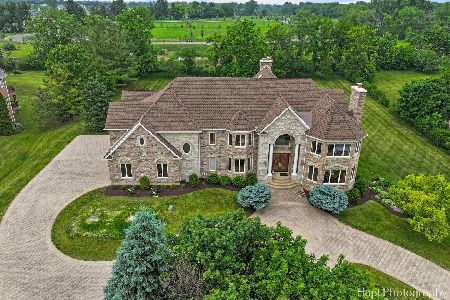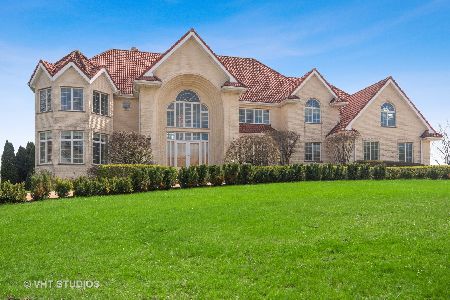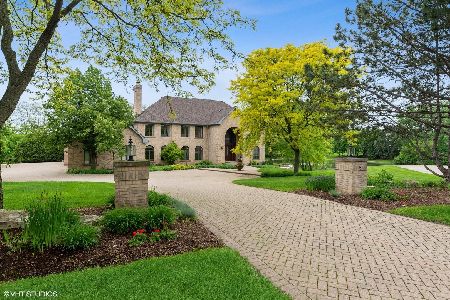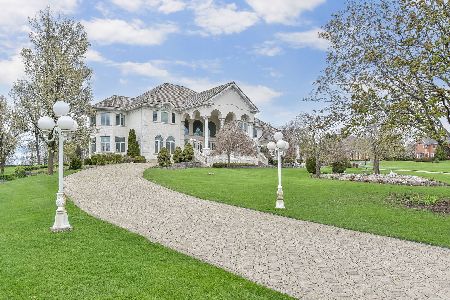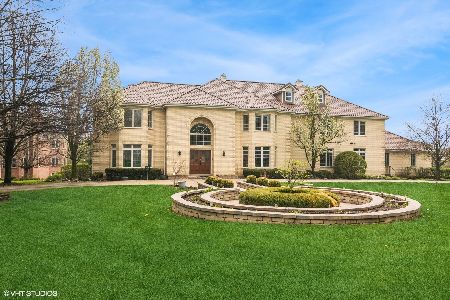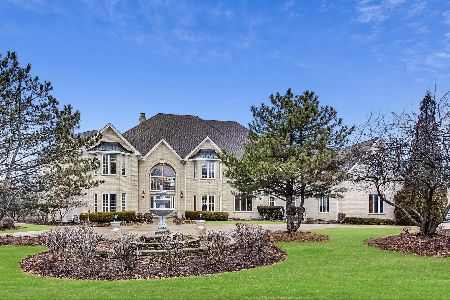[Address Unavailable], South Barrington, Illinois 60010
$1,445,000
|
Sold
|
|
| Status: | Closed |
| Sqft: | 6,800 |
| Cost/Sqft: | $220 |
| Beds: | 4 |
| Baths: | 5 |
| Year Built: | 1997 |
| Property Taxes: | $14,961 |
| Days On Market: | 6903 |
| Lot Size: | 1,80 |
Description
OUTSTANDING QUALITY & PRIME PRIV LOCATION W/ LONG DISTANCE VIEWS. DESIGNER INTERIOR. 2-STORY ENTRY W/ CHERRY ELLIPTICAL SUSPENDED STAIRCASE. 2-STORY FR W/ GORGEOUS WOODED VIEWS. GOURMET KIT W/ CUSTOM CHERRY GLAZED CABS & VIKING, SUB ZERO, FISHER PAYKAL, THERMADOR APPLS. PRIV BATHS IN BRS, PRIV BALCONY OFF MSTR. FIN WO LL W/ 24' WET BAR, MEDIA AREA, HEATED PORCELAIN FLRS. 2 SCREENED PORCHES. OWNER IS LICENSED REALTOR.
Property Specifics
| Single Family | |
| — | |
| — | |
| 1997 | |
| — | |
| CUSTOM | |
| No | |
| 1.8 |
| Cook | |
| Forest Knoll | |
| 1100 / Annual | |
| — | |
| — | |
| — | |
| 06423714 | |
| 01244000240000 |
Nearby Schools
| NAME: | DISTRICT: | DISTANCE: | |
|---|---|---|---|
|
Grade School
Barbara B Rose Elementary |
220 | — | |
|
Middle School
Barrington Middle School - St |
220 | Not in DB | |
|
High School
Barrington High School |
220 | Not in DB | |
Property History
| DATE: | EVENT: | PRICE: | SOURCE: |
|---|
Room Specifics
Total Bedrooms: 4
Bedrooms Above Ground: 4
Bedrooms Below Ground: 0
Dimensions: —
Floor Type: —
Dimensions: —
Floor Type: —
Dimensions: —
Floor Type: —
Full Bathrooms: 5
Bathroom Amenities: Whirlpool,Separate Shower,Double Sink
Bathroom in Basement: 1
Rooms: —
Basement Description: —
Other Specifics
| 3 | |
| — | |
| — | |
| — | |
| — | |
| 101X328X448X227 | |
| Unfinished | |
| — | |
| — | |
| — | |
| Not in DB | |
| — | |
| — | |
| — | |
| — |
Tax History
| Year | Property Taxes |
|---|
Contact Agent
Nearby Similar Homes
Nearby Sold Comparables
Contact Agent
Listing Provided By
RE/MAX Central West





