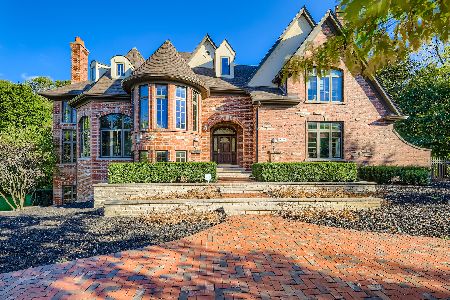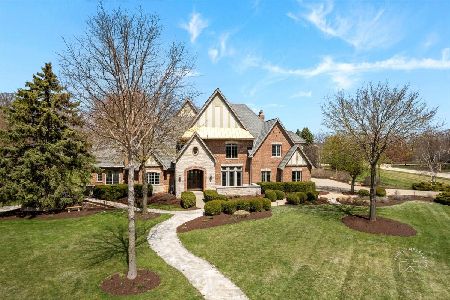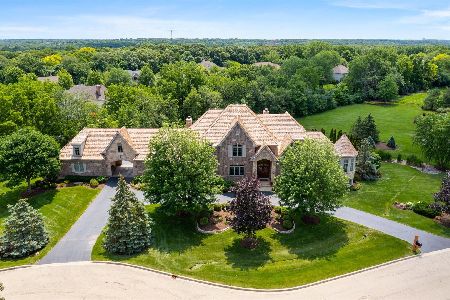[Address Unavailable], St Charles, Illinois 60175
$740,000
|
Sold
|
|
| Status: | Closed |
| Sqft: | 4,800 |
| Cost/Sqft: | $156 |
| Beds: | 4 |
| Baths: | 5 |
| Year Built: | 1996 |
| Property Taxes: | $24,476 |
| Days On Market: | 4648 |
| Lot Size: | 1,69 |
Description
*** Fast Track Short Sale *** Best Value in Crane Road Estates! Avondale built Manor home in Crane Road Estates - enjoy intricate millwork, extensive built-ins and Old World charm. HUGE Kitchen w/8'+ island, spacious eating area & open to 2-Story FAM Rm w/beamed ceil. & built-ins. French Drs to Office w/blt-in bookshelves. Finished English BMT. 1.5 Acres w/mature landscaping! Call for 35+ PG eBrochure.
Property Specifics
| Single Family | |
| — | |
| English | |
| 1996 | |
| Full,English | |
| CUSTOM | |
| No | |
| 1.69 |
| Kane | |
| Crane Road Estates | |
| 1400 / Annual | |
| Other | |
| Private Well | |
| Septic-Private | |
| 08328646 | |
| 0916451006 |
Nearby Schools
| NAME: | DISTRICT: | DISTANCE: | |
|---|---|---|---|
|
Grade School
Wild Rose Elementary School |
303 | — | |
|
Middle School
Haines Middle School |
303 | Not in DB | |
|
High School
St Charles North High School |
303 | Not in DB | |
Property History
| DATE: | EVENT: | PRICE: | SOURCE: |
|---|
Room Specifics
Total Bedrooms: 4
Bedrooms Above Ground: 4
Bedrooms Below Ground: 0
Dimensions: —
Floor Type: Hardwood
Dimensions: —
Floor Type: Hardwood
Dimensions: —
Floor Type: Hardwood
Full Bathrooms: 5
Bathroom Amenities: Whirlpool,Separate Shower,Double Sink
Bathroom in Basement: 1
Rooms: Breakfast Room,Den,Foyer,Game Room,Office,Recreation Room,Sitting Room,Sun Room,Other Room
Basement Description: Partially Finished
Other Specifics
| 3 | |
| Concrete Perimeter | |
| Concrete | |
| Patio | |
| Corner Lot,Cul-De-Sac,Irregular Lot,Landscaped,Wooded | |
| 232X238X222X79X311 | |
| — | |
| Full | |
| Vaulted/Cathedral Ceilings | |
| Double Oven, Range, Dishwasher, Refrigerator | |
| Not in DB | |
| Street Paved | |
| — | |
| — | |
| Wood Burning, Gas Starter |
Tax History
| Year | Property Taxes |
|---|
Contact Agent
Nearby Similar Homes
Nearby Sold Comparables
Contact Agent
Listing Provided By
RE/MAX Excels









