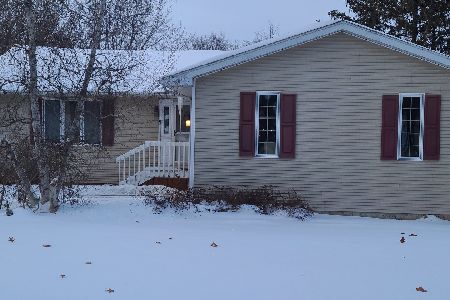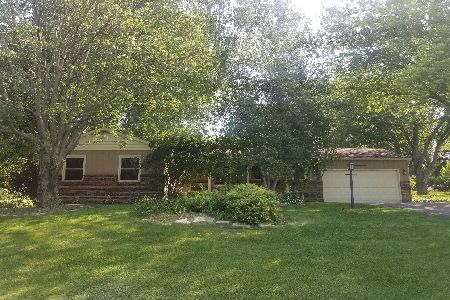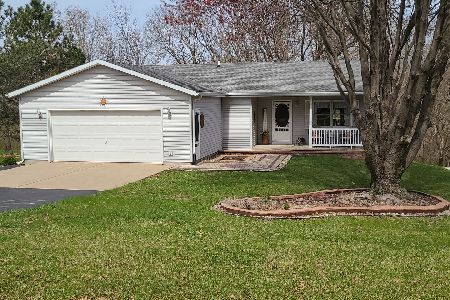[Address Unavailable], Sterling, 61081
$158,500
|
Sold
|
|
| Status: | Closed |
| Sqft: | 1,431 |
| Cost/Sqft: | $115 |
| Beds: | 3 |
| Baths: | 2 |
| Year Built: | — |
| Property Taxes: | $2,965 |
| Days On Market: | 6392 |
| Lot Size: | 1,00 |
Description
This 3 or 4 bedroom Multi-level home located at edge of town on 1 acre lot. It features an open floor plan with living/ dining/ kitchen and family room combination. French doors open to a covered brick patio with hot tub and overlook the nicely landscaped lot. Large oak kitchen has ceramic tile and a breakfast bar. Additional 567 sq. ft on lower level with utility room, 3/4 bath and 4th bedroom. Huge 30x48 finished and heated out building with wood stove and 10 foot door. New well in '05, new hot water heater '07, new roof and gutters '07, new drain field '08
Property Specifics
| Single Family | |
| — | |
| — | |
| — | |
| — | |
| — | |
| No | |
| 1 |
| Whiteside | |
| — | |
| — / — | |
| — | |
| — | |
| — | |
| 07346048 | |
| 1011104005 |
Nearby Schools
| NAME: | DISTRICT: | DISTANCE: | |
|---|---|---|---|
|
Grade School
Sterling |
5 | — | |
|
Middle School
Sterling |
5 | Not in DB | |
|
High School
Rock Falls Hs |
5 | Not in DB | |
Property History
| DATE: | EVENT: | PRICE: | SOURCE: |
|---|
Room Specifics
Total Bedrooms: 3
Bedrooms Above Ground: 3
Bedrooms Below Ground: 0
Dimensions: —
Floor Type: —
Dimensions: —
Floor Type: —
Full Bathrooms: 2
Bathroom Amenities: —
Bathroom in Basement: —
Rooms: —
Basement Description: Finished
Other Specifics
| — | |
| — | |
| Asphalt | |
| — | |
| — | |
| 1 ACRE | |
| — | |
| — | |
| — | |
| — | |
| Not in DB | |
| — | |
| — | |
| — | |
| — |
Tax History
| Year | Property Taxes |
|---|
Contact Agent
Nearby Sold Comparables
Contact Agent
Listing Provided By
RE/MAX Sauk Valley






