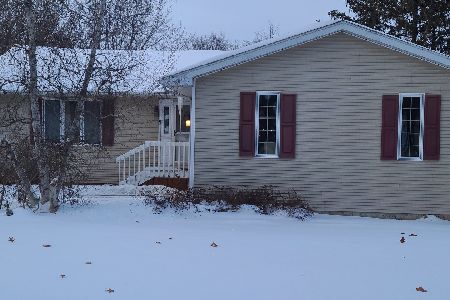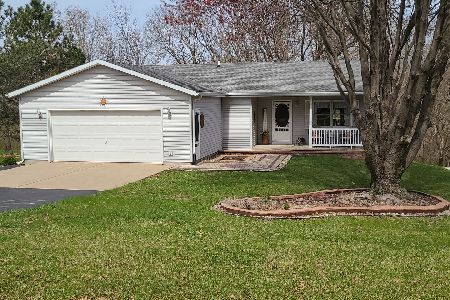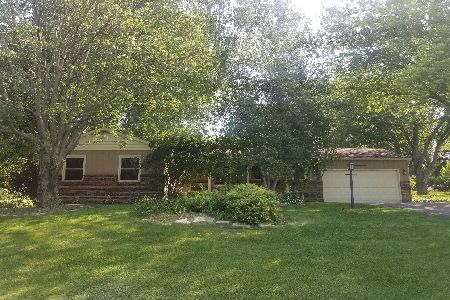[Address Unavailable], Sterling, 61081
$178,000
|
Sold
|
|
| Status: | Closed |
| Sqft: | 1,901 |
| Cost/Sqft: | $98 |
| Beds: | 4 |
| Baths: | 9 |
| Year Built: | 1996 |
| Property Taxes: | $3,620 |
| Days On Market: | 7162 |
| Lot Size: | 0,00 |
Description
Beautiful custom built home features 4 bedrooms and 3 full baths. John Martin oak kitchen offers built-in desk and sliding doors to the deck. Oak staircase and oak woodwork along with anderson windows throughout. Large formal living room with fireplace (gas or woodburning), main floor laundry has full bath, 200 amp electric service, 3 car garage with workshop (insulated & finished) and pull down attic. Finished walk-out basement has family room, rec room with bar and 1/2 bath. Master bedroom has it's own bath and walk-in closet. New well in 2005 & new driveway in 2000. Property owners association fee currently running $75.00/yearly. Contingent upon seller finding home of choice.
Property Specifics
| Single Family | |
| — | |
| — | |
| 1996 | |
| — | |
| — | |
| No | |
| — |
| Whiteside | |
| Lakeview Sub #2 | |
| — / — | |
| — | |
| — | |
| — | |
| 07348178 | |
| 1011103002 |
Nearby Schools
| NAME: | DISTRICT: | DISTANCE: | |
|---|---|---|---|
|
Grade School
Sterling |
5 | — | |
|
Middle School
Sterling |
5 | Not in DB | |
|
High School
Rock Falls Hs |
5 | Not in DB | |
Property History
| DATE: | EVENT: | PRICE: | SOURCE: |
|---|
Room Specifics
Total Bedrooms: 4
Bedrooms Above Ground: 4
Bedrooms Below Ground: 0
Dimensions: —
Floor Type: —
Dimensions: —
Floor Type: —
Dimensions: —
Floor Type: —
Full Bathrooms: 8
Bathroom Amenities: —
Bathroom in Basement: —
Rooms: —
Basement Description: Finished
Other Specifics
| — | |
| — | |
| Concrete | |
| — | |
| — | |
| 115X133X170X160 | |
| — | |
| — | |
| — | |
| — | |
| Not in DB | |
| — | |
| — | |
| — | |
| — |
Tax History
| Year | Property Taxes |
|---|
Contact Agent
Contact Agent
Listing Provided By
Judy Powell Realty






