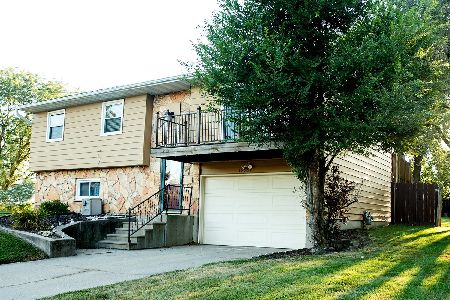[Address Unavailable], Sterling, 61081
$115,900
|
Sold
|
|
| Status: | Closed |
| Sqft: | 1,600 |
| Cost/Sqft: | $72 |
| Beds: | 4 |
| Baths: | 1 |
| Year Built: | — |
| Property Taxes: | $2,198 |
| Days On Market: | 6142 |
| Lot Size: | 0,00 |
Description
New roof with Premier 50 year shingles 08/ New Hickory wood floors in living room, dining area and hallway/ New Hickory kitchen cabinets, countertop, sink and ceramic back splash 02/ New ceramic tile flooring in kitchen/ K&B Seamless Gutters, windows, slider door 08/ Remodeled lower level with Family Room and fourth bedroom 05/ Water heater 07/ ceiling fans throughout/ Exterior painted 08-09/ Privacy fenced back yard/ Front deck 06/ Stove and refrig-not included/ Remodeled full bath 02/ 550 square foot in lower level, 14x11 fourth bedroom in lower level/
Property Specifics
| Single Family | |
| — | |
| — | |
| — | |
| — | |
| — | |
| No | |
| — |
| Whiteside | |
| Highland Hills | |
| — / — | |
| — | |
| — | |
| — | |
| 07348372 | |
| 1014252006 |
Nearby Schools
| NAME: | DISTRICT: | DISTANCE: | |
|---|---|---|---|
|
Grade School
Sterling |
5 | — | |
|
Middle School
Sterling |
5 | Not in DB | |
|
High School
Rock Falls Hs |
5 | Not in DB | |
Property History
| DATE: | EVENT: | PRICE: | SOURCE: |
|---|
Room Specifics
Total Bedrooms: 4
Bedrooms Above Ground: 4
Bedrooms Below Ground: 0
Dimensions: —
Floor Type: —
Dimensions: —
Floor Type: —
Dimensions: —
Floor Type: —
Full Bathrooms: 1
Bathroom Amenities: —
Bathroom in Basement: —
Rooms: —
Basement Description: Finished
Other Specifics
| — | |
| — | |
| Concrete | |
| — | |
| — | |
| 100X172 | |
| — | |
| — | |
| — | |
| — | |
| Not in DB | |
| — | |
| — | |
| — | |
| — |
Tax History
| Year | Property Taxes |
|---|
Contact Agent
Nearby Similar Homes
Nearby Sold Comparables
Contact Agent
Listing Provided By
RE/MAX Sauk Valley





