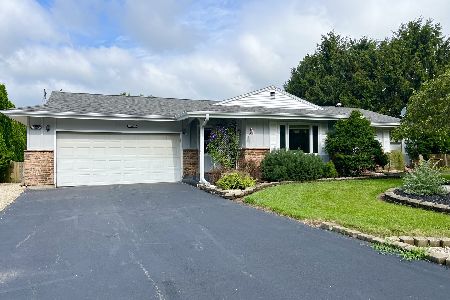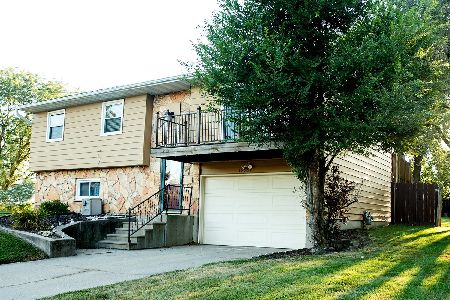15611 Highland Drive, Sterling, Illinois 61081
$89,000
|
Sold
|
|
| Status: | Closed |
| Sqft: | 1,200 |
| Cost/Sqft: | $75 |
| Beds: | 3 |
| Baths: | 2 |
| Year Built: | 1968 |
| Property Taxes: | $2,037 |
| Days On Market: | 3957 |
| Lot Size: | 0,00 |
Description
New interior door. Remodeled full bath. Kitchen has oak cabinets, refrigerator, stove, micro and wood type flooring. Wood burning fireplace in living room. Well pump '14. Water softener '13. Garage door '13. Pool 24' above ground and equipment '13. 14x17 deck. Extra lot included. Extra detached 1 1/2 car garage. Subject to seller finding home of choice. Multiple pin # 10-14-252-003
Property Specifics
| Single Family | |
| — | |
| Ranch | |
| 1968 | |
| Full | |
| — | |
| No | |
| — |
| Whiteside | |
| — | |
| 0 / Not Applicable | |
| None | |
| Private Well | |
| Septic-Private | |
| 08851966 | |
| 10142520040000 |
Property History
| DATE: | EVENT: | PRICE: | SOURCE: |
|---|---|---|---|
| 26 Jun, 2015 | Sold | $89,000 | MRED MLS |
| 3 May, 2015 | Under contract | $89,900 | MRED MLS |
| — | Last price change | $95,000 | MRED MLS |
| 4 Mar, 2015 | Listed for sale | $95,000 | MRED MLS |
Room Specifics
Total Bedrooms: 3
Bedrooms Above Ground: 3
Bedrooms Below Ground: 0
Dimensions: —
Floor Type: —
Dimensions: —
Floor Type: —
Full Bathrooms: 2
Bathroom Amenities: —
Bathroom in Basement: 0
Rooms: No additional rooms
Basement Description: Unfinished
Other Specifics
| 2 | |
| — | |
| Asphalt | |
| Deck, Above Ground Pool | |
| — | |
| 171X200 | |
| — | |
| Half | |
| — | |
| Range, Microwave, Refrigerator | |
| Not in DB | |
| Pool | |
| — | |
| — | |
| Wood Burning |
Tax History
| Year | Property Taxes |
|---|---|
| 2015 | $2,037 |
Contact Agent
Nearby Similar Homes
Nearby Sold Comparables
Contact Agent
Listing Provided By
Re/Max Sauk Valley






