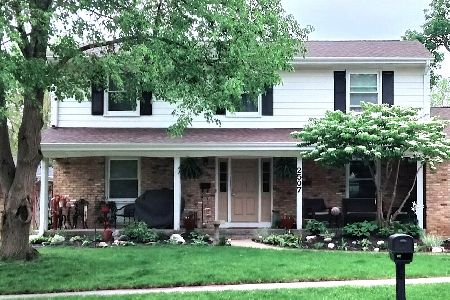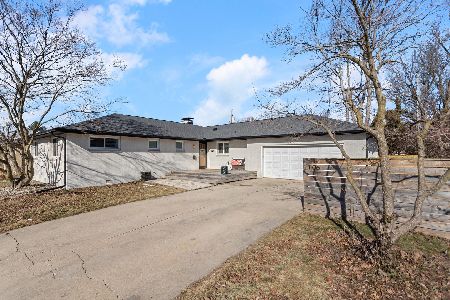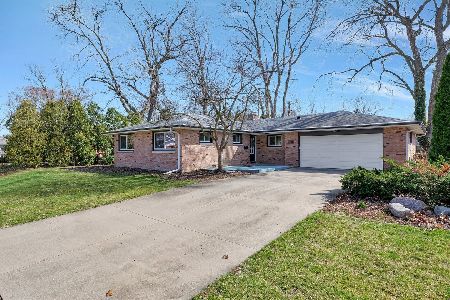[Address Unavailable], Urbana, Illinois 61801
$196,000
|
Sold
|
|
| Status: | Closed |
| Sqft: | 2,093 |
| Cost/Sqft: | $96 |
| Beds: | 4 |
| Baths: | 2 |
| Year Built: | 1965 |
| Property Taxes: | $5,036 |
| Days On Market: | 5908 |
| Lot Size: | 0,00 |
Description
Not Your Ordinary Home. This is a Unique Contemporary Design home-located 2 mi from UofI in established Ennis Ridge Sub. Large Kitchen and Dining area with Stainless Viking appliances. Three-sided gas fireplace can be enjoyed from Kitchen and Living Room.The 4th bedroom is used as an office with sliding doors that over looks the patio with heated in-ground pool. Patio includes gas grill with permanent gas line and a retractable awning with remote. Recent driveway expansion will accommodate RV with 50amp hookup. Tandem style garage with an attic bonus room. Other updates include HE furnace, water heater, sump pump and electrical. The basement provides more living space with wood burning fireplace, pool table, workshop and storage rooms. Near schools, parks, golf course and shopping center.
Property Specifics
| Single Family | |
| — | |
| Ranch | |
| 1965 | |
| Partial | |
| — | |
| No | |
| — |
| Champaign | |
| Ennis Ridge | |
| — / — | |
| — | |
| Public | |
| Public Sewer | |
| 09420699 | |
| 932121308008 |
Nearby Schools
| NAME: | DISTRICT: | DISTANCE: | |
|---|---|---|---|
|
Grade School
Yankee |
— | ||
|
Middle School
Ums |
Not in DB | ||
|
High School
Uhs |
Not in DB | ||
Property History
| DATE: | EVENT: | PRICE: | SOURCE: |
|---|
Room Specifics
Total Bedrooms: 4
Bedrooms Above Ground: 4
Bedrooms Below Ground: 0
Dimensions: —
Floor Type: Carpet
Dimensions: —
Floor Type: Carpet
Dimensions: —
Floor Type: Wood Laminate
Full Bathrooms: 2
Bathroom Amenities: —
Bathroom in Basement: —
Rooms: —
Basement Description: Unfinished
Other Specifics
| 2 | |
| — | |
| — | |
| In Ground Pool, Patio, Porch | |
| Fenced Yard | |
| 115 X 107 | |
| — | |
| Full | |
| First Floor Bedroom, Vaulted/Cathedral Ceilings | |
| Cooktop, Dishwasher, Disposal, Dryer, Microwave, Built-In Oven, Range Hood, Refrigerator, Trash Compactor, Washer | |
| Not in DB | |
| — | |
| — | |
| — | |
| Gas Log, Wood Burning |
Tax History
| Year | Property Taxes |
|---|
Contact Agent
Nearby Similar Homes
Nearby Sold Comparables
Contact Agent
Listing Provided By
Coldwell Banker The R.E. Group












