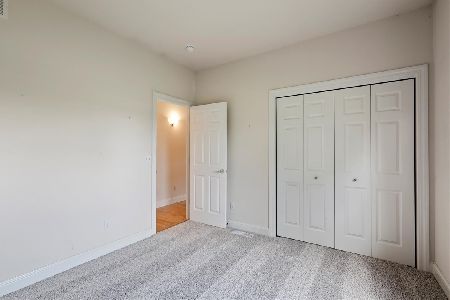[Address Unavailable], Urbana, Illinois 61802
$305,000
|
Sold
|
|
| Status: | Closed |
| Sqft: | 2,048 |
| Cost/Sqft: | $156 |
| Beds: | 3 |
| Baths: | 3 |
| Year Built: | — |
| Property Taxes: | $5,475 |
| Days On Market: | 7016 |
| Lot Size: | 0,00 |
Description
From the moment you enter this beautiful home you will notice the details that make this home unique. From the high expansive ceilings and the gleaming hardwood floors to the inlayed hearth and built-in entertainment center, the attention to detail is absolutely outstanding. The kitchen boasts Maple cabinetry and stainless appliances. An arched doorway leads into the formal dining room with hardwood flooring. Double doors take you into the master suite with a luxurious full bath with an extra lg
Property Specifics
| Single Family | |
| — | |
| Ranch | |
| — | |
| Walkout | |
| — | |
| No | |
| 0 |
| Champaign | |
| Stonecreek | |
| 75 / Annual | |
| — | |
| Public | |
| Public Sewer | |
| 09418727 | |
| 932122476016 |
Nearby Schools
| NAME: | DISTRICT: | DISTANCE: | |
|---|---|---|---|
|
Grade School
Paine |
— | ||
|
Middle School
Ums |
Not in DB | ||
|
High School
Uhs |
Not in DB | ||
Property History
| DATE: | EVENT: | PRICE: | SOURCE: |
|---|
Room Specifics
Total Bedrooms: 4
Bedrooms Above Ground: 3
Bedrooms Below Ground: 1
Dimensions: —
Floor Type: Carpet
Dimensions: —
Floor Type: Carpet
Dimensions: —
Floor Type: Carpet
Full Bathrooms: 3
Bathroom Amenities: —
Bathroom in Basement: —
Rooms: Walk In Closet
Basement Description: —
Other Specifics
| 3 | |
| — | |
| — | |
| Porch Screened, Hot Tub | |
| — | |
| 38X219X191X130 | |
| — | |
| Full | |
| First Floor Bedroom, Vaulted/Cathedral Ceilings | |
| Dishwasher, Disposal, Microwave, Range Hood, Refrigerator | |
| Not in DB | |
| — | |
| — | |
| — | |
| Gas Starter |
Tax History
| Year | Property Taxes |
|---|
Contact Agent
Nearby Similar Homes
Nearby Sold Comparables
Contact Agent
Listing Provided By
RE/MAX Choice





