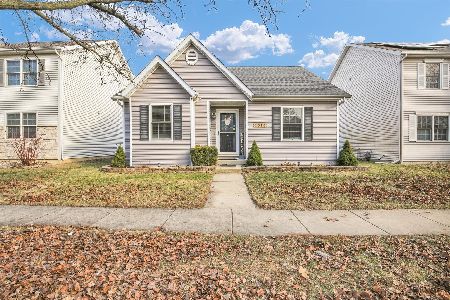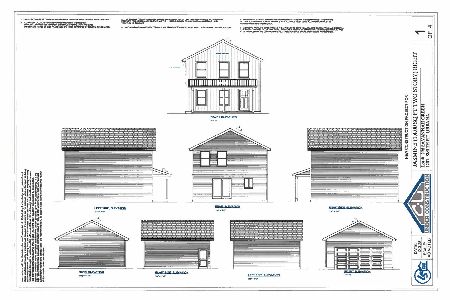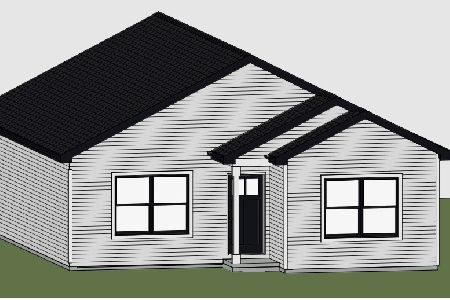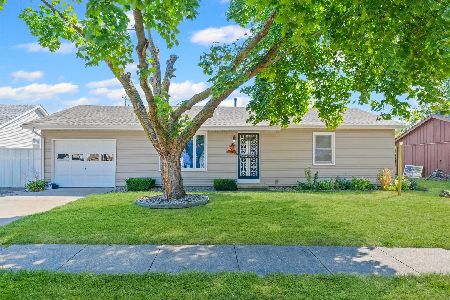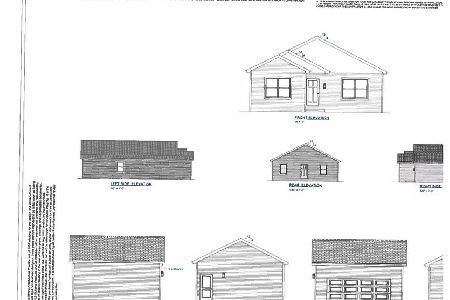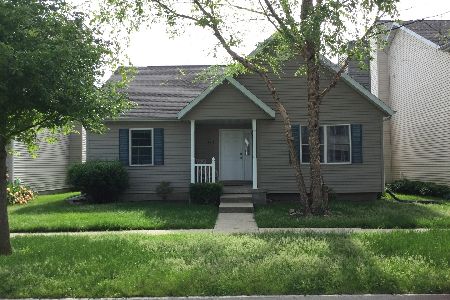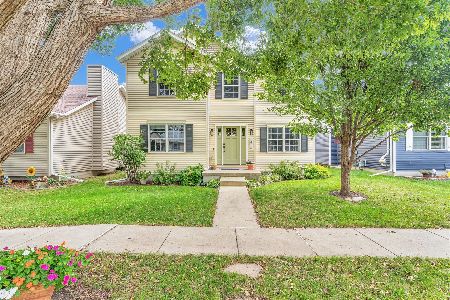[Address Unavailable], Urbana, Illinois 61802
$154,000
|
Sold
|
|
| Status: | Closed |
| Sqft: | 2,240 |
| Cost/Sqft: | $70 |
| Beds: | 4 |
| Baths: | 3 |
| Year Built: | 2005 |
| Property Taxes: | $4,301 |
| Days On Market: | 6161 |
| Lot Size: | 0,00 |
Description
This popular floor plan features Andersen windows, architectural shingles, & 90+ percent efficient furnace. The front door opens into the 2-story foyer with hardwood flooring, which runs through the dining room, kitchen & hallway. The kitchen features oak cabinetry & newer counter, sink & faucet. All kitchen appliances & washer & dryer are included. Most furniture is negotiable. 1 Year AHS Home Warranty included for Buyer. Pre-Inspection on file. The full basement offers tremendous storage now & excellent potential for future expansion with room for a 5th bedroom, a roughed-in bathroom, & recreation space. The house sits a block away from the neighborhood park.
Property Specifics
| Single Family | |
| — | |
| — | |
| 2005 | |
| Full | |
| — | |
| No | |
| — |
| Champaign | |
| Savannah Green | |
| 60 / Annual | |
| — | |
| Public | |
| Public Sewer | |
| 09420272 | |
| 912115389021 |
Property History
| DATE: | EVENT: | PRICE: | SOURCE: |
|---|
Room Specifics
Total Bedrooms: 4
Bedrooms Above Ground: 4
Bedrooms Below Ground: 0
Dimensions: —
Floor Type: Carpet
Dimensions: —
Floor Type: Carpet
Dimensions: —
Floor Type: Carpet
Full Bathrooms: 3
Bathroom Amenities: —
Bathroom in Basement: —
Rooms: Walk In Closet
Basement Description: Partially Finished
Other Specifics
| 2 | |
| — | |
| — | |
| Patio | |
| — | |
| 46 X 119.50 | |
| — | |
| Full | |
| — | |
| Dishwasher, Disposal, Dryer, Microwave, Range, Refrigerator, Washer | |
| Not in DB | |
| Sidewalks | |
| — | |
| — | |
| Gas Log |
Tax History
| Year | Property Taxes |
|---|
Contact Agent
Nearby Similar Homes
Nearby Sold Comparables
Contact Agent
Listing Provided By
RE/MAX REALTY ASSOCIATES-CHA

