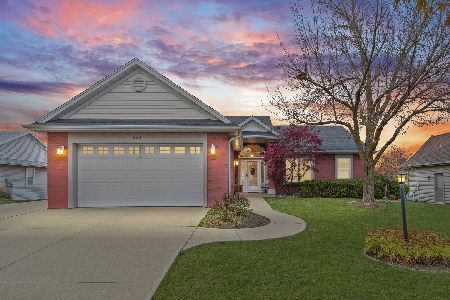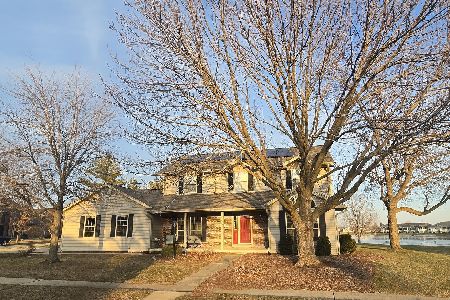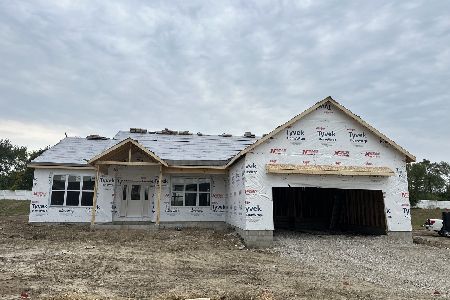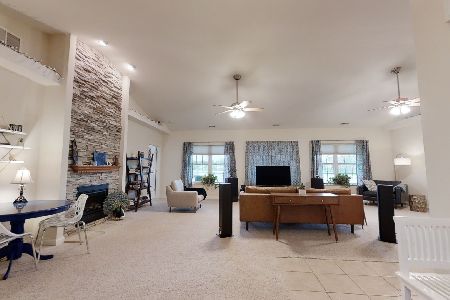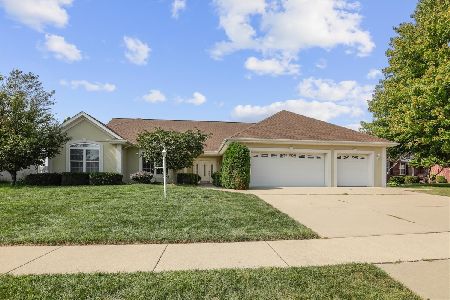[Address Unavailable], Urbana, Illinois 61802
$457,500
|
Sold
|
|
| Status: | Closed |
| Sqft: | 6,371 |
| Cost/Sqft: | $82 |
| Beds: | 4 |
| Baths: | 4 |
| Year Built: | — |
| Property Taxes: | $10,935 |
| Days On Market: | 6405 |
| Lot Size: | 0,00 |
Description
Elegance throughout this incredible custom home. The home was built with ICF concrete walls in lower level and constructed with 2x6 exterior walls. It was built for entertaining with the open and inviting floorplan on the main floor as well as in the walk-out basement. The added space in the lower level offers a large bar, family/game room, bedroom, full bath, office and plenty of storage. It also is attached to a patio that allows you to throughly enjoy the large lake which encompasses the back yard. The home is highly energy efficient, DC drive furnace (1 system - 2 zones), 2 water heaters (circulating pump), The TV in the lower level stays with the house and has surround sound, a doc on the lake that is ready to be enjoyed as well.
Property Specifics
| Single Family | |
| — | |
| Contemporary | |
| — | |
| Full | |
| — | |
| Yes | |
| — |
| Champaign | |
| Beringer Commons | |
| 120 / Annual | |
| — | |
| Public | |
| Public Sewer | |
| 09434374 | |
| 912110406019 |
Nearby Schools
| NAME: | DISTRICT: | DISTANCE: | |
|---|---|---|---|
|
Grade School
Paine |
— | ||
|
Middle School
Ums |
Not in DB | ||
|
High School
Uhs |
Not in DB | ||
Property History
| DATE: | EVENT: | PRICE: | SOURCE: |
|---|
Room Specifics
Total Bedrooms: 5
Bedrooms Above Ground: 4
Bedrooms Below Ground: 1
Dimensions: —
Floor Type: Carpet
Dimensions: —
Floor Type: Carpet
Dimensions: —
Floor Type: Carpet
Dimensions: —
Floor Type: —
Full Bathrooms: 4
Bathroom Amenities: —
Bathroom in Basement: —
Rooms: Bedroom 5,Walk In Closet
Basement Description: Finished,Unfinished
Other Specifics
| 3 | |
| — | |
| — | |
| Deck, Patio, Porch, Hot Tub | |
| — | |
| 91.68X160X118.67 | |
| — | |
| Full | |
| First Floor Bedroom, Vaulted/Cathedral Ceilings, Bar-Wet | |
| Cooktop, Dishwasher, Disposal, Microwave, Built-In Oven, Range Hood, Refrigerator | |
| Not in DB | |
| Sidewalks | |
| — | |
| — | |
| — |
Tax History
| Year | Property Taxes |
|---|
Contact Agent
Nearby Similar Homes
Nearby Sold Comparables
Contact Agent
Listing Provided By
Coldwell Banker The R.E. Group

