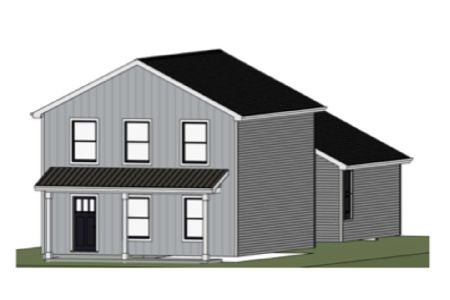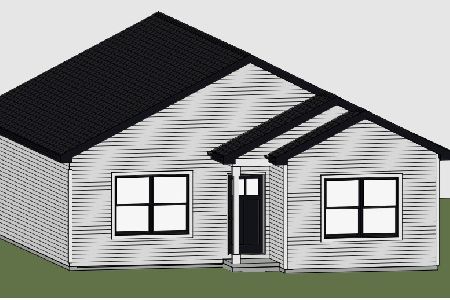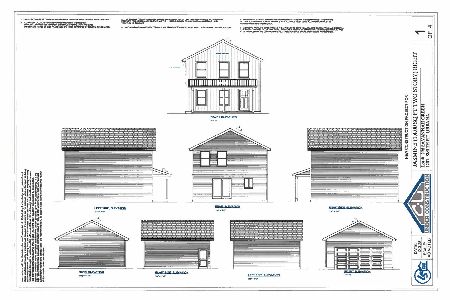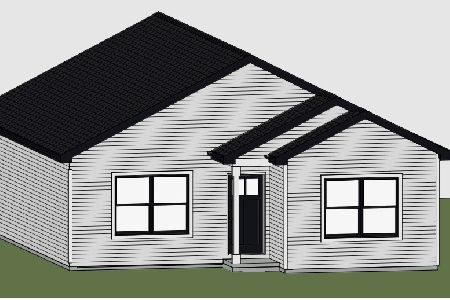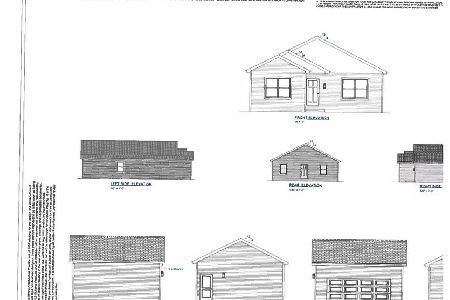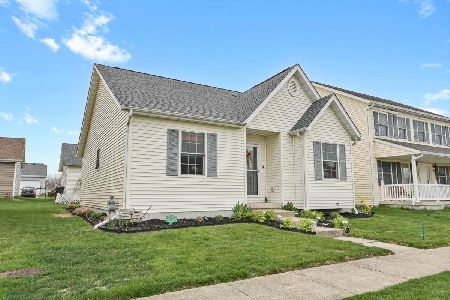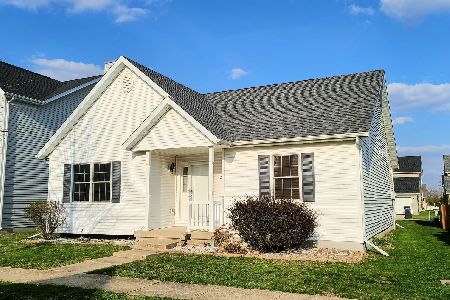[Address Unavailable], Urbana, Illinois 61802
$145,000
|
Sold
|
|
| Status: | Closed |
| Sqft: | 1,860 |
| Cost/Sqft: | $79 |
| Beds: | 3 |
| Baths: | 3 |
| Year Built: | — |
| Property Taxes: | $3,794 |
| Days On Market: | 6006 |
| Lot Size: | 0,00 |
Description
This Swan plan offers an appealing floor plan with modern amenities, while offering charming farmhouse style architecture. Thehome features generous proportions throughout and very good condition. Turf and landscaping are excellent. This home islocated just one house away from the neighborhood park. Current owner upgraded appliances. The house features double-hungAndersen windows. 2nd floor laundry room features built-in cabinetry. The full basement offers tremendous storage today & tremendous finishing possibilities for the future. **Click VT icon for complete photo tour.**
Property Specifics
| Single Family | |
| — | |
| Farmhouse | |
| — | |
| Full | |
| — | |
| No | |
| — |
| Champaign | |
| Savannah Green | |
| — / — | |
| — | |
| Public | |
| Public Sewer | |
| 09449440 | |
| 912115387048 |
Property History
| DATE: | EVENT: | PRICE: | SOURCE: |
|---|
Room Specifics
Total Bedrooms: 3
Bedrooms Above Ground: 3
Bedrooms Below Ground: 0
Dimensions: —
Floor Type: Carpet
Dimensions: —
Floor Type: Carpet
Full Bathrooms: 3
Bathroom Amenities: —
Bathroom in Basement: —
Rooms: —
Basement Description: Partially Finished
Other Specifics
| 2 | |
| — | |
| — | |
| Patio | |
| — | |
| 42' X 120' | |
| — | |
| Full | |
| — | |
| Dishwasher, Disposal, Microwave, Range | |
| Not in DB | |
| Sidewalks | |
| — | |
| — | |
| Gas Log |
Tax History
| Year | Property Taxes |
|---|
Contact Agent
Nearby Similar Homes
Nearby Sold Comparables
Contact Agent
Listing Provided By
RE/MAX REALTY ASSOCIATES-CHA

