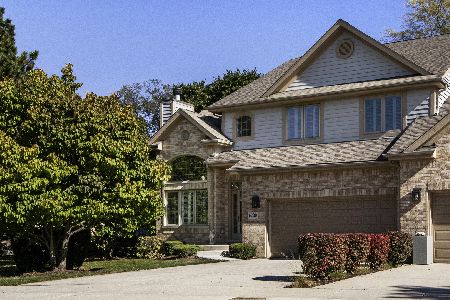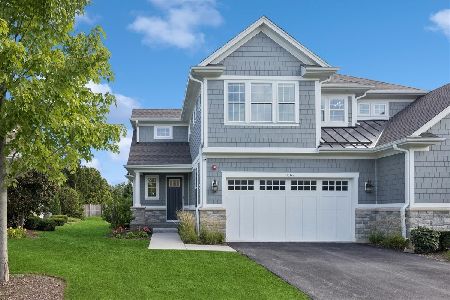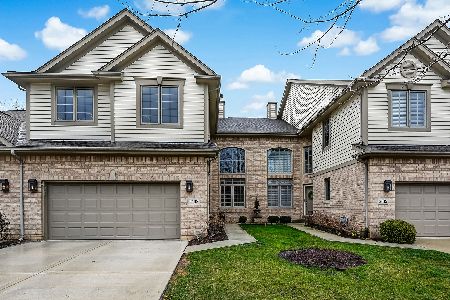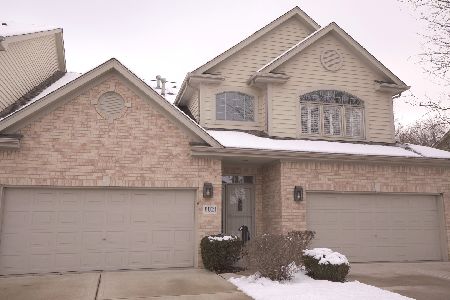[Address Unavailable], Western Springs, Illinois 60558
$355,000
|
Sold
|
|
| Status: | Closed |
| Sqft: | 0 |
| Cost/Sqft: | — |
| Beds: | 3 |
| Baths: | 3 |
| Year Built: | 2000 |
| Property Taxes: | $5,360 |
| Days On Market: | 6305 |
| Lot Size: | 0,00 |
Description
ELEGANT BRICK TOWNHOME WITH OPEN & SPACIOUS FLOORPLAN! FORMAL LR W/FPLC, LARGE DINING ROOM AREA, BEAUTIFUL GOURMET SIZED KITCHEN OPEN TO FAMILY ROOM WITH WALL OF BUILT-IN BOOK SHELVES. SLIDING GLASS DOORS OPEN TO LARGE DECK WITH VIEW OF FOREST-LIKE BACKYARD WITH CREEK. LARGE MASTER BEDROOM WITH MASTER BATH, TWO ADDITIONAL BR'S ON MAIN LEVEL & 4TH BR ON 2ND FLOOR LOFT. FIRST FLR. LAUNDRY ROOM. HUGE FIN. REC Rm. NCNC
Property Specifics
| Condos/Townhomes | |
| — | |
| — | |
| 2000 | |
| Full | |
| CHESTNUT | |
| No | |
| — |
| Cook | |
| Commonwealth | |
| 215 / — | |
| Insurance,Exterior Maintenance,Lawn Care,Snow Removal | |
| Community Well | |
| Public Sewer | |
| 07049038 | |
| 18071090371070 |
Nearby Schools
| NAME: | DISTRICT: | DISTANCE: | |
|---|---|---|---|
|
Grade School
Forest Hills Elementary School |
101 | — | |
|
Middle School
Mcclure Junior High School |
101 | Not in DB | |
|
High School
Lyons Twp High School |
204 | Not in DB | |
Property History
| DATE: | EVENT: | PRICE: | SOURCE: |
|---|
Room Specifics
Total Bedrooms: 3
Bedrooms Above Ground: 3
Bedrooms Below Ground: 0
Dimensions: —
Floor Type: Carpet
Dimensions: —
Floor Type: Carpet
Full Bathrooms: 3
Bathroom Amenities: Separate Shower
Bathroom in Basement: 1
Rooms: Den,Gallery,Loft,Recreation Room,Sewing Room,Utility Room-1st Floor
Basement Description: Partially Finished
Other Specifics
| 2 | |
| Concrete Perimeter | |
| Concrete | |
| — | |
| Water View | |
| COMMON | |
| — | |
| Full | |
| — | |
| Range, Microwave, Dishwasher, Refrigerator, Washer, Dryer, Disposal | |
| Not in DB | |
| — | |
| — | |
| — | |
| Attached Fireplace Doors/Screen, Gas Log |
Tax History
| Year | Property Taxes |
|---|
Contact Agent
Nearby Similar Homes
Nearby Sold Comparables
Contact Agent
Listing Provided By
Smothers Realty Group








