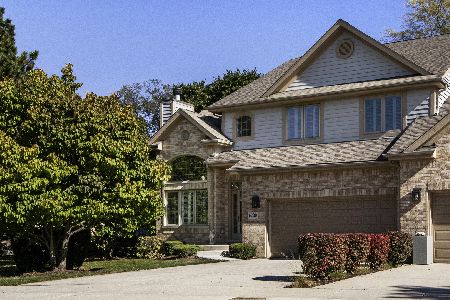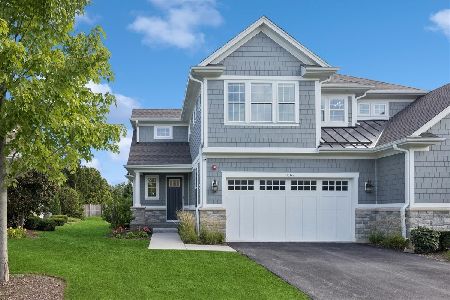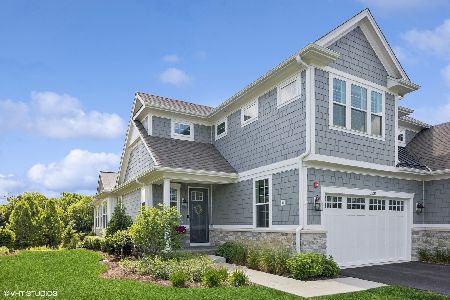5103 Commonwealth Avenue, Western Springs, Illinois 60558
$575,000
|
Sold
|
|
| Status: | Closed |
| Sqft: | 2,902 |
| Cost/Sqft: | $193 |
| Beds: | 3 |
| Baths: | 3 |
| Year Built: | 1991 |
| Property Taxes: | $9,513 |
| Days On Market: | 670 |
| Lot Size: | 0,00 |
Description
Welcome to your new, beautiful, sun-filled townhome in Western Springs! As you step inside, get ready to be amazed by the stunning vaulted living room that features a beautiful two-sided fireplace. The dining room is both elegant and functional, offering two built-in cabinets that add to its charm. Hardwood floors throughout the main floor provide a seamless feel, adding to the home's cohesive appeal. The spacious family room is flooded with light and features a fireplace flanked by built-in shelving, making it the perfect place to relax and unwind. The lovely kitchen has maple cabinets and stainless appliances, and there is a sliding glass door to the large 18 x 10 deck that has been recently refinished, providing you with a perfect place to enjoy a morning coffee or evening cocktail. As you head to the second floor, you will pass a darling powder room with lovely wallpaper. The second floor has an incredibly large ensuite primary bedroom with a walk-in closet and an ensuite bath with a tub and shower. Bedrooms two and three are also nice sizes and share a lovely hall bath. Heading to the lower level, you will find a large additional family area with plenty of storage. There is also a separate area with a built-in Murphy bed and closet that, with a simple addition of one wall, would give you a fourth bedroom. English above-grade windows, with their natural light, make this room feel like a lovely area for family and friends to hang out while watching the big game! This unit looks onto other townhomes within the subdivision. This is a wonderful opportunity for one lucky buyer to own a stunning townhome with a two-car attached garage. It is just a short walk to Spring Rock Park and Forest Hills School. Don't miss out on the chance to live in this lovely community-schedule your showing today!
Property Specifics
| Condos/Townhomes | |
| 2 | |
| — | |
| 1991 | |
| — | |
| ASPEN | |
| No | |
| — |
| Cook | |
| Commonwealth | |
| 414 / Monthly | |
| — | |
| — | |
| — | |
| 12004835 | |
| 18071090371072 |
Nearby Schools
| NAME: | DISTRICT: | DISTANCE: | |
|---|---|---|---|
|
Grade School
Forest Hills Elementary School |
101 | — | |
|
Middle School
Mcclure Junior High School |
101 | Not in DB | |
|
High School
Lyons Twp High School |
204 | Not in DB | |
Property History
| DATE: | EVENT: | PRICE: | SOURCE: |
|---|---|---|---|
| 29 Jun, 2012 | Sold | $410,000 | MRED MLS |
| 31 May, 2012 | Under contract | $445,000 | MRED MLS |
| 18 May, 2012 | Listed for sale | $445,000 | MRED MLS |
| 26 Apr, 2024 | Sold | $575,000 | MRED MLS |
| 22 Mar, 2024 | Under contract | $560,000 | MRED MLS |
| 19 Mar, 2024 | Listed for sale | $560,000 | MRED MLS |
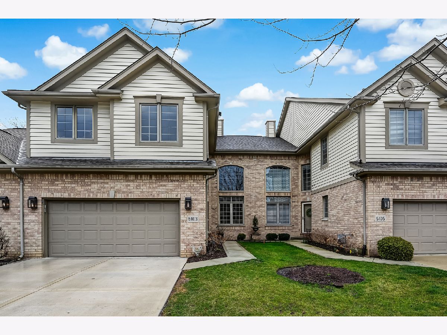
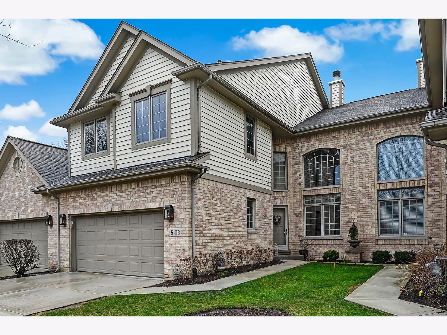
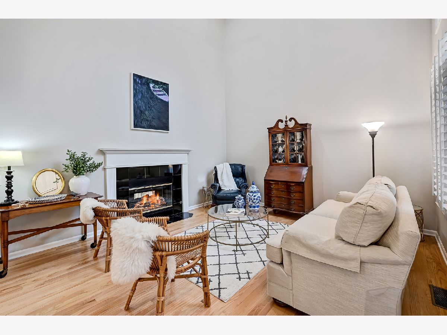
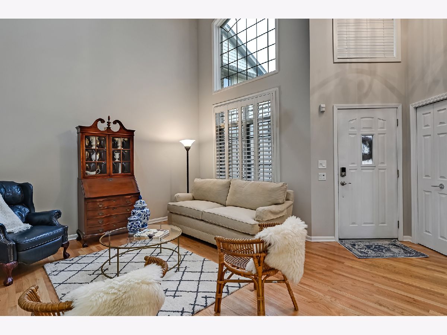
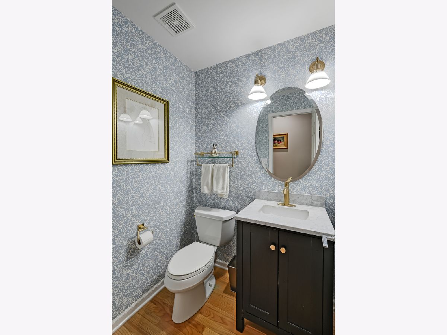
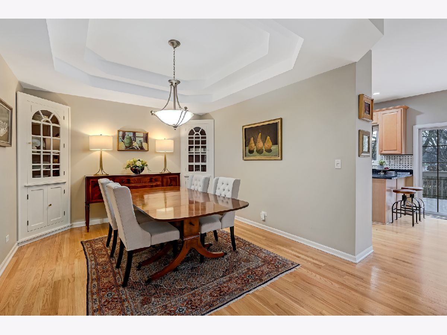
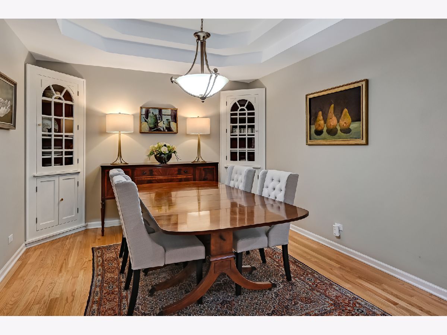
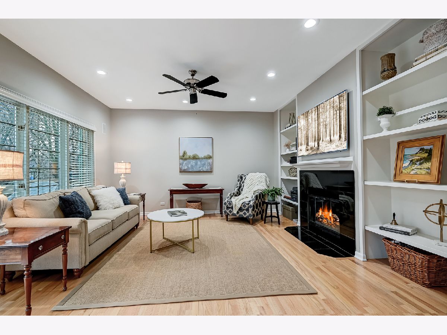
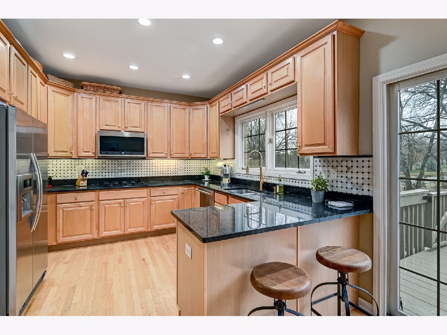
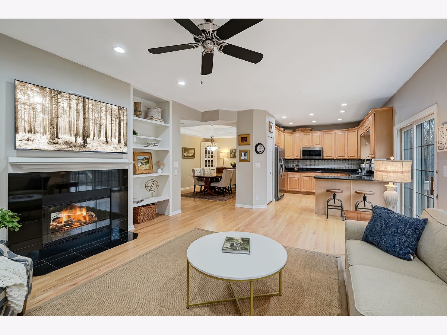
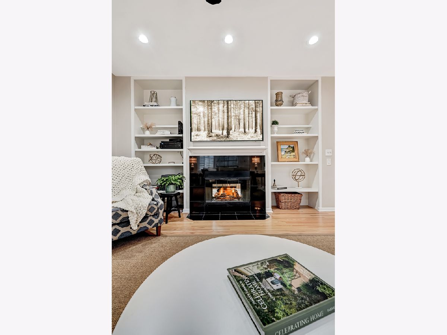
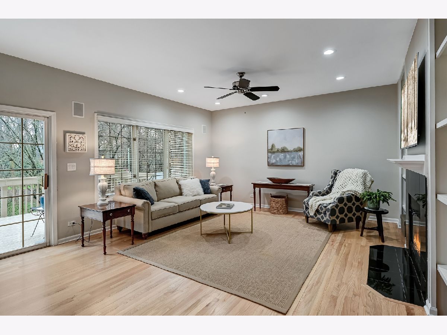
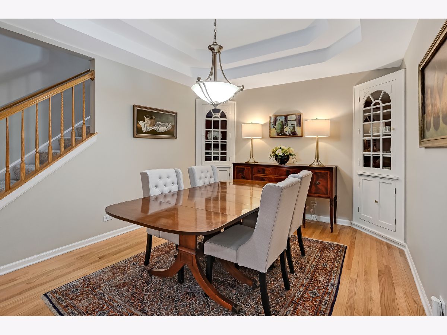
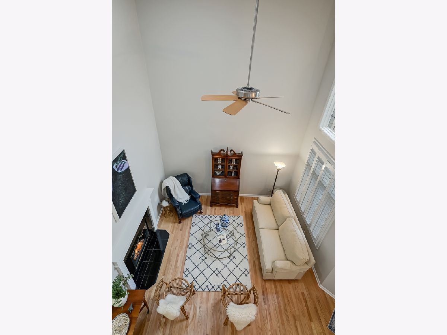
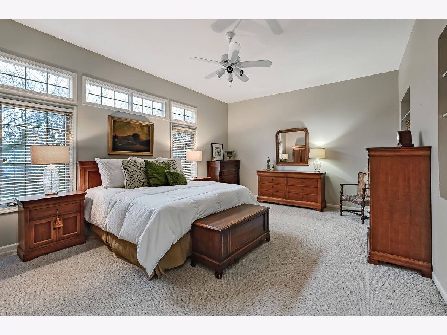
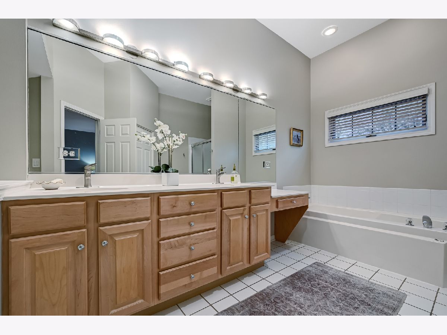
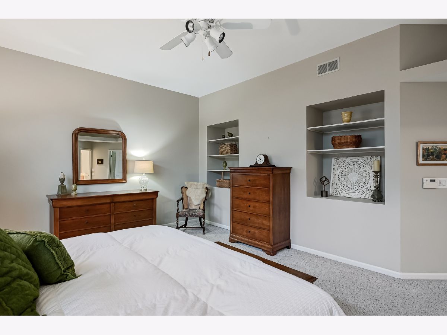
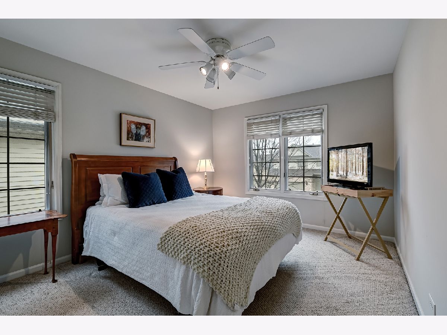
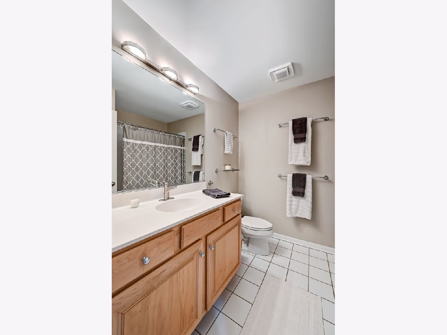
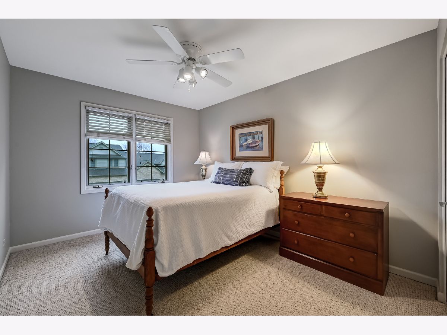
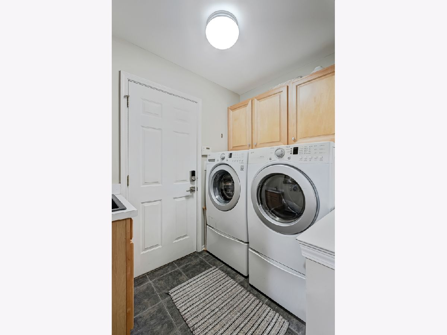
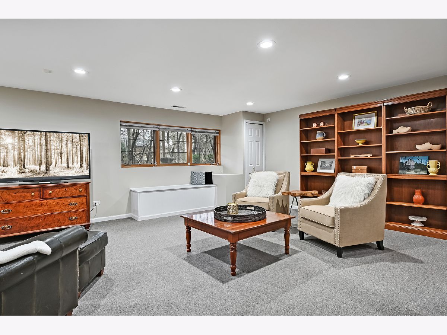
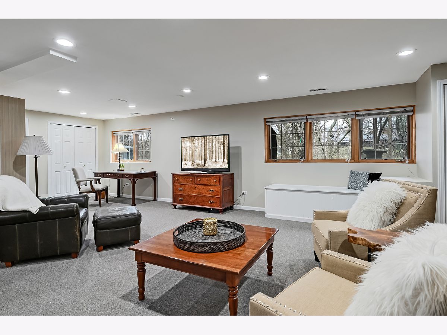
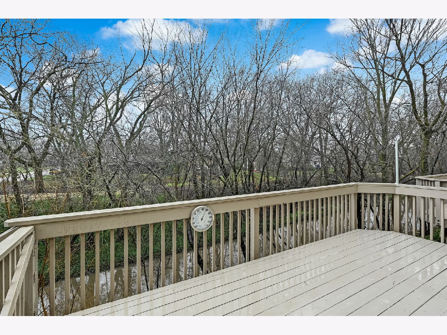
Room Specifics
Total Bedrooms: 3
Bedrooms Above Ground: 3
Bedrooms Below Ground: 0
Dimensions: —
Floor Type: —
Dimensions: —
Floor Type: —
Full Bathrooms: 3
Bathroom Amenities: Separate Shower,Double Sink,Soaking Tub
Bathroom in Basement: 0
Rooms: —
Basement Description: Finished
Other Specifics
| 2 | |
| — | |
| Concrete | |
| — | |
| — | |
| 1037998 | |
| — | |
| — | |
| — | |
| — | |
| Not in DB | |
| — | |
| — | |
| — | |
| — |
Tax History
| Year | Property Taxes |
|---|---|
| 2012 | $7,444 |
| 2024 | $9,513 |
Contact Agent
Nearby Similar Homes
Nearby Sold Comparables
Contact Agent
Listing Provided By
@properties Christie's International Real Estate

