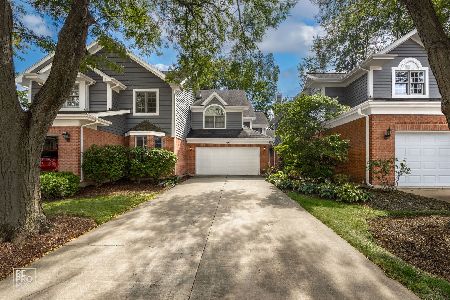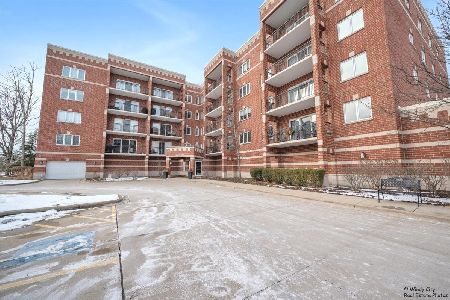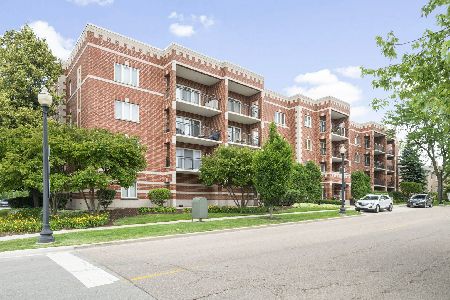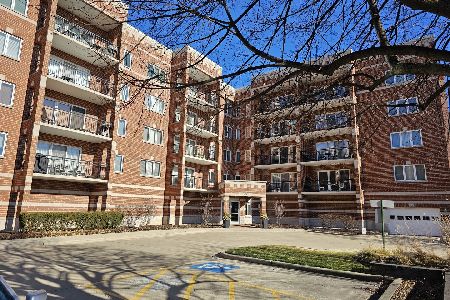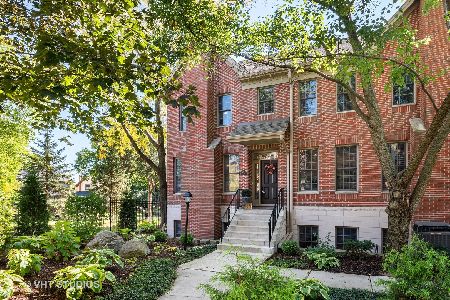[Address Unavailable], Wheaton, Illinois 60187
$485,000
|
Sold
|
|
| Status: | Closed |
| Sqft: | 0 |
| Cost/Sqft: | — |
| Beds: | 3 |
| Baths: | 4 |
| Year Built: | 1997 |
| Property Taxes: | $11,639 |
| Days On Market: | 5903 |
| Lot Size: | 0,00 |
Description
Leisure walk to downtown Wheaton & train to Chicago. Formal living and dining rooms, 1st floor library with a full wall of custom shelving and computer station. Gourmet kitchen with custom cabinetry, large center island, granite counter and backsplash, stainless steel appliances and 6 burner cook's stove. Hardwood floors. Deluxe master suite. 3-1/2 custom updated baths. Maintenance-free exterior.
Property Specifics
| Condos/Townhomes | |
| — | |
| — | |
| 1997 | |
| Partial | |
| ASHFORD | |
| No | |
| — |
| Du Page | |
| Brantley Place | |
| 300 / — | |
| Exterior Maintenance,Lawn Care | |
| Lake Michigan | |
| Public Sewer, Sewer-Storm | |
| 07390180 | |
| 0517418061 |
Nearby Schools
| NAME: | DISTRICT: | DISTANCE: | |
|---|---|---|---|
|
Grade School
Emerson Elementary School |
200 | — | |
|
Middle School
Madison Elementary School |
200 | Not in DB | |
|
High School
Wheaton North High School |
200 | Not in DB | |
Property History
| DATE: | EVENT: | PRICE: | SOURCE: |
|---|
Room Specifics
Total Bedrooms: 3
Bedrooms Above Ground: 3
Bedrooms Below Ground: 0
Dimensions: —
Floor Type: Carpet
Dimensions: —
Floor Type: Carpet
Full Bathrooms: 4
Bathroom Amenities: Separate Shower,Double Sink
Bathroom in Basement: 1
Rooms: Den,Library,Office,Utility Room-2nd Floor
Basement Description: Finished,Crawl
Other Specifics
| 2 | |
| Concrete Perimeter | |
| Asphalt | |
| Patio | |
| Cul-De-Sac,Landscaped | |
| 30X80 | |
| — | |
| Yes | |
| Hardwood Floors, Laundry Hook-Up in Unit | |
| Range, Microwave, Dishwasher, Refrigerator, Disposal | |
| Not in DB | |
| — | |
| — | |
| — | |
| — |
Tax History
| Year | Property Taxes |
|---|
Contact Agent
Nearby Similar Homes
Nearby Sold Comparables
Contact Agent
Listing Provided By
john greene, Realtor

