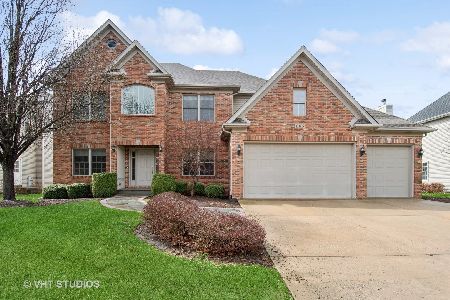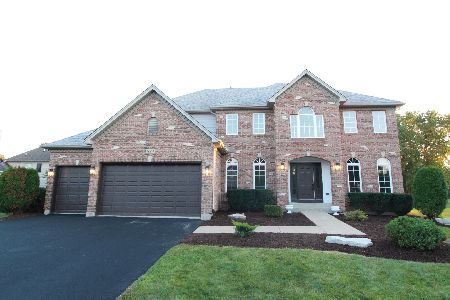[Address Unavailable], Yorkville, Illinois 60560
$485,500
|
Sold
|
|
| Status: | Closed |
| Sqft: | 3,106 |
| Cost/Sqft: | $157 |
| Beds: | 4 |
| Baths: | 3 |
| Year Built: | 2006 |
| Property Taxes: | $11,486 |
| Days On Market: | 492 |
| Lot Size: | 0,27 |
Description
#StunningYorkvilleRetreat - Welcome to 887 Homestead! This two-story home is perfectly situated in the highly desirable Heartland subdivision. This is truly an IMMACULATE 4BR/2.1BA home that is fully loaded with updates! FINISHED BASEMENT! As you enter, you will find a separate living and dining room. This home also features a FIRST-FLOOR DEN. The family room is very welcoming, with a soaring VAULTED ceiling and a brick fireplace with gas logs. The kitchen has many cabinets, granite countertops, tile backsplash, and a large pantry. There is a breakfast bar and eat-in area. This space is amazing for entertaining! Upstairs you will find 4 spacious bedrooms. The master suite has an ENSUITE bathroom with a whirlpool tub, separate shower, and a huge walk-in closet. As if this home wasn't AMAZING enough, head downstairs to the FINISHED BASEMENT! The basement is a great flexible space to continue your entertaining, and it can be used as a game/craft room or anything you wish! Outside, you will find a BRICK PAVER PATIO, which is perfect to relax and soak up some sun. The neighborhood park is nearby. The garage is completely finished and spacious. There have BEEN SO MANY UPDATES to this home over the past several years, including updating the kitchen cabinets (2018), refinishing the hardwood floors and new carpet (2019), new light fixtures (2018), new roof and shutters (2019), new garage doors and openers (2023), new furnace/AC (2023), new irrigation system (2023), and new water softener (2024). Heartland subdivision is central to so much in Yorkville, including shopping, dining, major highways, schools, healthcare, and so much more. Don't miss this well-maintained Heartland Beauty; make an appointment to tour today!
Property Specifics
| Single Family | |
| — | |
| — | |
| 2006 | |
| — | |
| — | |
| No | |
| 0.27 |
| Kendall | |
| Heartland | |
| 550 / Annual | |
| — | |
| — | |
| — | |
| 12170097 | |
| 0228428015 |
Nearby Schools
| NAME: | DISTRICT: | DISTANCE: | |
|---|---|---|---|
|
Grade School
Grande Reserve Elementary School |
115 | — | |
|
Middle School
Yorkville Middle School |
115 | Not in DB | |
|
High School
Yorkville High School |
115 | Not in DB | |
Property History
| DATE: | EVENT: | PRICE: | SOURCE: |
|---|
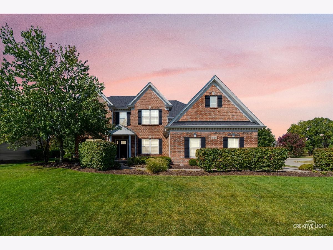
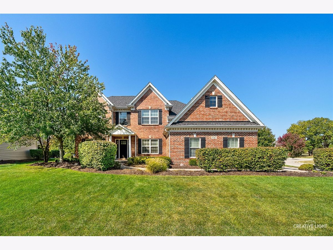
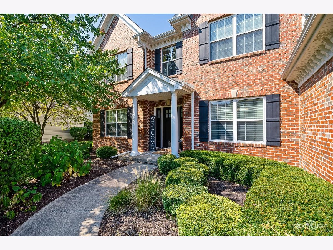
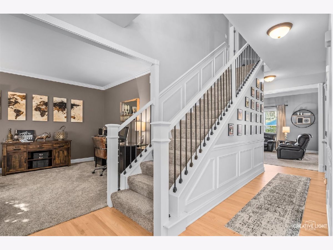
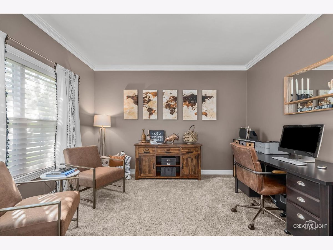
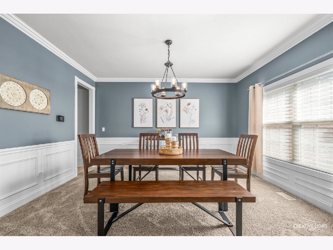
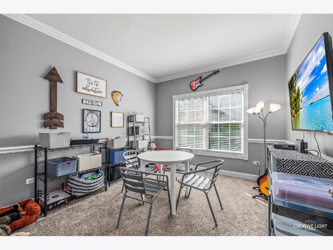
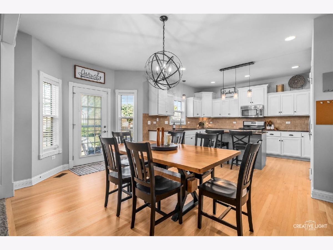
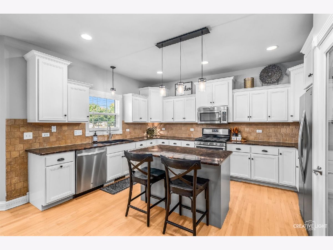
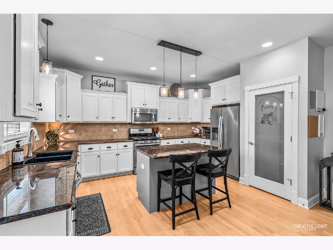
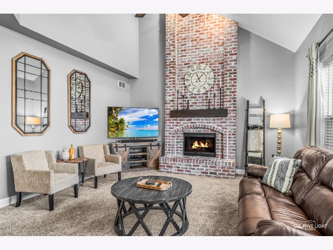
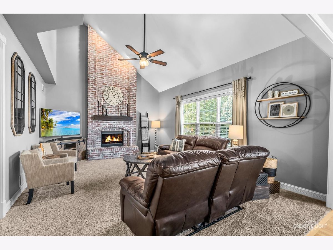
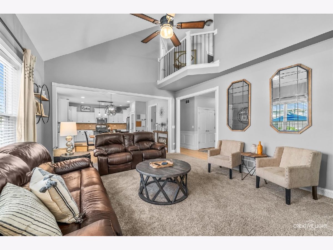
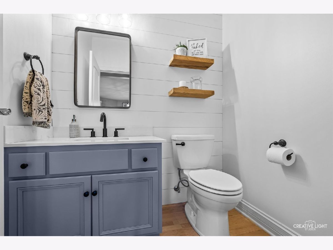
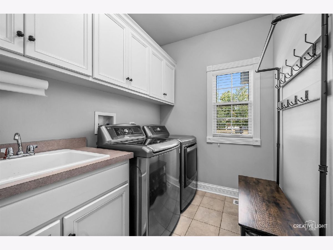
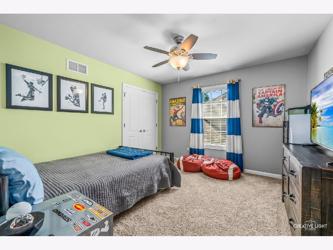
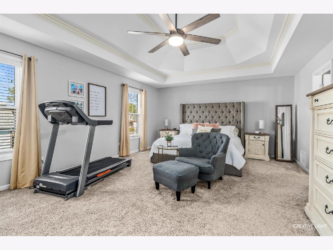
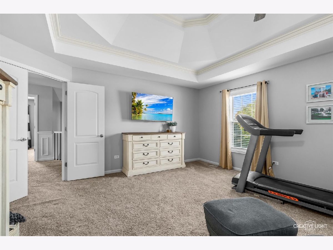
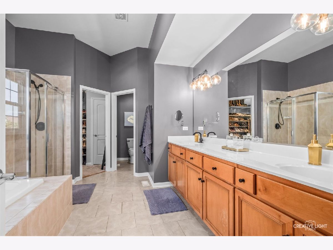
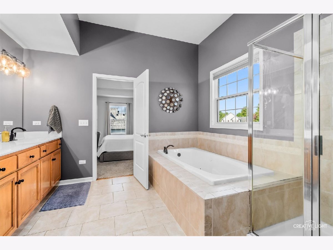
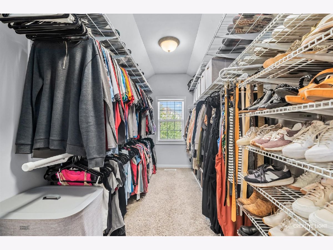
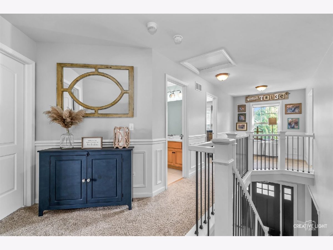
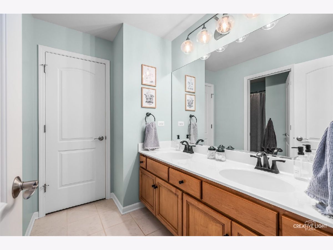
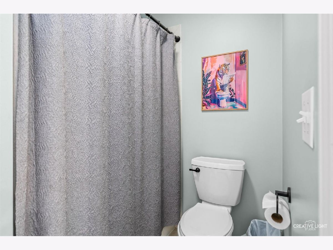
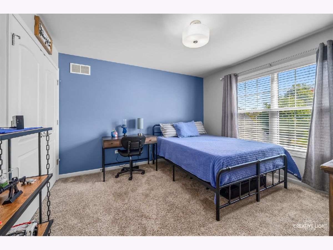
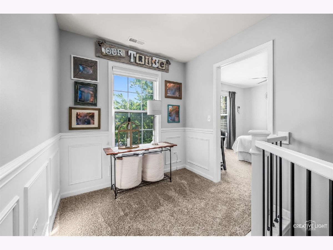
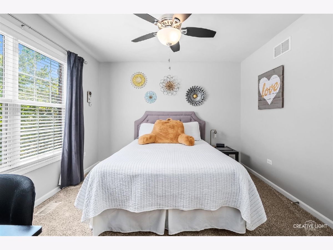
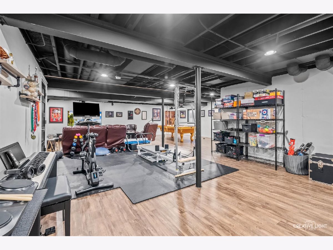
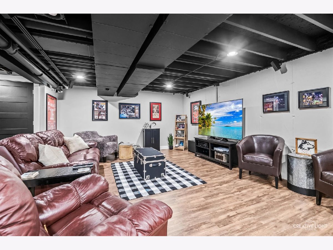
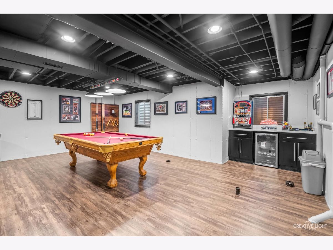
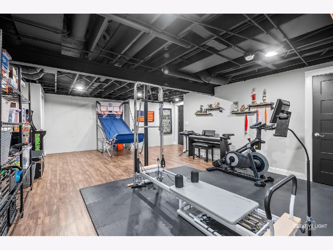
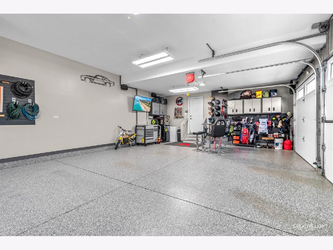
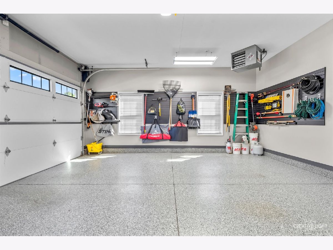
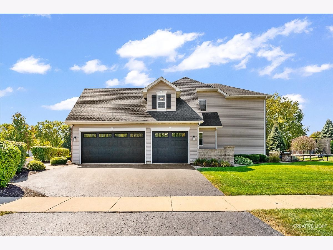
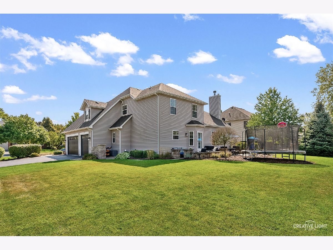
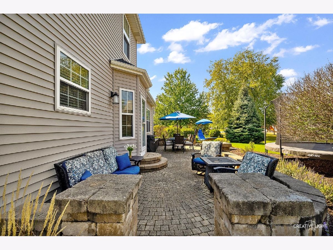
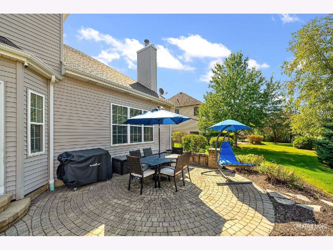
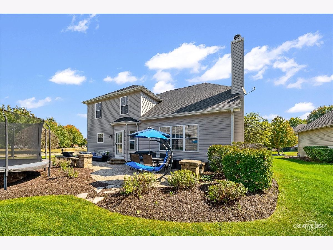
Room Specifics
Total Bedrooms: 4
Bedrooms Above Ground: 4
Bedrooms Below Ground: 0
Dimensions: —
Floor Type: —
Dimensions: —
Floor Type: —
Dimensions: —
Floor Type: —
Full Bathrooms: 3
Bathroom Amenities: Whirlpool,Separate Shower,Double Sink
Bathroom in Basement: 0
Rooms: —
Basement Description: Finished,Bathroom Rough-In
Other Specifics
| 3 | |
| — | |
| Asphalt | |
| — | |
| — | |
| 95 X 125 | |
| Unfinished | |
| — | |
| — | |
| — | |
| Not in DB | |
| — | |
| — | |
| — | |
| — |
Tax History
| Year | Property Taxes |
|---|
Contact Agent
Nearby Similar Homes
Nearby Sold Comparables
Contact Agent
Listing Provided By
Coldwell Banker Real Estate Group






