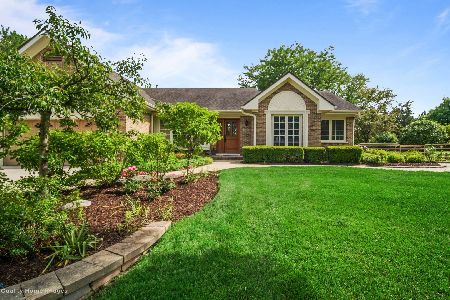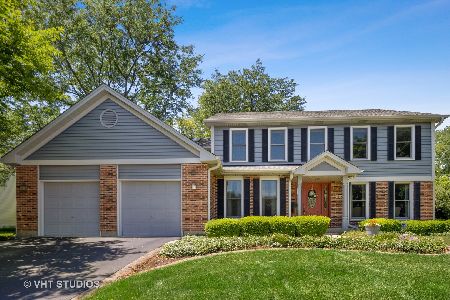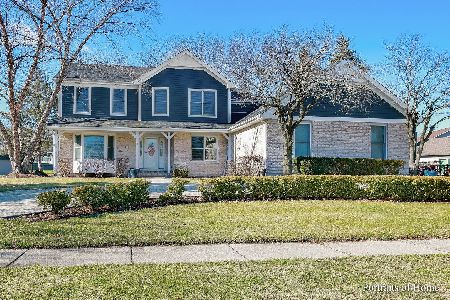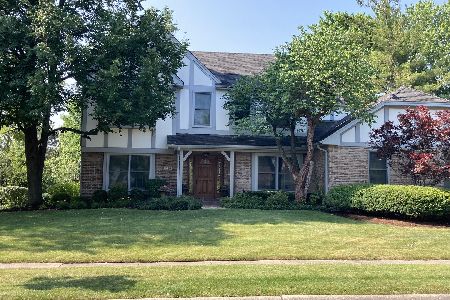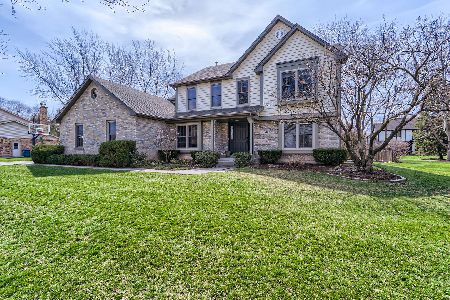1000 Surrey Lane, Itasca, Illinois 60143
$799,900
|
For Sale
|
|
| Status: | Pending |
| Sqft: | 0 |
| Cost/Sqft: | — |
| Beds: | 4 |
| Baths: | 3 |
| Year Built: | 1988 |
| Property Taxes: | $17,015 |
| Days On Market: | 180 |
| Lot Size: | 0,44 |
Description
Stunning Curb Appeal | Incredible Value | All-Brick 4 Bed, 3 Bath Home | Prime Itasca Location | This beautifully maintained, all-brick 2-story home offers timeless elegance, incredible functionality, and an unbeatable location. Situated on a sprawling 17,424 sq. ft. private corner lot with mature trees, this home boasts a side-load 3-car attached garage, full basement, and executive-level curb appeal-right across from a public park and just minutes from the Itasca Country Club, Metra, and charming downtown Itasca. Step inside the impressive floor plan, starting with a dramatic two-story foyer and private office that can easily serve as a 5th bedroom. The main level features a full bath, formal dining room, and spacious living room with flexible usage options. The chef's kitchen shines with cherry cabinetry, natural stone counters and backsplash, stainless steel appliances (including a pot filler and double oven), closet pantry, breakfast bar, and an eat-in area that flows into the cozy family room. The family room opens up with dual sliding doors to a brick-paver patio and tranquil backyard, offering the perfect setting for entertaining or quiet evenings at home. Upstairs, you'll find all 4 generously-sized bedrooms, 2 full bathrooms, and a convenient laundry room. The Primary Suite is a true retreat, featuring two walk-in closets, a dual vanity, soaking tub, and separate shower. Three of the four bedrooms include walk-in closets. Additional highlights include: High-end Marvin windows, dual sliding doors, and front door * Custom cherry wood built-ins (office & family room) * Rich hardwood flooring * Elegant marble gas fireplace mantel * Recessed lighting * Tankless hot water on demand * High-resolution surveillance system * This move-in-ready home is impeccably maintained and located in a highly desirable area just minutes from I-390, I-290, I-355, O'Hare International Airport, and Metra service to Chicago's Union Station.
Property Specifics
| Single Family | |
| — | |
| — | |
| 1988 | |
| — | |
| DIPLOMAT | |
| No | |
| 0.44 |
| — | |
| — | |
| 0 / Not Applicable | |
| — | |
| — | |
| — | |
| 12420873 | |
| 0305411001 |
Nearby Schools
| NAME: | DISTRICT: | DISTANCE: | |
|---|---|---|---|
|
Grade School
Elmer H Franzen Intermediate Sch |
10 | — | |
|
Middle School
F E Peacock Middle School |
10 | Not in DB | |
|
Alternate High School
Lake Park High School |
— | Not in DB | |
Property History
| DATE: | EVENT: | PRICE: | SOURCE: |
|---|---|---|---|
| 17 Apr, 2018 | Sold | $570,000 | MRED MLS |
| 26 Mar, 2018 | Under contract | $589,900 | MRED MLS |
| 12 Mar, 2018 | Listed for sale | $589,900 | MRED MLS |
| 5 Nov, 2025 | Under contract | $799,900 | MRED MLS |
| 16 Jul, 2025 | Listed for sale | $799,900 | MRED MLS |
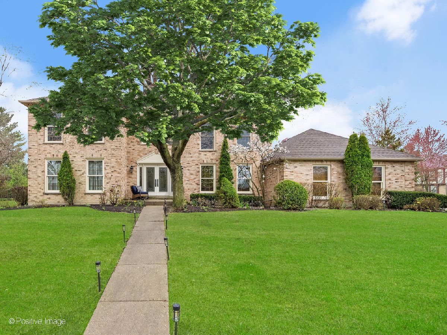
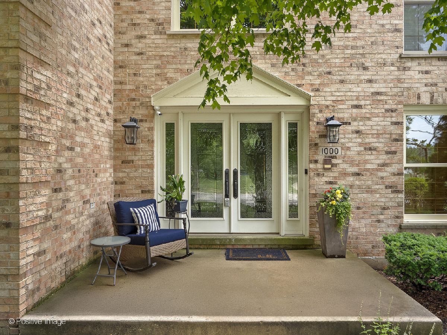
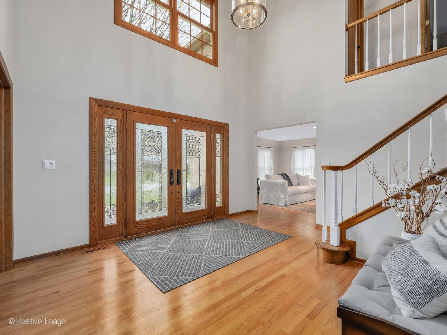
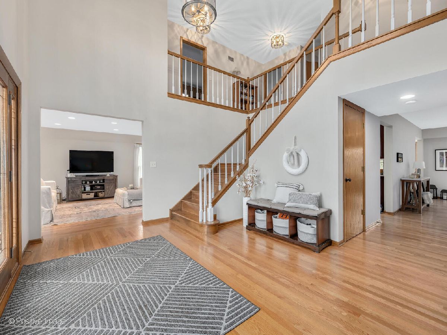
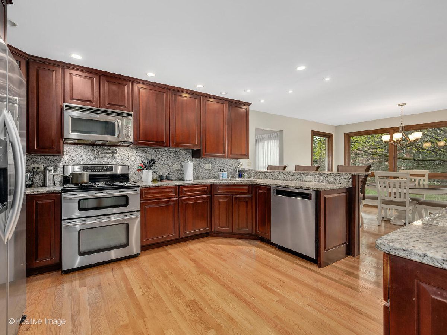
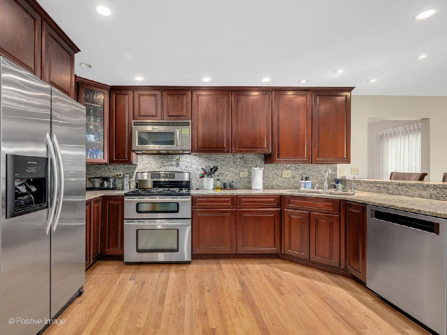
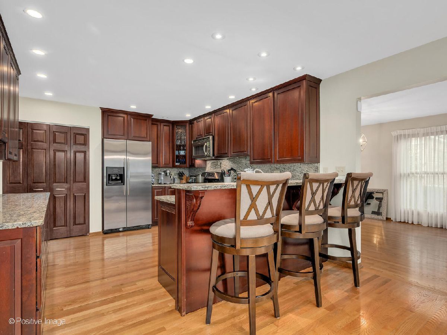
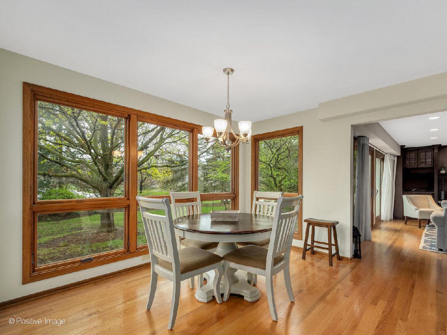
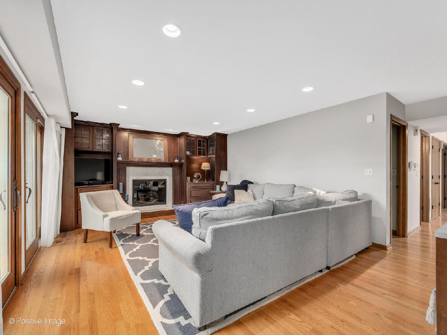
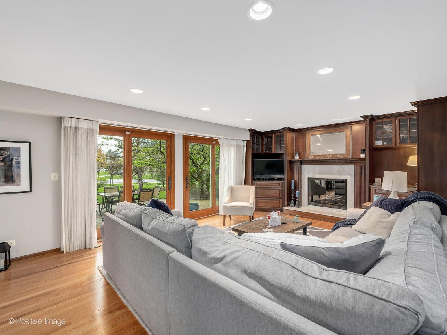
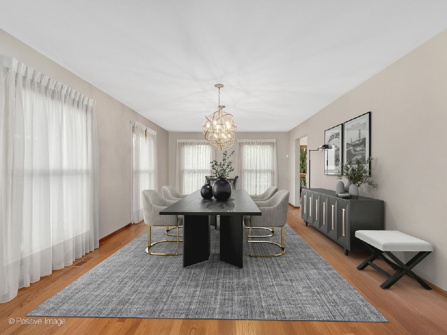
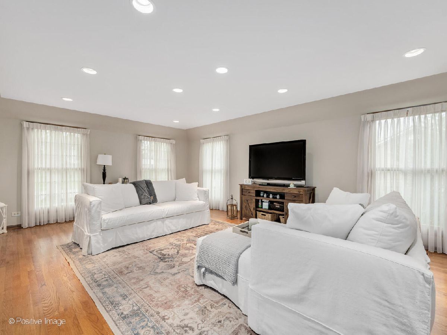
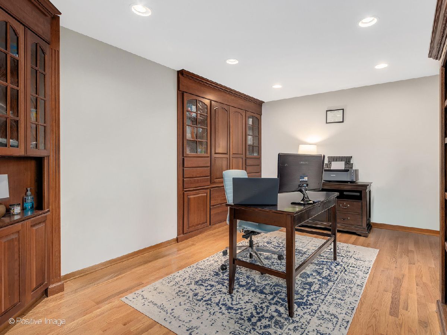
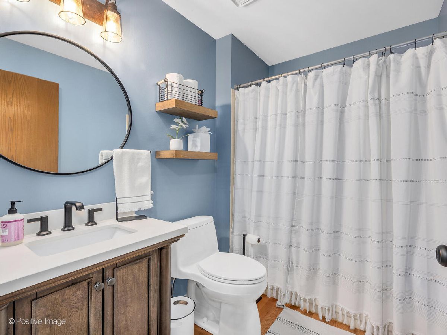
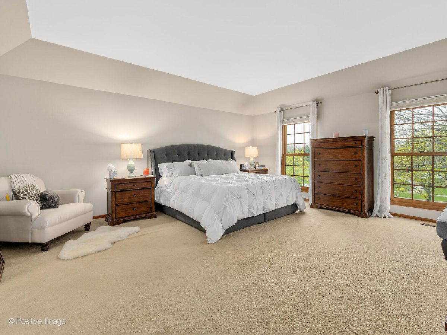
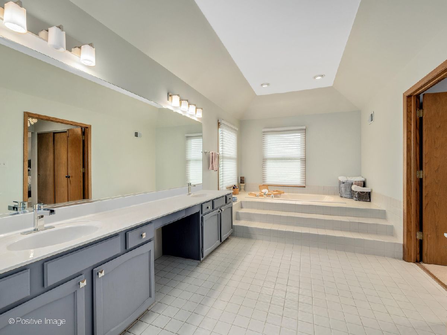
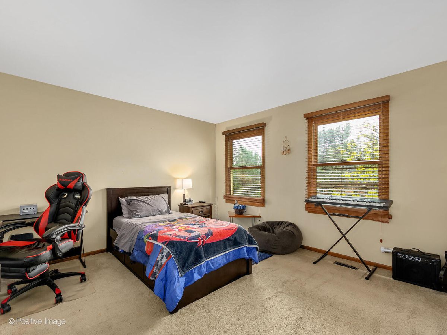
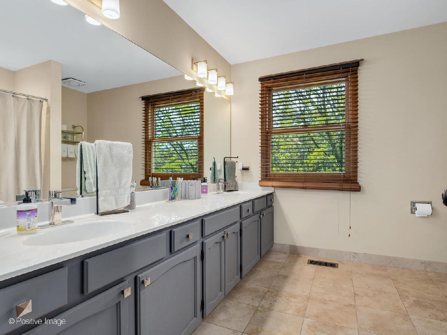
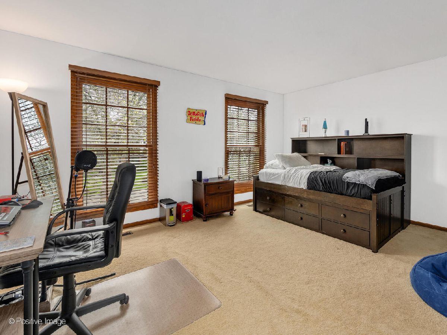
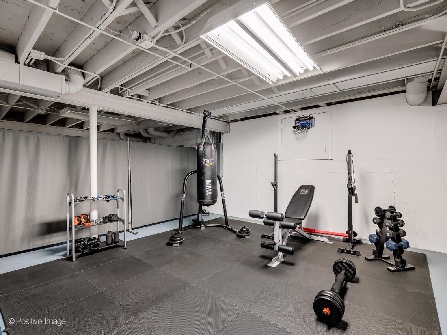
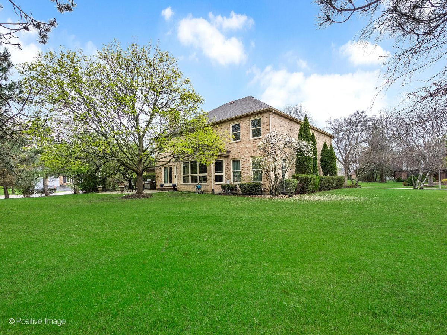
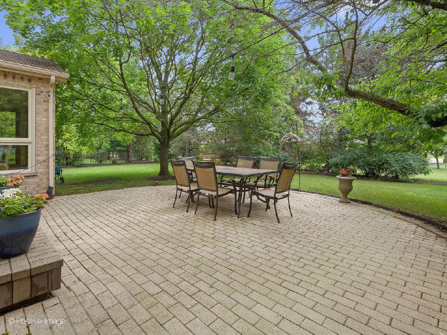
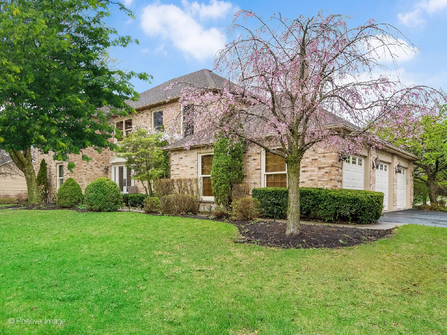

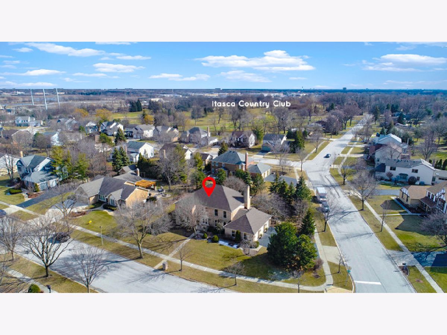
Room Specifics
Total Bedrooms: 4
Bedrooms Above Ground: 4
Bedrooms Below Ground: 0
Dimensions: —
Floor Type: —
Dimensions: —
Floor Type: —
Dimensions: —
Floor Type: —
Full Bathrooms: 3
Bathroom Amenities: Separate Shower,Double Sink,Soaking Tub
Bathroom in Basement: 0
Rooms: —
Basement Description: —
Other Specifics
| 3 | |
| — | |
| — | |
| — | |
| — | |
| 156X136X109X125 | |
| — | |
| — | |
| — | |
| — | |
| Not in DB | |
| — | |
| — | |
| — | |
| — |
Tax History
| Year | Property Taxes |
|---|---|
| 2018 | $14,000 |
| 2025 | $17,015 |
Contact Agent
Nearby Sold Comparables
Contact Agent
Listing Provided By
Standard Properties Group LLC



