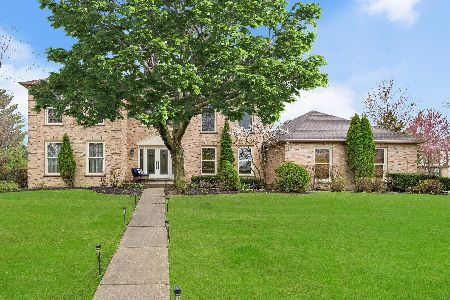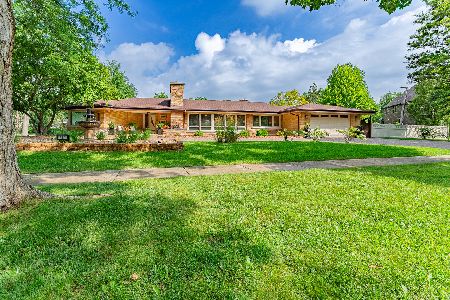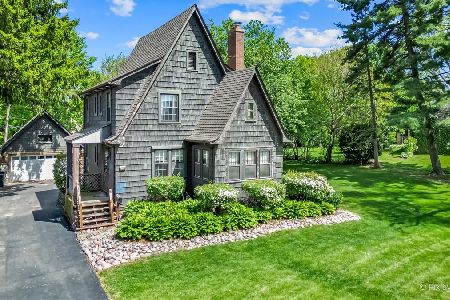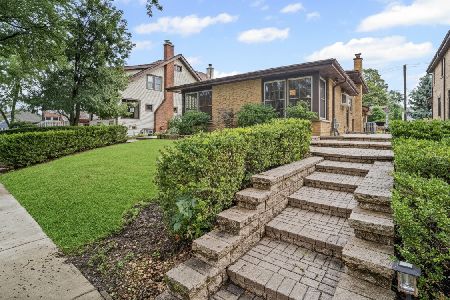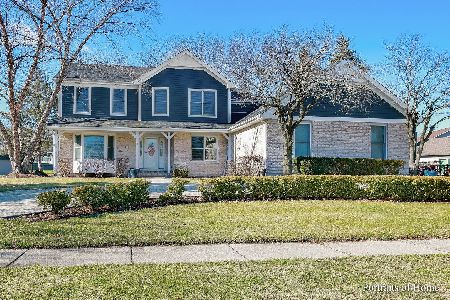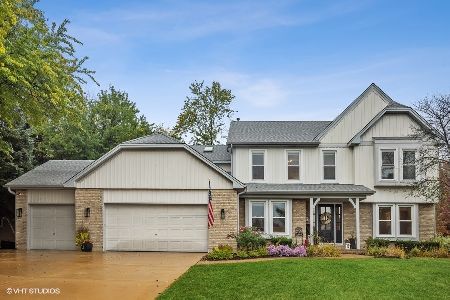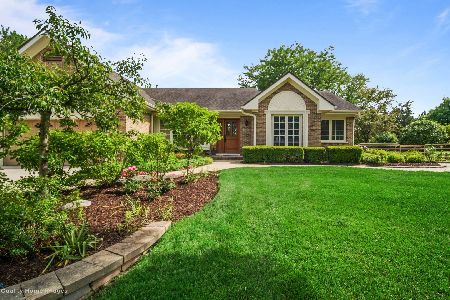640 Country Club Drive, Itasca, Illinois 60143
$600,000
|
Sold
|
|
| Status: | Closed |
| Sqft: | 2,872 |
| Cost/Sqft: | $209 |
| Beds: | 4 |
| Baths: | 3 |
| Year Built: | 1989 |
| Property Taxes: | $12,465 |
| Days On Market: | 1261 |
| Lot Size: | 0,37 |
Description
WELCOME HOME to this Beautiful 4 BD/2.5 BA, traditional 2-Story, in Itasca's desirable Country Club Park Subdivision. Featuring a BIG wide lot with a stunning backyard oasis. First floor is bright and inviting from the moment you walk into the entry of the house. Separate dining room perfect for entertaining; updated kitchen with custom white cabinets -- nice direct access to the patio and backyard; formal living room, office AND family room. Upstairs you'll find 4 large bedrooms - The Primary bedroom has a lovely updated ensuite! With soaking tub and separate shower! PLUS Fully finished basement with bar - so much extra space! Wonderful neighborhood with park and playground across the street! Updates include: Furnace & AC = 2012, Complete New Roof = 2018. Award winning school districts, access to the highway, Metra train, O'Hare, tons of shopping, parks, Itasca Country Club, park district, and adorable downtown Itasca!
Property Specifics
| Single Family | |
| — | |
| — | |
| 1989 | |
| — | |
| — | |
| No | |
| 0.37 |
| Du Page | |
| — | |
| — / Not Applicable | |
| — | |
| — | |
| — | |
| 11387952 | |
| 0305410009 |
Nearby Schools
| NAME: | DISTRICT: | DISTANCE: | |
|---|---|---|---|
|
Grade School
Elmer H Franzen Intermediate Sch |
10 | — | |
|
Middle School
F E Peacock Middle School |
10 | Not in DB | |
|
High School
Lake Park High School |
108 | Not in DB | |
Property History
| DATE: | EVENT: | PRICE: | SOURCE: |
|---|---|---|---|
| 11 Aug, 2022 | Sold | $600,000 | MRED MLS |
| 13 Jun, 2022 | Under contract | $599,900 | MRED MLS |
| 9 Jun, 2022 | Listed for sale | $599,900 | MRED MLS |
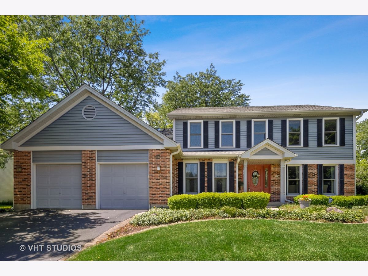
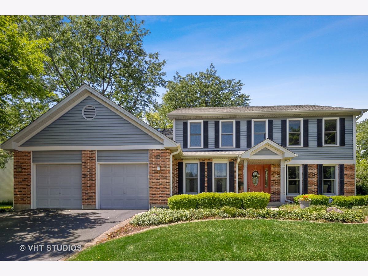
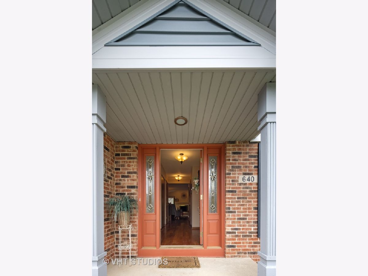
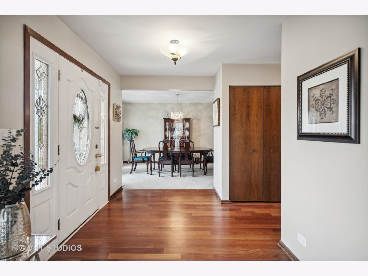
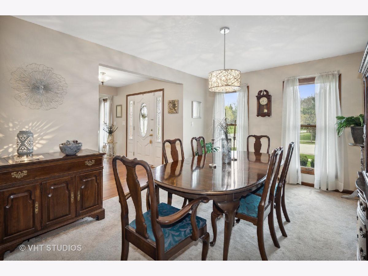
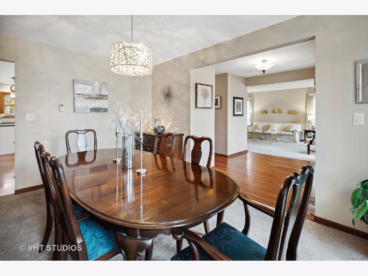
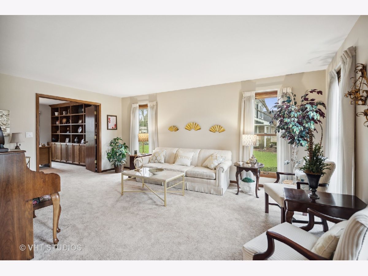
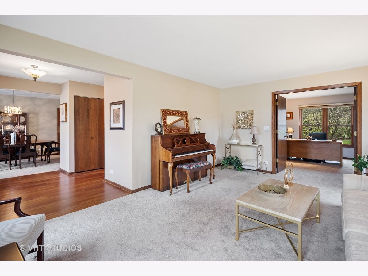
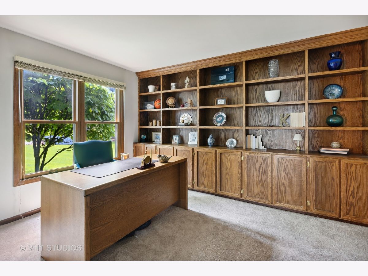
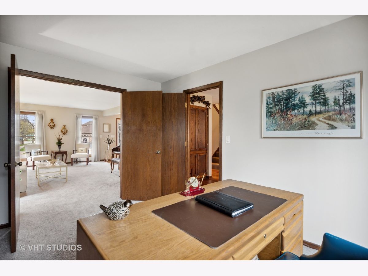
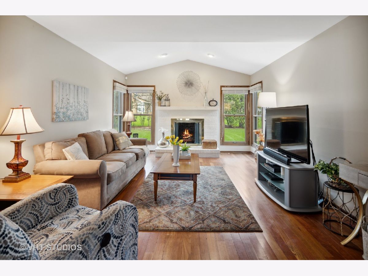
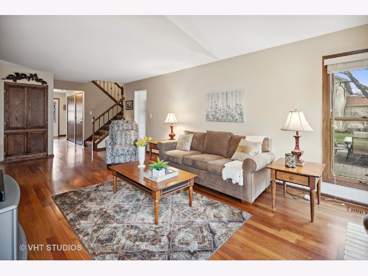
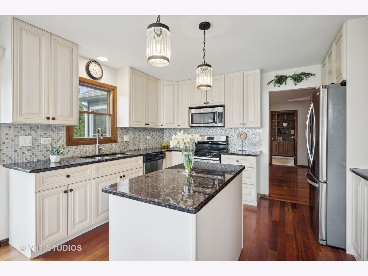
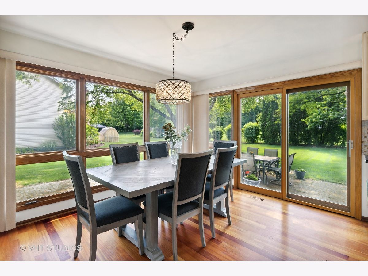
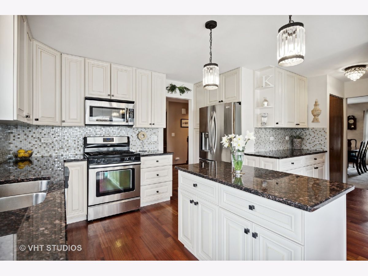
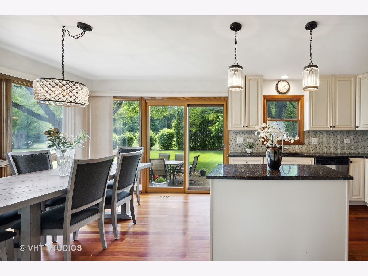
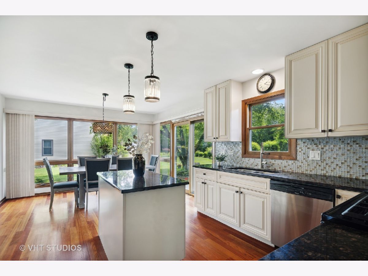
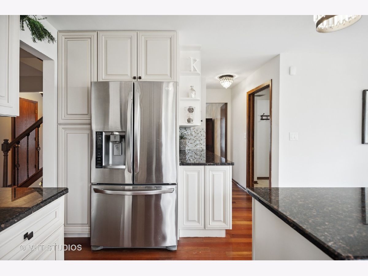
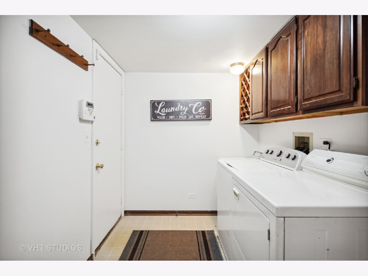
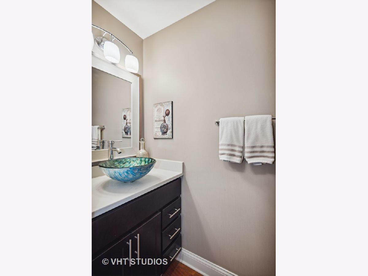
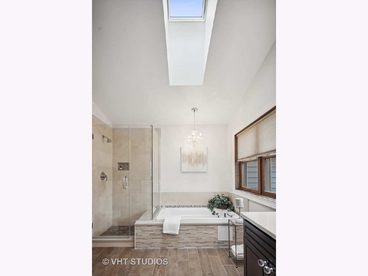
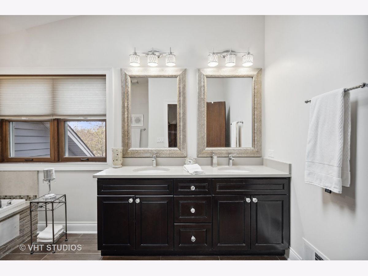
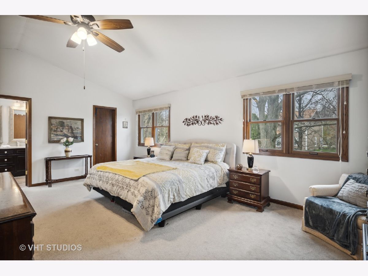
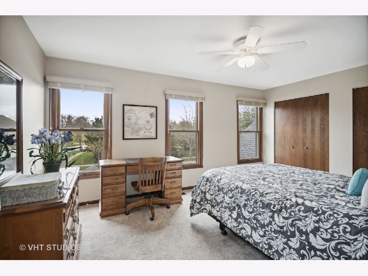
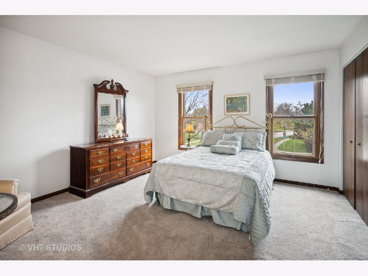
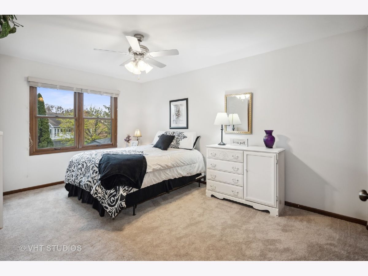
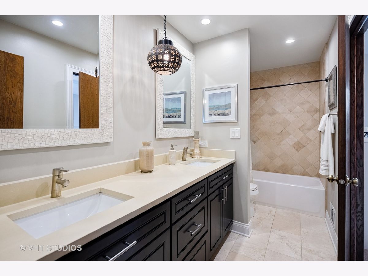
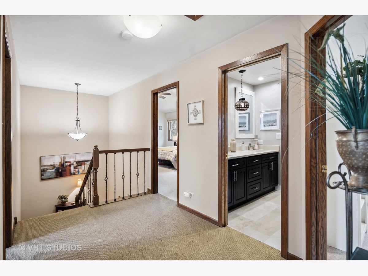
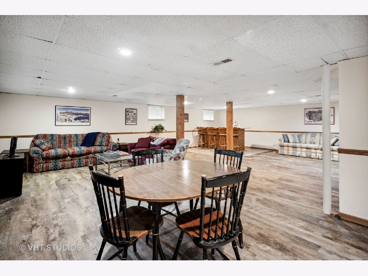
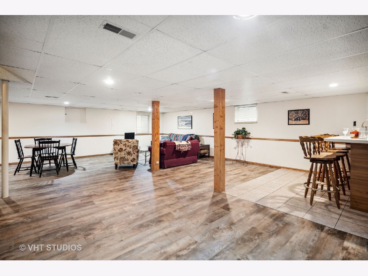
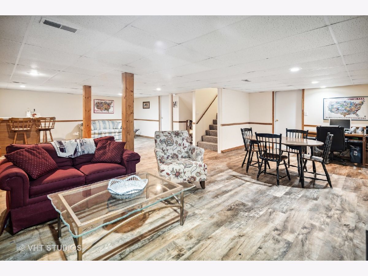
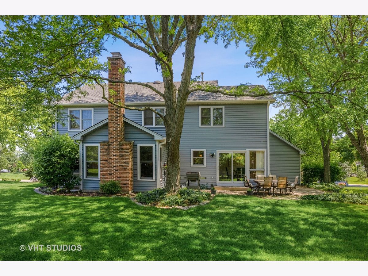
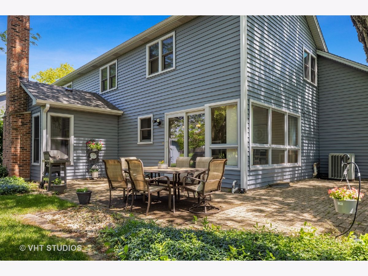
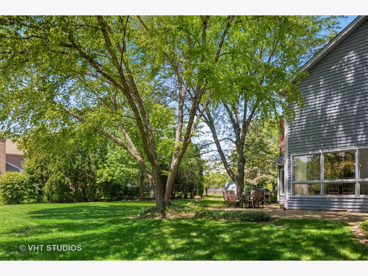
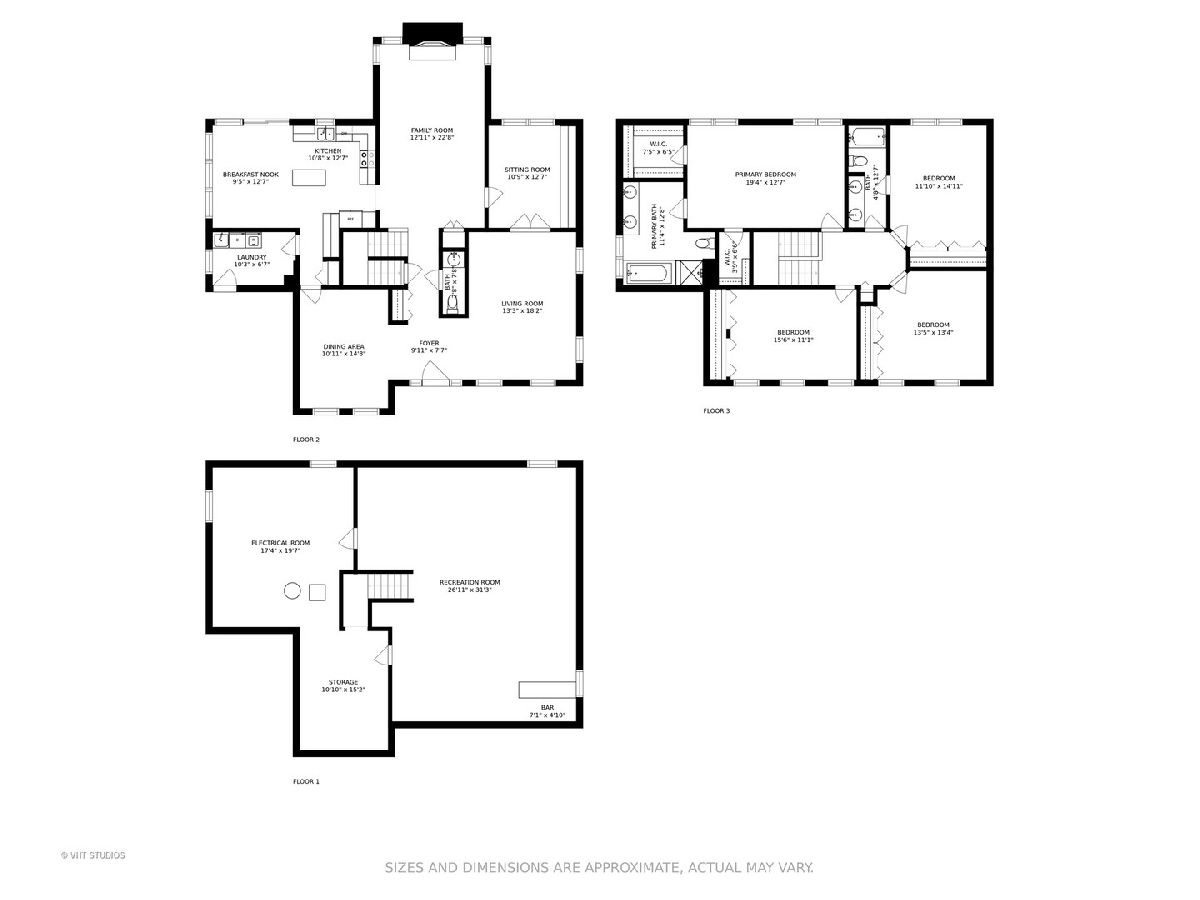
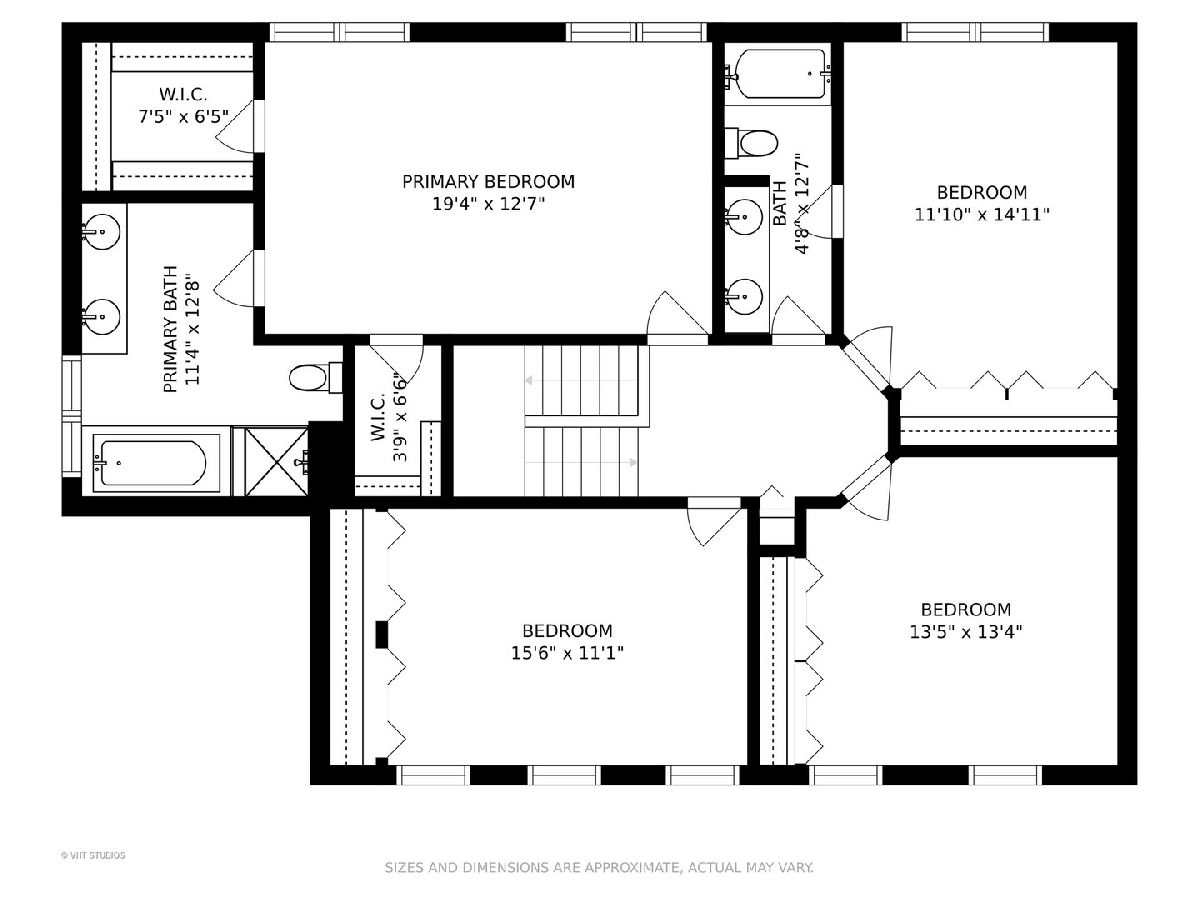
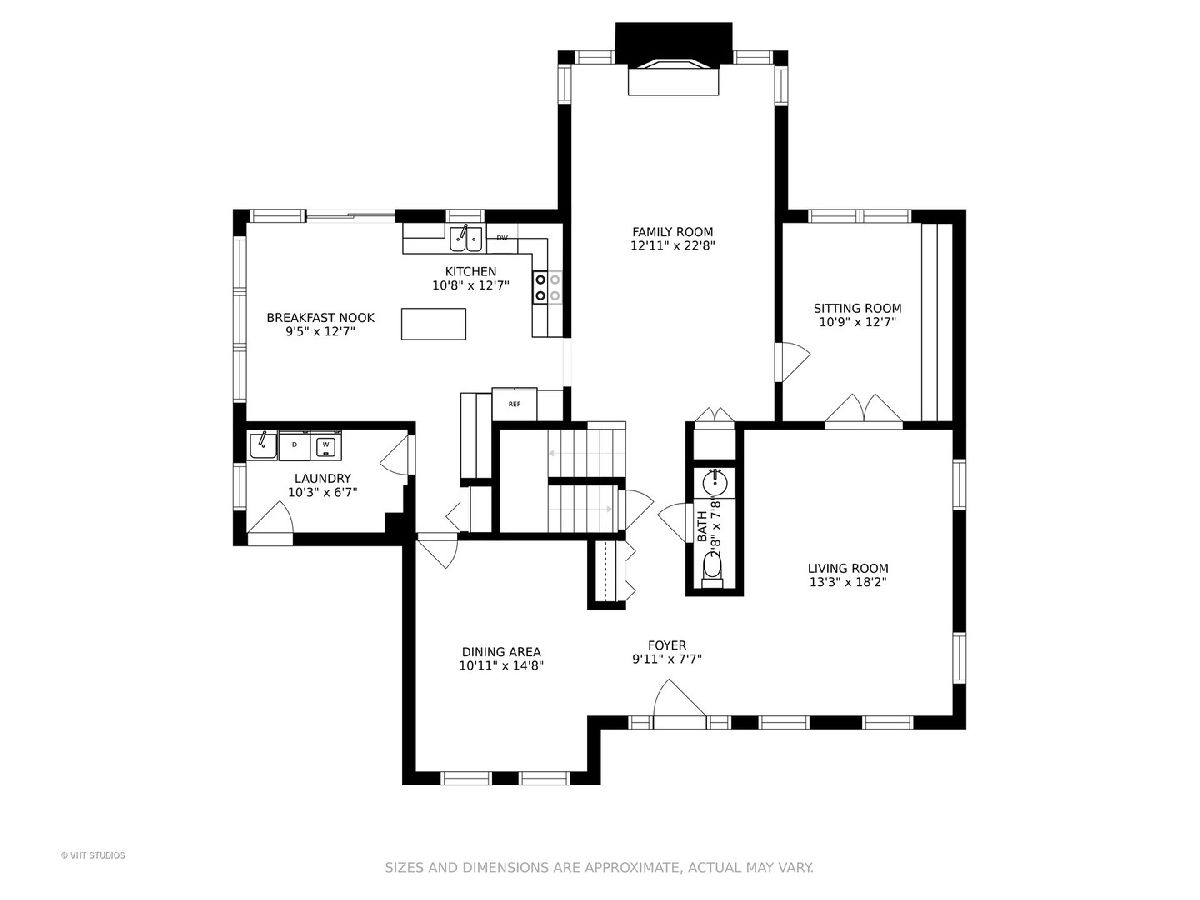
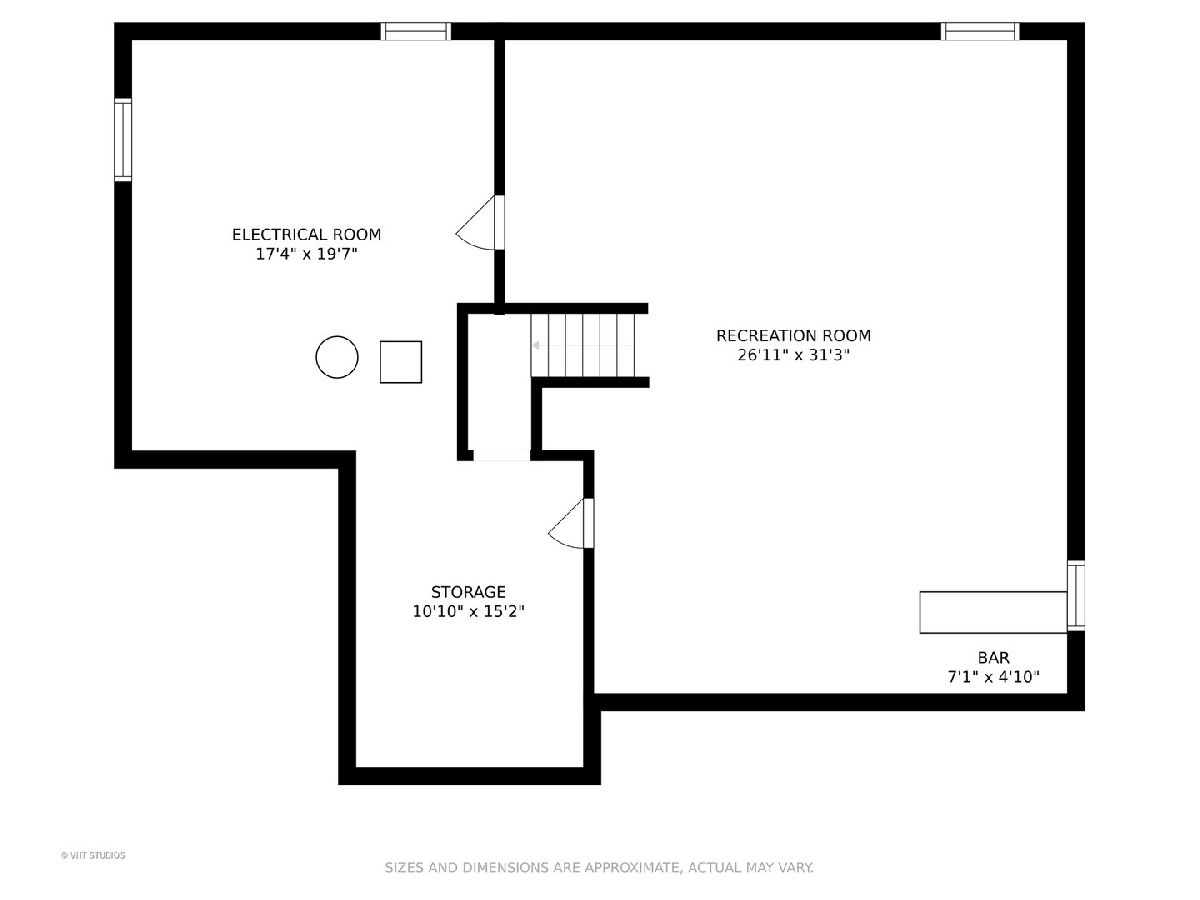
Room Specifics
Total Bedrooms: 4
Bedrooms Above Ground: 4
Bedrooms Below Ground: 0
Dimensions: —
Floor Type: —
Dimensions: —
Floor Type: —
Dimensions: —
Floor Type: —
Full Bathrooms: 3
Bathroom Amenities: Separate Shower,Soaking Tub
Bathroom in Basement: 0
Rooms: —
Basement Description: Finished
Other Specifics
| 2 | |
| — | |
| — | |
| — | |
| — | |
| 136X118 | |
| — | |
| — | |
| — | |
| — | |
| Not in DB | |
| — | |
| — | |
| — | |
| — |
Tax History
| Year | Property Taxes |
|---|---|
| 2022 | $12,465 |
Contact Agent
Nearby Similar Homes
Nearby Sold Comparables
Contact Agent
Listing Provided By
Baird & Warner

