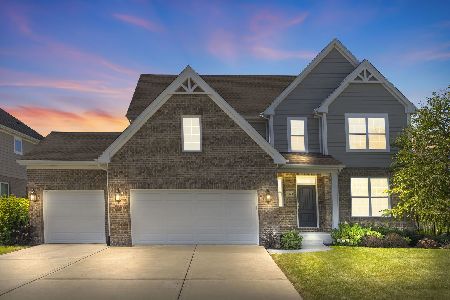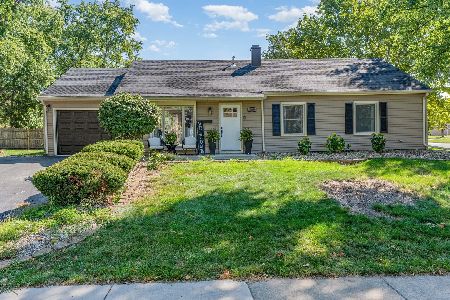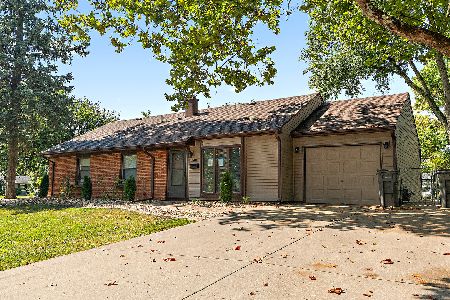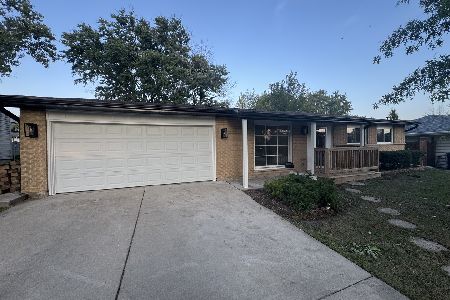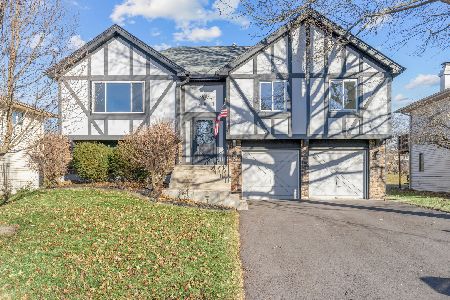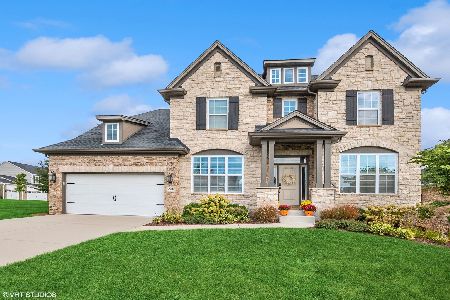10021 El Cameno Real Drive, Orland Park, Illinois 60462
$890,500
|
For Sale
|
|
| Status: | Active |
| Sqft: | 2,987 |
| Cost/Sqft: | $298 |
| Beds: | 5 |
| Baths: | 4 |
| Year Built: | 2017 |
| Property Taxes: | $13,936 |
| Days On Market: | 35 |
| Lot Size: | 0,20 |
Description
Welcome to 10021 El Cameno Re'al Dr - your future home! This updated 6-bedroom, 3.5-bathroom residence is located in Orland Park's desirable Parkside Square subdivision and is truly move-in ready. The main level features a formal dining room and a kitchen equipped with stainless steel appliances, a breakfast bar island with reverse osmosis, a butler's pantry, a walk-in pantry with a wine cooler, and an eating area. The kitchen seamlessly opens to the family room, complete with a cozy fireplace. Also on the main floor, you'll find a bedroom, a half bath, and a mudroom. Upstairs, there are four additional bedrooms, including a primary suite with two walk-in closets and a private bathroom, along with a conveniently located laundry room. The basement provides extra living space ideal for in-laws or entertaining, featuring a second kitchen/bar, another bedroom, a full bathroom, and ample storage. Additional highlights include a hot water spigot in the garage, hot and cold water spigots in the backyard for a future outdoor kitchen, two additional hose outlets for easy lawn watering, a gas line ready for a fire feature, and a 3/4 electric conduit line for backyard power. The garage is equipped with 32 linear feet of mounted storage racks on its 10-foot ceilings, and the roof was newly installed in 2025. This home truly has it all-just unpack and move right in!
Property Specifics
| Single Family | |
| — | |
| — | |
| 2017 | |
| — | |
| — | |
| No | |
| 0.2 |
| Cook | |
| Parkside Square | |
| 280 / Annual | |
| — | |
| — | |
| — | |
| 12472019 | |
| 27161010320000 |
Nearby Schools
| NAME: | DISTRICT: | DISTANCE: | |
|---|---|---|---|
|
High School
Carl Sandburg High School |
230 | Not in DB | |
Property History
| DATE: | EVENT: | PRICE: | SOURCE: |
|---|---|---|---|
| 17 Sep, 2025 | Listed for sale | $890,500 | MRED MLS |
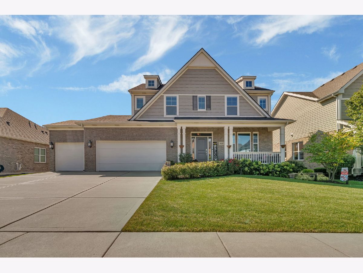
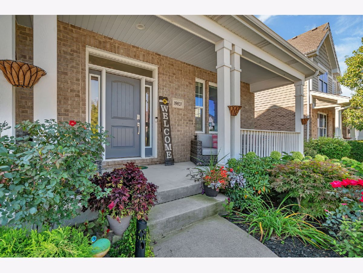
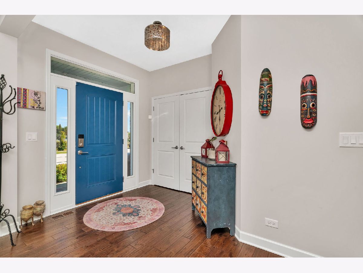
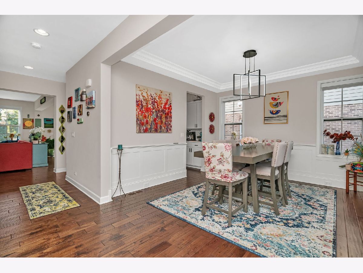
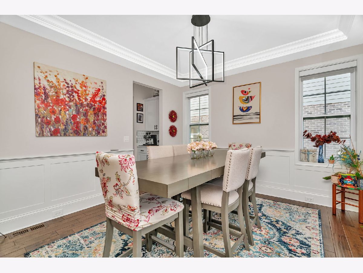
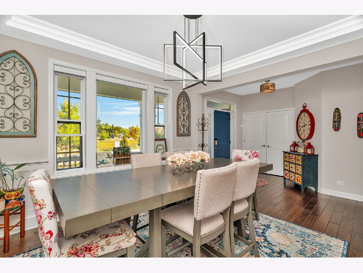
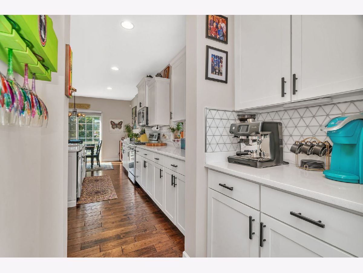
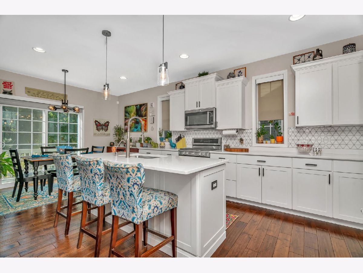
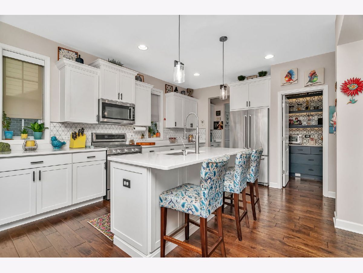
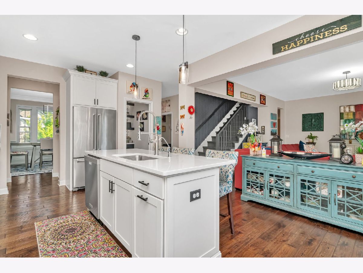
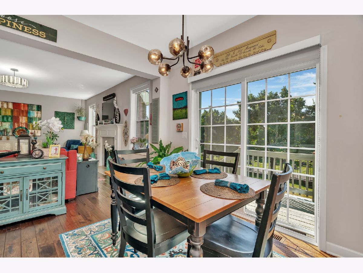
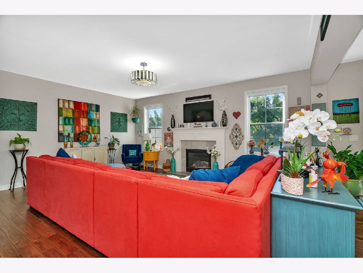
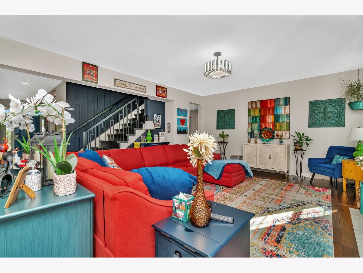
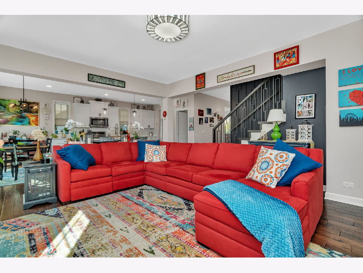
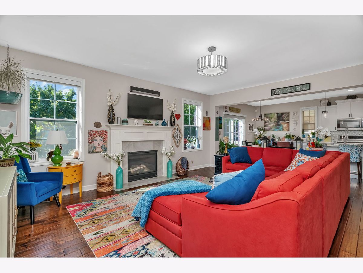
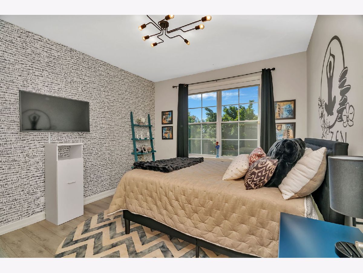
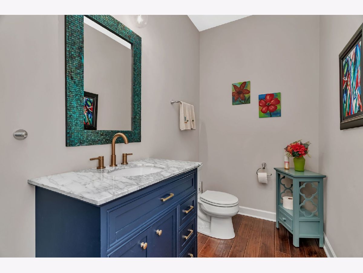
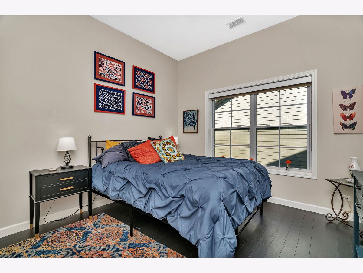
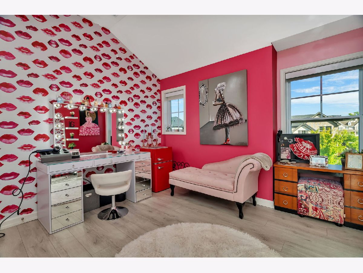
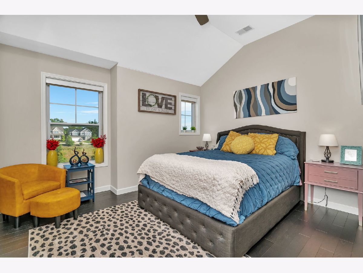
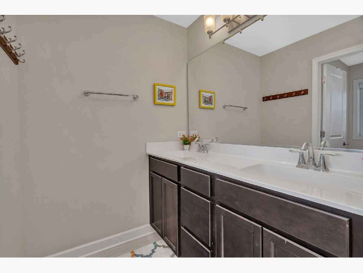
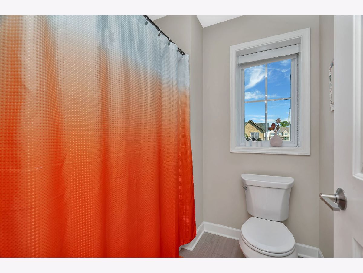
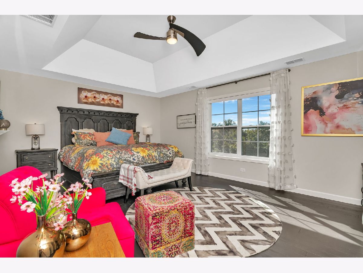
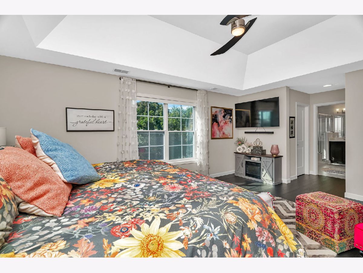
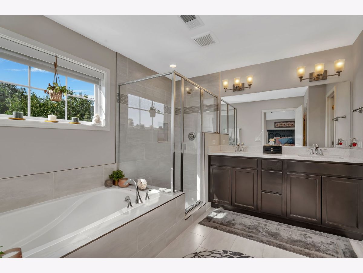
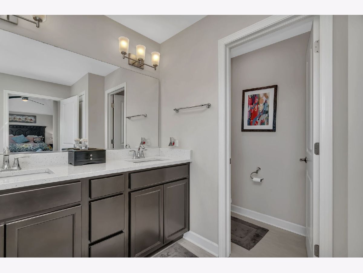
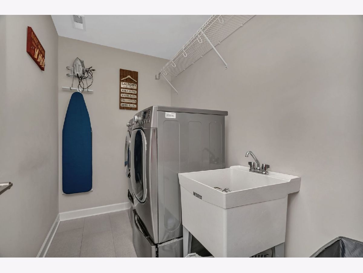
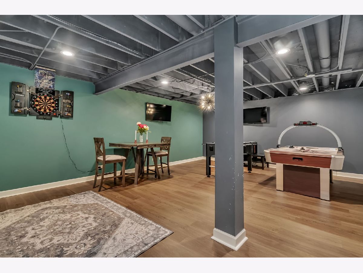
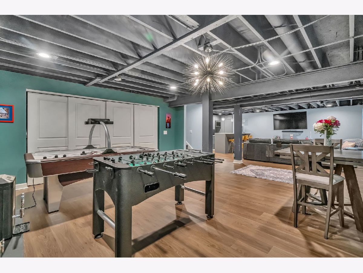
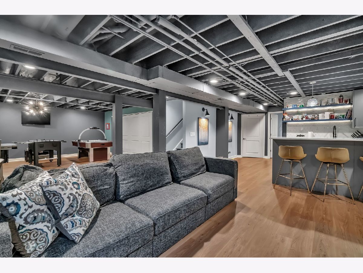
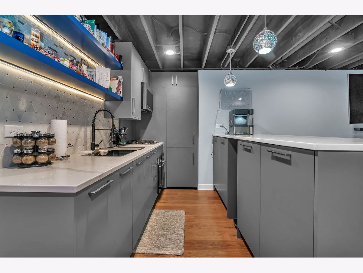
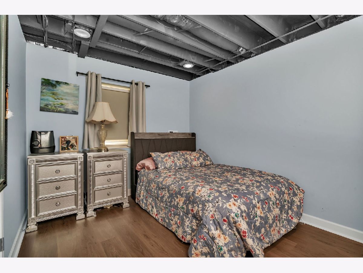
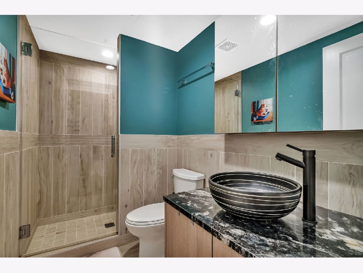
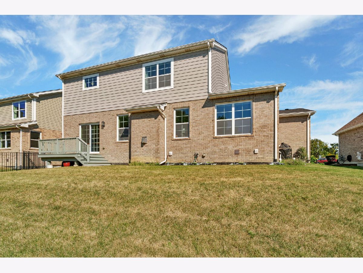
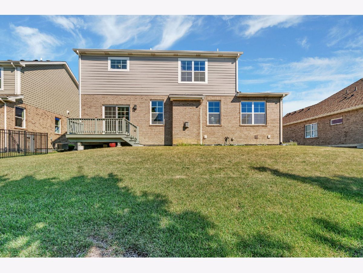
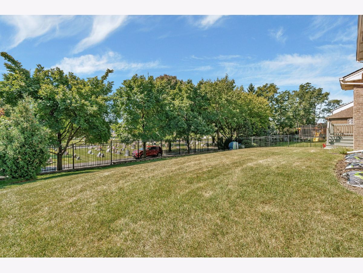
Room Specifics
Total Bedrooms: 6
Bedrooms Above Ground: 5
Bedrooms Below Ground: 1
Dimensions: —
Floor Type: —
Dimensions: —
Floor Type: —
Dimensions: —
Floor Type: —
Dimensions: —
Floor Type: —
Dimensions: —
Floor Type: —
Full Bathrooms: 4
Bathroom Amenities: Double Sink
Bathroom in Basement: 1
Rooms: —
Basement Description: —
Other Specifics
| 3 | |
| — | |
| — | |
| — | |
| — | |
| 70 x 126 x 70 x 125.1 | |
| — | |
| — | |
| — | |
| — | |
| Not in DB | |
| — | |
| — | |
| — | |
| — |
Tax History
| Year | Property Taxes |
|---|---|
| 2025 | $13,936 |
Contact Agent
Nearby Similar Homes
Nearby Sold Comparables
Contact Agent
Listing Provided By
Crosstown Realtors, Inc.

