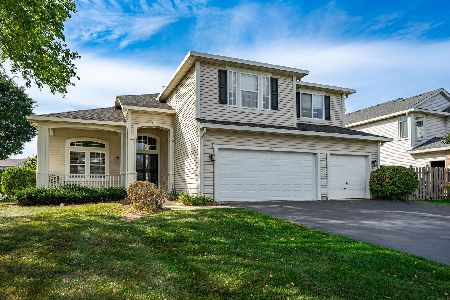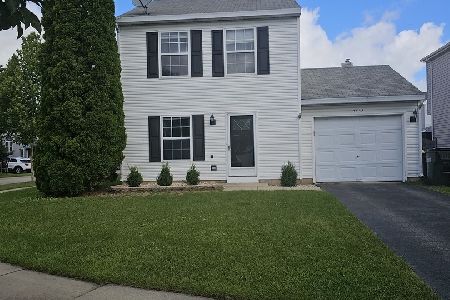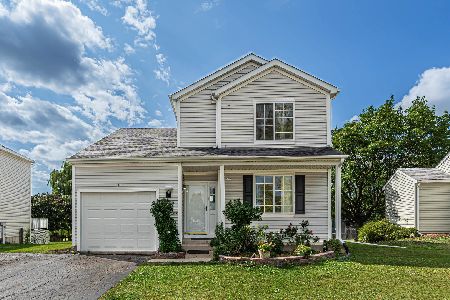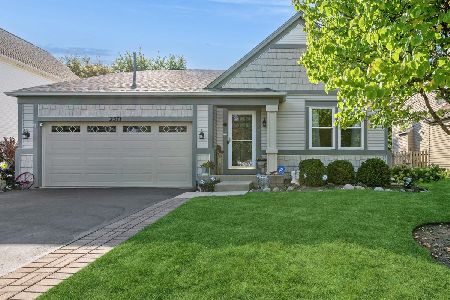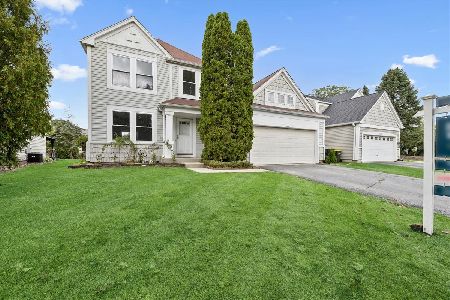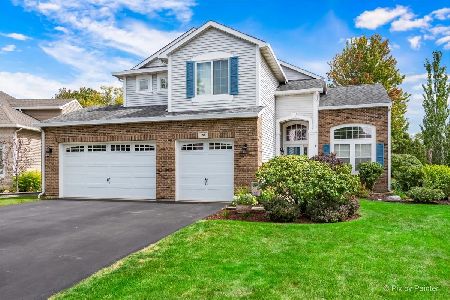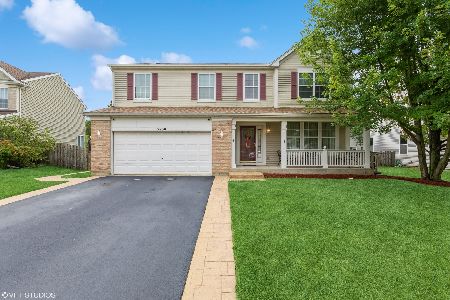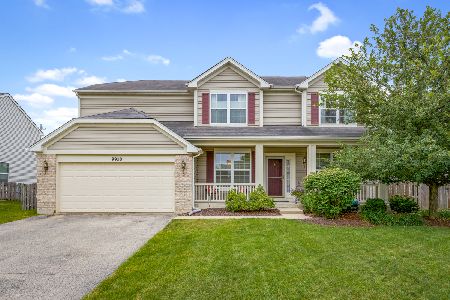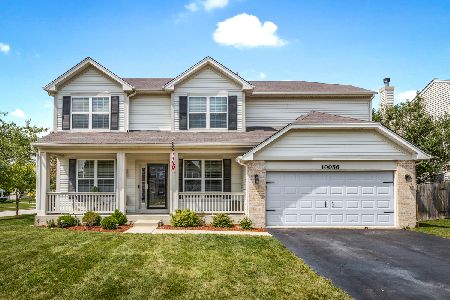10036 Ashley Court, Huntley, Illinois 60142
$390,000
|
For Sale
|
|
| Status: | Active |
| Sqft: | 1,843 |
| Cost/Sqft: | $212 |
| Beds: | 3 |
| Baths: | 4 |
| Year Built: | 1997 |
| Property Taxes: | $7,803 |
| Days On Market: | 55 |
| Lot Size: | 0,00 |
Description
Located in Huntley's established Southwind neighborhood, 10036 Ashley Court offers solid living space in a community that helped launch Huntley's early residential growth. This two-story home sits close to everything: Northwestern Medicine's campus, health clubs, schools, and expressway access are all just minutes away. Inside, a generous foyer leads to an oak staircase and hardwood floors that run through the living and dining areas. The kitchen features maple cabinetry, solid surface counters, a mix of stainless and black appliances, and a wide breakfast bar with sliders to the backyard. The family room on the main level includes hardwood flooring and a natural stone accent wall. A first-floor laundry room adds convenience. Upstairs includes a large loft, easy to convert into a fourth bedroom plus two additional bedrooms and a hallway shared full bath. The master suite offers vaulted ceilings, a walk-in closet, and private full bath. The finished basement gives you a flexible layout with space for a guest room or office, a rec room, and another full bathroom. Recent updates include a new AC unit installed within the last two years and a full tear-off, first-layer roof replacement in 2015. The backyard features mature landscaping, a shed for storage, and plenty of green space. A practical home in a well-located Huntley subdivision. Ready for the next chapter!
Property Specifics
| Single Family | |
| — | |
| — | |
| 1997 | |
| — | |
| — | |
| No | |
| — |
| — | |
| — | |
| — / Not Applicable | |
| — | |
| — | |
| — | |
| 12458774 | |
| 1823351011 |
Nearby Schools
| NAME: | DISTRICT: | DISTANCE: | |
|---|---|---|---|
|
Grade School
Chesak Elementary School |
158 | — | |
|
Middle School
Marlowe Middle School |
158 | Not in DB | |
|
High School
Huntley High School |
158 | Not in DB | |
Property History
| DATE: | EVENT: | PRICE: | SOURCE: |
|---|---|---|---|
| 2 Feb, 2016 | Under contract | $0 | MRED MLS |
| 1 Dec, 2015 | Listed for sale | $0 | MRED MLS |
| 21 Mar, 2017 | Under contract | $0 | MRED MLS |
| 23 Feb, 2017 | Listed for sale | $0 | MRED MLS |
| 26 Jun, 2018 | Under contract | $0 | MRED MLS |
| 21 Apr, 2018 | Listed for sale | $0 | MRED MLS |
| 4 Sep, 2025 | Under contract | $390,000 | MRED MLS |
| 29 Aug, 2025 | Listed for sale | $390,000 | MRED MLS |
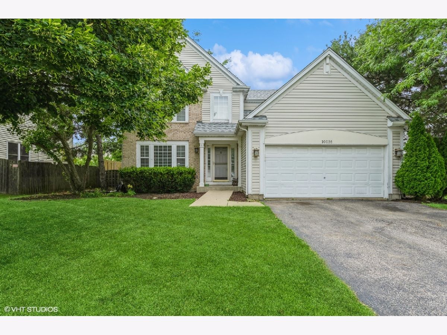
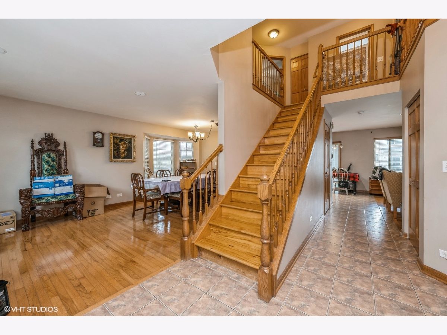
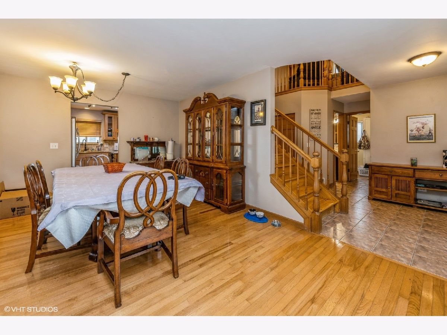
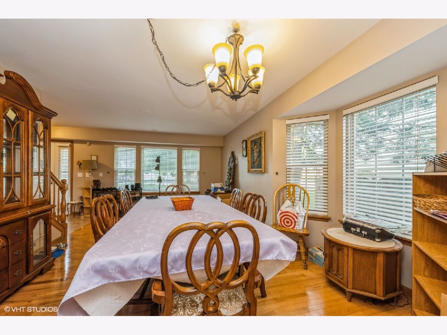
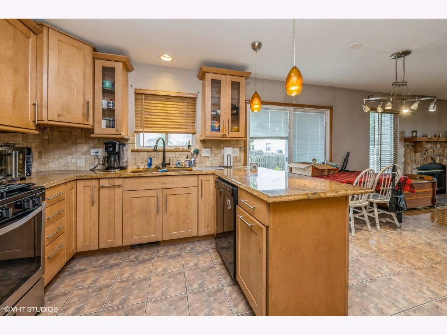
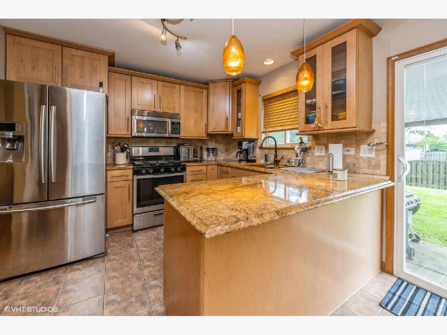
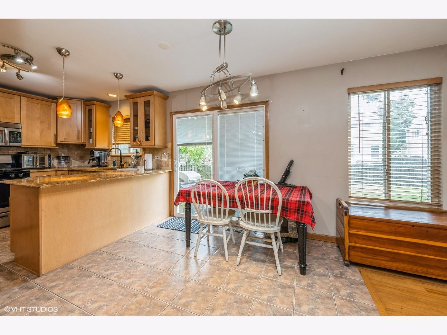
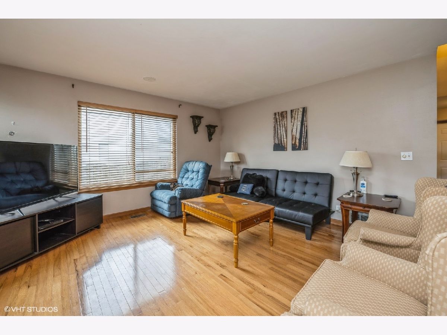
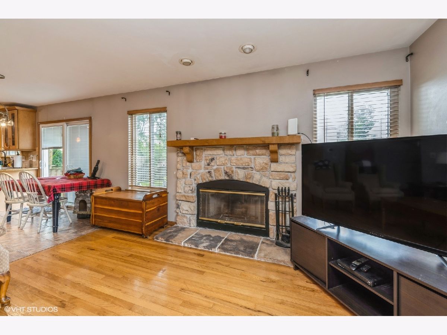
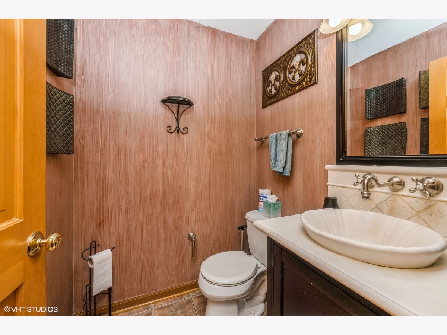
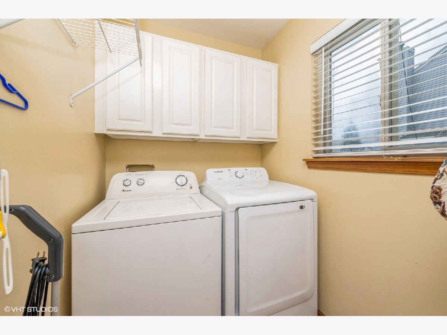
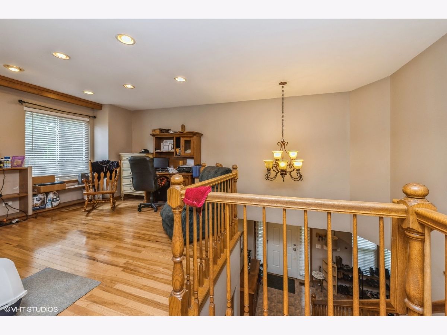
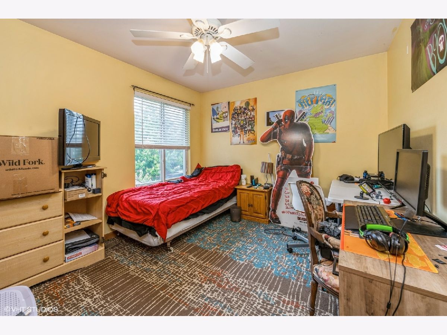
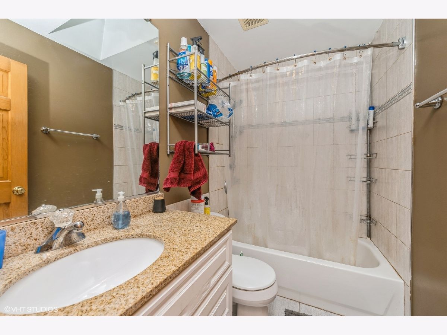
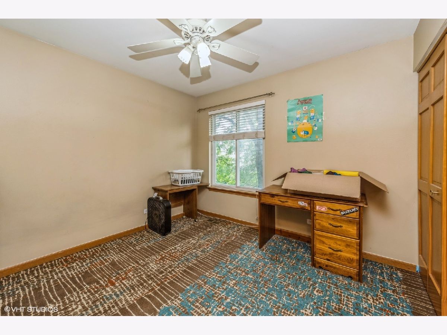
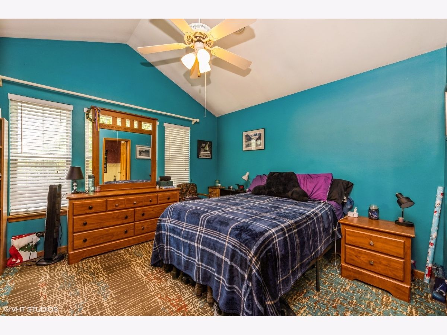
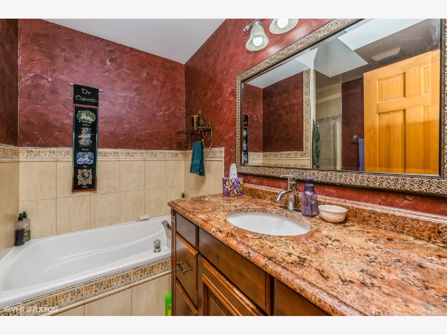
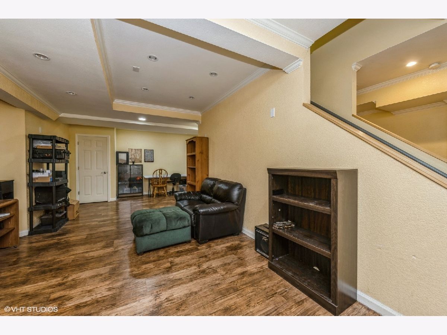
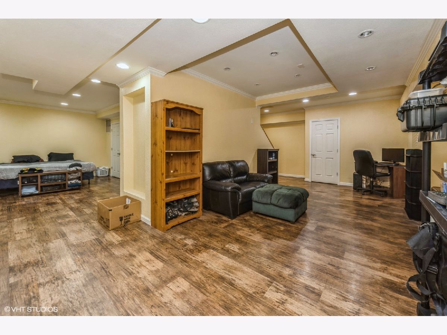
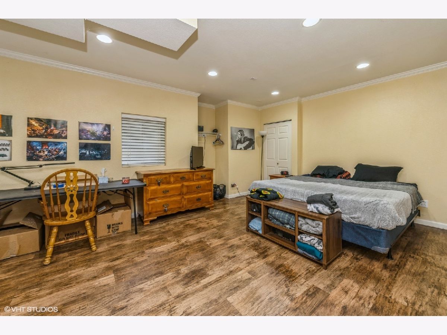
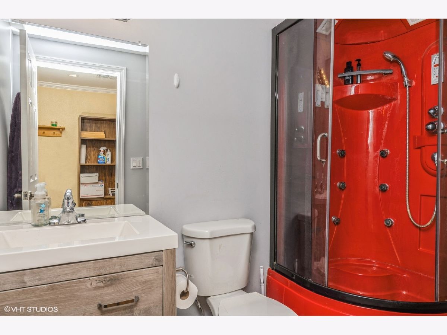
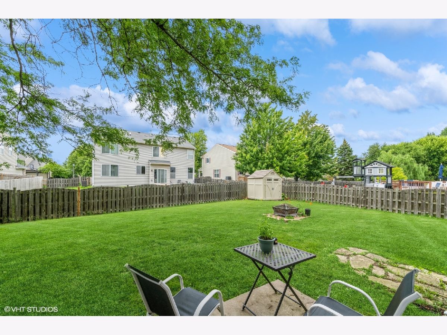
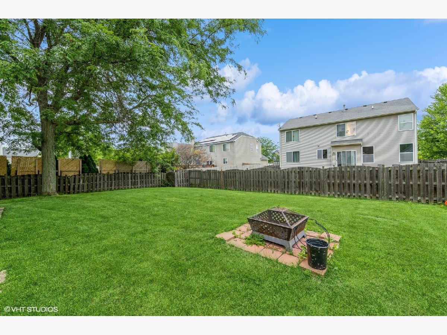
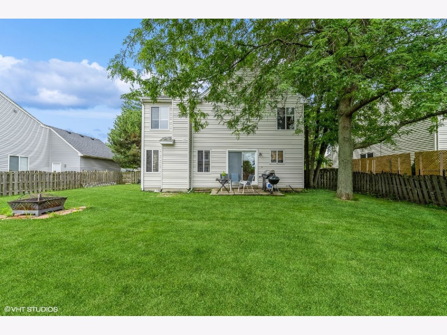
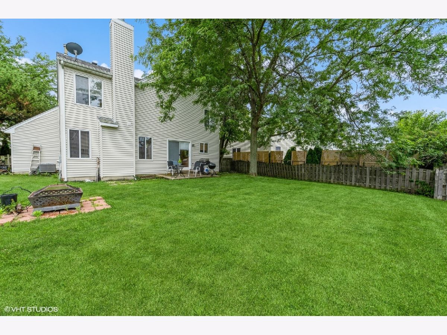
Room Specifics
Total Bedrooms: 3
Bedrooms Above Ground: 3
Bedrooms Below Ground: 0
Dimensions: —
Floor Type: —
Dimensions: —
Floor Type: —
Full Bathrooms: 4
Bathroom Amenities: —
Bathroom in Basement: 1
Rooms: —
Basement Description: —
Other Specifics
| 2 | |
| — | |
| — | |
| — | |
| — | |
| 70X125 | |
| — | |
| — | |
| — | |
| — | |
| Not in DB | |
| — | |
| — | |
| — | |
| — |
Tax History
| Year | Property Taxes |
|---|---|
| 2025 | $7,803 |
Contact Agent
Nearby Similar Homes
Nearby Sold Comparables
Contact Agent
Listing Provided By
Berkshire Hathaway HomeServices Starck Real Estate

