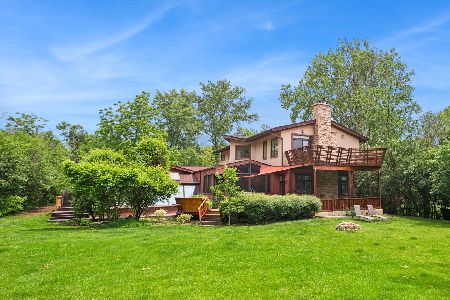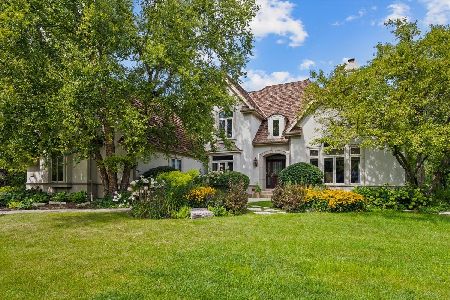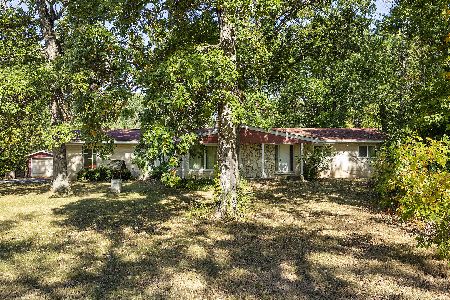1005 Hiawatha Lane, Riverwoods, Illinois 60015
$1,595,000
|
For Sale
|
|
| Status: | Active |
| Sqft: | 6,879 |
| Cost/Sqft: | $232 |
| Beds: | 5 |
| Baths: | 6 |
| Year Built: | 2006 |
| Property Taxes: | $46,300 |
| Days On Market: | 84 |
| Lot Size: | 1,13 |
Description
Fabulous opportunity to own this custom-built 5-bedroom, 4 full and 2 half bath home in Riverwoods, perfectly situated on over an acre of private, wooded land surrounded by nature and wildlife. With charming curb appeal, the home features a striking brick exterior, turret and porte-cochere. Designed with elegance and functionality in mind, this residence boasts high-end finishes, soaring ceilings and expansive windows that fill the home with natural light. The grand center-entry foyer with double height ceiling opens to a beautifully appointed dining room with a wall of windows overlooking the front yard and access to a butler's pantry. The spacious living room with a wood-burning fireplace provides serene views of the pristine backyard, while the inviting great room impresses with faux wood-beamed vaulted ceilings, built-ins, a stone fireplace, transom windows and a door leading out to the bluestone patio and lush yard. The open-concept kitchen is a chef's dream, featuring wood cabinetry, granite countertops, high-end stainless steel appliances, custom backsplash, an expansive island with seating and a sunlit breakfast area with oversized windows. The adjacent screened-in porch with wood paneling is the perfect spot to unwind and enjoy the surrounding landscape. A large sunlit home office with French doors plus a mudroom with built-in storage, a half bath, laundry room and access to the oversized 2-car garage enhance the functionality of the main level. A bonus room next to the garage offers ideal space for an art studio, gym or second office. The second floor features a bridal staircase that leads to a generous landing overlooking the foyer. The luxurious primary suite features a tray ceiling, professionally organized walk-in closet and a spa-like bath with a marble-topped double vanity, Kohler soaking tub, oversized shower and private commode room. Four additional spacious bedrooms with walk-in closets, 2 with en-suite baths and the other 2 share a Jack and Jill bath. A large bonus room is perfect for a kids' lounge or study area. Access to a private deck that overlooks yard is the ideal place to relax. A second laundry room completes the upper level. Unfinished lower level has endless possibilities with over 3,400 sq ft of additional space, including roughed-in plumbing for a bathroom. The beautifully landscaped yard with mature trees, bluestone patio with an outdoor fireplace, and total privacy offers a tranquil outdoor oasis. Additional highlights include hardwood floors throughout most of the home, abundant storage and a new roof (2023). This meticulously maintained and thoughtfully designed home is move-in ready. A rare gem!
Property Specifics
| Single Family | |
| — | |
| — | |
| 2006 | |
| — | |
| — | |
| No | |
| 1.13 |
| Lake | |
| Hiawatha Woods | |
| 0 / Not Applicable | |
| — | |
| — | |
| — | |
| 12441421 | |
| 15254070030000 |
Nearby Schools
| NAME: | DISTRICT: | DISTANCE: | |
|---|---|---|---|
|
Grade School
Wilmot Elementary School |
109 | — | |
|
Middle School
Charles J Caruso Middle School |
109 | Not in DB | |
|
High School
Deerfield |
113 | Not in DB | |
Property History
| DATE: | EVENT: | PRICE: | SOURCE: |
|---|---|---|---|
| 8 Aug, 2025 | Listed for sale | $1,595,000 | MRED MLS |
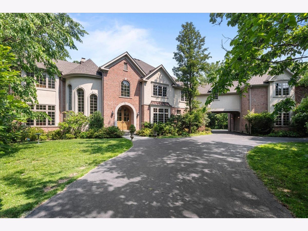
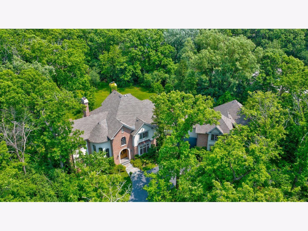
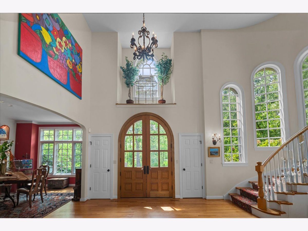
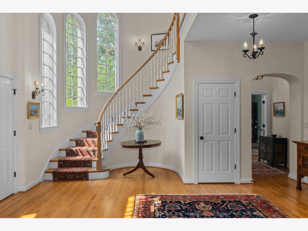
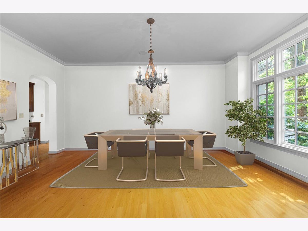
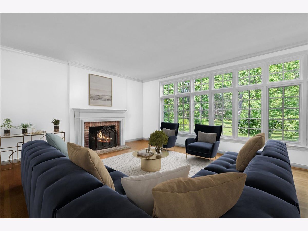
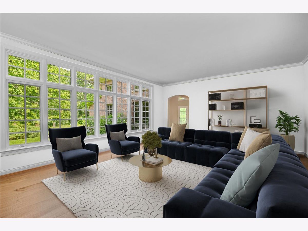
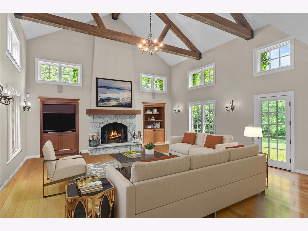
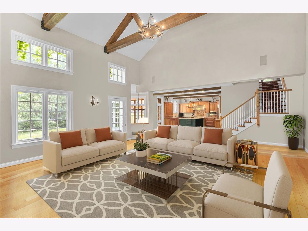
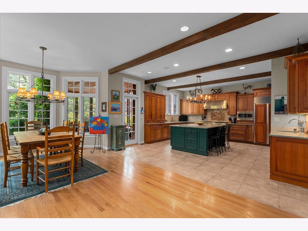
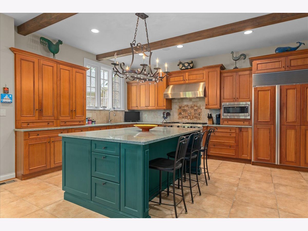
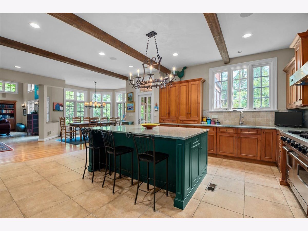
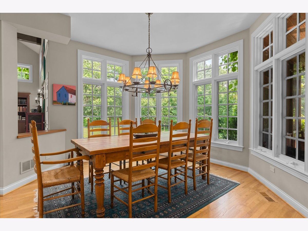
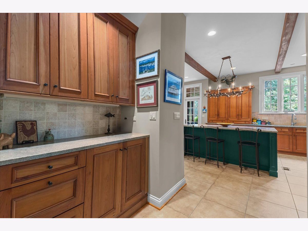
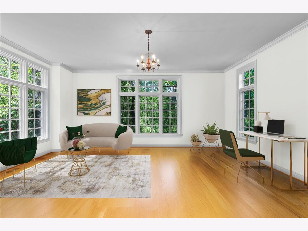
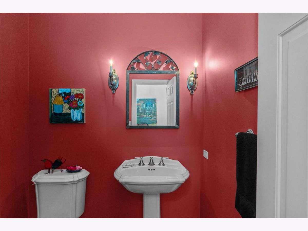
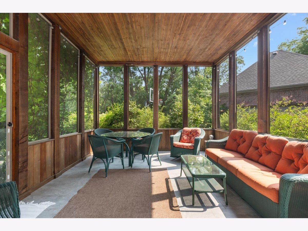
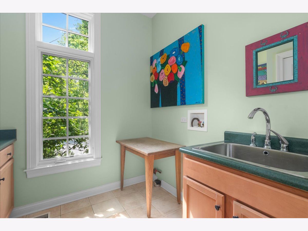
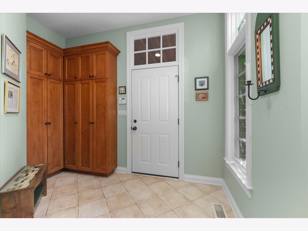
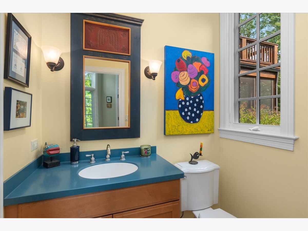
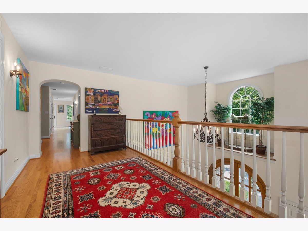
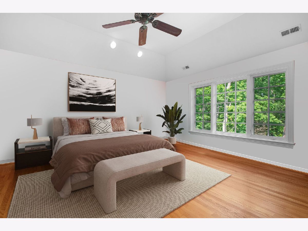
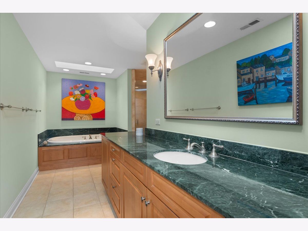
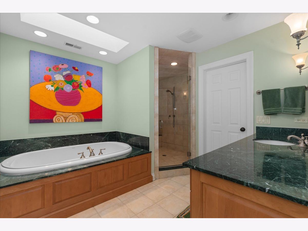
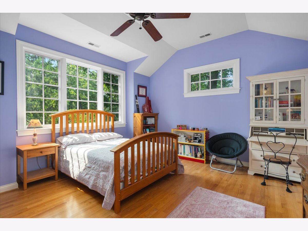
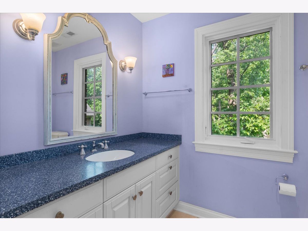
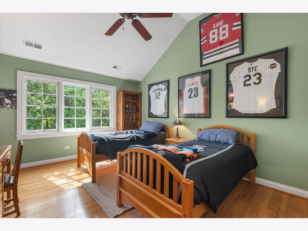
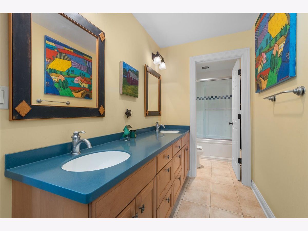
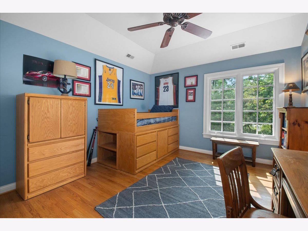
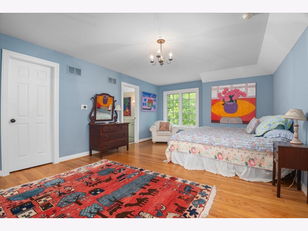
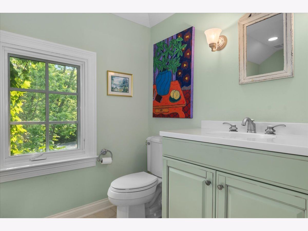
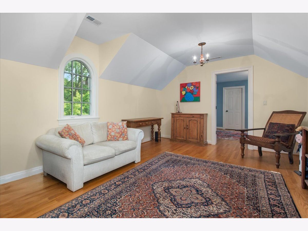
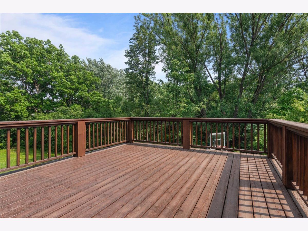
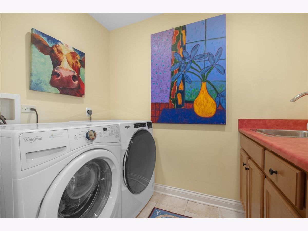
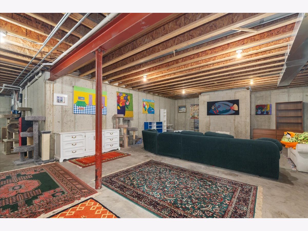
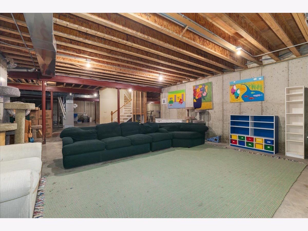
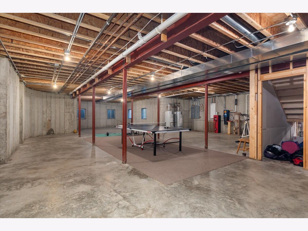
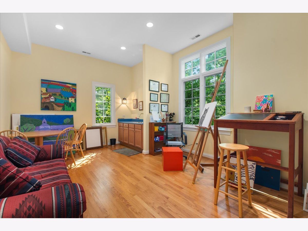
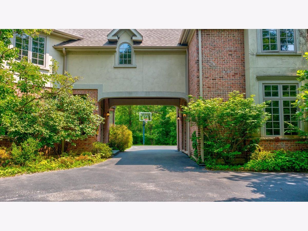
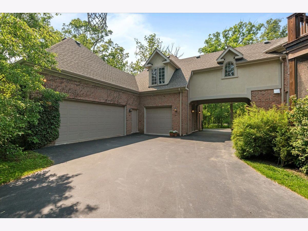
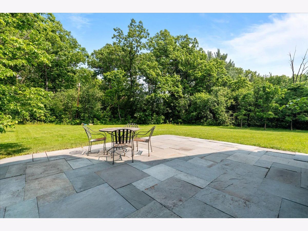
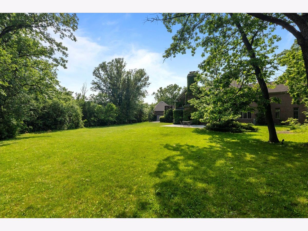
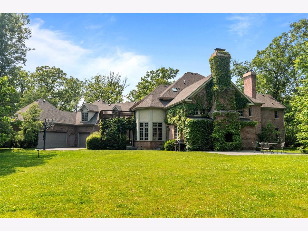
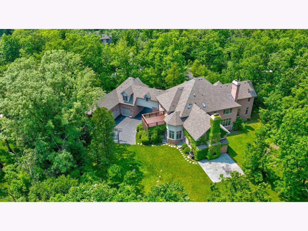
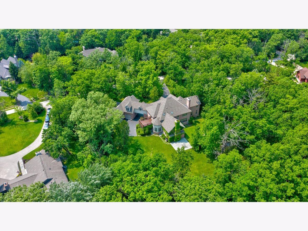
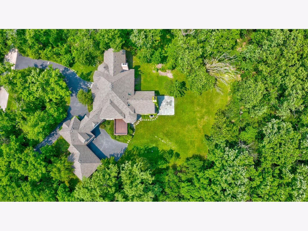
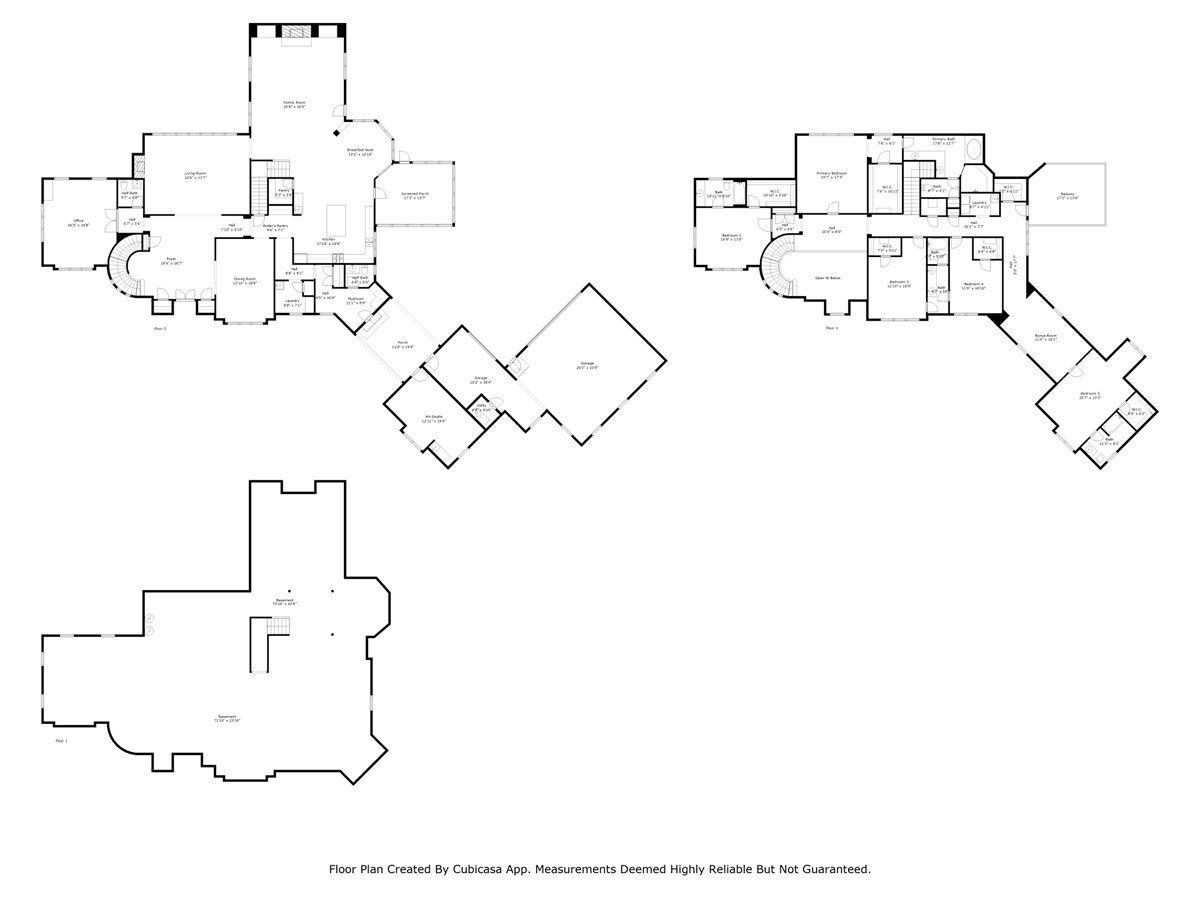
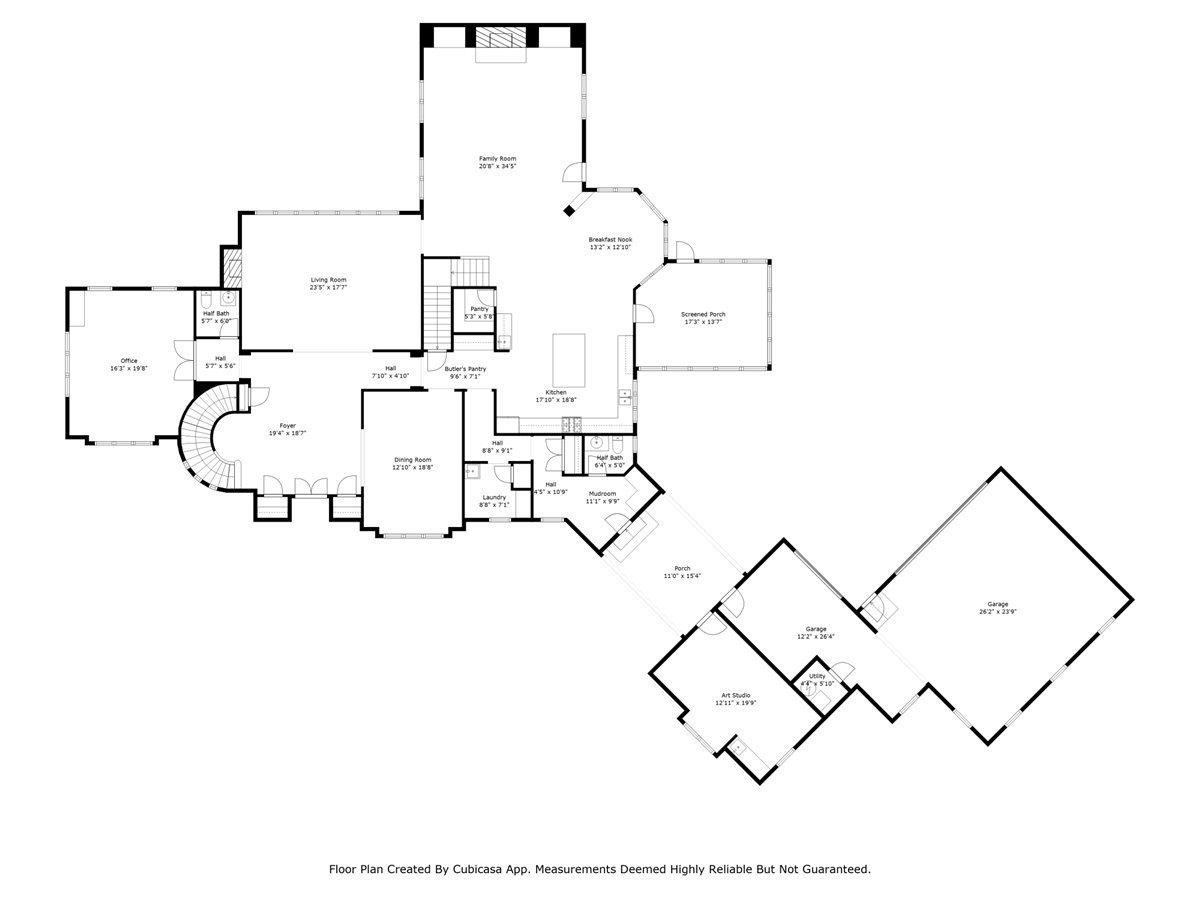
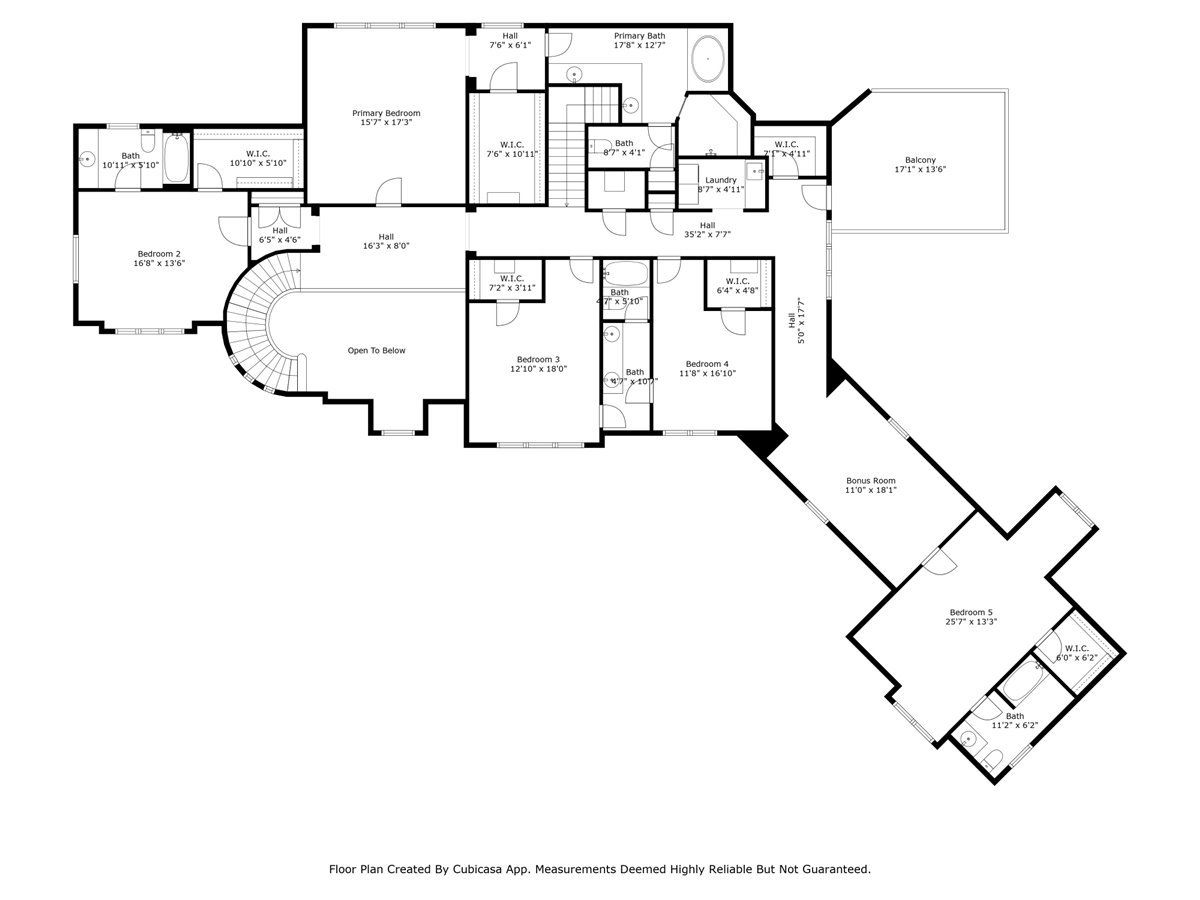
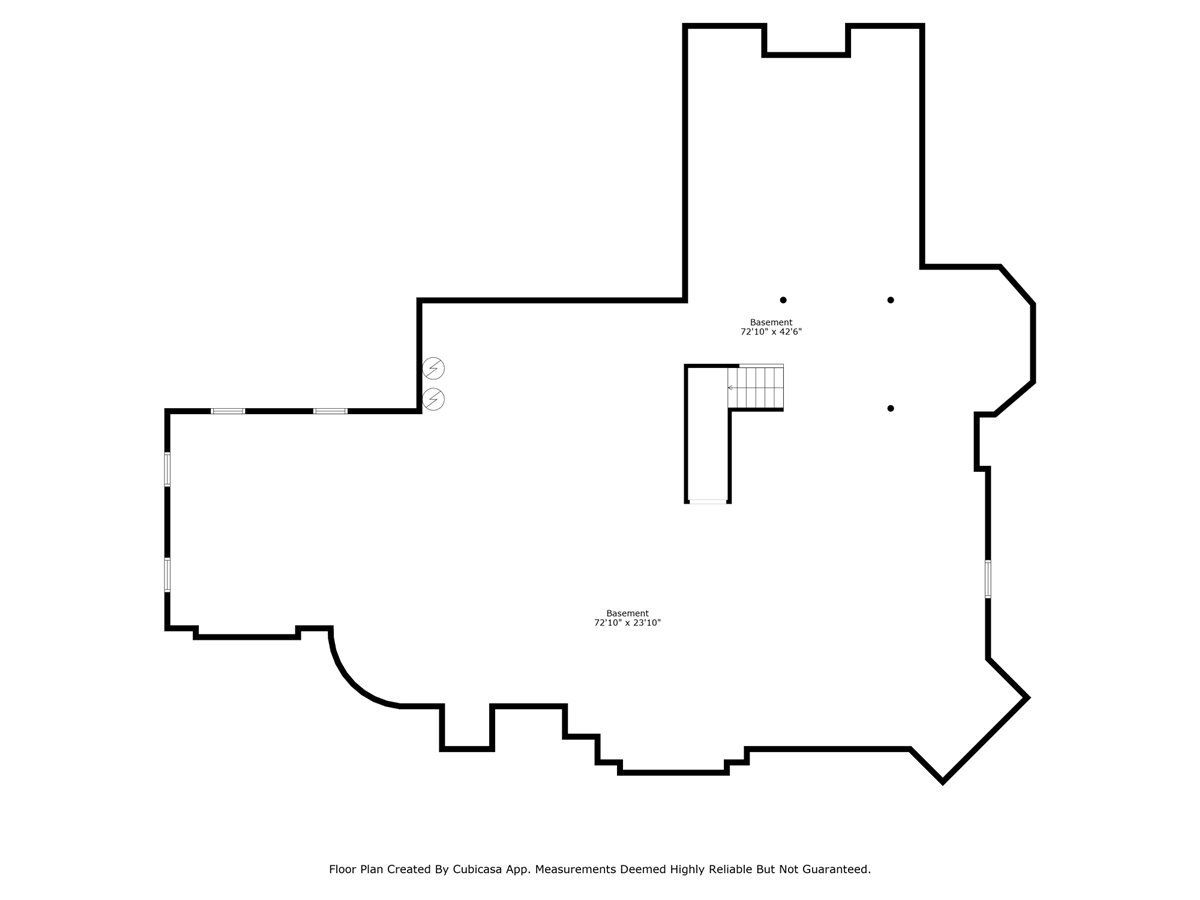
Room Specifics
Total Bedrooms: 5
Bedrooms Above Ground: 5
Bedrooms Below Ground: 0
Dimensions: —
Floor Type: —
Dimensions: —
Floor Type: —
Dimensions: —
Floor Type: —
Dimensions: —
Floor Type: —
Full Bathrooms: 6
Bathroom Amenities: Separate Shower,Double Sink,Soaking Tub
Bathroom in Basement: 0
Rooms: —
Basement Description: —
Other Specifics
| 2.5 | |
| — | |
| — | |
| — | |
| — | |
| 40079 | |
| Full | |
| — | |
| — | |
| — | |
| Not in DB | |
| — | |
| — | |
| — | |
| — |
Tax History
| Year | Property Taxes |
|---|---|
| 2025 | $46,300 |
Contact Agent
Nearby Similar Homes
Nearby Sold Comparables
Contact Agent
Listing Provided By
@properties Christie's International Real Estate

