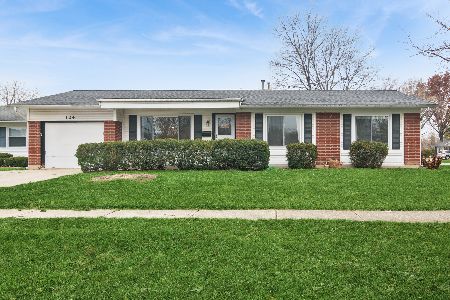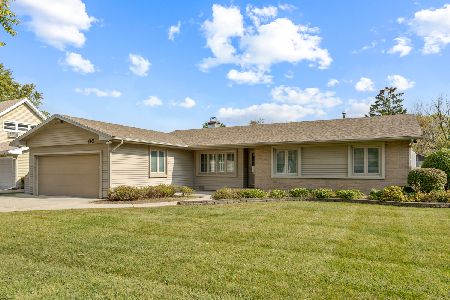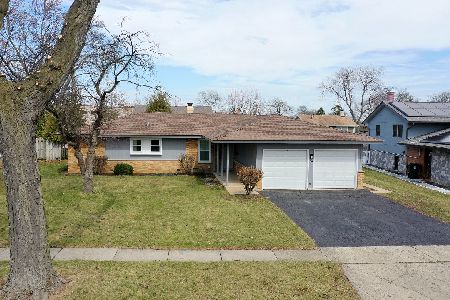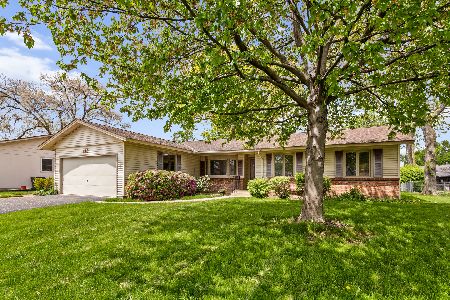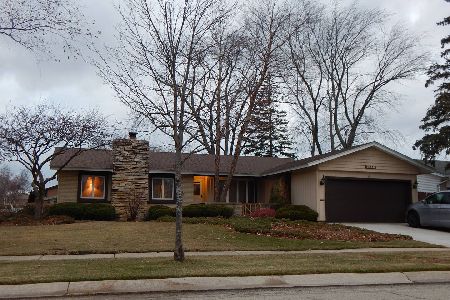101 Clearmont Drive, Elk Grove Village, Illinois 60007
$440,000
|
For Sale
|
|
| Status: | Contingent |
| Sqft: | 1,843 |
| Cost/Sqft: | $239 |
| Beds: | 4 |
| Baths: | 2 |
| Year Built: | 1968 |
| Property Taxes: | $8,300 |
| Days On Market: | 51 |
| Lot Size: | 0,29 |
Description
***In Receipt of Multiple offers, All Offers Due By Saturday - 11/1/25 at 9:00pm**** This move-in-ready 4-bedroom, 2-bath ranch is perfect for buyers looking for comfortable one-level living in a quiet suburban setting. With its inviting blue siding, welcoming front paver patio, and open, light-filled layout, this home offers both style and practicality. Inside, you'll find hardwood floors, recessed lighting, and a spacious kitchen featuring a center island and stainless steel appliances-great for everyday meals or entertaining. Recent updates include newer windows, washer and dryer, sump pump, and refreshed kitchen and bathrooms, giving you peace of mind and modern comfort. The beautifully landscaped corner lot provides plenty of space to relax or host gatherings, complete with a second paver patio and storage shed. Step outside to enjoy the nearby walking paths along Salt Creek Park, just a few steps from your front door. Conveniently located minutes from shopping, restaurants, and major highways-and only 10 minutes from Woodfield Mall-this home blends small-town charm with suburban convenience. Schedule your showing today before this one gets away!
Property Specifics
| Single Family | |
| — | |
| — | |
| 1968 | |
| — | |
| — | |
| No | |
| 0.29 |
| Cook | |
| — | |
| — / Not Applicable | |
| — | |
| — | |
| — | |
| 12505960 | |
| 08333180020000 |
Nearby Schools
| NAME: | DISTRICT: | DISTANCE: | |
|---|---|---|---|
|
Grade School
Salt Creek Elementary School |
59 | — | |
|
Middle School
Grove Junior High School |
59 | Not in DB | |
|
High School
Elk Grove High School |
214 | Not in DB | |
Property History
| DATE: | EVENT: | PRICE: | SOURCE: |
|---|---|---|---|
| 2 Nov, 2025 | Under contract | $440,000 | MRED MLS |
| 28 Oct, 2025 | Listed for sale | $440,000 | MRED MLS |
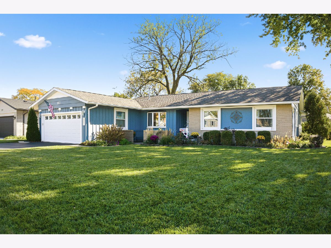
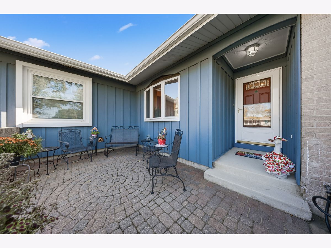
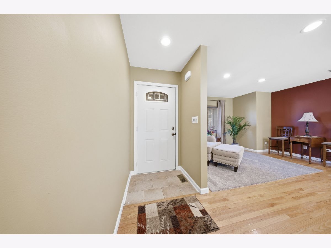
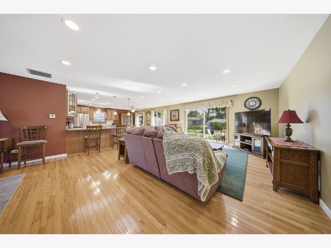
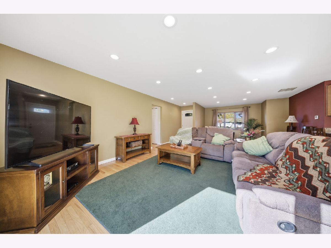
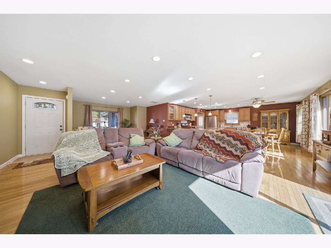
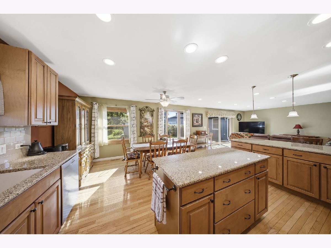
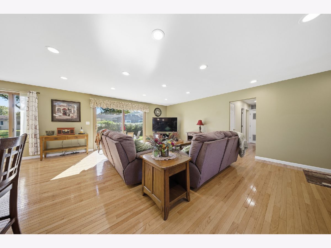
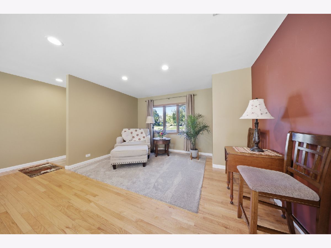
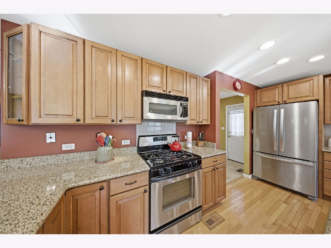
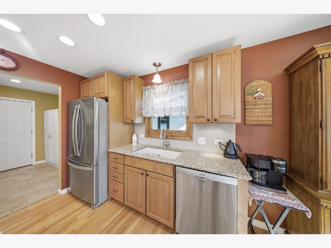
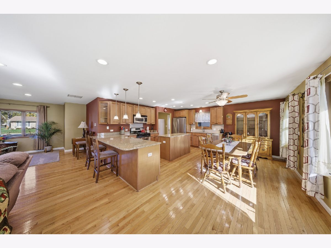
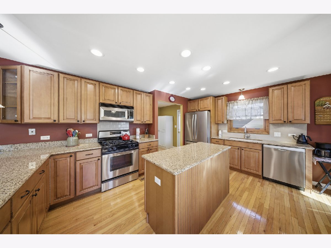
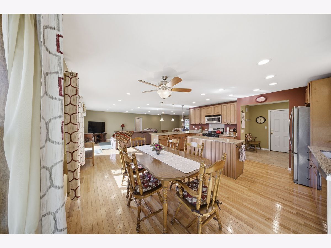
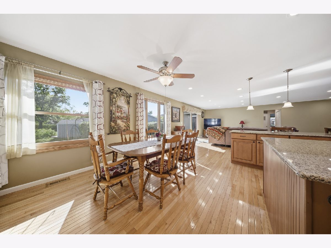
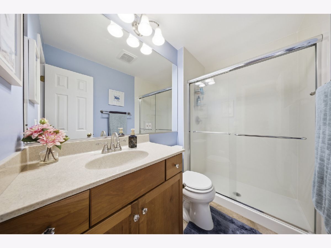
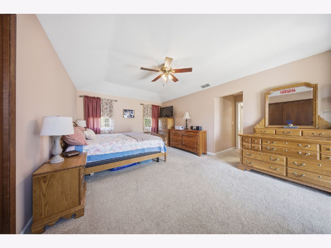
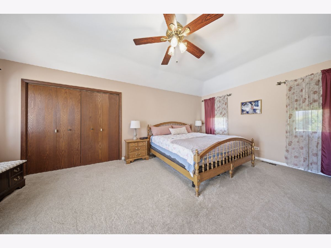
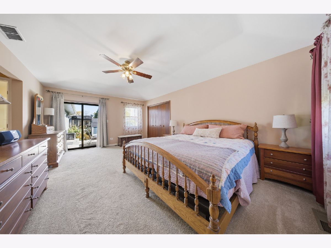
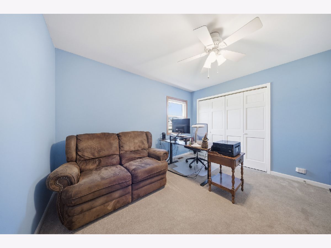
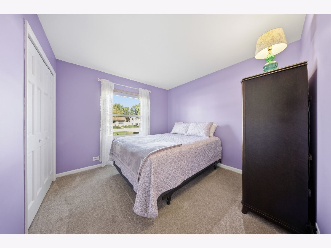
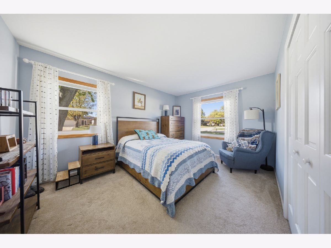
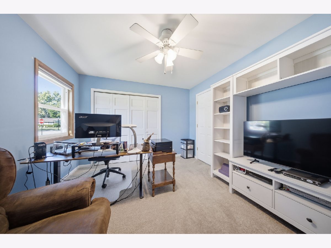
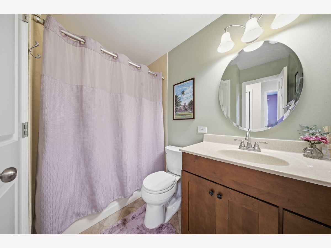
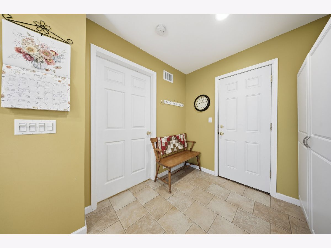
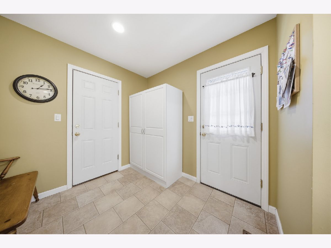
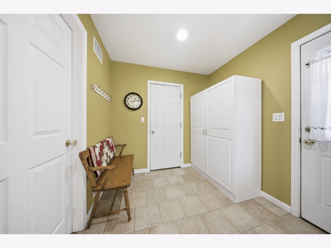
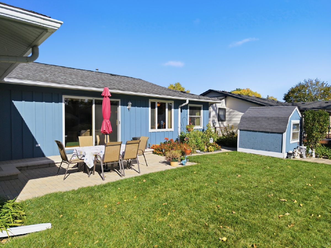
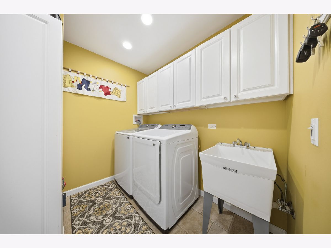
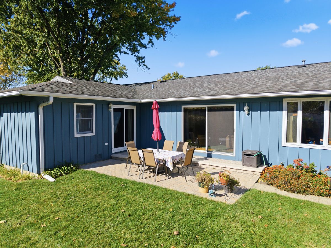
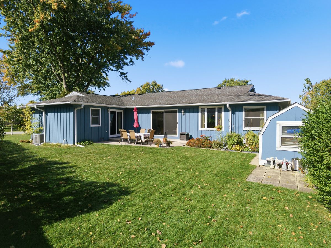
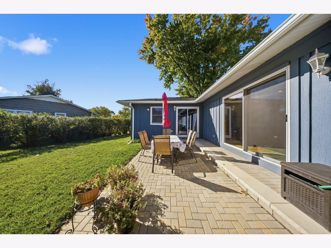
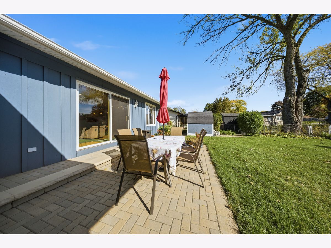
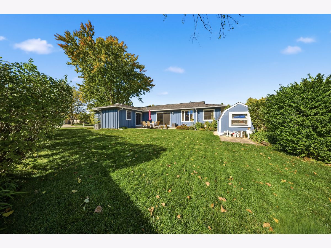
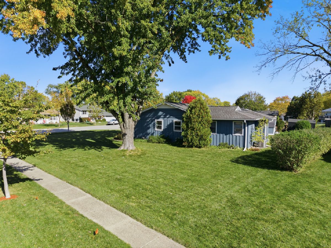
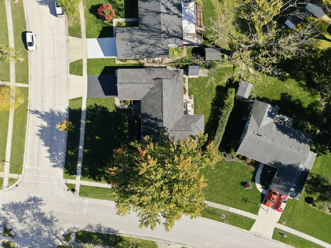
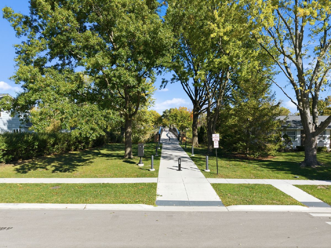
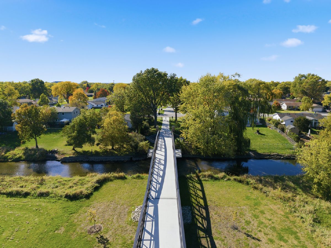
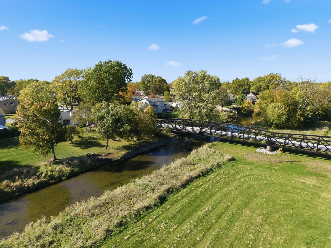
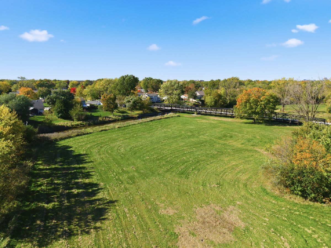
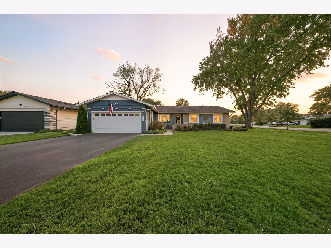
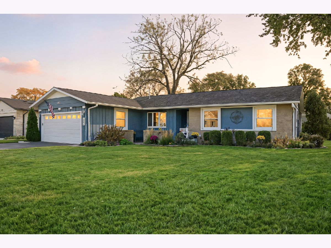
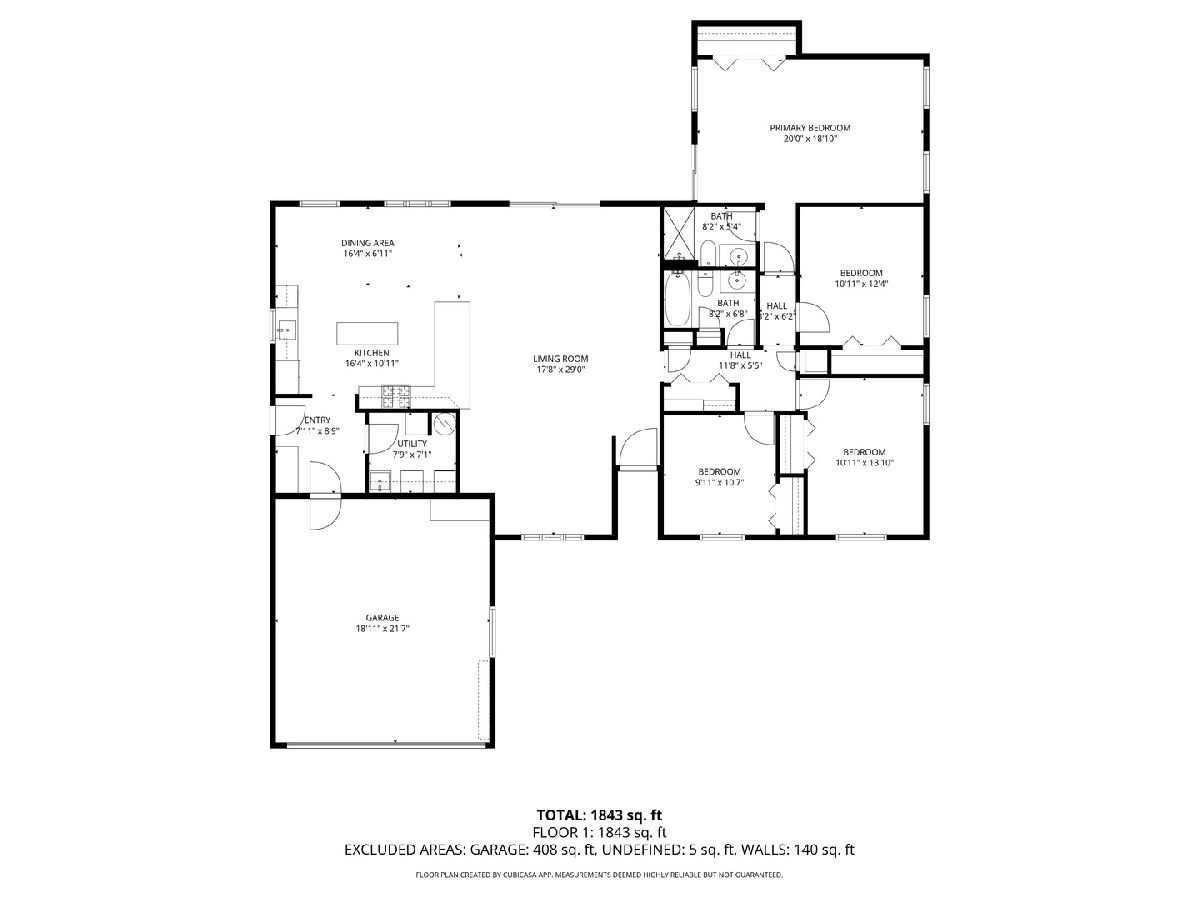
Room Specifics
Total Bedrooms: 4
Bedrooms Above Ground: 4
Bedrooms Below Ground: 0
Dimensions: —
Floor Type: —
Dimensions: —
Floor Type: —
Dimensions: —
Floor Type: —
Full Bathrooms: 2
Bathroom Amenities: —
Bathroom in Basement: 0
Rooms: —
Basement Description: —
Other Specifics
| 2 | |
| — | |
| — | |
| — | |
| — | |
| 98 x 126 x 121 x 102 | |
| — | |
| — | |
| — | |
| — | |
| Not in DB | |
| — | |
| — | |
| — | |
| — |
Tax History
| Year | Property Taxes |
|---|---|
| 2025 | $8,300 |
Contact Agent
Nearby Similar Homes
Nearby Sold Comparables
Contact Agent
Listing Provided By
Willow Real Estate, Inc

