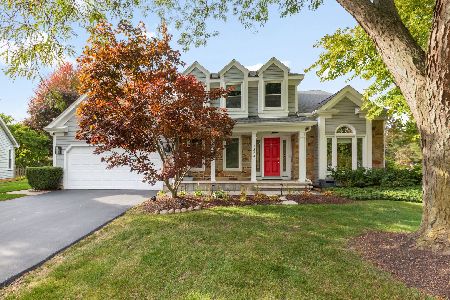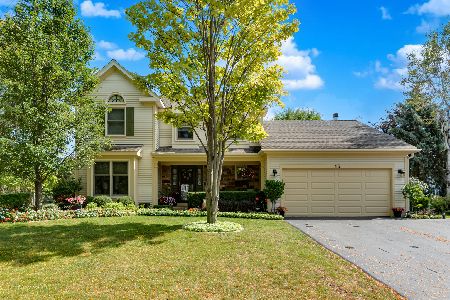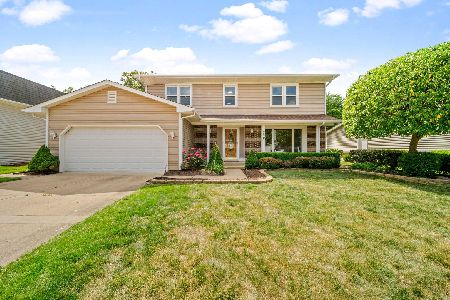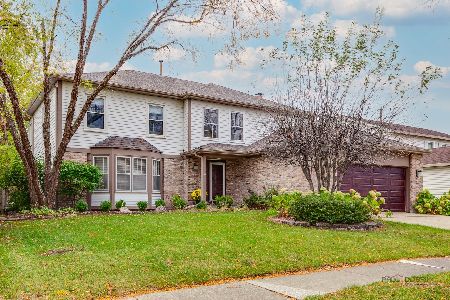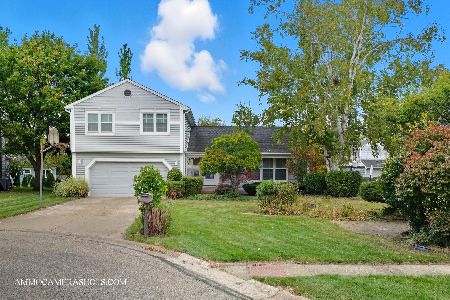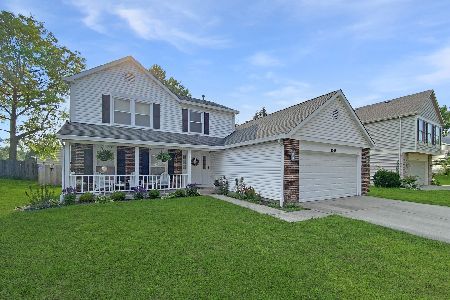1012 Hobson Drive, Buffalo Grove, Illinois 60089
$649,900
|
For Sale
|
|
| Status: | Price Change |
| Sqft: | 2,887 |
| Cost/Sqft: | $225 |
| Beds: | 4 |
| Baths: | 4 |
| Year Built: | 1985 |
| Property Taxes: | $17,907 |
| Days On Market: | 115 |
| Lot Size: | 0,35 |
Description
HUGE PRICE REDUCTION on this 4-bedroom, 3.5-bath home in the highly sought-after Astor Place Subdivision offers a perfect blend of comfort, style, and modern living. Located in award-winning District 102 and Stevenson High School, it provides a functional and inviting layout ideal for everyday living and gatherings. The main level features an open, light-filled floor plan with hardwood floors, a brick fireplace, formal dining room, and a bright breakfast area. The gourmet kitchen includes white cabinetry, granite countertops, a stainless-steel backsplash, oversized island, and newer stainless-steel appliances. Upstairs, the primary suite offers an updated ensuite bath with a double vanity and glass-door shower, along with three additional bedrooms and a full bath. A vaulted-ceiling great room addition and finished partial basement with full bath expand the living space. Two newer HVAC systems and water heaters ensure year-round comfort, while the professionally landscaped, park-like backyard on an oversized lot with two patios provides a private outdoor retreat, perfect for relaxation and entertaining. This home combines thoughtful design, modern updates, and top-tier schools, making it an exceptional place to live. Schedule your private tour today and experience Buffalo Grove at its finest.
Property Specifics
| Single Family | |
| — | |
| — | |
| 1985 | |
| — | |
| — | |
| No | |
| 0.35 |
| Lake | |
| Highland Grove | |
| 0 / Not Applicable | |
| — | |
| — | |
| — | |
| 12408877 | |
| 15283030890000 |
Nearby Schools
| NAME: | DISTRICT: | DISTANCE: | |
|---|---|---|---|
|
Grade School
Tripp School |
102 | — | |
|
Middle School
Aptakisic Junior High School |
102 | Not in DB | |
|
High School
Adlai E Stevenson High School |
125 | Not in DB | |
Property History
| DATE: | EVENT: | PRICE: | SOURCE: |
|---|---|---|---|
| — | Last price change | $659,900 | MRED MLS |
| 1 Jul, 2025 | Listed for sale | $724,900 | MRED MLS |
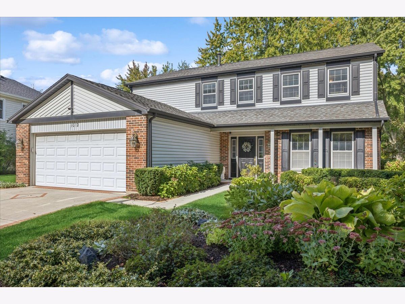
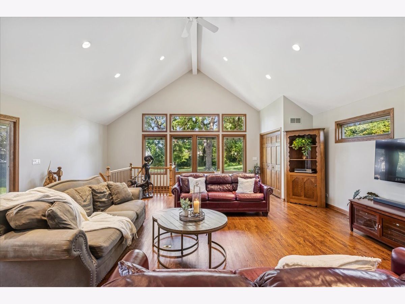
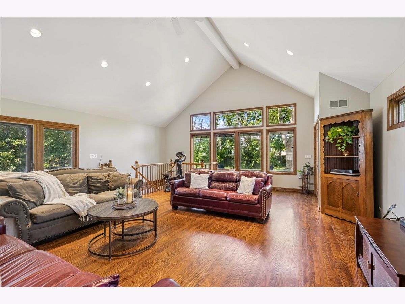
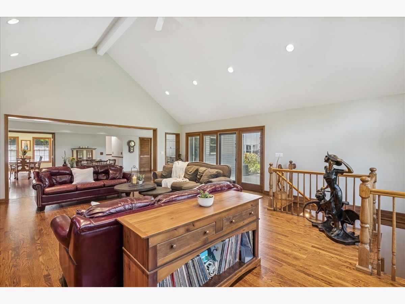
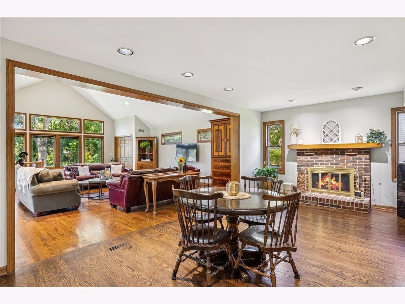
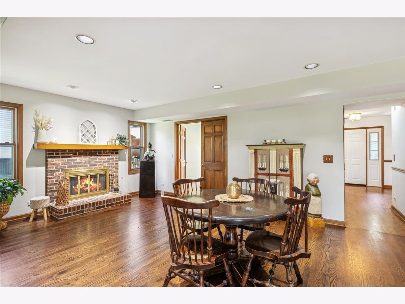
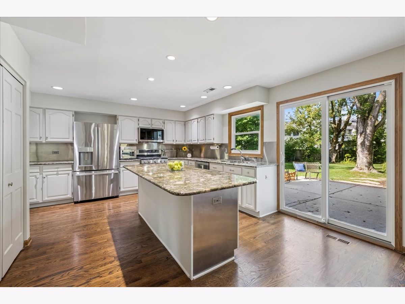
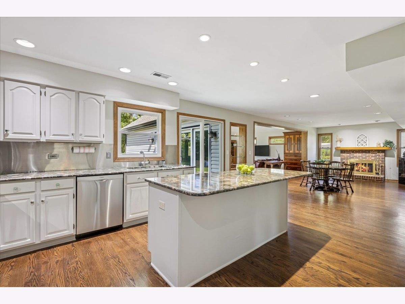
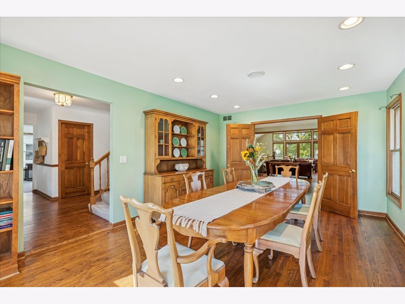
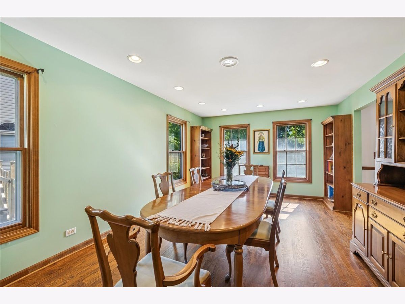
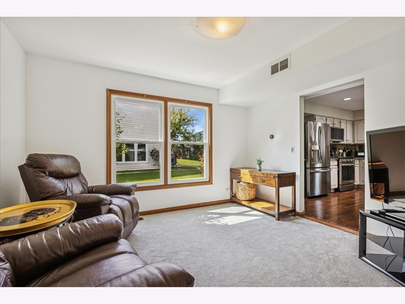
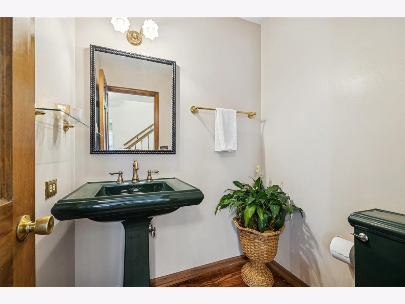
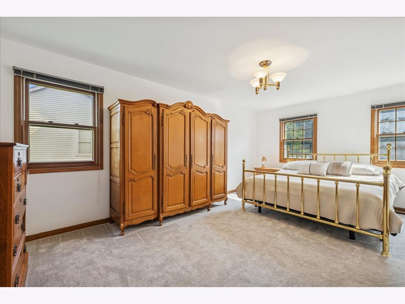
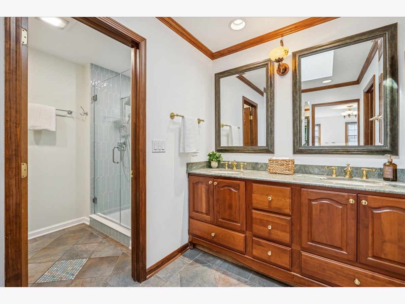
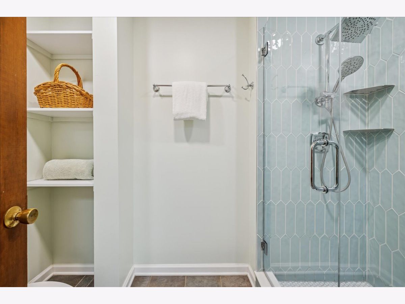
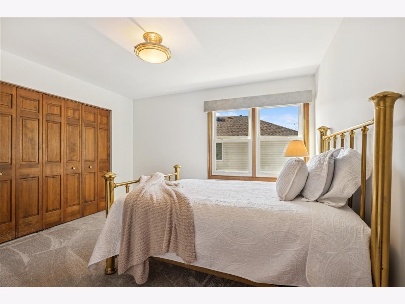
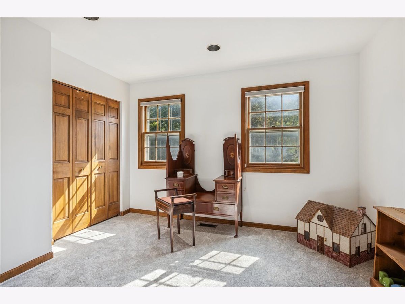
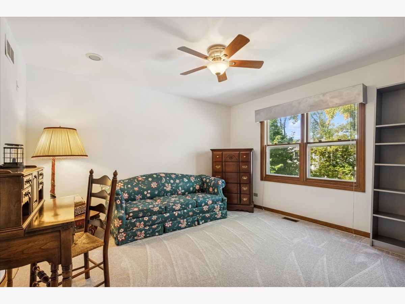
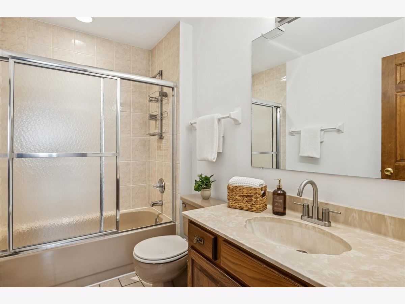
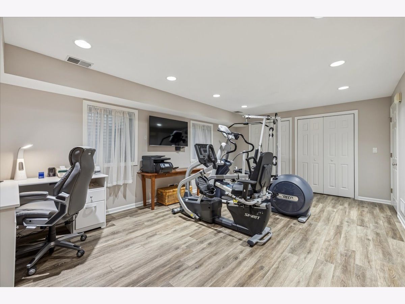
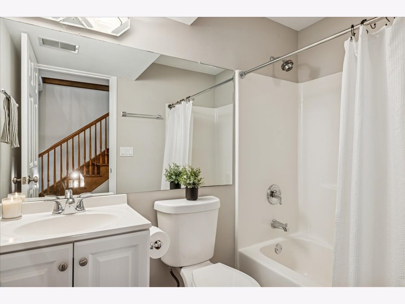
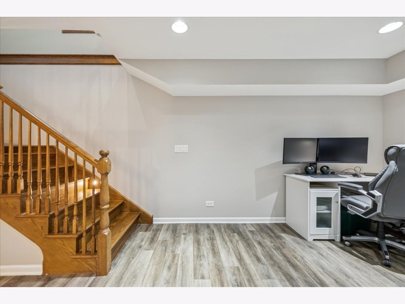
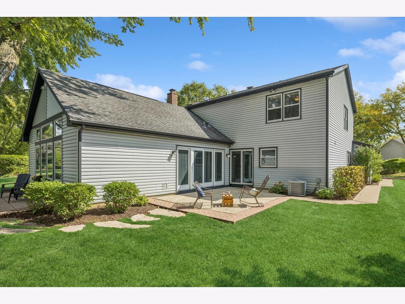
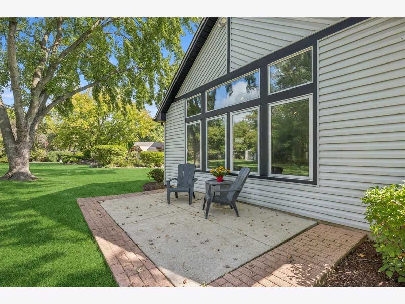
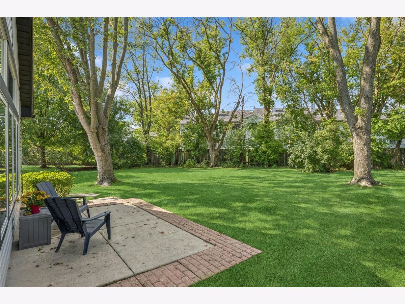
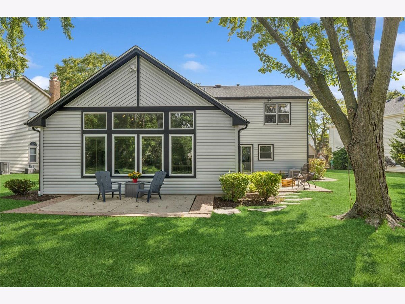
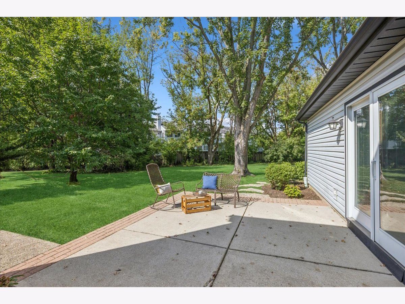
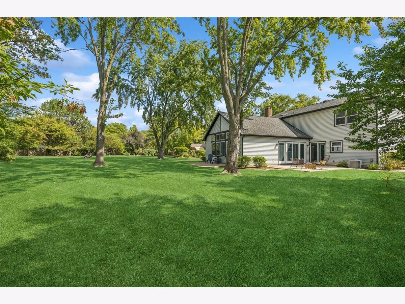
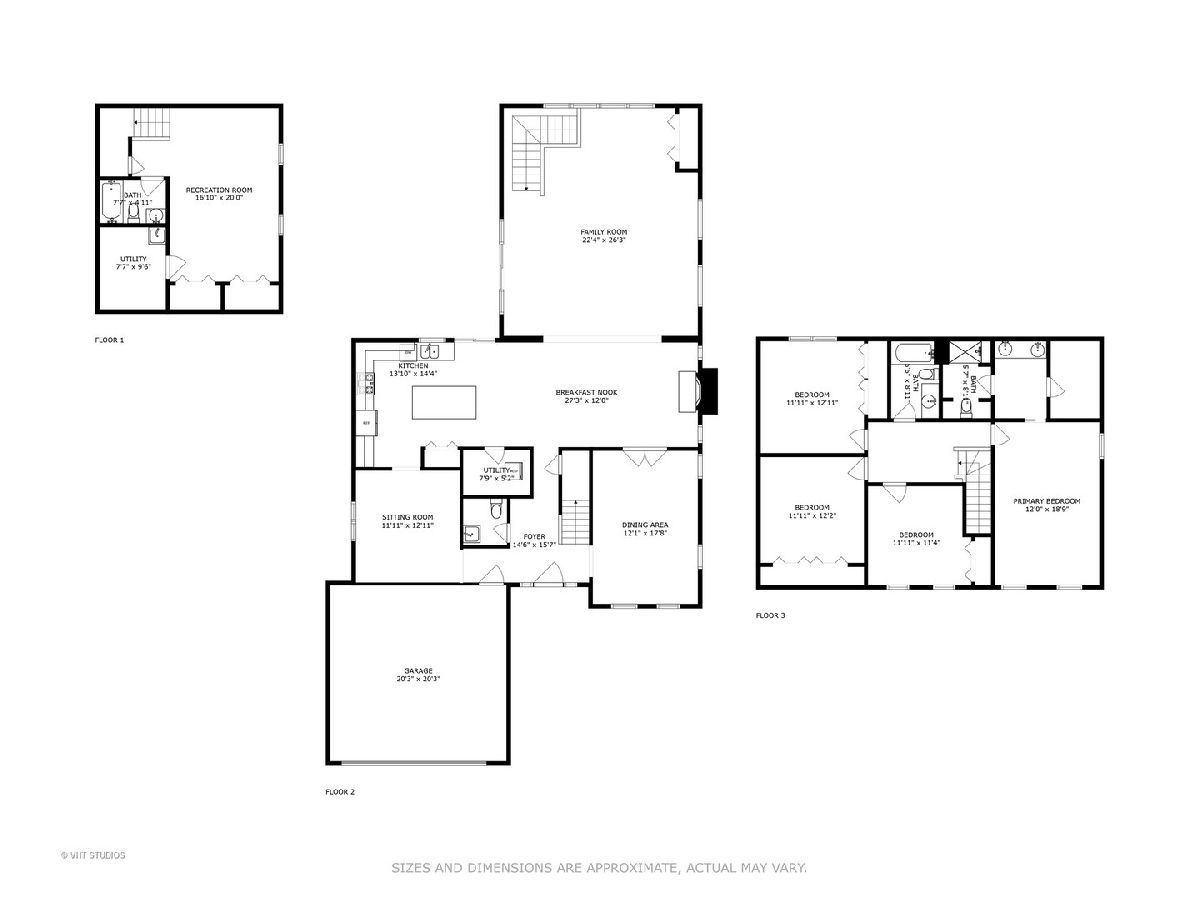
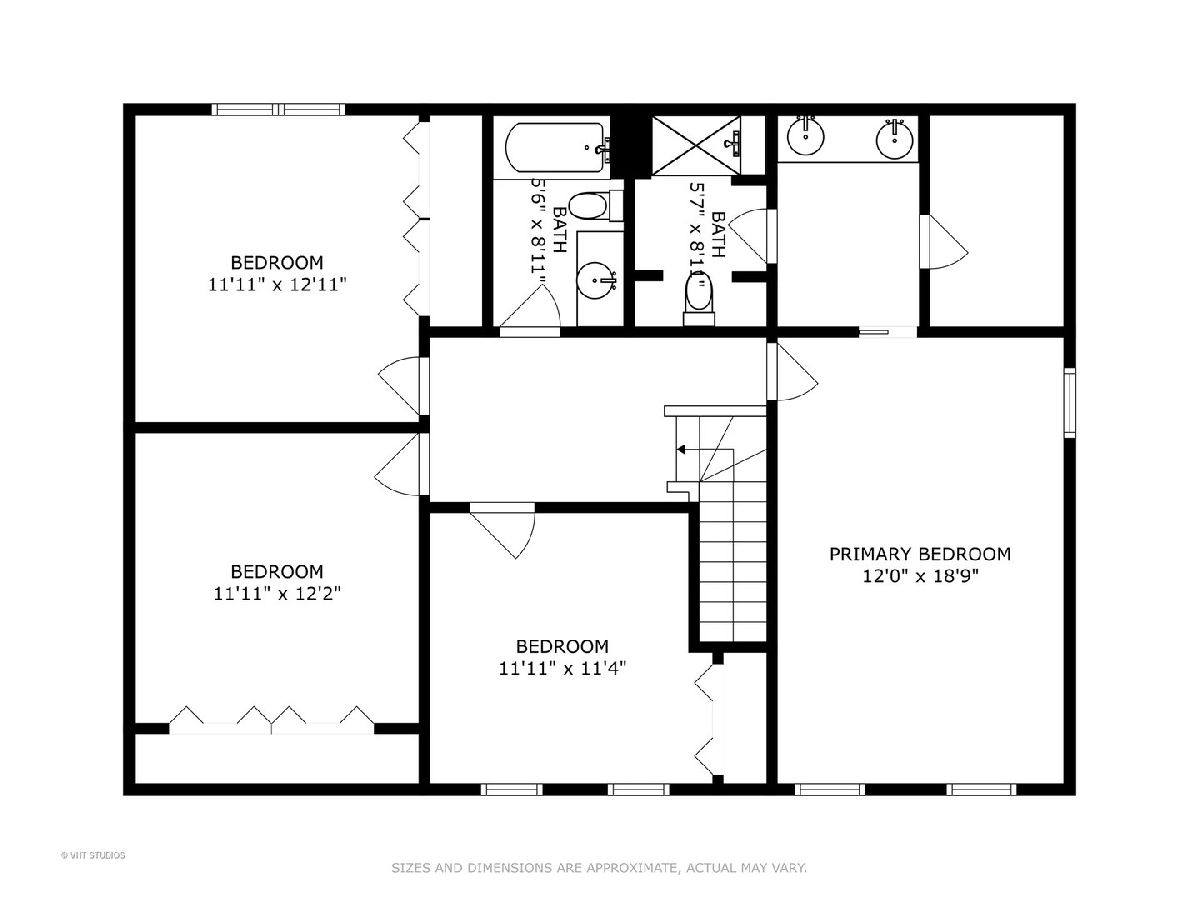
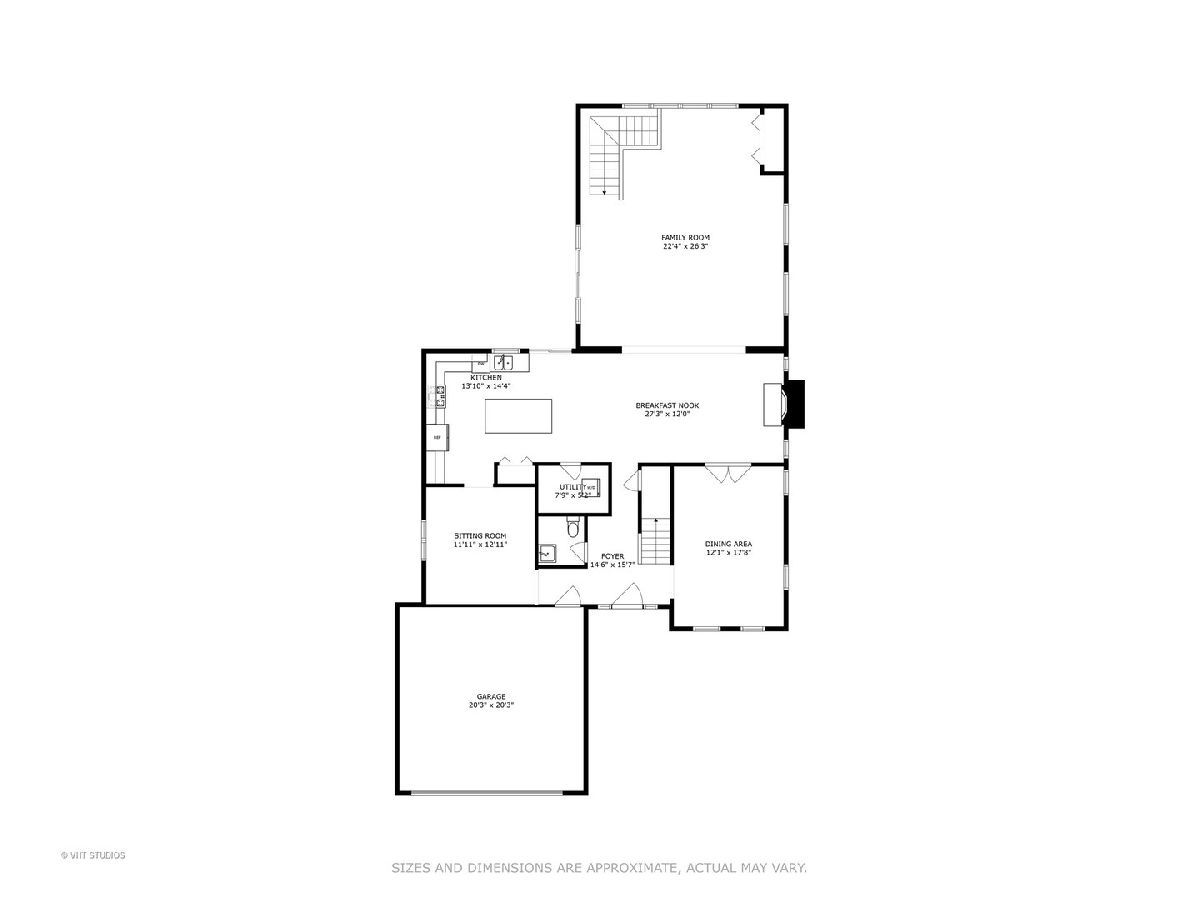
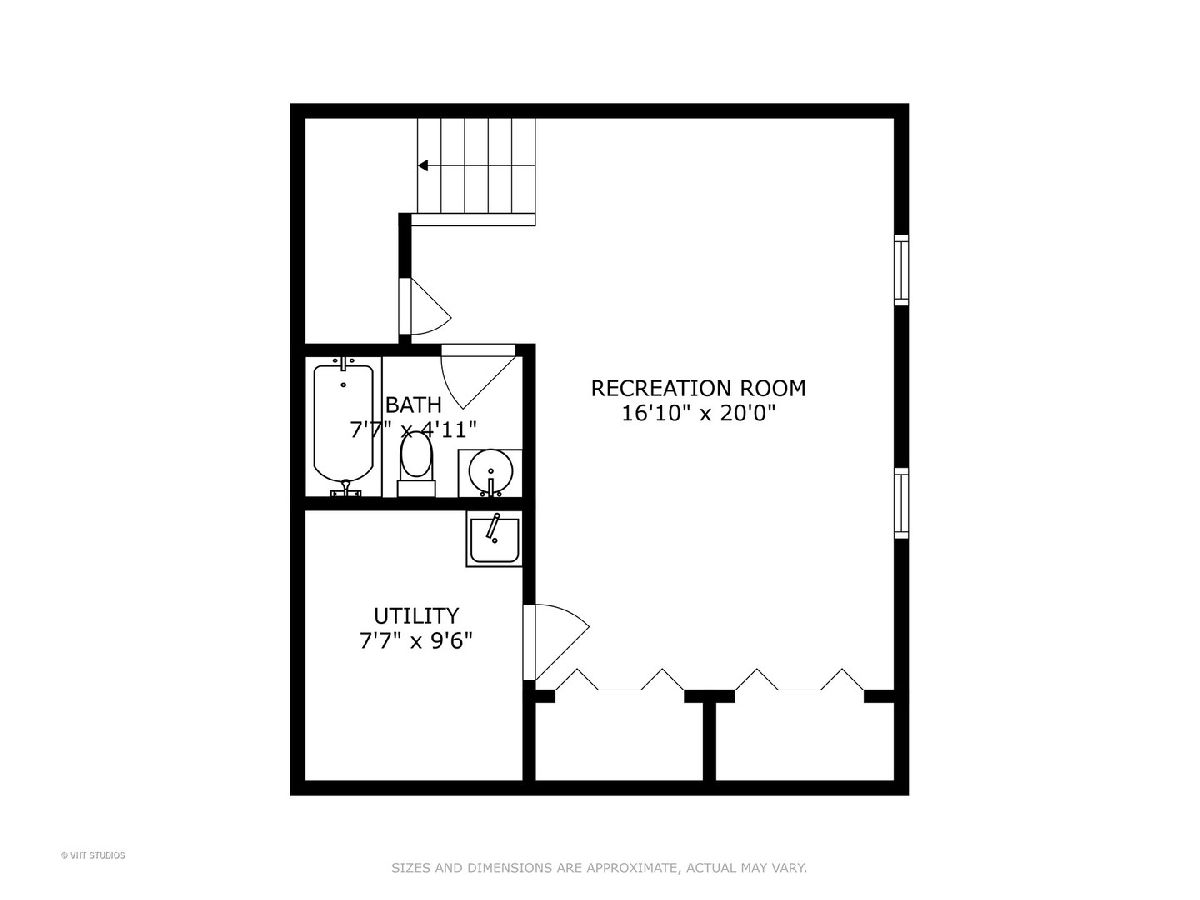
Room Specifics
Total Bedrooms: 4
Bedrooms Above Ground: 4
Bedrooms Below Ground: 0
Dimensions: —
Floor Type: —
Dimensions: —
Floor Type: —
Dimensions: —
Floor Type: —
Full Bathrooms: 4
Bathroom Amenities: Separate Shower,Double Sink
Bathroom in Basement: 1
Rooms: —
Basement Description: —
Other Specifics
| 2 | |
| — | |
| — | |
| — | |
| — | |
| 65X105X65X105 | |
| — | |
| — | |
| — | |
| — | |
| Not in DB | |
| — | |
| — | |
| — | |
| — |
Tax History
| Year | Property Taxes |
|---|---|
| — | $17,907 |
Contact Agent
Nearby Similar Homes
Nearby Sold Comparables
Contact Agent
Listing Provided By
Baird & Warner


