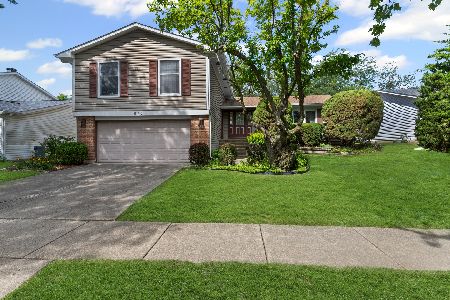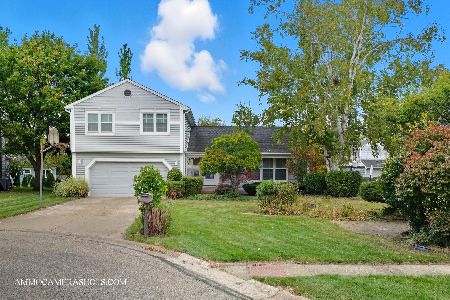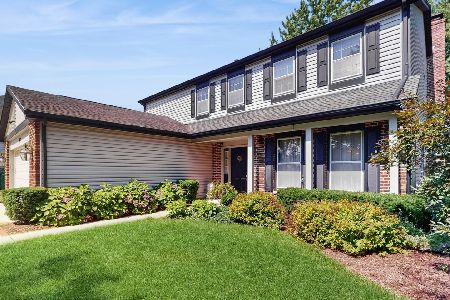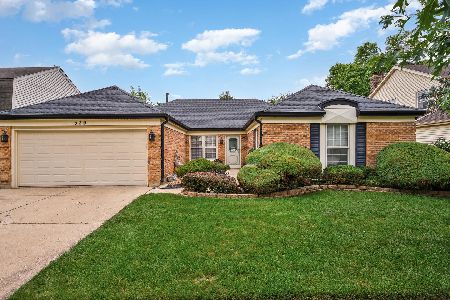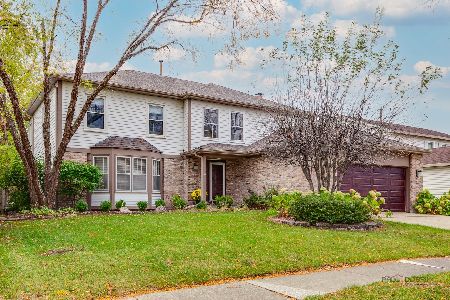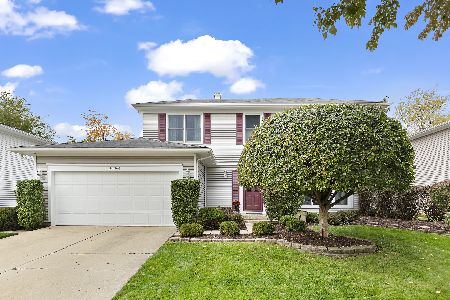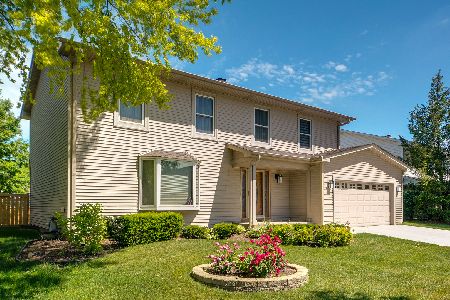720 Dunhill Drive, Buffalo Grove, Illinois 60089
$615,000
|
For Sale
|
|
| Status: | Active |
| Sqft: | 2,460 |
| Cost/Sqft: | $250 |
| Beds: | 4 |
| Baths: | 3 |
| Year Built: | 1980 |
| Property Taxes: | $14,770 |
| Days On Market: | 91 |
| Lot Size: | 0,00 |
Description
Come fall in love with this updated and immaculate home in award winning School Districts 102 and 125 Stevenson HS. You will be greeted with sun-filled, open rooms featuring gorgeous hardwood floors, fresh paint, and new light fixtures flowing seamlessly throughout the first floor. The updated kitchen has a new dishwasher and refrigerator, all stainless steel appliances, granite counter tops, a pantry closet and plenty of table space. With the kitchen open to the step-down family room, the cook will never be left out of the fun. This home has your coveted first floor laundry/mud room conveniently right off the garage. Upstairs you will find four generously sized bedrooms, all with fresh paint and new carpeting. The full basement is just waiting to become whatever your household needs. Beautifully landscaped, this property graciously awaits it's new homeowners. Walking distance to Tripp Elementary and Cherbourg Park, close to shopping and main roads.
Property Specifics
| Single Family | |
| — | |
| — | |
| 1980 | |
| — | |
| — | |
| No | |
| — |
| Lake | |
| — | |
| — / Not Applicable | |
| — | |
| — | |
| — | |
| 12429603 | |
| 15331060190000 |
Nearby Schools
| NAME: | DISTRICT: | DISTANCE: | |
|---|---|---|---|
|
Grade School
Tripp School |
102 | — | |
|
Middle School
Aptakisic Junior High School |
102 | Not in DB | |
|
High School
Adlai E Stevenson High School |
125 | Not in DB | |
Property History
| DATE: | EVENT: | PRICE: | SOURCE: |
|---|---|---|---|
| 25 Jul, 2025 | Listed for sale | $615,000 | MRED MLS |
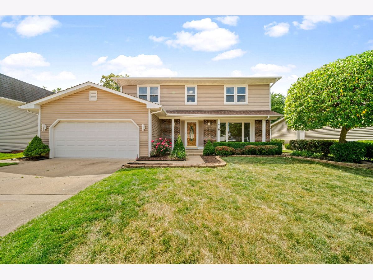
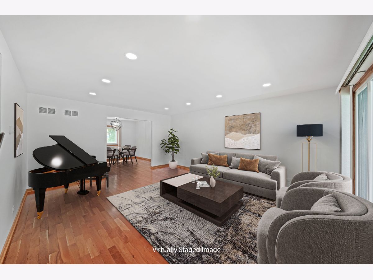
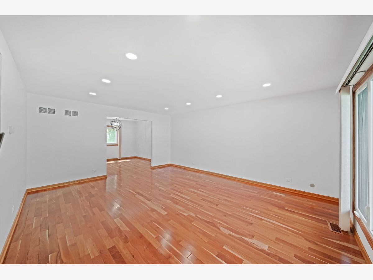
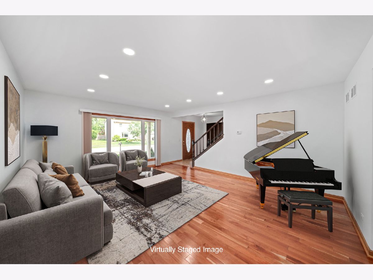
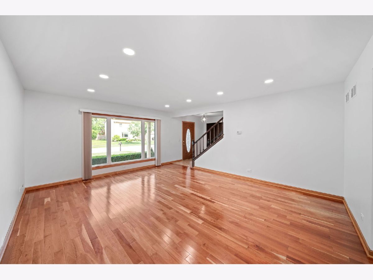
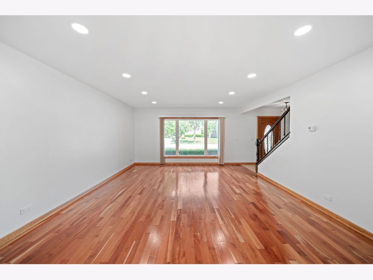
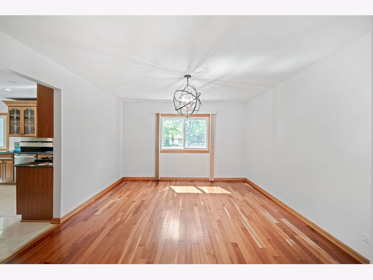
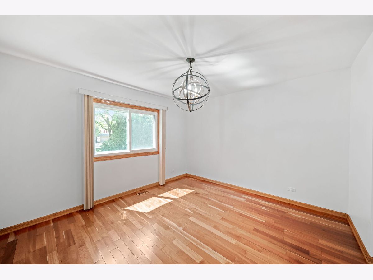
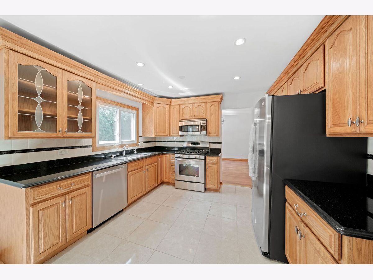
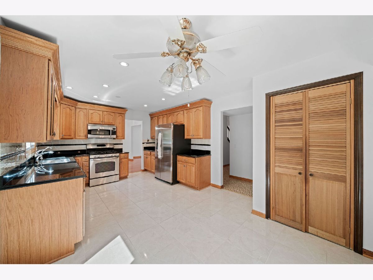
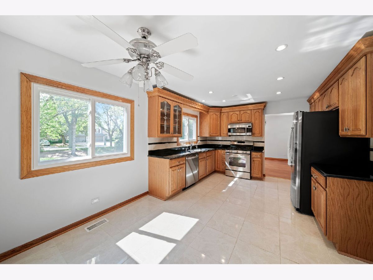
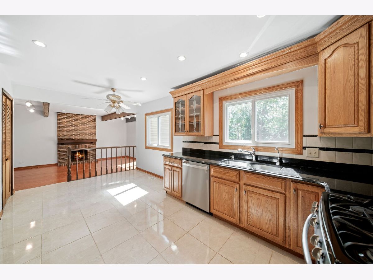
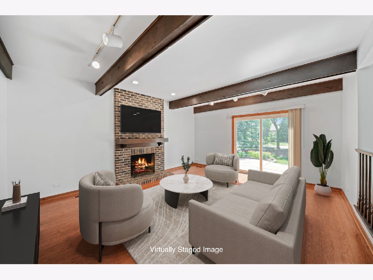
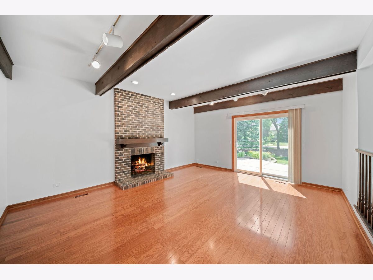
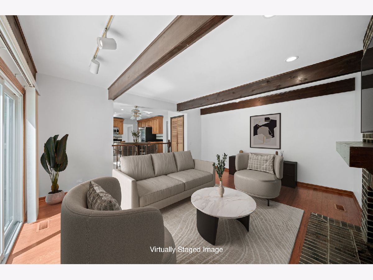
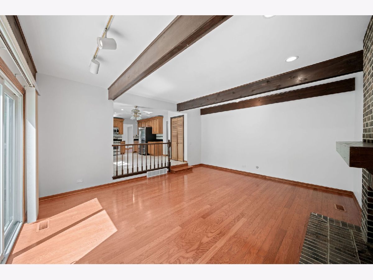
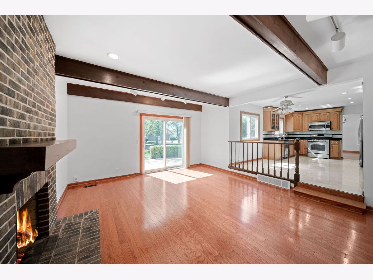
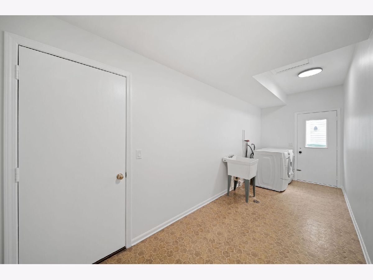
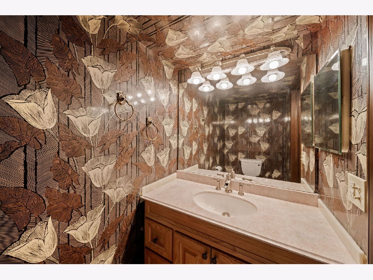
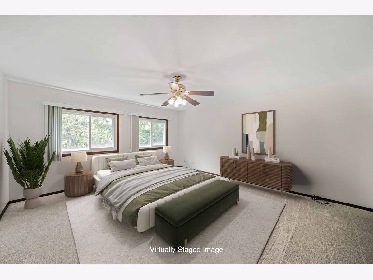
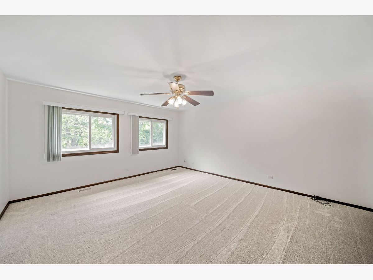
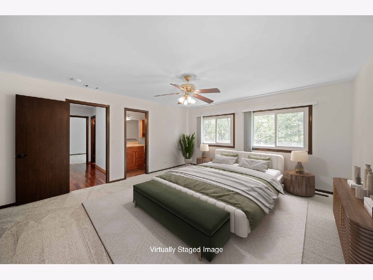
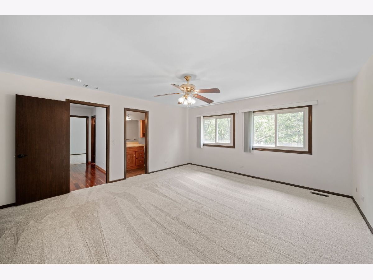
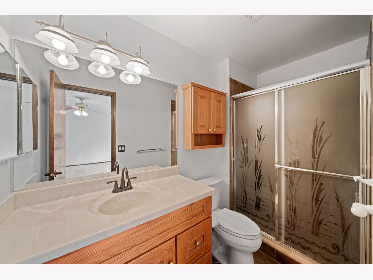
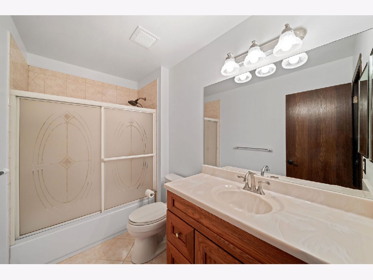
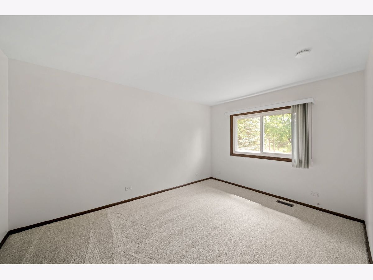
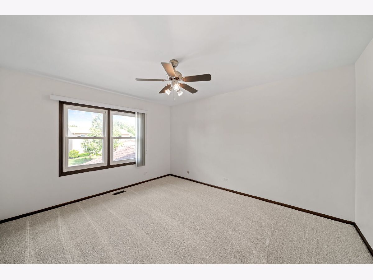
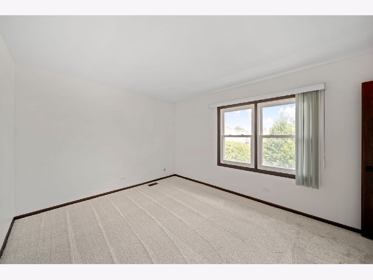
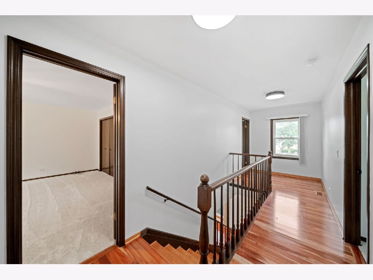
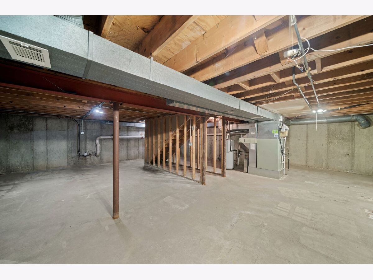
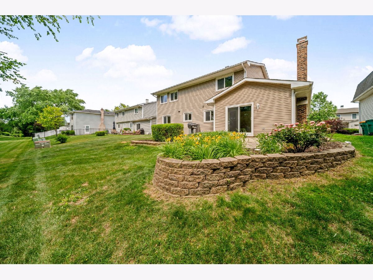
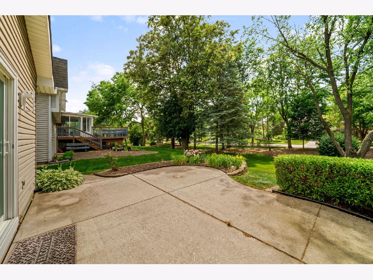
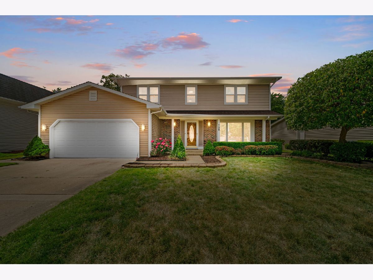
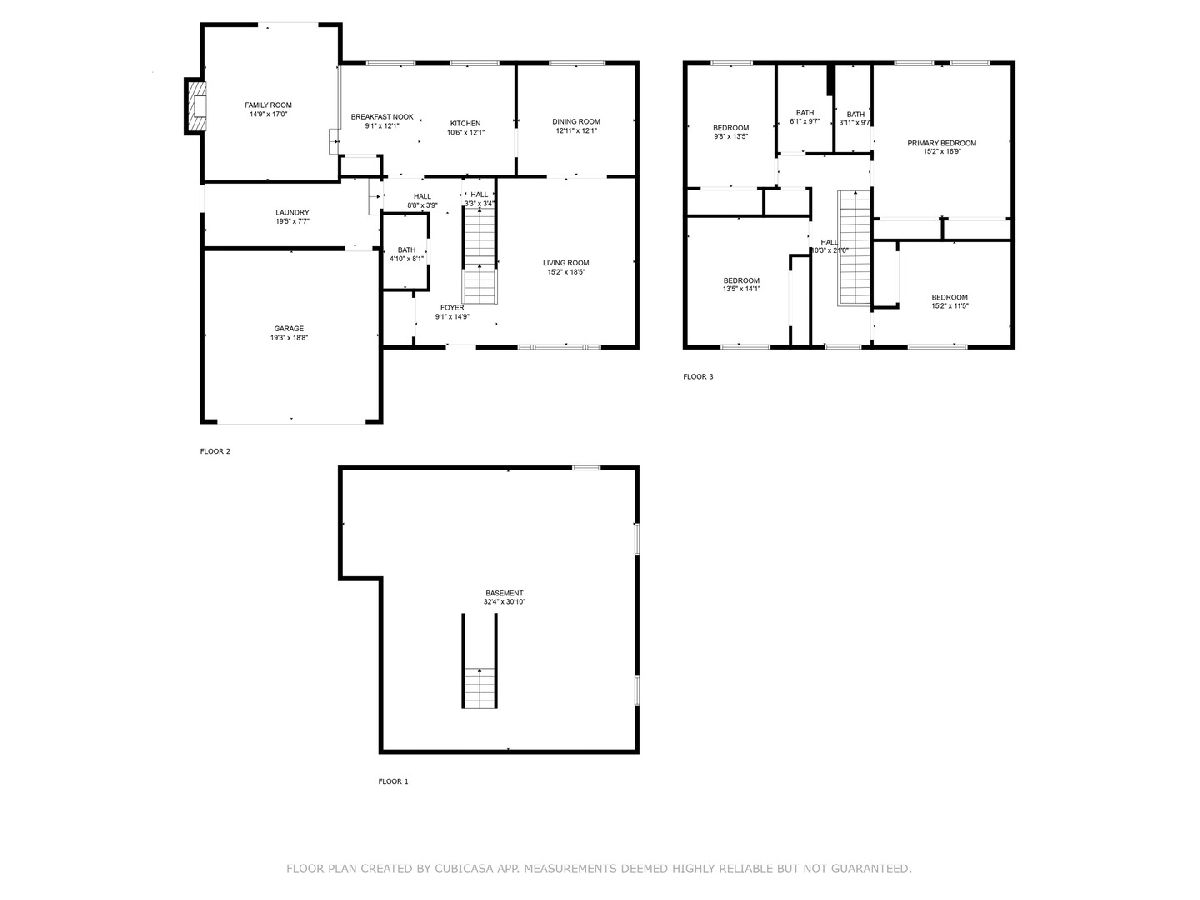
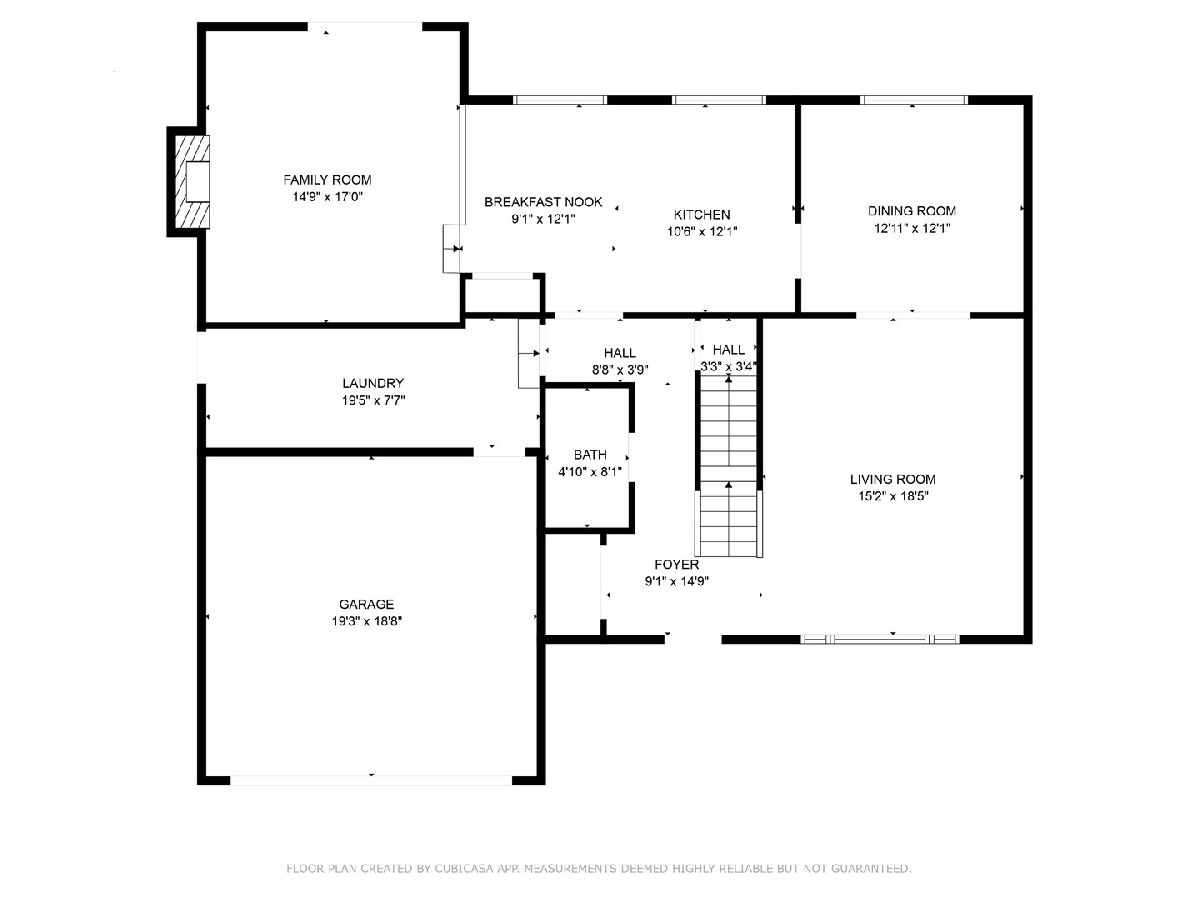
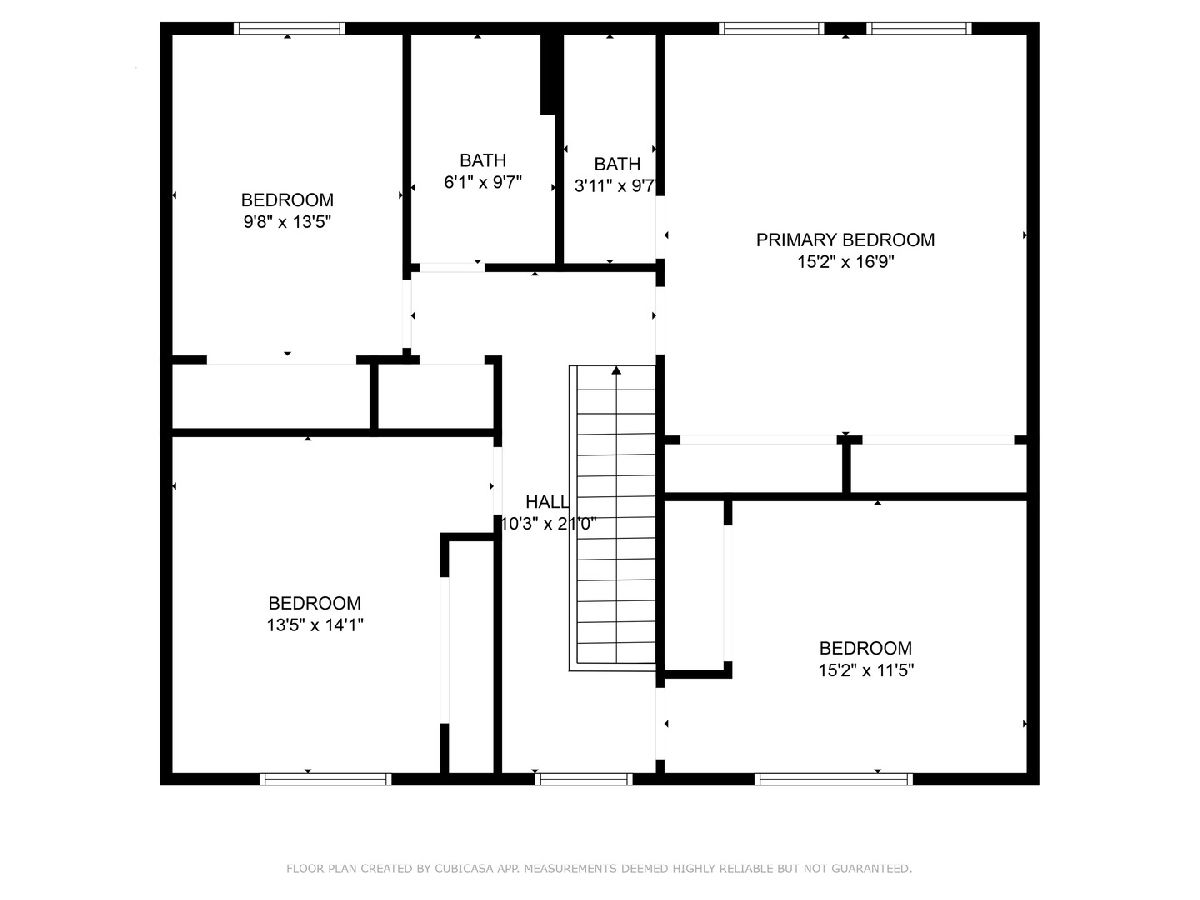
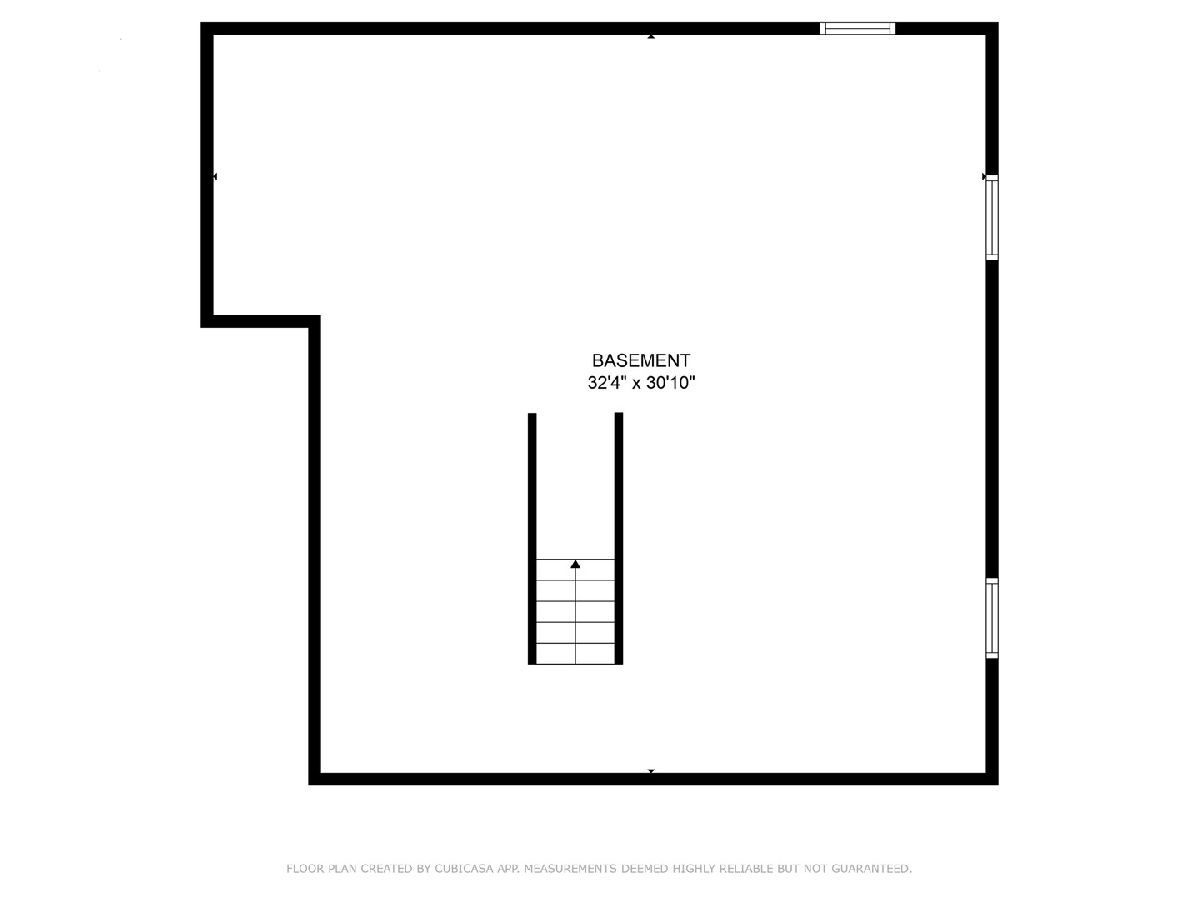
Room Specifics
Total Bedrooms: 4
Bedrooms Above Ground: 4
Bedrooms Below Ground: 0
Dimensions: —
Floor Type: —
Dimensions: —
Floor Type: —
Dimensions: —
Floor Type: —
Full Bathrooms: 3
Bathroom Amenities: —
Bathroom in Basement: 0
Rooms: —
Basement Description: —
Other Specifics
| 2 | |
| — | |
| — | |
| — | |
| — | |
| 65X102.5 | |
| — | |
| — | |
| — | |
| — | |
| Not in DB | |
| — | |
| — | |
| — | |
| — |
Tax History
| Year | Property Taxes |
|---|---|
| 2025 | $14,770 |
Contact Agent
Nearby Similar Homes
Nearby Sold Comparables
Contact Agent
Listing Provided By
Coldwell Banker Realty

