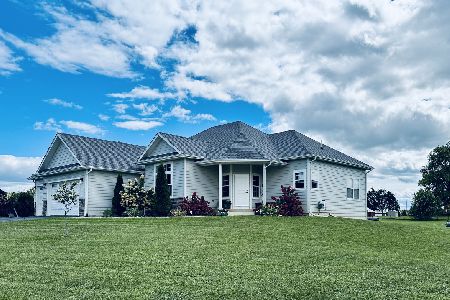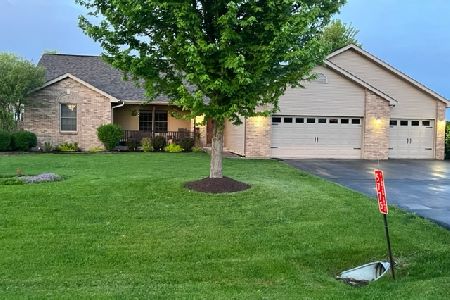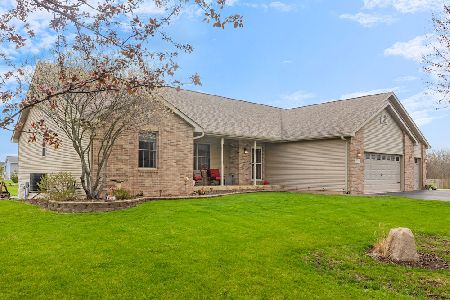10282 Clara Avenue, Rochelle, Illinois 61068
$475,000
|
For Sale
|
|
| Status: | Pending |
| Sqft: | 2,080 |
| Cost/Sqft: | $228 |
| Beds: | 3 |
| Baths: | 4 |
| Year Built: | 2019 |
| Property Taxes: | $0 |
| Days On Market: | 83 |
| Lot Size: | 1,01 |
Description
You will fall in love with this charming, custom-built, ranch home on a professionally landscaped 1-acre lot. Step onto the welcoming front porch with stone columns and enter the spacious foyer. The living room has built-in bookcases flanking the Stone fireplace. The formal dining room is separated by a Barn door. The white kitchen cupboard has black granite countertops, a farmhouse sink, and a corner pantry. Enjoy storage and convenience in these separate spaces off the Kitchen and Garage: a Mud Room with a shiplap coat rack, a 1st floor Laundry Room with a large sink and cupboards, plus a half bath with a pedestal sink and a pocket door. A Primary Suite boasts tons of light and a walk-in closet. Plus a HUGE walk-in Shower and vanity area in the bath. A Look-out basement is finished with a family room with wet bar and mini frig, an office with tongue and grove wood siding, a theatre room, plus a bedroom and 4th bathroom. Under both porches, are there concrete storm shelters, or your future wine cellar?? The 3-car side-load, attached Garage is heated, has water, and has a floor drain - so get ready to keep your cars shining. The Garage door openers are shaft drive, with wifi and battery back-up. An unfinished space above the garage is 36'x13' for more storage or a future workshop! And to top of the storage - a 10' x 20' shed sits out back with electric. Some additional notes: the well pump is 6 years old and has a warranty, and the 50 gallon water heater was new in Jan. 2025, the house is wired with CAT 6.
Property Specifics
| Single Family | |
| — | |
| — | |
| 2019 | |
| — | |
| — | |
| No | |
| 1.01 |
| Ogle | |
| — | |
| 200 / Annual | |
| — | |
| — | |
| — | |
| 12401889 | |
| 24173770010000 |
Nearby Schools
| NAME: | DISTRICT: | DISTANCE: | |
|---|---|---|---|
|
High School
Rochelle Township High School |
212 | Not in DB | |
Property History
| DATE: | EVENT: | PRICE: | SOURCE: |
|---|---|---|---|
| 6 Jul, 2025 | Under contract | $475,000 | MRED MLS |
| 29 Jun, 2025 | Listed for sale | $475,000 | MRED MLS |
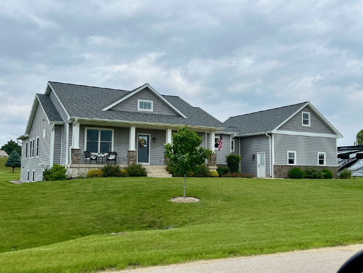
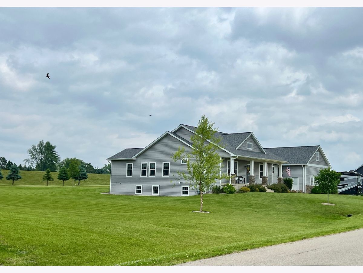
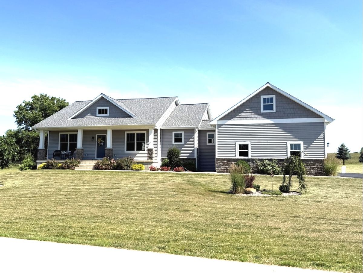
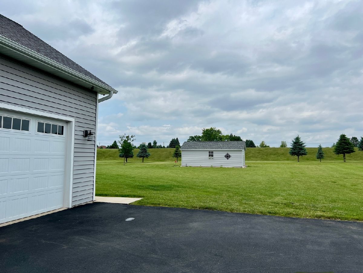
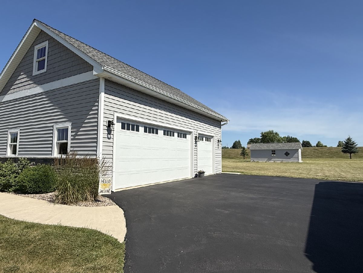
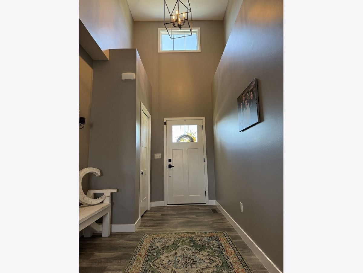
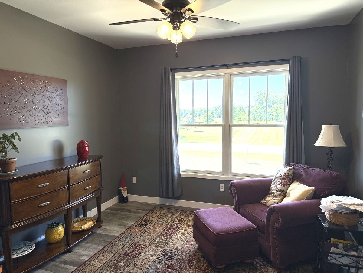
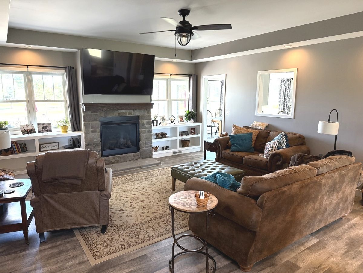
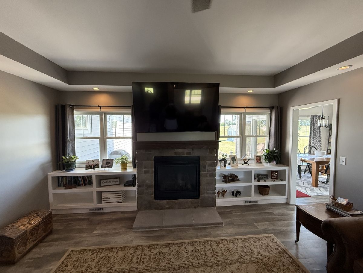
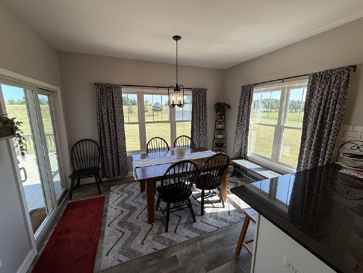
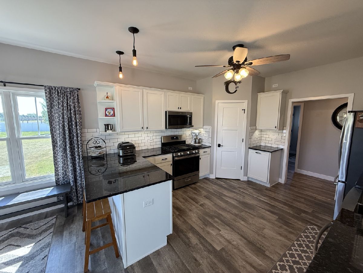
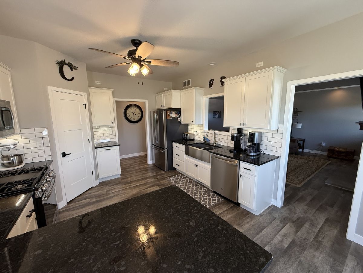
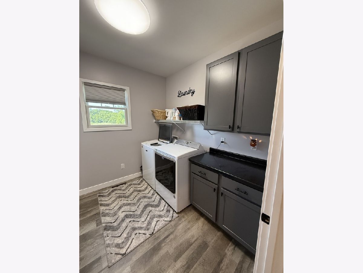
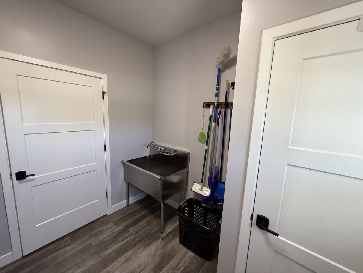
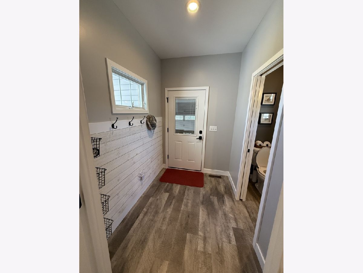
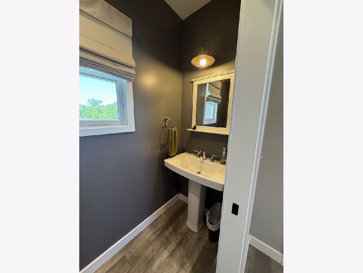
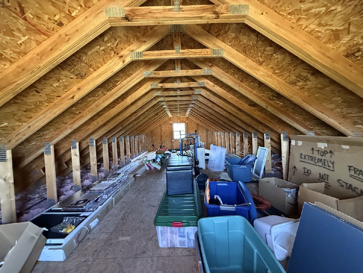
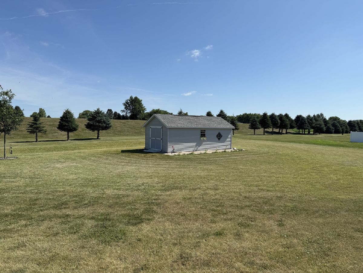
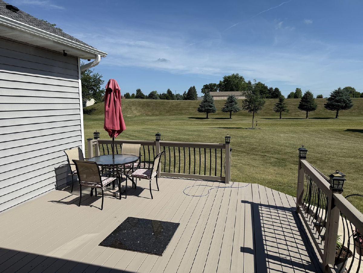
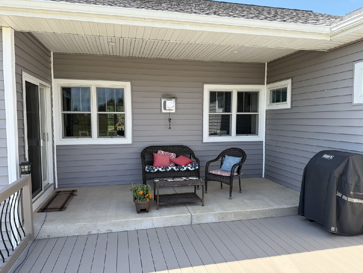
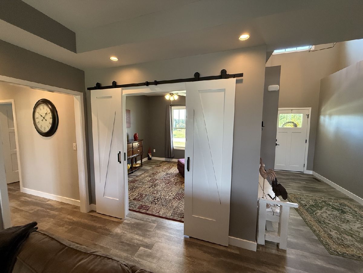
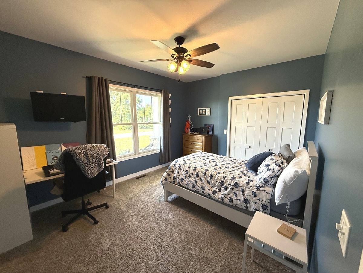
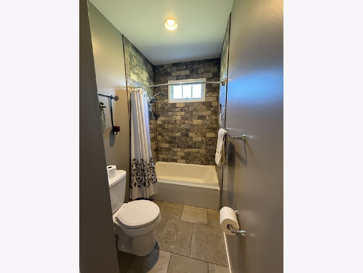
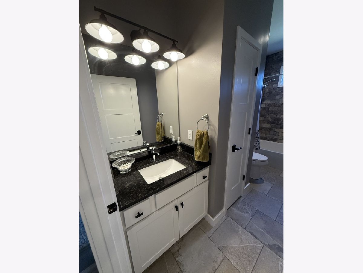
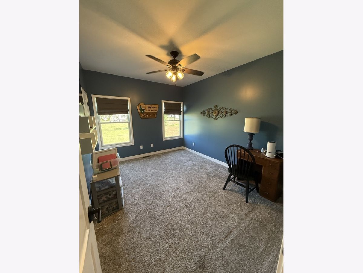
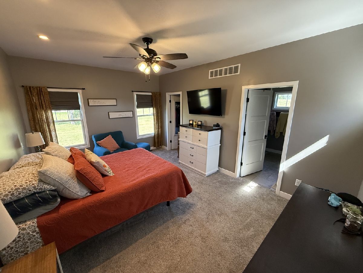
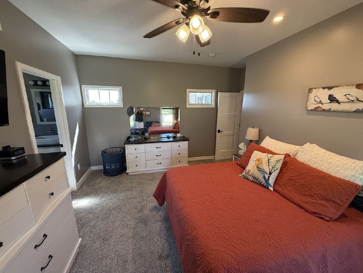
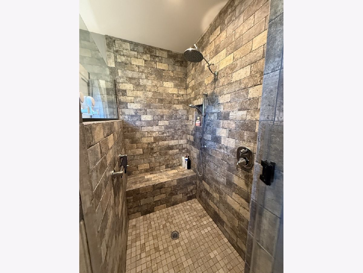
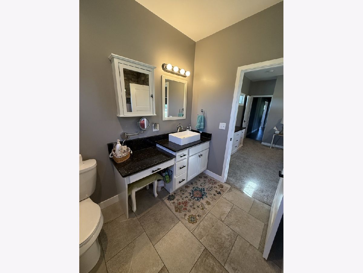
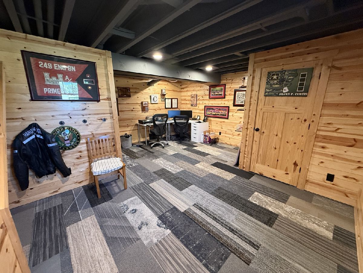
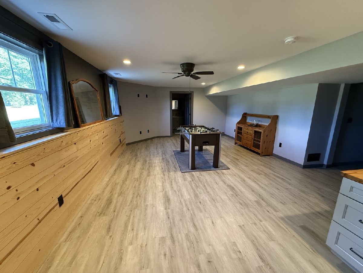
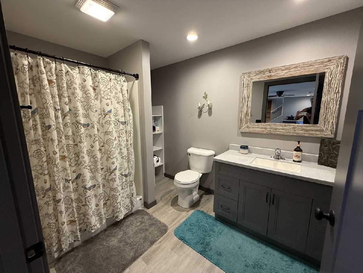
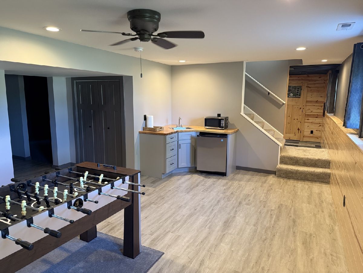
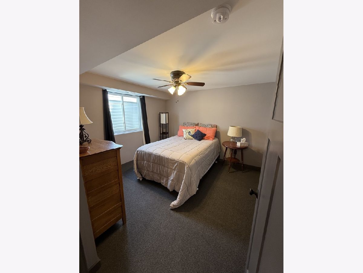
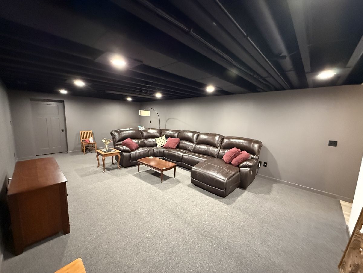
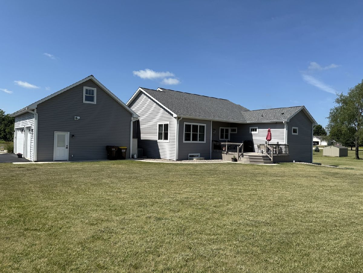
Room Specifics
Total Bedrooms: 4
Bedrooms Above Ground: 3
Bedrooms Below Ground: 1
Dimensions: —
Floor Type: —
Dimensions: —
Floor Type: —
Dimensions: —
Floor Type: —
Full Bathrooms: 4
Bathroom Amenities: —
Bathroom in Basement: 1
Rooms: —
Basement Description: —
Other Specifics
| 3 | |
| — | |
| — | |
| — | |
| — | |
| 219X199X220X206 | |
| — | |
| — | |
| — | |
| — | |
| Not in DB | |
| — | |
| — | |
| — | |
| — |
Tax History
| Year | Property Taxes |
|---|
Contact Agent
Nearby Sold Comparables
Contact Agent
Listing Provided By
Hayden Real Estate, Inc.

