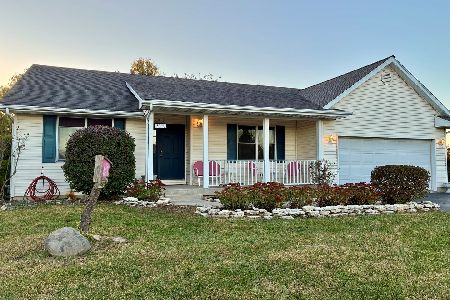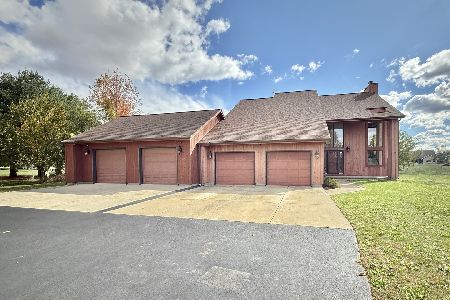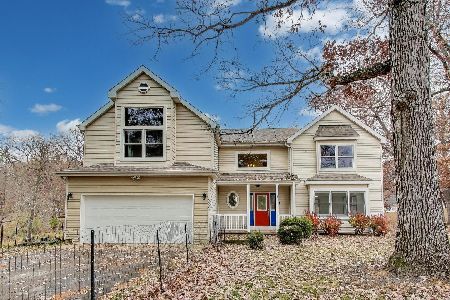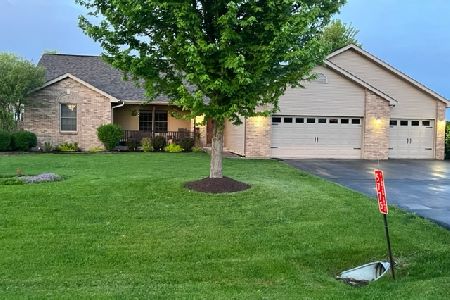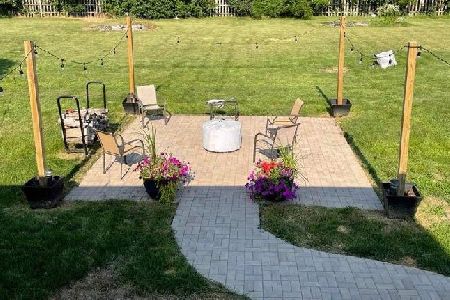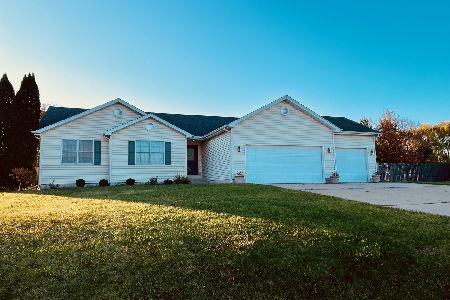5775 Indian Trail, Rochelle, Illinois 61068
$419,900
|
Sold
|
|
| Status: | Closed |
| Sqft: | 1,971 |
| Cost/Sqft: | $214 |
| Beds: | 3 |
| Baths: | 4 |
| Year Built: | 2003 |
| Property Taxes: | $8,748 |
| Days On Market: | 257 |
| Lot Size: | 0,00 |
Description
Welcome to this beautifully updated home featuring almost 2,000 square feet of stylish, functional living space. With 3+ bedrooms, 2.5+ bathrooms, and a fully finished basement, this home offers the perfect blend of modern updates and thoughtful design. Inside, enjoy a bright open floor plan with split-bedroom layout-ideal for privacy and versatility. The fully renovated kitchen boasts sleek finishes and newer appliances, while new flooring and fresh paint throughout create a clean, contemporary feel. Recent updates in the last four years include: remodeled kitchen, new flooring, updated toilets, roof, sump pump, iron filtration system, septic pumping, and more. The finished basement features daylight windows that bring in natural light, a spacious family room, an additional bedroom, a 3/4 bath, and a dedicated craft or hobby room-perfect for creativity or remote work. Enjoy relaxing or entertaining outdoors on the vinyl deck or stamped patio with a handy storage shed and landscaped yard. With all major systems and features upgraded-including appliances, septic, and water filtration-this home is truly move-in ready. Schedule your private showing today and experience this exceptional home for yourself!
Property Specifics
| Single Family | |
| — | |
| — | |
| 2003 | |
| — | |
| — | |
| No | |
| — |
| Ogle | |
| — | |
| — / Not Applicable | |
| — | |
| — | |
| — | |
| 12373943 | |
| 24173540040000 |
Nearby Schools
| NAME: | DISTRICT: | DISTANCE: | |
|---|---|---|---|
|
High School
Rochelle Township High School |
212 | Not in DB | |
Property History
| DATE: | EVENT: | PRICE: | SOURCE: |
|---|---|---|---|
| 31 Jul, 2025 | Sold | $419,900 | MRED MLS |
| 15 Jun, 2025 | Under contract | $420,900 | MRED MLS |
| — | Last price change | $425,900 | MRED MLS |
| 23 May, 2025 | Listed for sale | $425,900 | MRED MLS |
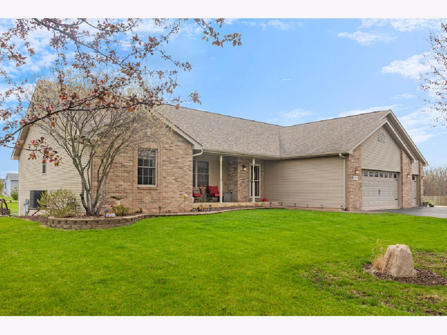
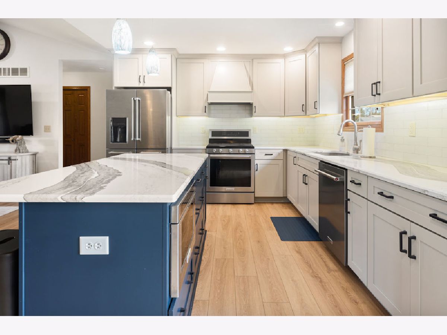
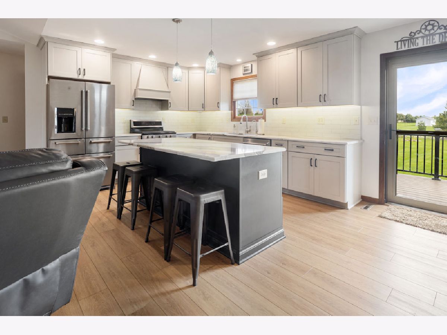
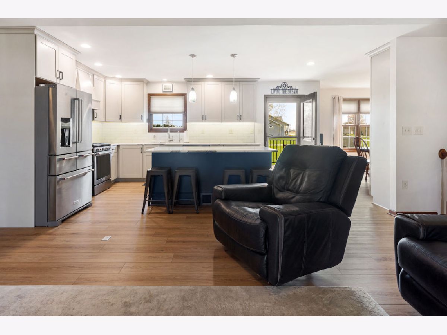
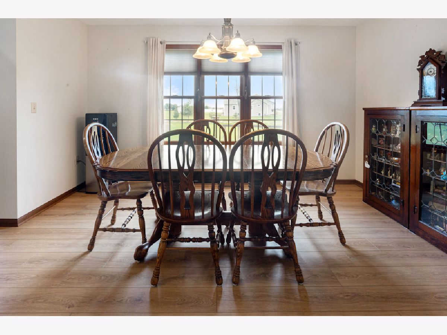
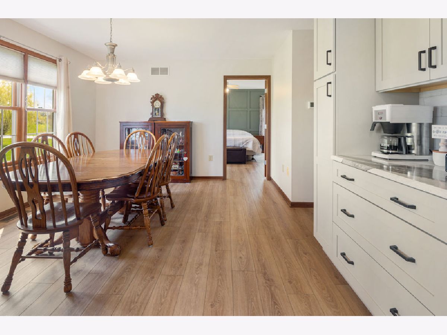
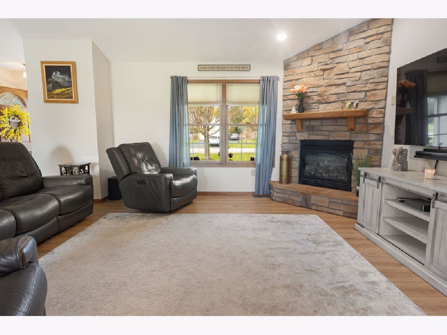
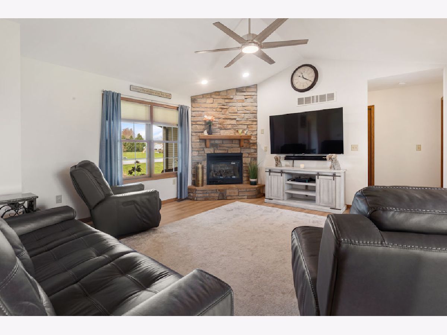
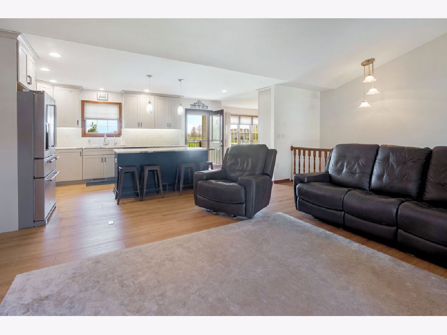
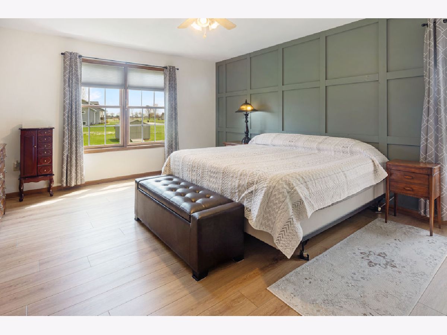
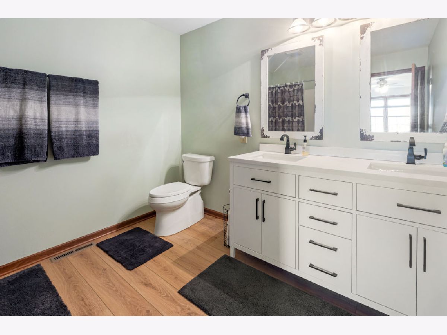
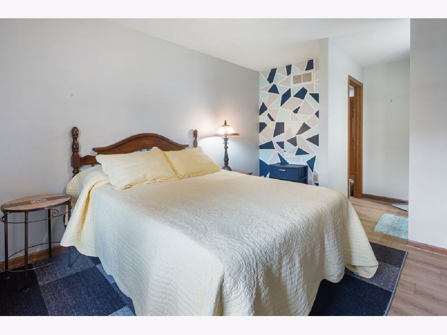
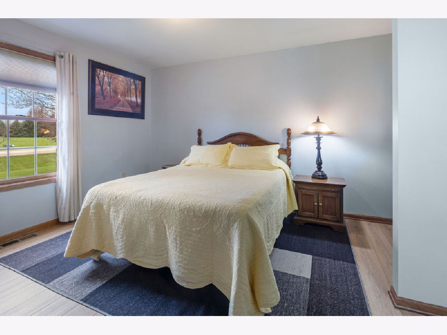
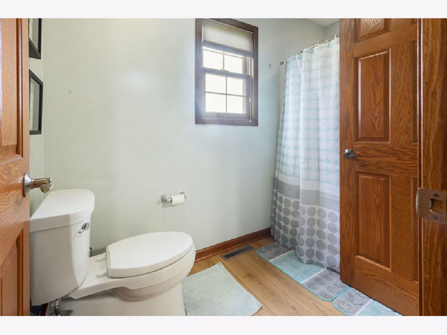
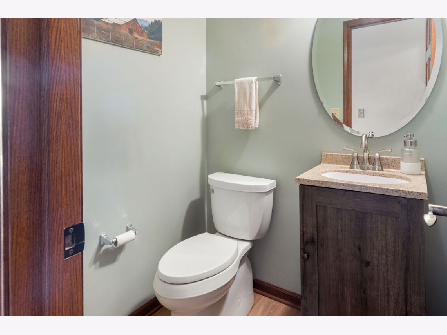
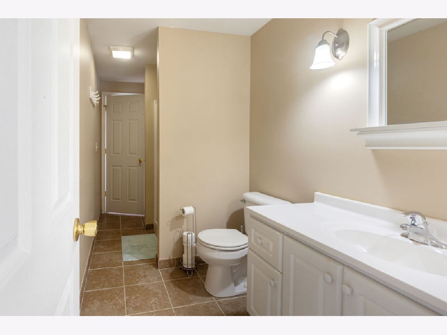
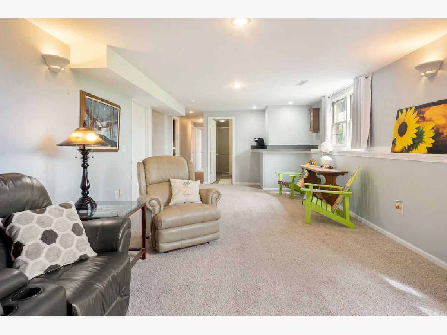
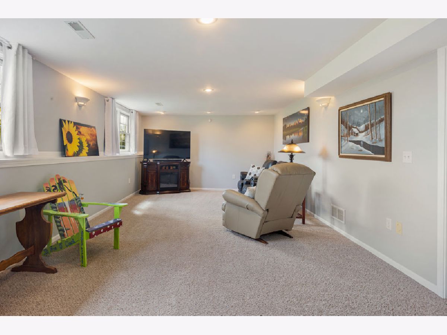
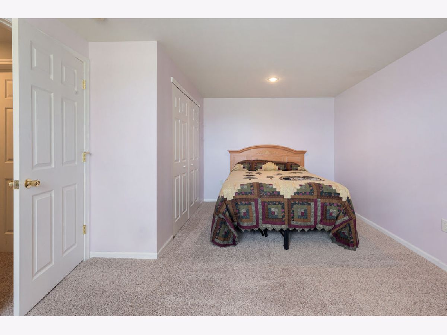
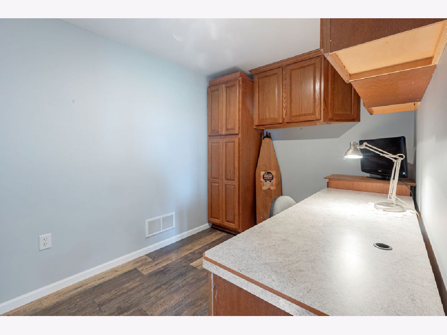
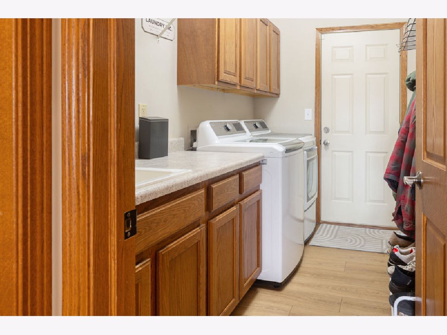
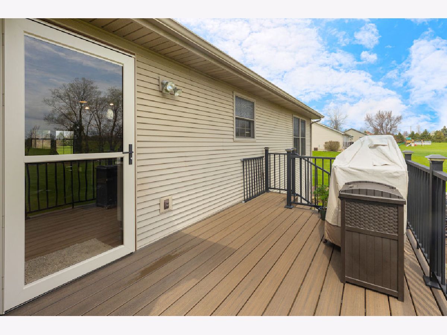
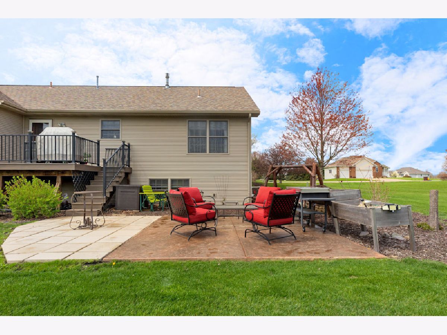
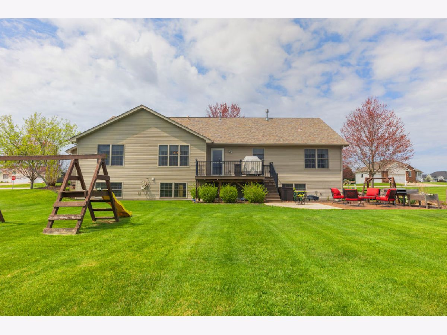
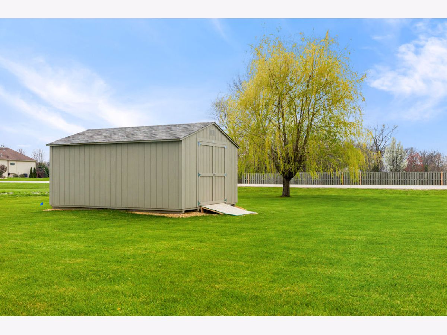
Room Specifics
Total Bedrooms: 5
Bedrooms Above Ground: 3
Bedrooms Below Ground: 2
Dimensions: —
Floor Type: —
Dimensions: —
Floor Type: —
Dimensions: —
Floor Type: —
Dimensions: —
Floor Type: —
Full Bathrooms: 4
Bathroom Amenities: Whirlpool,Separate Shower
Bathroom in Basement: 1
Rooms: —
Basement Description: —
Other Specifics
| 3 | |
| — | |
| — | |
| — | |
| — | |
| 157X259X182X245 | |
| — | |
| — | |
| — | |
| — | |
| Not in DB | |
| — | |
| — | |
| — | |
| — |
Tax History
| Year | Property Taxes |
|---|---|
| 2025 | $8,748 |
Contact Agent
Nearby Similar Homes
Nearby Sold Comparables
Contact Agent
Listing Provided By
Hayden Real Estate, Inc.

