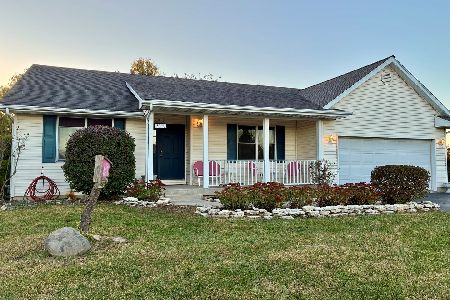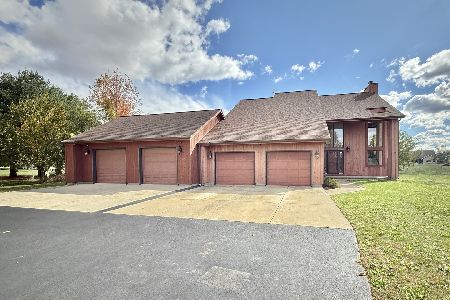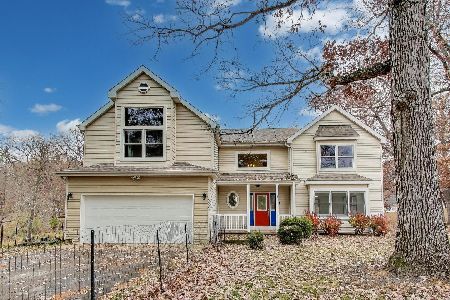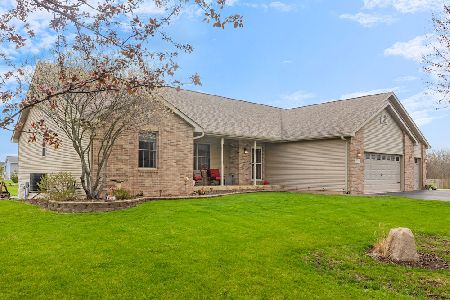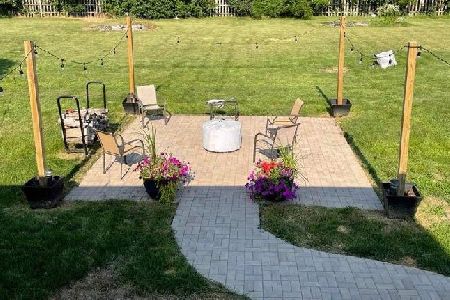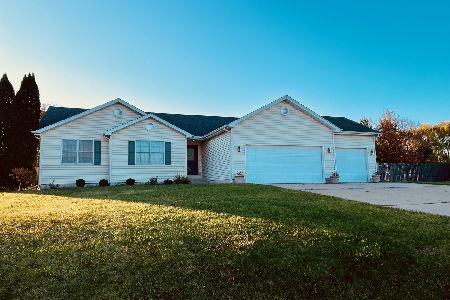5775 S Indian Trail, Rochelle, Illinois 61068
$342,500
|
Sold
|
|
| Status: | Closed |
| Sqft: | 1,971 |
| Cost/Sqft: | $188 |
| Beds: | 3 |
| Baths: | 4 |
| Year Built: | 2003 |
| Property Taxes: | $5,442 |
| Days On Market: | 1360 |
| Lot Size: | 0,00 |
Description
Custom built 4-5 bedroom, 3.5 Bath with attached 3 car extended garage that is fully insulated and heated. Great split ranch floor plan. Walk into the living room with a beautiful brick, gas fireplace. Master suite with double sinks, jetted tub and separate shower. Other main floor bedrooms feature Jack-N-Jill bathroom. Each has their own vanity, sink area with shared tub shower combo. Finished basement with look out windows gives you approximately 1,400 square feet of additional living space. Bright cheerful kitchen with many cabinets, 3 seat breakfast area, newer stainless steel appliances that stay with the house. Large open dining area. Open the patio door to updated composite deck and paved patio, Plenty of room to entertain. Huge tastefully landscaped yard. Some updates include new flooring in kitchen, dining and utility area, new door/storm door with doggy door in kitchen, upgrade trim package with solid oak doors and shingles within the last 5 years. This home also features H-Vac house vacuum, whole house fan and wireless dog fence along the perimeter of the property and dog collars included. Work is all done move right in. Just in time to enjoy summer in the beautiful home!
Property Specifics
| Single Family | |
| — | |
| — | |
| 2003 | |
| — | |
| — | |
| No | |
| — |
| Ogle | |
| — | |
| — / Not Applicable | |
| — | |
| — | |
| — | |
| 11407527 | |
| 24173540040000 |
Nearby Schools
| NAME: | DISTRICT: | DISTANCE: | |
|---|---|---|---|
|
High School
Rochelle Township High School |
212 | Not in DB | |
Property History
| DATE: | EVENT: | PRICE: | SOURCE: |
|---|---|---|---|
| 6 Jul, 2022 | Sold | $342,500 | MRED MLS |
| 22 May, 2022 | Under contract | $369,900 | MRED MLS |
| 17 May, 2022 | Listed for sale | $369,900 | MRED MLS |
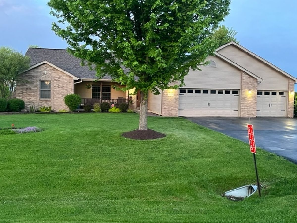
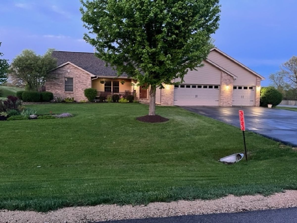
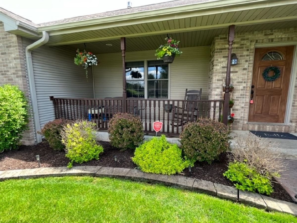
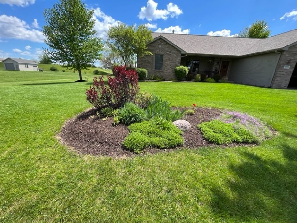
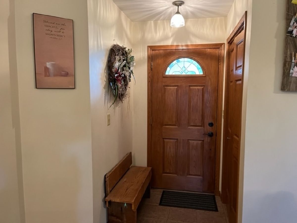
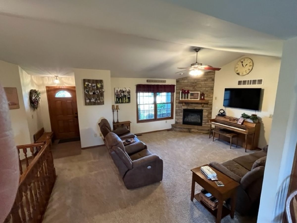
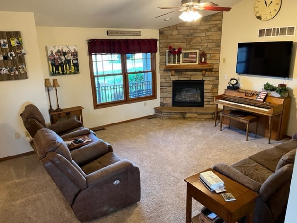
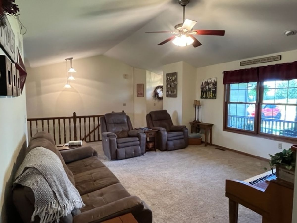
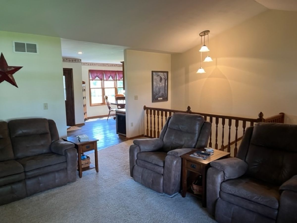
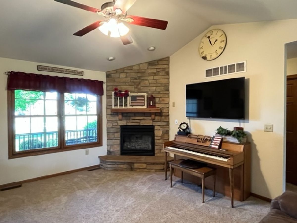
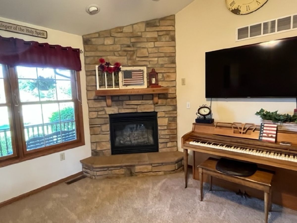
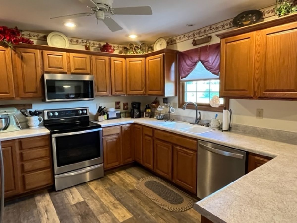
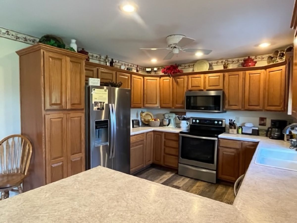
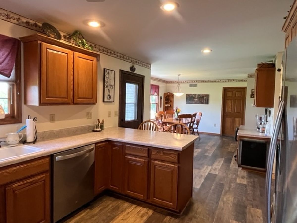
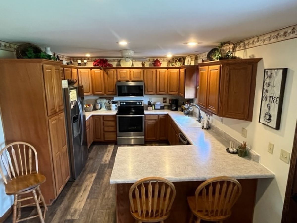
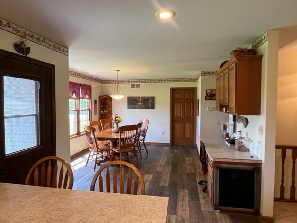
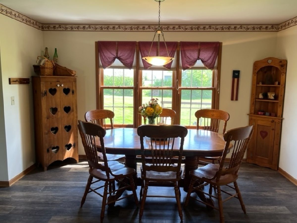
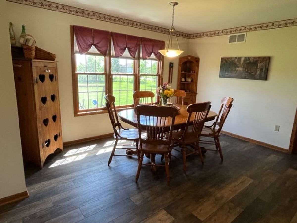
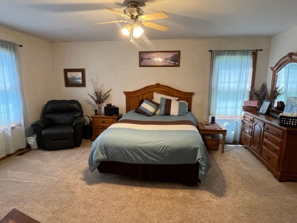
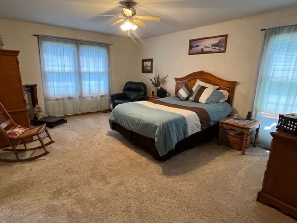
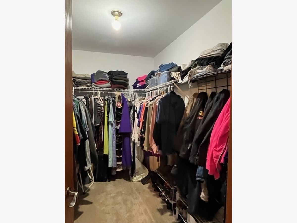
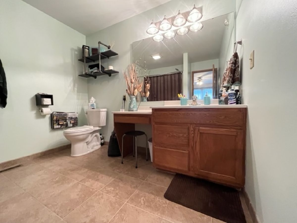
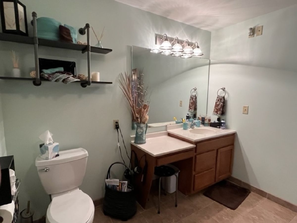
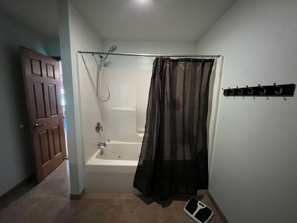
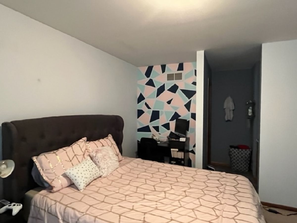
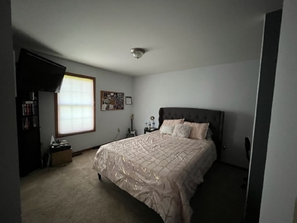
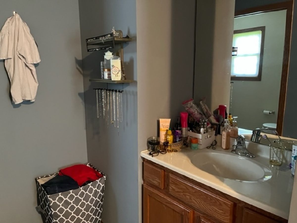
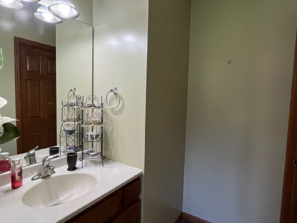
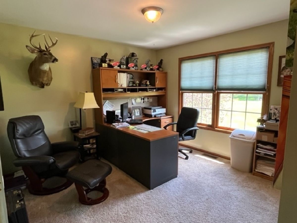
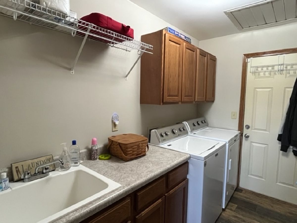
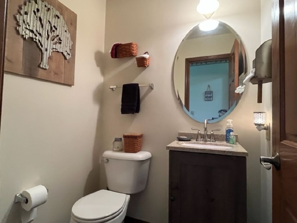
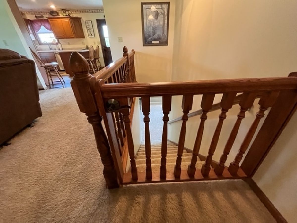
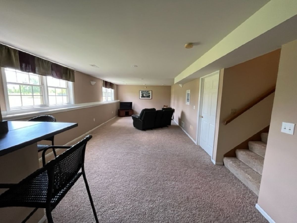
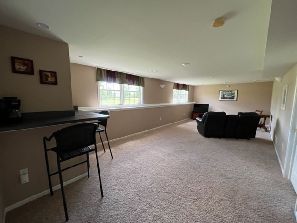
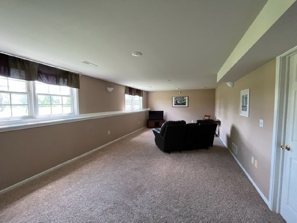
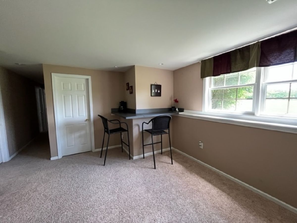
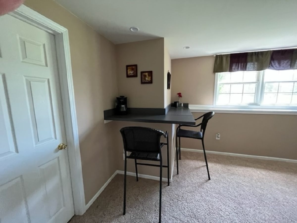
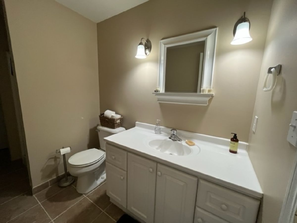
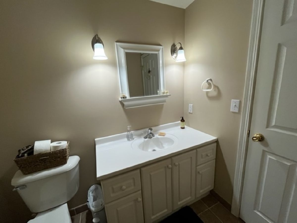
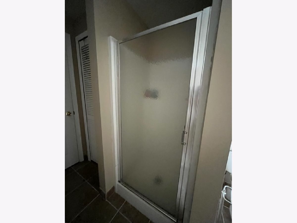
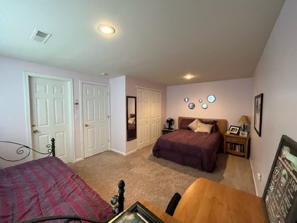
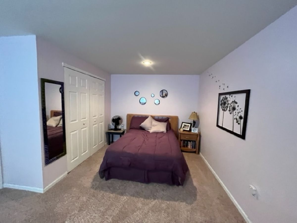
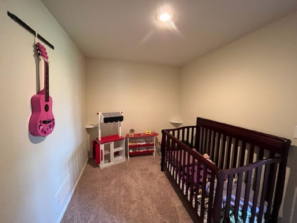
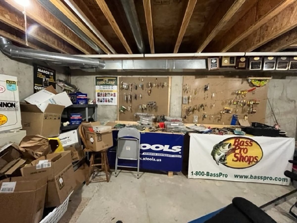
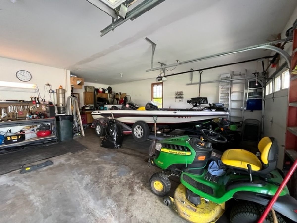
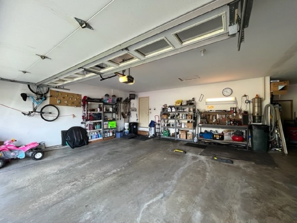
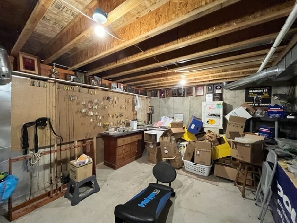
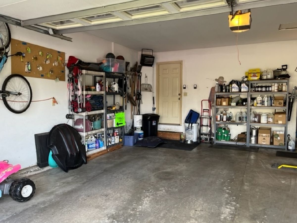
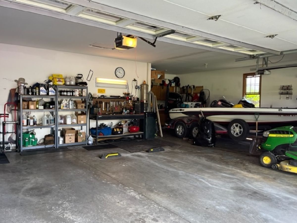
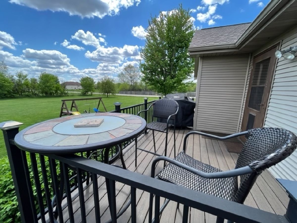
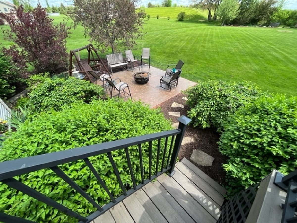
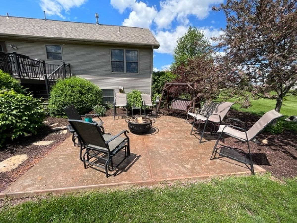
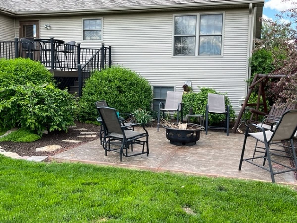
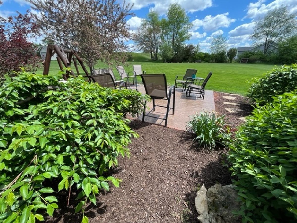
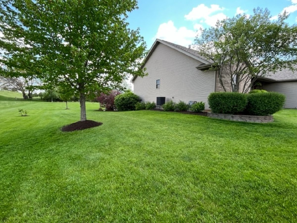
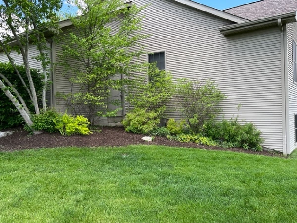
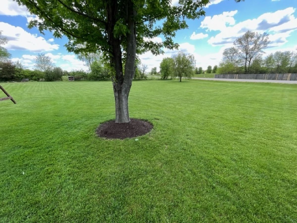
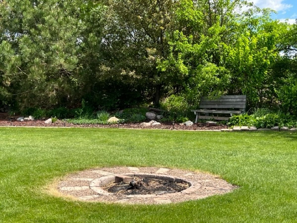
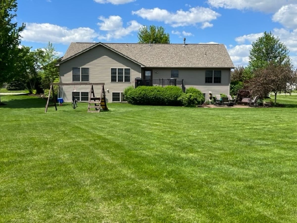
Room Specifics
Total Bedrooms: 5
Bedrooms Above Ground: 3
Bedrooms Below Ground: 2
Dimensions: —
Floor Type: —
Dimensions: —
Floor Type: —
Dimensions: —
Floor Type: —
Dimensions: —
Floor Type: —
Full Bathrooms: 4
Bathroom Amenities: Whirlpool,Separate Shower
Bathroom in Basement: 1
Rooms: —
Basement Description: Finished
Other Specifics
| 3 | |
| — | |
| Asphalt | |
| — | |
| — | |
| 157X259X182X245 | |
| — | |
| — | |
| — | |
| — | |
| Not in DB | |
| — | |
| — | |
| — | |
| — |
Tax History
| Year | Property Taxes |
|---|---|
| 2022 | $5,442 |
Contact Agent
Nearby Similar Homes
Nearby Sold Comparables
Contact Agent
Listing Provided By
RE/MAX Hub City

