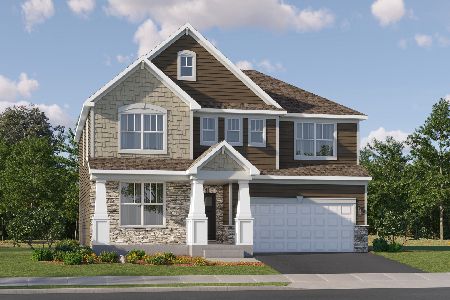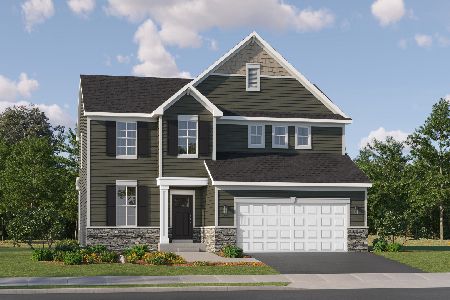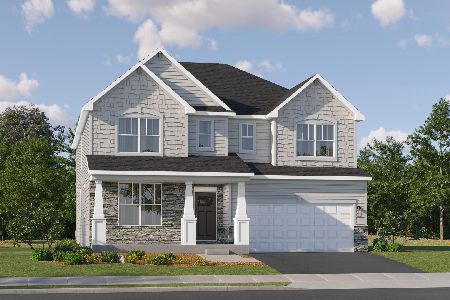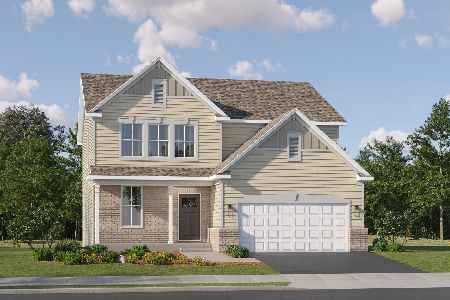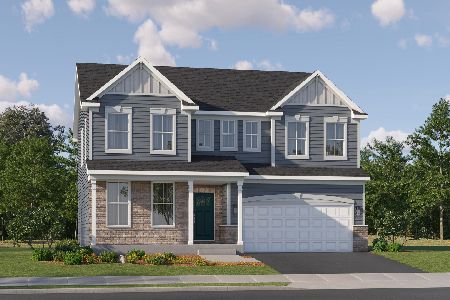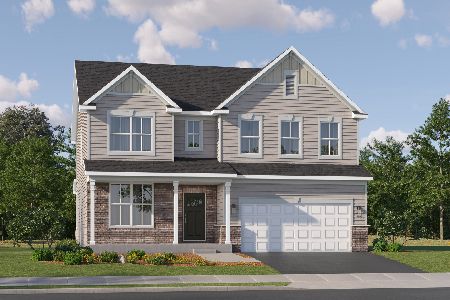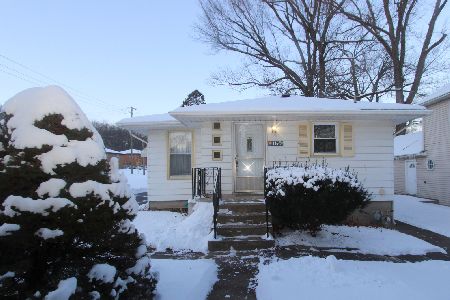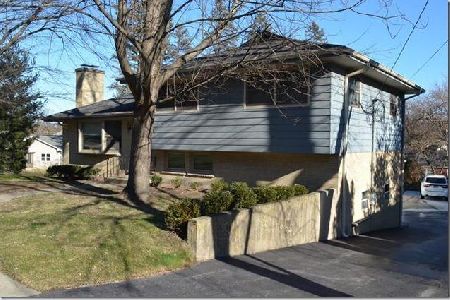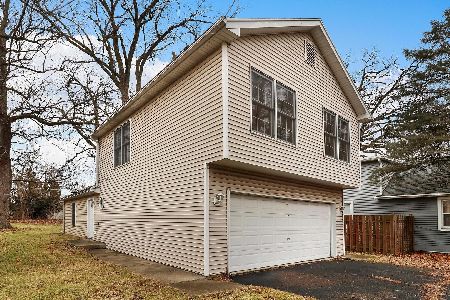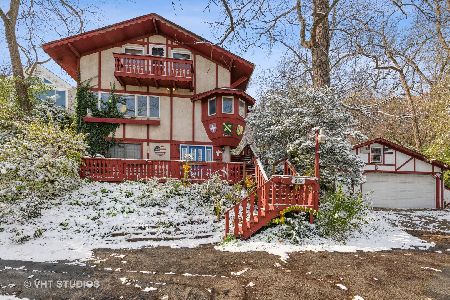1030 Waterford Street, Algonquin, Illinois 60102
$587,775
|
For Sale
|
|
| Status: | Contingent |
| Sqft: | 3,064 |
| Cost/Sqft: | $192 |
| Beds: | 4 |
| Baths: | 3 |
| Year Built: | 2025 |
| Property Taxes: | $0 |
| Days On Market: | 157 |
| Lot Size: | 0,00 |
Description
*Pre-construction Pricing and SPECIAL INCENTIVES AVAILABLE!* Exterior will be a Graphite color vinyl siding with a Shadow Gray exterior brick color. (pic for reference ONLY) This new two-story home is ready for modern lifestyles. An open-concept floorplan on the first level blends the kitchen, breakfast room and family room, with a formal dining room for hosting home-cooked meals and celebrations off the foyer. A flex space at the back of the home provides the ideal spot for an office. A versatile loft is located at the top of the stairs near four bedrooms, including the luxe owner's suite with a spa-inspired bathroom and dual walk-in closets. Last but certainly not least, this home features an additional three-car garage. *Photos are not this actual home* This home backs onto a peaceful pond. Charming downtown Algonquin with Riverfront parks and fishing. Just minutes to Northwestern Medicine, health clubs, golf courses and easy access to the Randall Rd. corridor shops and restaurants, including Trader Joes, Coopers Hawk, Lifetime Fitness, Target, Costco, Algonquin Commons, and more.
Property Specifics
| Single Family | |
| — | |
| — | |
| 2025 | |
| — | |
| SANTA ROSA F | |
| No | |
| — |
| Kane | |
| Algonquin Meadows | |
| 0 / Not Applicable | |
| — | |
| — | |
| — | |
| 12373879 | |
| 0305379005 |
Nearby Schools
| NAME: | DISTRICT: | DISTANCE: | |
|---|---|---|---|
|
Grade School
Westfield Community School |
300 | — | |
|
Middle School
Westfield Community School |
300 | Not in DB | |
|
High School
H D Jacobs High School |
300 | Not in DB | |
Property History
| DATE: | EVENT: | PRICE: | SOURCE: |
|---|---|---|---|
| 20 Jul, 2025 | Under contract | $587,775 | MRED MLS |
| — | Last price change | $589,990 | MRED MLS |
| 23 May, 2025 | Listed for sale | $614,900 | MRED MLS |
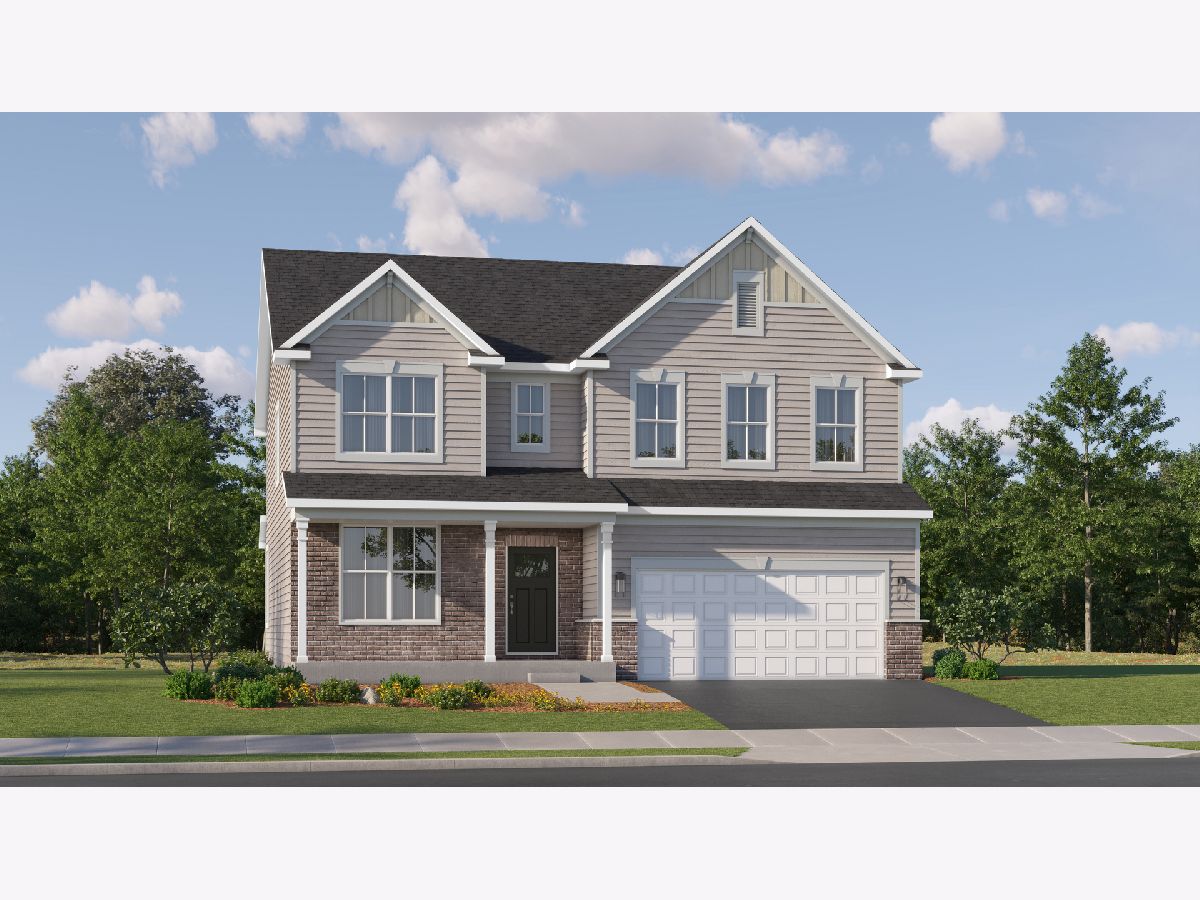































Room Specifics
Total Bedrooms: 4
Bedrooms Above Ground: 4
Bedrooms Below Ground: 0
Dimensions: —
Floor Type: —
Dimensions: —
Floor Type: —
Dimensions: —
Floor Type: —
Full Bathrooms: 3
Bathroom Amenities: —
Bathroom in Basement: 0
Rooms: —
Basement Description: —
Other Specifics
| 3 | |
| — | |
| — | |
| — | |
| — | |
| 11029 | |
| — | |
| — | |
| — | |
| — | |
| Not in DB | |
| — | |
| — | |
| — | |
| — |
Tax History
| Year | Property Taxes |
|---|
Contact Agent
Nearby Similar Homes
Nearby Sold Comparables
Contact Agent
Listing Provided By
HomeSmart Connect LLC

