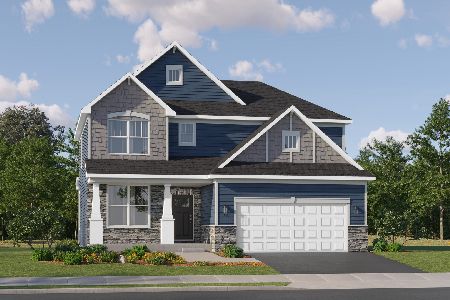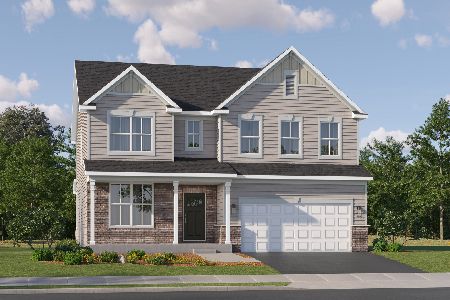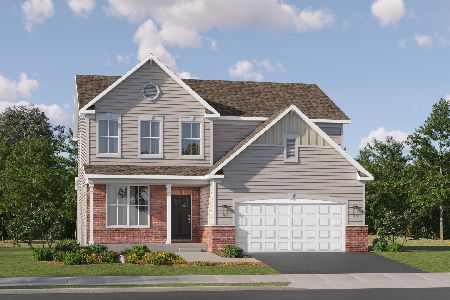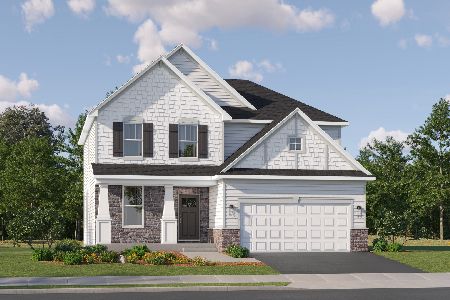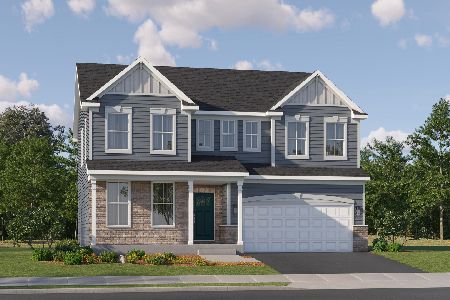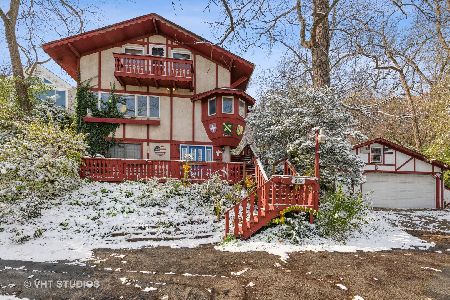915 Main Street, Algonquin, Illinois 60102
$266,000
|
Sold
|
|
| Status: | Closed |
| Sqft: | 2,305 |
| Cost/Sqft: | $118 |
| Beds: | 3 |
| Baths: | 3 |
| Year Built: | 1960 |
| Property Taxes: | $5,264 |
| Days On Market: | 1860 |
| Lot Size: | 0,38 |
Description
This cherished home has renovated bathrooms, hardwood flooring and a finished walkout basement with family room and a bath and a half. This finished area could also be utilized as related living. The three car garage provides extra parking or hobby space. Walking distance to the river, parks and revitalized downtown district with dining and entertainment just minutes away. This home has residential plus business zoning Garage door opener is on the way out the back Wall mounted. Lovely almost an half acre yard! no need for 24 hour showing
Property Specifics
| Single Family | |
| — | |
| — | |
| 1960 | |
| — | |
| TRI-LEVEL | |
| No | |
| 0.38 |
| Mc Henry | |
| — | |
| — / Not Applicable | |
| — | |
| — | |
| — | |
| 10959717 | |
| 1933434003 |
Property History
| DATE: | EVENT: | PRICE: | SOURCE: |
|---|---|---|---|
| 13 Aug, 2021 | Sold | $266,000 | MRED MLS |
| 22 May, 2021 | Under contract | $271,000 | MRED MLS |
| — | Last price change | $252,500 | MRED MLS |
| 28 Dec, 2020 | Listed for sale | $252,500 | MRED MLS |
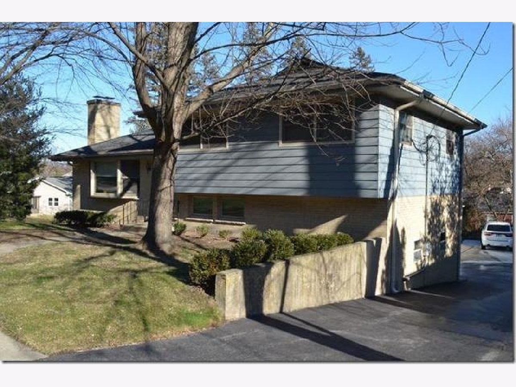
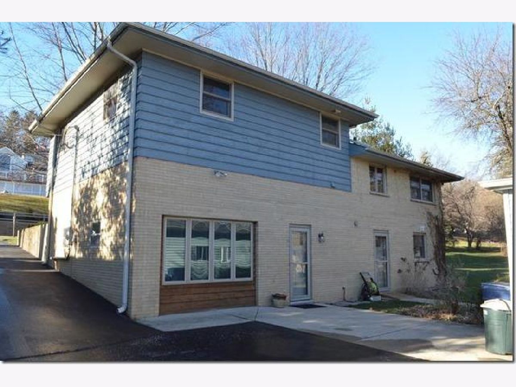
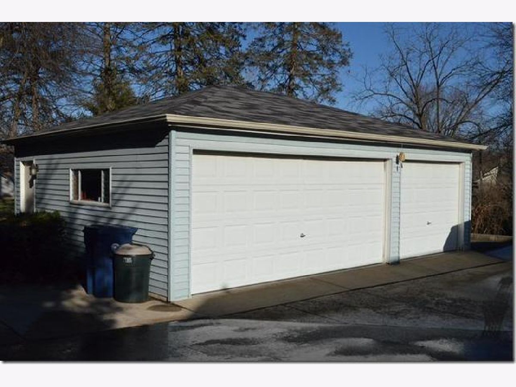
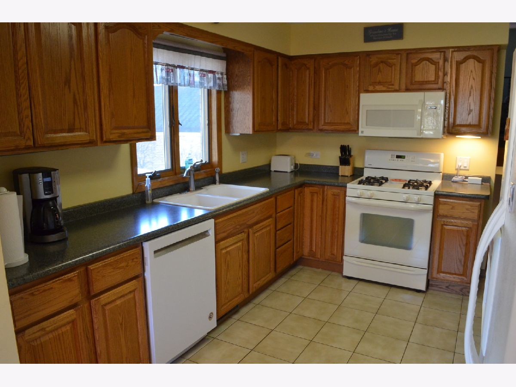
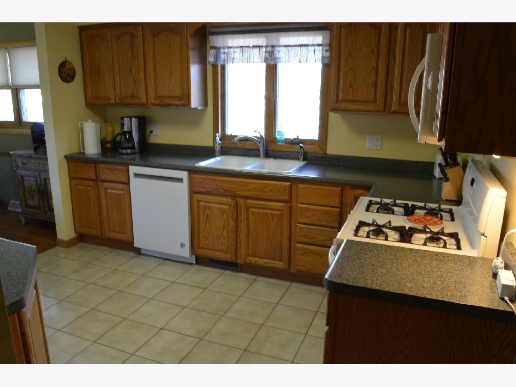
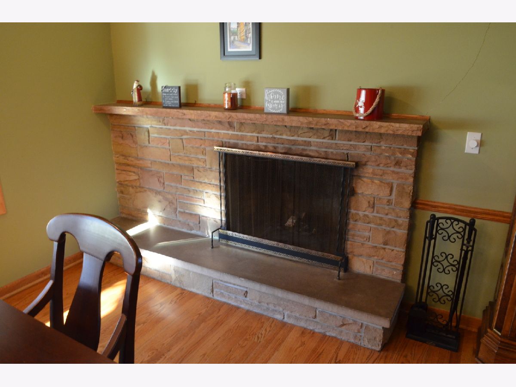
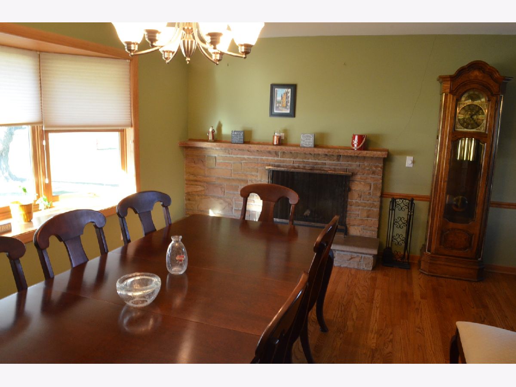
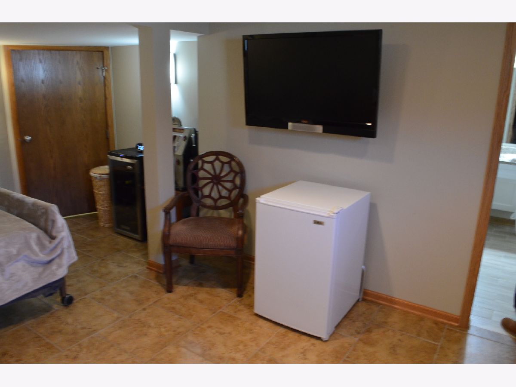
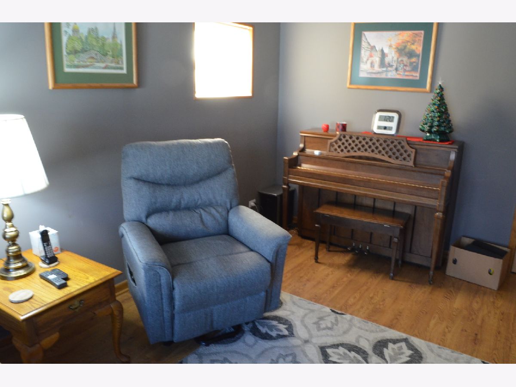
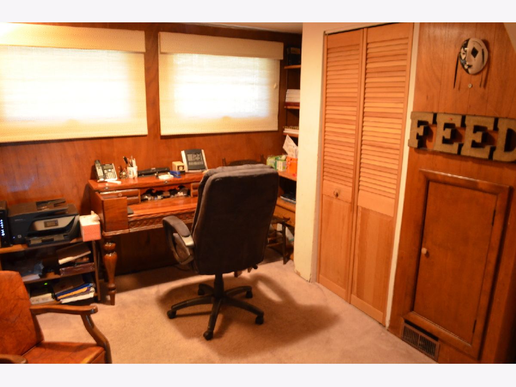
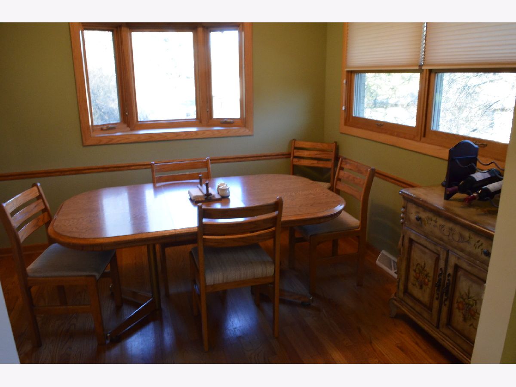
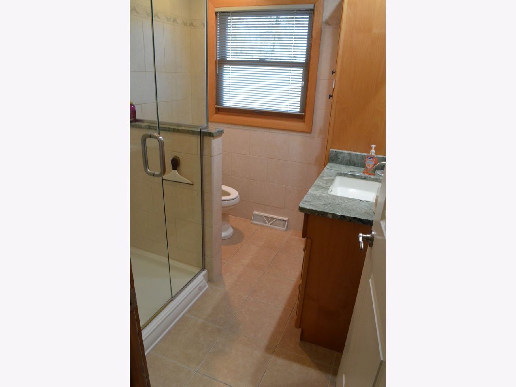
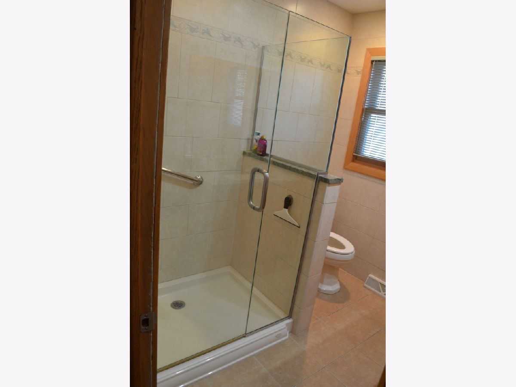
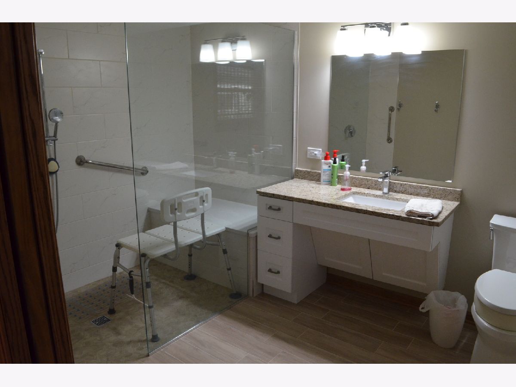
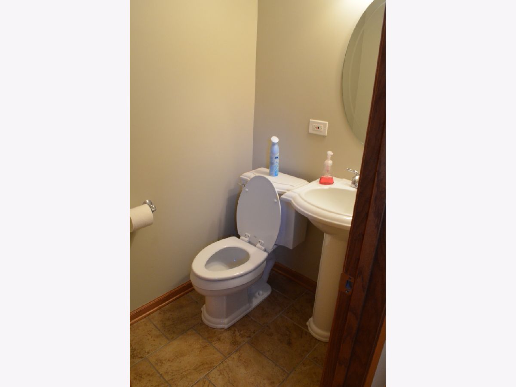
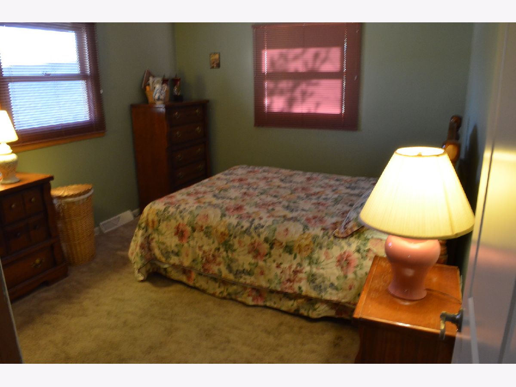
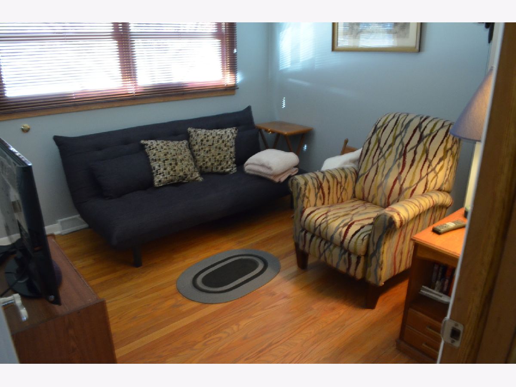
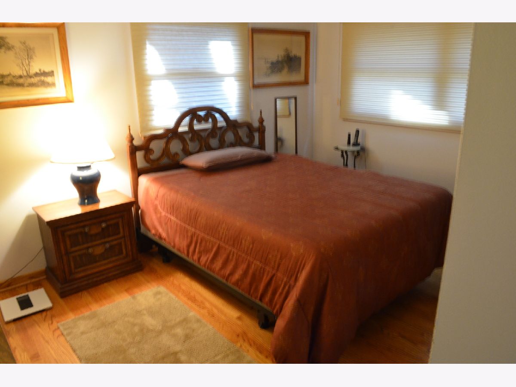
Room Specifics
Total Bedrooms: 3
Bedrooms Above Ground: 3
Bedrooms Below Ground: 0
Dimensions: —
Floor Type: —
Dimensions: —
Floor Type: —
Full Bathrooms: 3
Bathroom Amenities: Handicap Shower
Bathroom in Basement: 1
Rooms: —
Basement Description: Finished
Other Specifics
| 3 | |
| — | |
| Asphalt | |
| — | |
| — | |
| 129.85X175.3X125X141.75 | |
| Pull Down Stair | |
| — | |
| — | |
| — | |
| Not in DB | |
| — | |
| — | |
| — | |
| — |
Tax History
| Year | Property Taxes |
|---|---|
| 2021 | $5,264 |
Contact Agent
Nearby Similar Homes
Nearby Sold Comparables
Contact Agent
Listing Provided By
Baird & Warner



