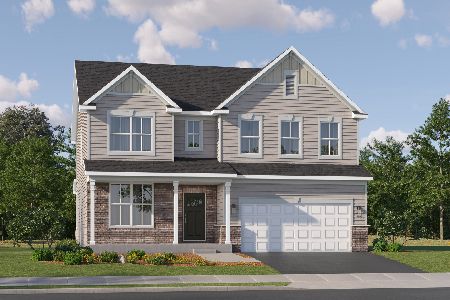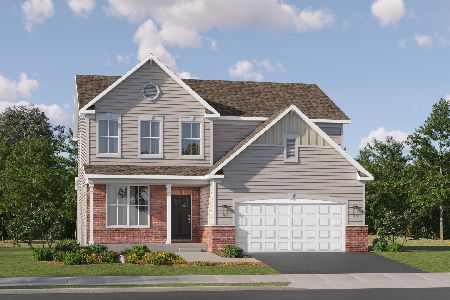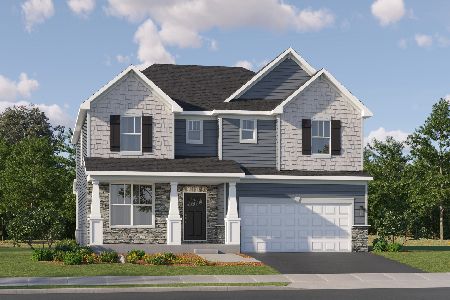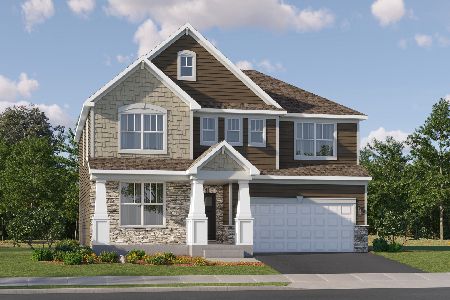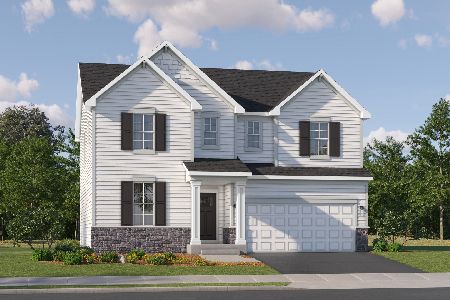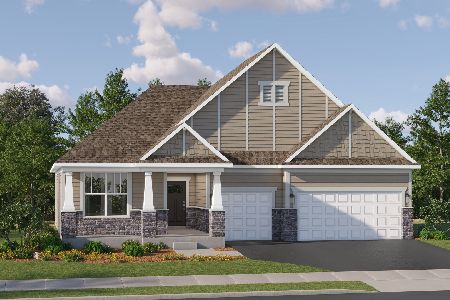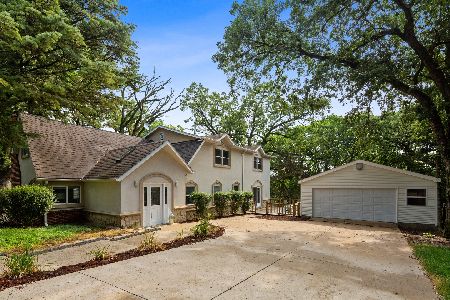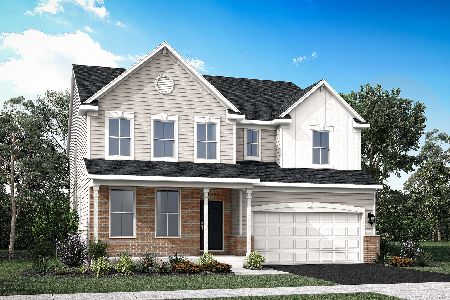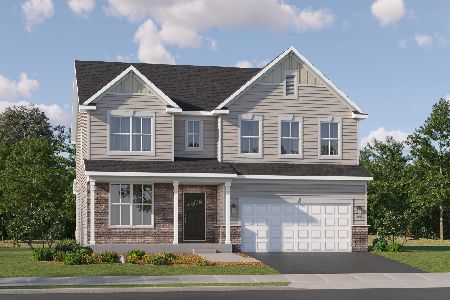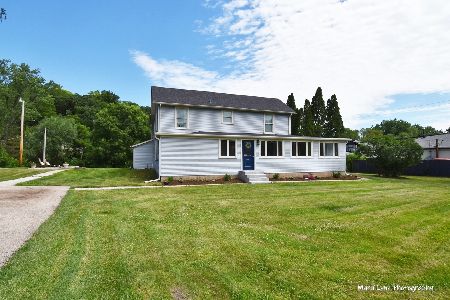11 Circle Drive, Algonquin, Illinois 60102
$227,000
|
Sold
|
|
| Status: | Closed |
| Sqft: | 2,688 |
| Cost/Sqft: | $89 |
| Beds: | 4 |
| Baths: | 3 |
| Year Built: | 1976 |
| Property Taxes: | $7,016 |
| Days On Market: | 4635 |
| Lot Size: | 0,00 |
Description
Busy Executive - Nature Lover - come see this beautiful home tucked in the woods on a gorgeous wooded lot. Home has first floor master, with great room style living,dining & kitchen area. Kitchen has been completely re-done & boasts plenty of oak cabinets & an abundance of counter space. Frpl & WB stove. Full walk out lower level with family rm, 4th bdrm, office or 5th bdrm & half bath. 3 Wood decks & a lot more.
Property Specifics
| Single Family | |
| — | |
| Contemporary | |
| 1976 | |
| Full,Walkout | |
| CUSTOM | |
| No | |
| — |
| Mc Henry | |
| Fox River View | |
| 180 / Annual | |
| Other | |
| Private Well | |
| Septic-Private | |
| 08275399 | |
| 1933433066 |
Nearby Schools
| NAME: | DISTRICT: | DISTANCE: | |
|---|---|---|---|
|
Grade School
Neubert Elementary School |
300 | — | |
|
Middle School
Westfield Community School |
300 | Not in DB | |
|
High School
H D Jacobs High School |
300 | Not in DB | |
Property History
| DATE: | EVENT: | PRICE: | SOURCE: |
|---|---|---|---|
| 22 Jan, 2014 | Sold | $227,000 | MRED MLS |
| 3 Dec, 2013 | Under contract | $239,900 | MRED MLS |
| — | Last price change | $243,900 | MRED MLS |
| 20 Feb, 2013 | Listed for sale | $248,000 | MRED MLS |
Room Specifics
Total Bedrooms: 4
Bedrooms Above Ground: 4
Bedrooms Below Ground: 0
Dimensions: —
Floor Type: Parquet
Dimensions: —
Floor Type: Parquet
Dimensions: —
Floor Type: Ceramic Tile
Full Bathrooms: 3
Bathroom Amenities: —
Bathroom in Basement: 1
Rooms: Eating Area,Loft,Office
Basement Description: Finished
Other Specifics
| 1.5 | |
| Concrete Perimeter | |
| Asphalt | |
| Deck, Patio, Storms/Screens | |
| Irregular Lot,Wooded | |
| 114X114X195X240 | |
| Unfinished | |
| None | |
| Vaulted/Cathedral Ceilings, Hardwood Floors, First Floor Bedroom | |
| Range, Microwave, Dishwasher | |
| Not in DB | |
| — | |
| — | |
| — | |
| Wood Burning, Attached Fireplace Doors/Screen, Includes Accessories |
Tax History
| Year | Property Taxes |
|---|---|
| 2014 | $7,016 |
Contact Agent
Nearby Similar Homes
Nearby Sold Comparables
Contact Agent
Listing Provided By
CENTURY 21 Roberts & Andrews

