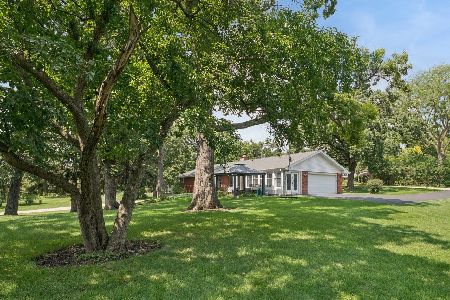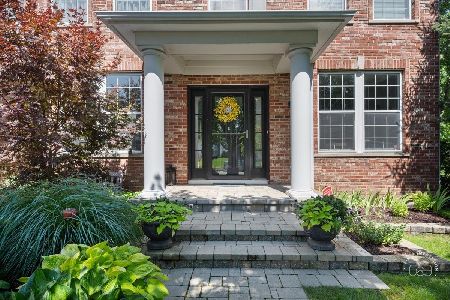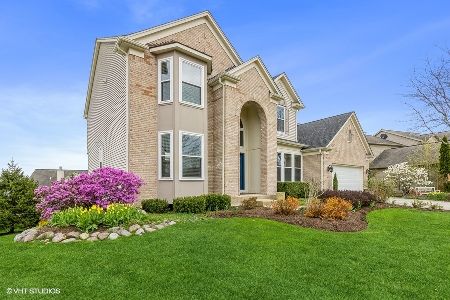104 Cottonwood Drive, Streamwood, Illinois 60107
$649,000
|
For Sale
|
|
| Status: | Contingent |
| Sqft: | 4,511 |
| Cost/Sqft: | $144 |
| Beds: | 4 |
| Baths: | 4 |
| Year Built: | 2004 |
| Property Taxes: | $12,219 |
| Days On Market: | 6 |
| Lot Size: | 0,25 |
Description
Welcome to this beautiful two-story home nestled in Sterling Oaks. Meticulously maintained and ready for you to move right in, Pulte's Buckingham model offers over 3,000 square feet of above grade living space. Inside, you'll find four spacious bedrooms, three full bathrooms and one half bathroom, a first-floor office, and full finished basement. The kitchen features stainless steel appliances, quartz countertops, ample cabinet space, a convenient butler's pantry and desk area, complete with a walk-in pantry. The dramatic two-story family room includes a cozy fireplace. Formal living and dining rooms, half bathroom, and laundry room round out the first floor. Dual stair access to the second floor. Upstairs, the spacious master suite has a five-piece bathroom featuring separate sinks, jetted tub, large step-in shower, water closet, and two large walk-in closets. There are three additional nicely sized rooms on the second floor and a full hallway bathroom with double sinks. The full finished basement provides endless possibilities for entertaining including a welcoming TV area, kitchenette, multiple storage rooms, full bathroom, and space for an additional bedroom. The large three-car garage has epoxy floors and offers plenty of storage including pull-down stairs to the attic. Outside, enjoy the expansive back deck with retractable awning. Sterling Oaks is adjacent to Streamwood Park District's Columbia 7 Park featuring scenic views of nature on its walking and biking pathways. Walk over to Streamwood Park District's Sunny Hill Park to enjoy its 9-hole disc golf course, tennis courts, a basketball court, a skate/BMX park, two playgrounds, seasonal splash pad, and a seasonal sled hill. Conveniently located near trails, parks, schools, shopping, hospitals, and major highways.
Property Specifics
| Single Family | |
| — | |
| — | |
| 2004 | |
| — | |
| — | |
| No | |
| 0.25 |
| Cook | |
| — | |
| 0 / Not Applicable | |
| — | |
| — | |
| — | |
| 12496960 | |
| 06211100070000 |
Property History
| DATE: | EVENT: | PRICE: | SOURCE: |
|---|---|---|---|
| 20 Oct, 2025 | Under contract | $649,000 | MRED MLS |
| 16 Oct, 2025 | Listed for sale | $649,000 | MRED MLS |
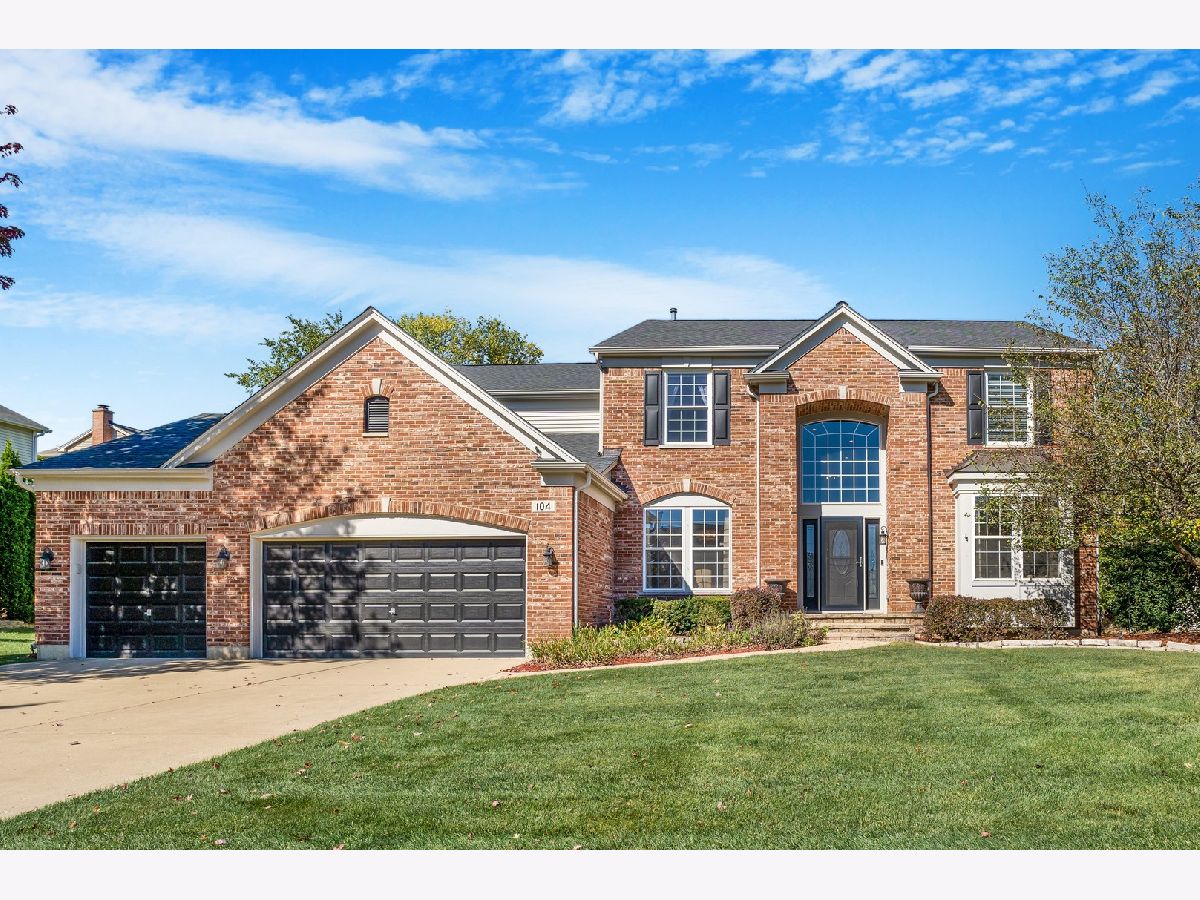


























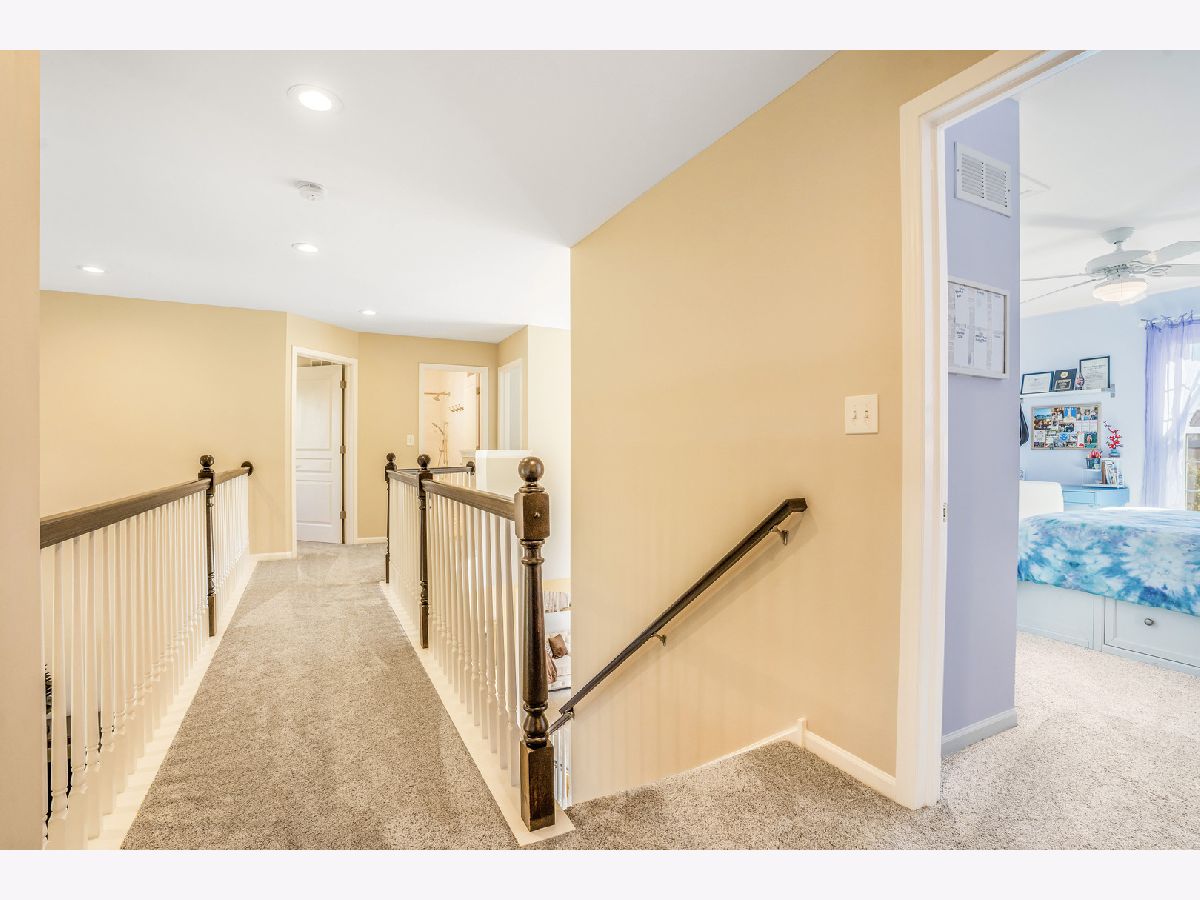





















Room Specifics
Total Bedrooms: 4
Bedrooms Above Ground: 4
Bedrooms Below Ground: 0
Dimensions: —
Floor Type: —
Dimensions: —
Floor Type: —
Dimensions: —
Floor Type: —
Full Bathrooms: 4
Bathroom Amenities: Whirlpool,Separate Shower,Double Sink
Bathroom in Basement: 1
Rooms: —
Basement Description: —
Other Specifics
| 3 | |
| — | |
| — | |
| — | |
| — | |
| 97x104x96x124 | |
| — | |
| — | |
| — | |
| — | |
| Not in DB | |
| — | |
| — | |
| — | |
| — |
Tax History
| Year | Property Taxes |
|---|---|
| 2025 | $12,219 |
Contact Agent
Nearby Similar Homes
Nearby Sold Comparables
Contact Agent
Listing Provided By
Fulton Grace Realty

