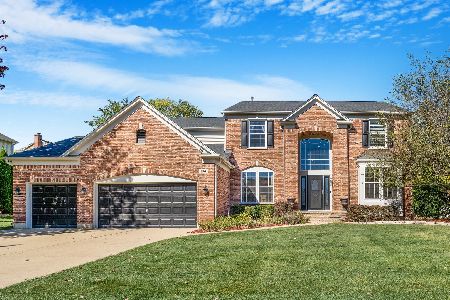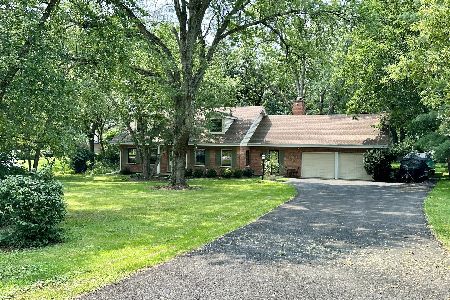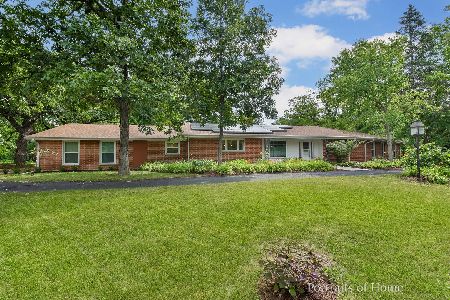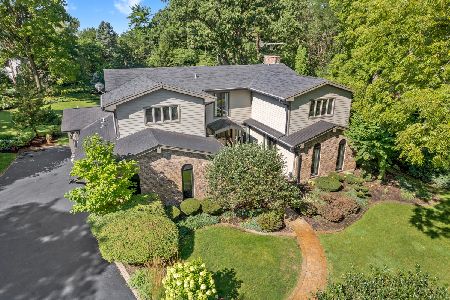1301 Little John Drive, Elgin, Illinois 60120
$424,900
|
For Sale
|
|
| Status: | Active |
| Sqft: | 1,872 |
| Cost/Sqft: | $227 |
| Beds: | 3 |
| Baths: | 2 |
| Year Built: | 1962 |
| Property Taxes: | $5,761 |
| Days On Market: | 7 |
| Lot Size: | 0,68 |
Description
Looking for S-P-A-C-E? Mid-century renovated ranch home on almost 3/4 Acre lot with mature trees ready for your add-on's or just move in and enjoy! Located in the Sherwood Oaks neighborhood of unincorporated Elgin at 1301 Little John Drive. This single-level brick ranch residence offers the perfect blend of comfort and convenience on a spacious corner lot making expansion of the home easy if desired. As you enter, you're greeted by an abundance of natural light that fills the living space with modern renovations, meticulous upkeep and character in every detail, this 3 bedroom, 2 bathroom home with double-sided wood burning fireplace with brand new liner and large windows with a view of the expansive yard, making it easy to enjoy a seamless indoor-outdoor living experience. The dining room, perfect for gatherings, flows into an island kitchen with breakfast bar with newer stainless-steel appliances with plenty of space for an eat-in kitchen or work from home office space. The home features three spacious bedrooms, including a primary suite with an updated bathroom featuring a stand-up shower and dual vanity. The second and third bedrooms are spacious with the shared second bathroom featuring a bathtub. A sun filled second family room leads to an outdoor paver patio with gazebo that overlooks the lush, large yard-ideal for outdoor dining or simply enjoying the peaceful surroundings. Every detail thoughtfully designed and maintained with abundant closets plus crawl space and attic for additional storage. With the large long driveway and attached 2 car garage, you can easily store multiple vehicles plus a shed for additional storage. Newer mechanicals, fireplace liner and siding, too many updates to list!! Conveniently located, this residence combines the serenity of suburban life with easy access to city amenities just minutes to downtown Elgin, Metra, I-90, 15 minutes to Woodfield Mall, 25 to O'Hare, and just an hour to downtown Chicago. Watch the video and 3-D Tours and schedule your in-person tour now before it's gone! Special below market financing available with preferred lender plus first time buyer incentives!
Property Specifics
| Single Family | |
| — | |
| — | |
| 1962 | |
| — | |
| — | |
| No | |
| 0.68 |
| Cook | |
| Sherwood Oaks | |
| 0 / Not Applicable | |
| — | |
| — | |
| — | |
| 12496043 | |
| 06204030200000 |
Nearby Schools
| NAME: | DISTRICT: | DISTANCE: | |
|---|---|---|---|
|
Grade School
Hilltop Elementary School |
46 | — | |
|
Middle School
Canton Middle School |
46 | Not in DB | |
|
High School
Streamwood High School |
46 | Not in DB | |
Property History
| DATE: | EVENT: | PRICE: | SOURCE: |
|---|---|---|---|
| 13 Jun, 2013 | Sold | $135,000 | MRED MLS |
| 8 May, 2013 | Under contract | $149,900 | MRED MLS |
| — | Last price change | $169,900 | MRED MLS |
| 3 Jan, 2013 | Listed for sale | $184,900 | MRED MLS |
| 12 Apr, 2016 | Sold | $210,000 | MRED MLS |
| 28 Feb, 2016 | Under contract | $210,000 | MRED MLS |
| 26 Feb, 2016 | Listed for sale | $210,000 | MRED MLS |
| 15 Oct, 2025 | Listed for sale | $424,900 | MRED MLS |
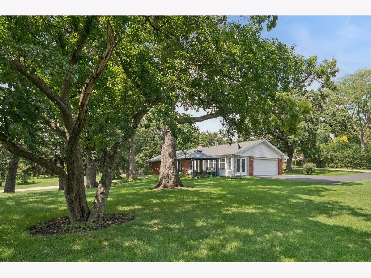
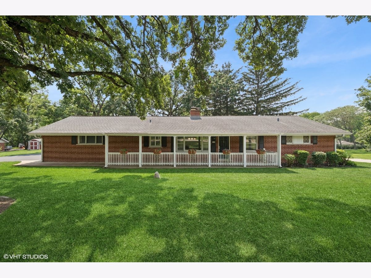
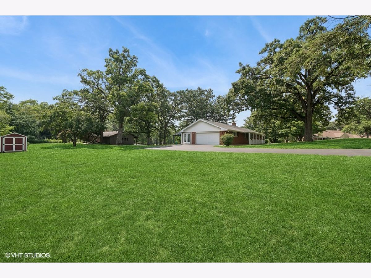
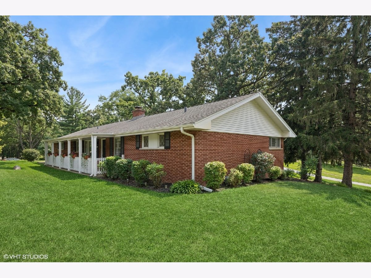
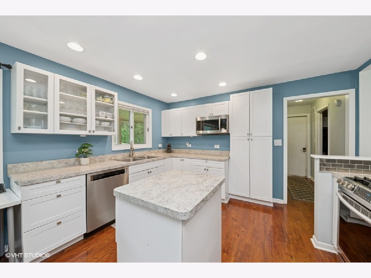
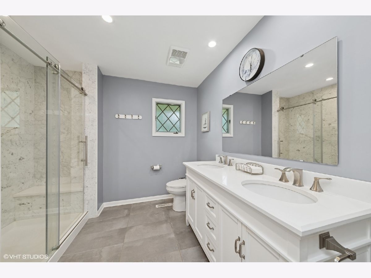
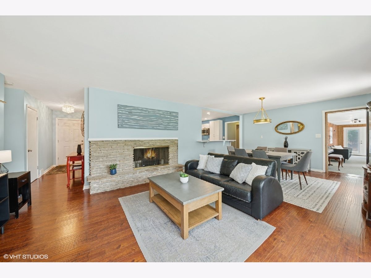
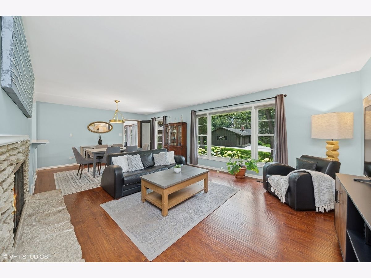
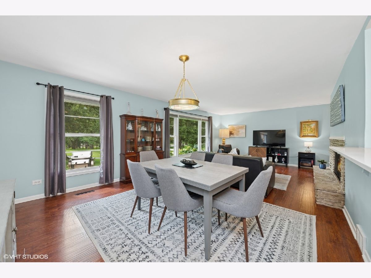
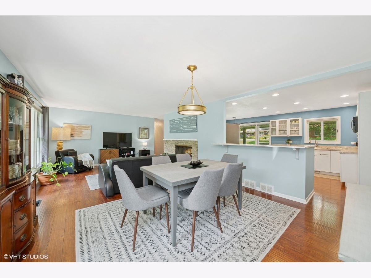
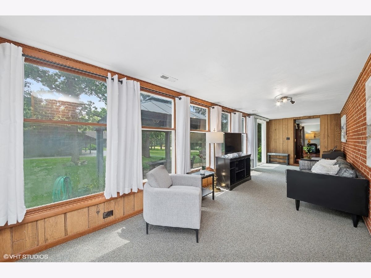
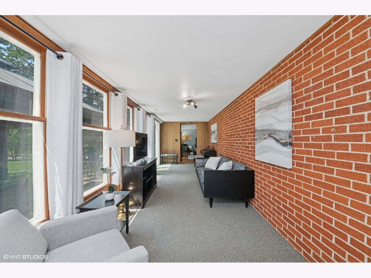
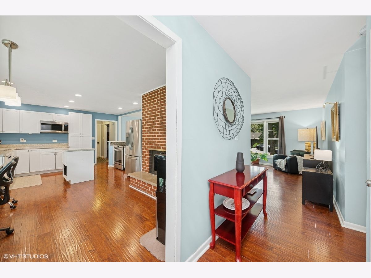
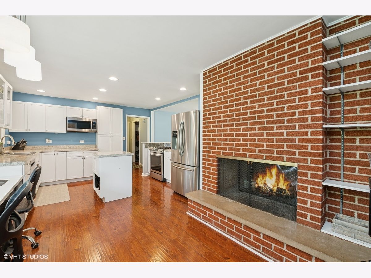
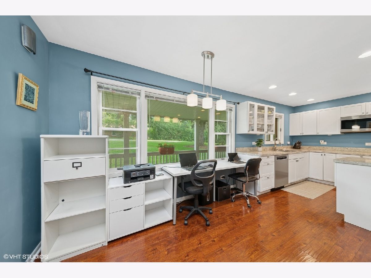
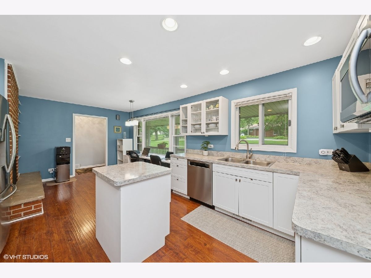
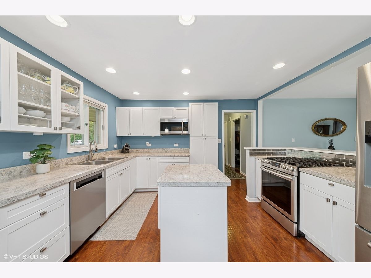
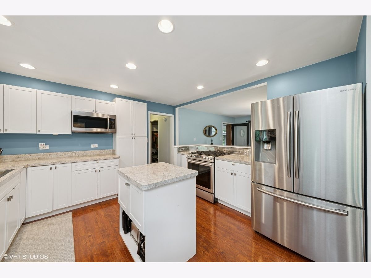
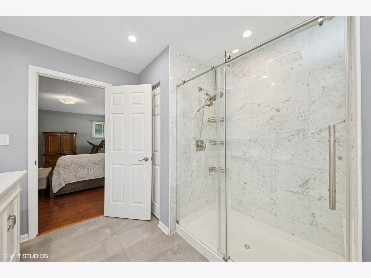
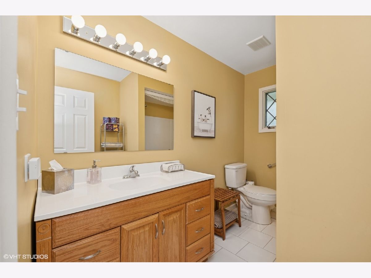
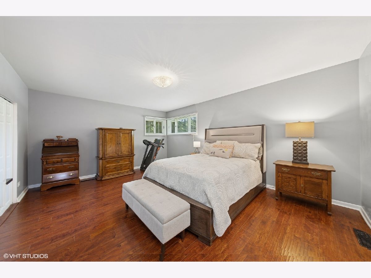
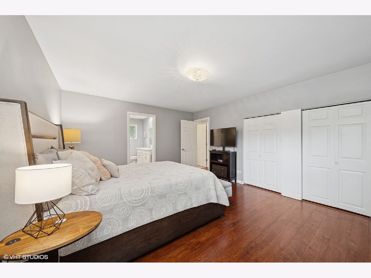
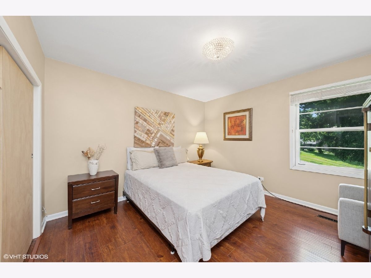
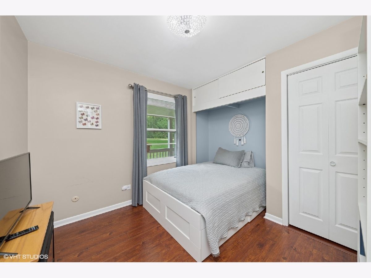
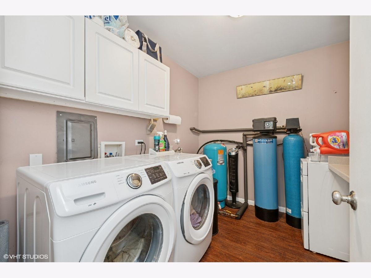
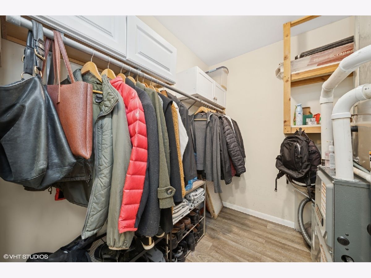
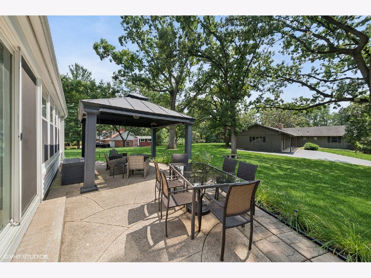
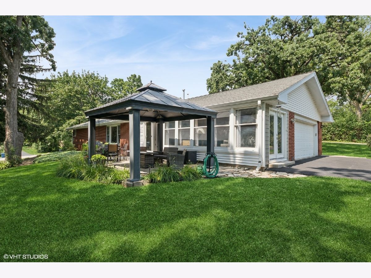
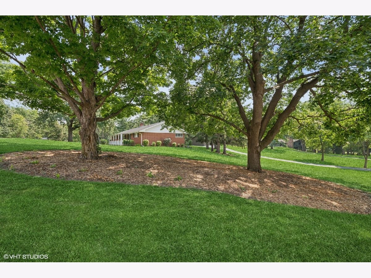
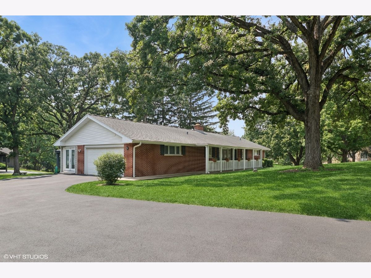
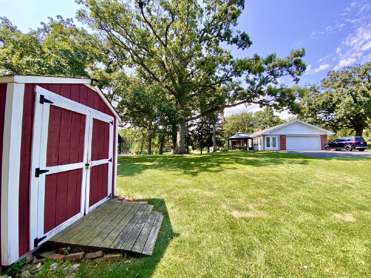
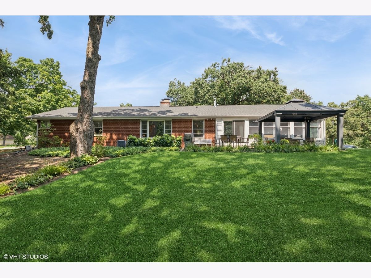
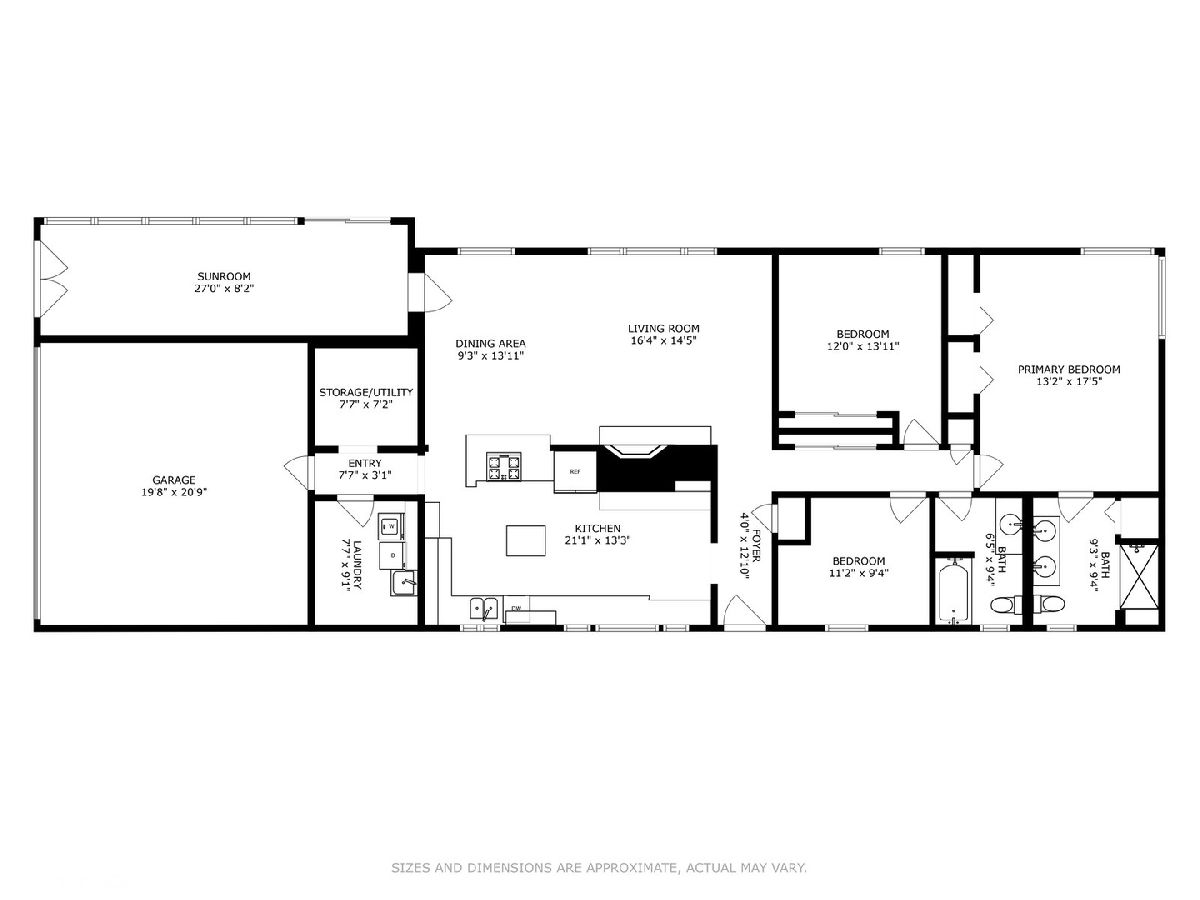
Room Specifics
Total Bedrooms: 3
Bedrooms Above Ground: 3
Bedrooms Below Ground: 0
Dimensions: —
Floor Type: —
Dimensions: —
Floor Type: —
Full Bathrooms: 2
Bathroom Amenities: Separate Shower,Double Sink
Bathroom in Basement: 0
Rooms: —
Basement Description: —
Other Specifics
| 2 | |
| — | |
| — | |
| — | |
| — | |
| 224X123X254X126 | |
| Unfinished | |
| — | |
| — | |
| — | |
| Not in DB | |
| — | |
| — | |
| — | |
| — |
Tax History
| Year | Property Taxes |
|---|---|
| 2013 | $5,651 |
| 2016 | $5,947 |
| 2025 | $5,761 |
Contact Agent
Nearby Sold Comparables
Contact Agent
Listing Provided By
Compass

