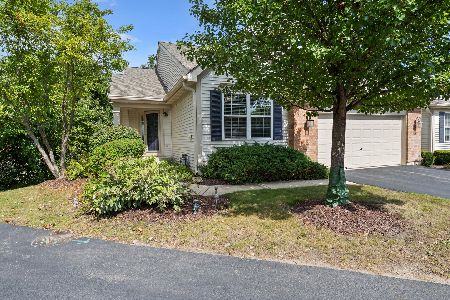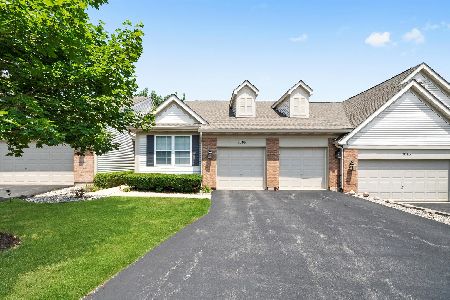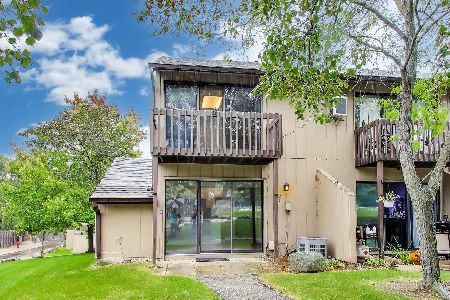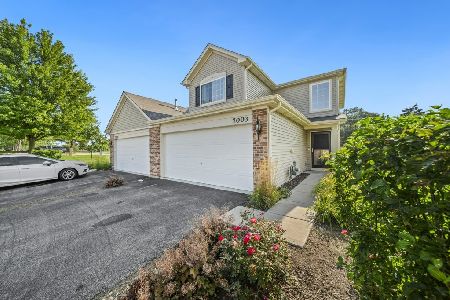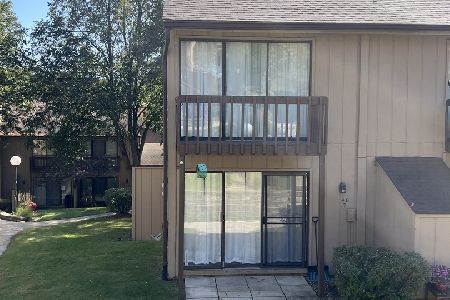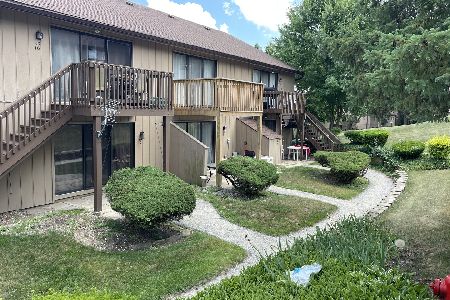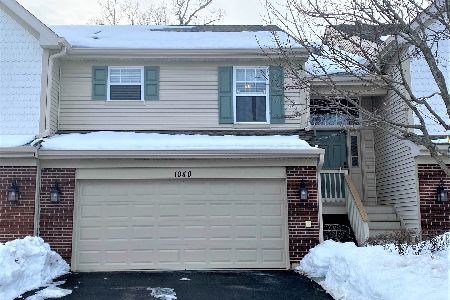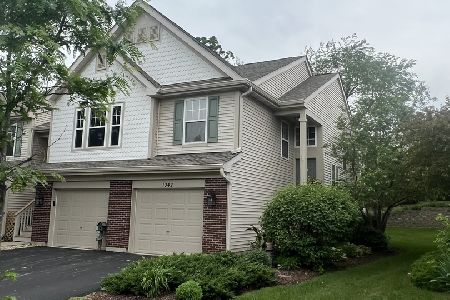1040 Fairway Drive, Fox Lake, Illinois 60020
$260,000
|
For Sale
|
|
| Status: | Pending |
| Sqft: | 1,858 |
| Cost/Sqft: | $140 |
| Beds: | 2 |
| Baths: | 3 |
| Year Built: | 2002 |
| Property Taxes: | $5,349 |
| Days On Market: | 61 |
| Lot Size: | 0,00 |
Description
Welcome to 1040 Fairway Drive in Woodland Green! Nestled on a quiet cul-de-sac with scenic golf course views, this beautifully updated 2-bedroom, 2.5-bath townhome offers the perfect blend of comfort and design. Step into the spacious main living area featuring soaring vaulted ceilings, custom built-ins, and a cozy fireplace-ideal for relaxing or entertaining. The kitchen boasts Corian countertops, a generous pantry, newer stainless steel appliances, and easy-care vinyl plank flooring. A separate dining area just off the kitchen provides a great space for meals and gatherings. The large primary suite impresses with vaulted ceilings, two closets (including a large walk-in), and a spa-like en-suite bath with a whirlpool tub, separate shower, and dual vanities. Downstairs, the walk-out basement offers excellent in-law potential with a full SECOND kitchen, full bathroom, bedroom, laundry room with newer washer/dryer and direct access to the two car garage. The bright family room space opens to a newer concrete patio with tranquil golf course views. Don't miss your chance to own this exceptional property in a prime location, just minutes from shopping, dining, the Metra train, and Chain O' Lakes State Park.
Property Specifics
| Condos/Townhomes | |
| 2 | |
| — | |
| 2002 | |
| — | |
| — | |
| No | |
| — |
| Lake | |
| Woodland Green | |
| 315 / Monthly | |
| — | |
| — | |
| — | |
| 12453245 | |
| 01283010960000 |
Nearby Schools
| NAME: | DISTRICT: | DISTANCE: | |
|---|---|---|---|
|
Grade School
Lotus |
114 | — | |
|
Middle School
Stanton |
114 | Not in DB | |
|
High School
Grant Community High School |
124 | Not in DB | |
Property History
| DATE: | EVENT: | PRICE: | SOURCE: |
|---|---|---|---|
| 25 Sep, 2025 | Under contract | $260,000 | MRED MLS |
| 22 Aug, 2025 | Listed for sale | $260,000 | MRED MLS |

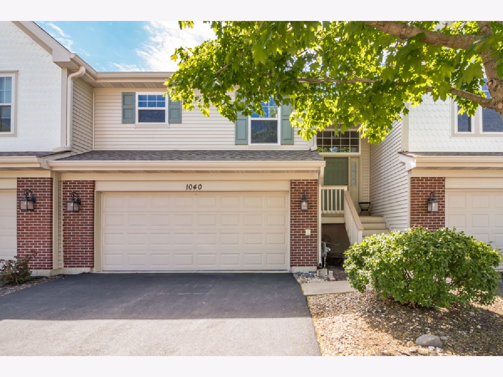
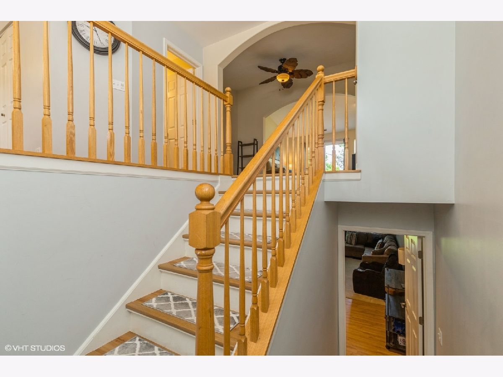
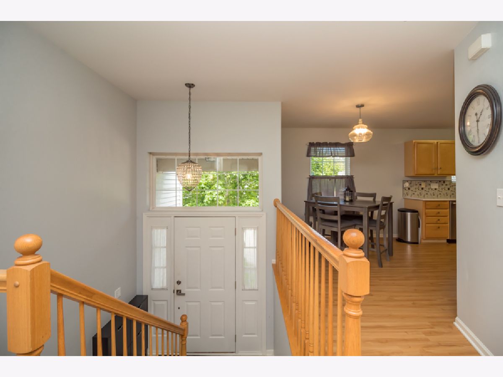




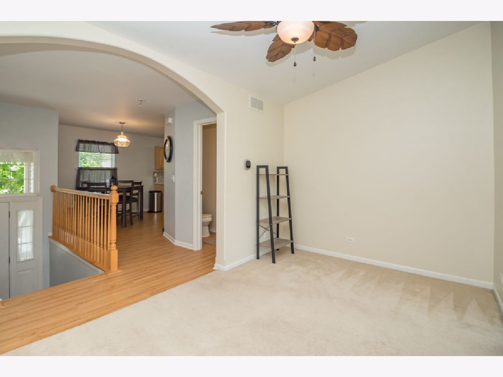
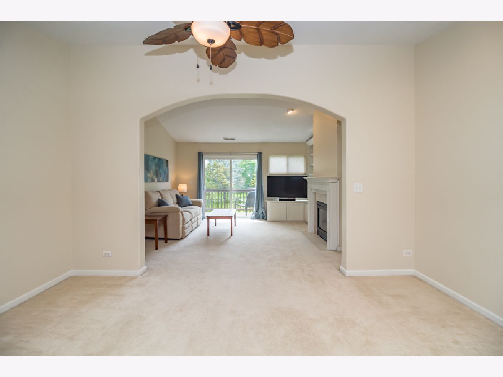


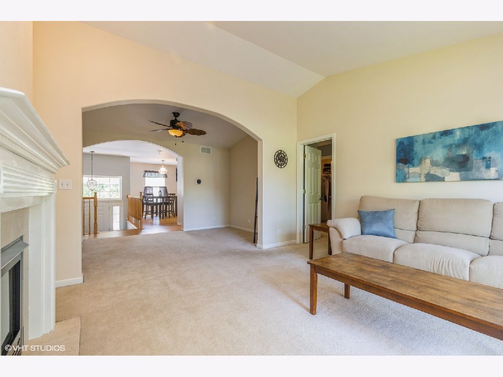
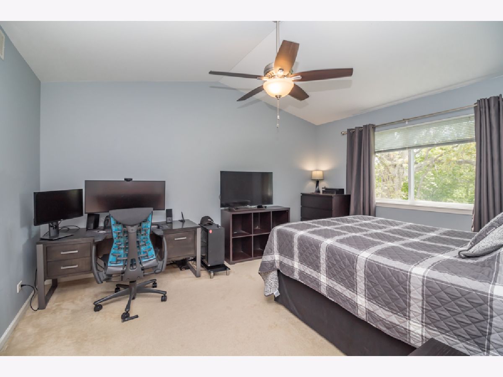



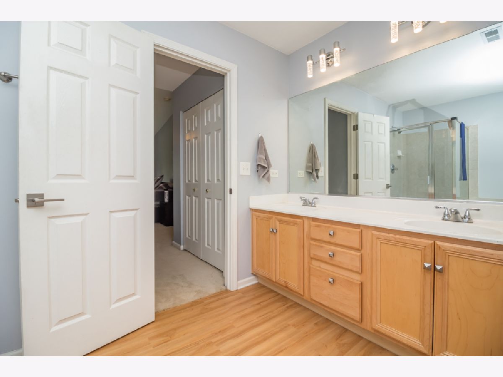

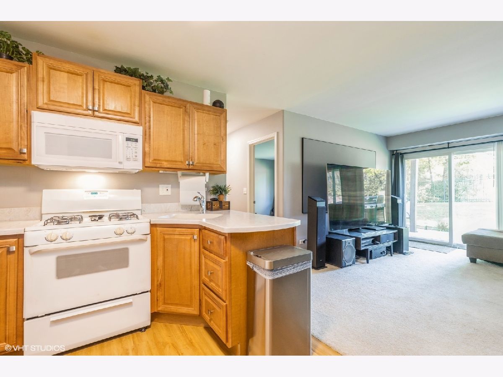
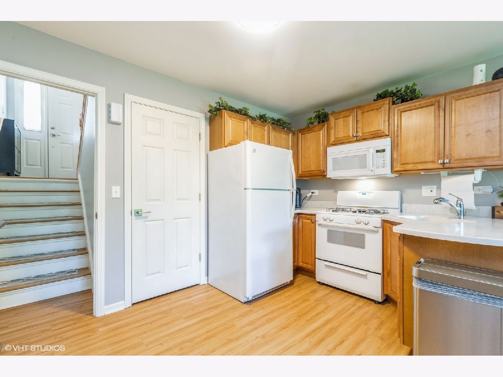
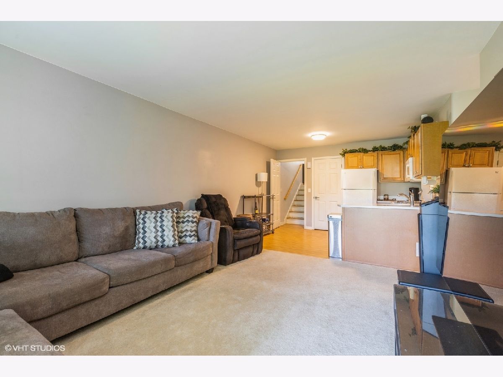

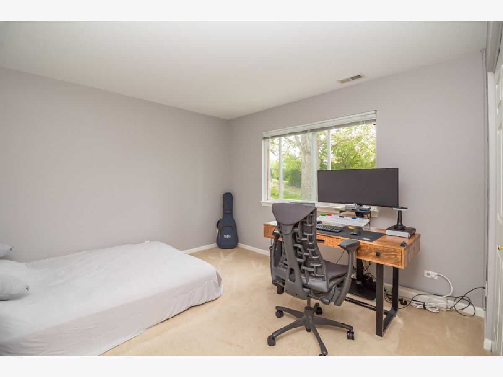
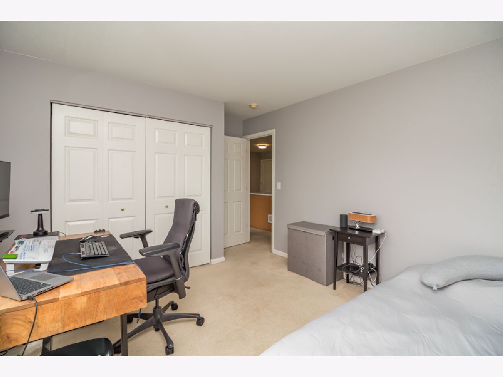



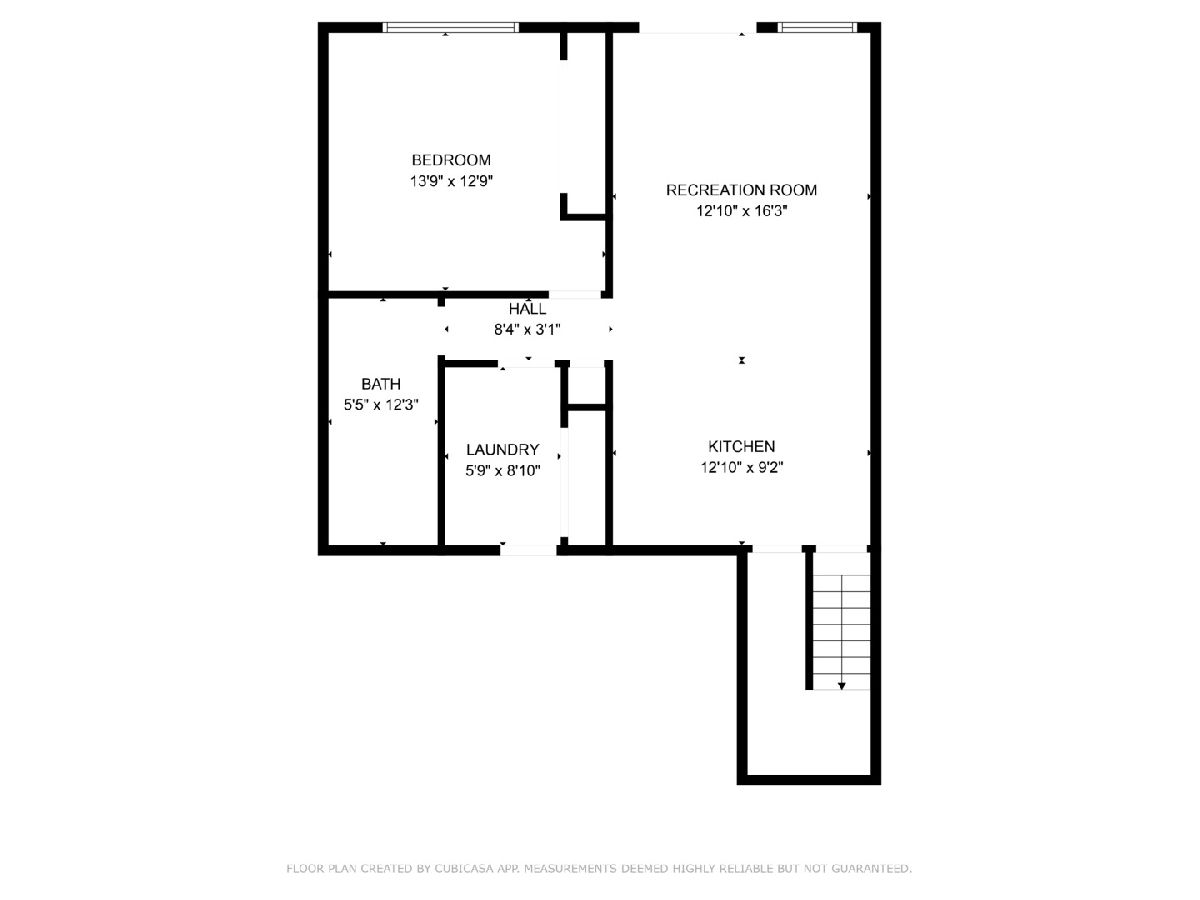


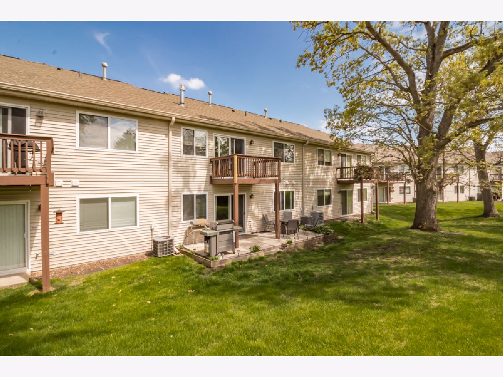
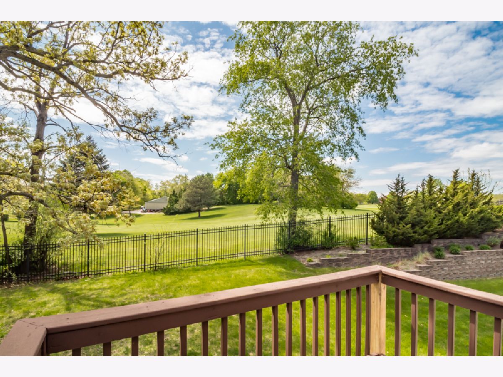
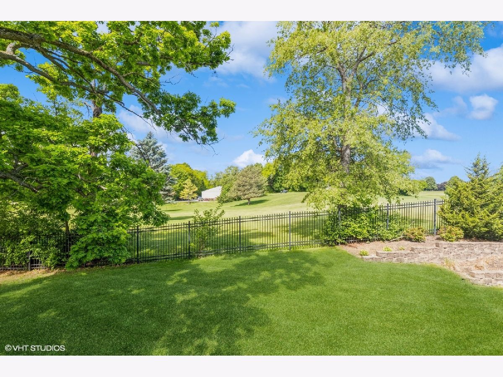

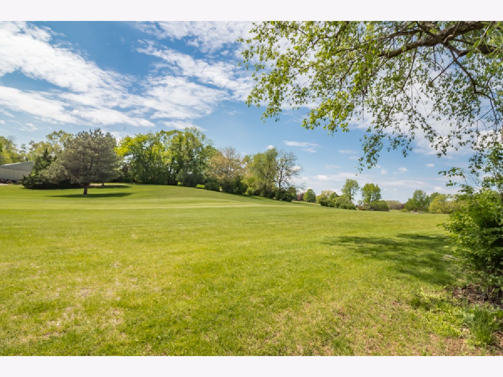
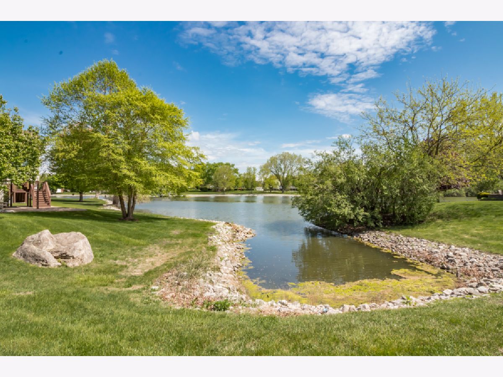
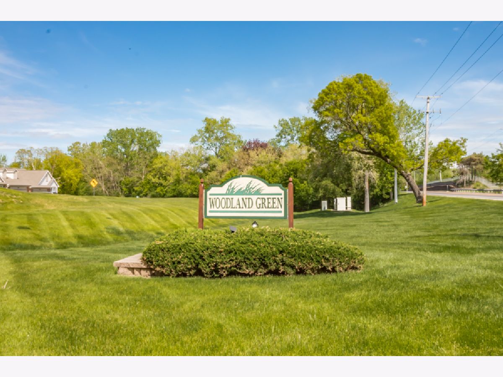
Room Specifics
Total Bedrooms: 2
Bedrooms Above Ground: 2
Bedrooms Below Ground: 0
Dimensions: —
Floor Type: —
Full Bathrooms: 3
Bathroom Amenities: —
Bathroom in Basement: 1
Rooms: —
Basement Description: —
Other Specifics
| 2 | |
| — | |
| — | |
| — | |
| — | |
| 28.8X113.4X29.3X98.8 | |
| — | |
| — | |
| — | |
| — | |
| Not in DB | |
| — | |
| — | |
| — | |
| — |
Tax History
| Year | Property Taxes |
|---|---|
| 2025 | $5,349 |
Contact Agent
Nearby Similar Homes
Nearby Sold Comparables
Contact Agent
Listing Provided By
Berkshire Hathaway HomeServices Starck Real Estate

