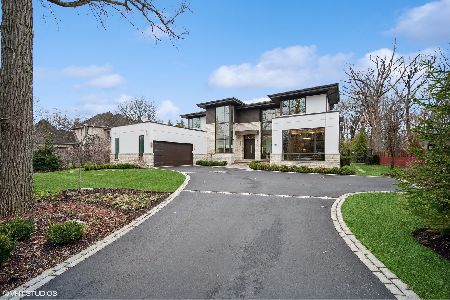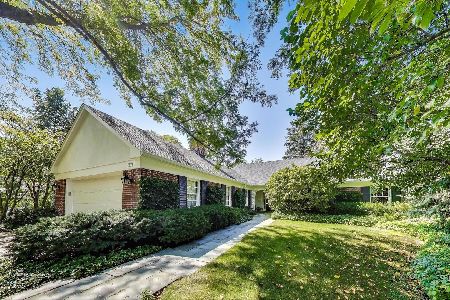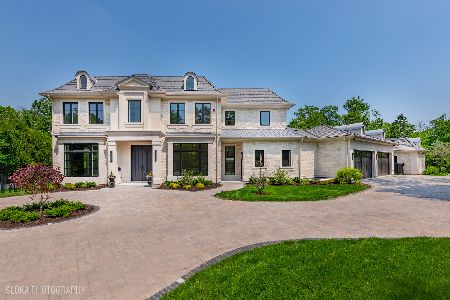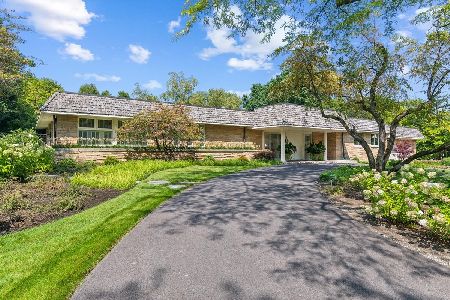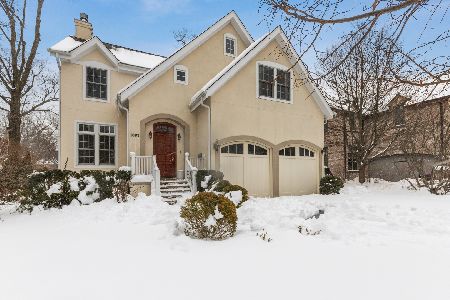1045 Meadow Road, Glencoe, Illinois 60022
$2,699,000
|
For Sale
|
|
| Status: | Pending |
| Sqft: | 6,685 |
| Cost/Sqft: | $404 |
| Beds: | 4 |
| Baths: | 5 |
| Year Built: | 2007 |
| Property Taxes: | $41,240 |
| Days On Market: | 44 |
| Lot Size: | 0,36 |
Description
Extraordinarily special, newer construction home that was built to last the test of time! Situated on a gorgeous .36 acre private lot in East Glencoe's Ravine Bluff's neighborhood, this full brick & stone masterpiece is surrounded in lush mature nature and is located just blocks to Lake Michigan. Follow the paver & bluestone walkway, then step inside to a beautiful open concept living space with perfect flow! The hardwood floors, coffered ceilings and custom millwork throughout will not disappoint! Large chef's kitchen with custom cabinetry & marble countertops is open to a warm family room with fireplace that "sees- through" to the great outdoors! Just off the breakfast room is an inviting screened in porch overlooking the gorgeous landscape. The main level also includes a sitting area or living room, separate dining room, sleek wood paneled study, and powder room. Upstairs, you'll find 4 generously sized bedrooms and a full laundry room with sink. On this level, the laundry and all 3 bathroom floors are heated for your comfort. Enjoy the views and a morning coffee or evening tea on the deck located off the primary bedroom suite! This owner's retreat boasts his & her closets, wet bar with beverage fridge, double sinks, steam shower, whirlpool tub, and beautiful hand carved marble surround gas fireplace. The basement won't feel like a basement at all with 10 foot ceilings and four doors leading you outside to a patio, outdoor fireplace and serene professionally landscaped yard with front & rear sprinkler system and lighting that gives resort vibes. The lower level with radiant floor heating has something for everyone, including wet bar with mini fridge, full bath with sauna, entertainment media space, an additional room for play area, gym, or guests. A second laundry hook up, utility room, & storage space is also found on this lower level. All three floors are equipped with 5.1 surround speakers, as this home is perfect for entertaining or just enjoying a family movie night. A two car attached garage with close to 13ft ceiling height has an electric car charger, and heated floors. Exceptional quality and craftsmanship are apparent at every turn of this immaculately maintained home. All this just a short distance to town, metra, beach and trail in prestigious East Glencoe.
Property Specifics
| Single Family | |
| — | |
| — | |
| 2007 | |
| — | |
| — | |
| No | |
| 0.36 |
| Cook | |
| — | |
| — / Not Applicable | |
| — | |
| — | |
| — | |
| 12450017 | |
| 05063030030000 |
Nearby Schools
| NAME: | DISTRICT: | DISTANCE: | |
|---|---|---|---|
|
Grade School
South Elementary School |
35 | — | |
|
Middle School
Central School |
35 | Not in DB | |
|
High School
New Trier Twp H.s. Northfield/wi |
203 | Not in DB | |
Property History
| DATE: | EVENT: | PRICE: | SOURCE: |
|---|---|---|---|
| 16 Sep, 2009 | Sold | $1,470,000 | MRED MLS |
| 3 Aug, 2009 | Under contract | $1,995,000 | MRED MLS |
| 18 Jul, 2009 | Listed for sale | $1,995,000 | MRED MLS |
| 18 Sep, 2025 | Under contract | $2,699,000 | MRED MLS |
| 8 Sep, 2025 | Listed for sale | $2,699,000 | MRED MLS |
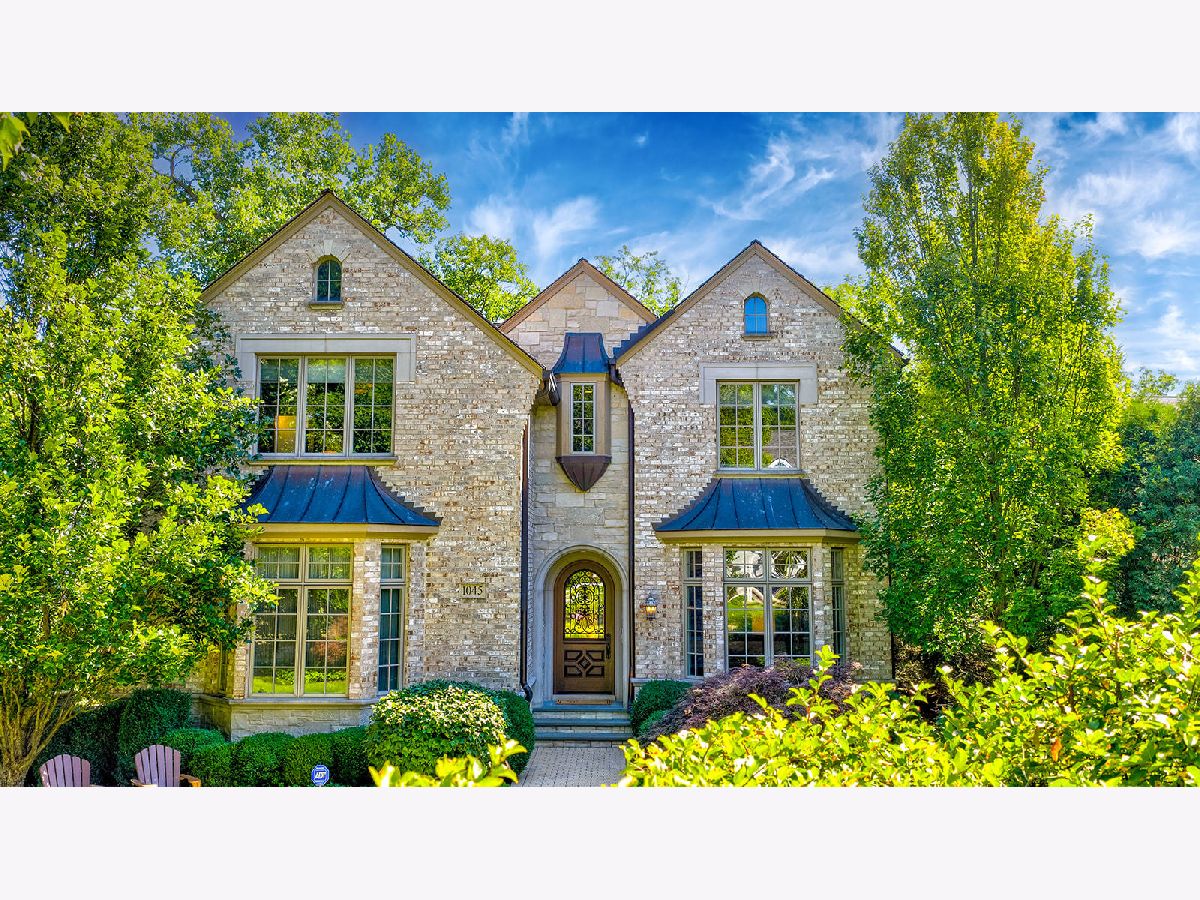
















































Room Specifics
Total Bedrooms: 5
Bedrooms Above Ground: 4
Bedrooms Below Ground: 1
Dimensions: —
Floor Type: —
Dimensions: —
Floor Type: —
Dimensions: —
Floor Type: —
Dimensions: —
Floor Type: —
Full Bathrooms: 5
Bathroom Amenities: Whirlpool,Separate Shower,Steam Shower,Double Sink,Full Body Spray Shower
Bathroom in Basement: 1
Rooms: —
Basement Description: —
Other Specifics
| 2 | |
| — | |
| — | |
| — | |
| — | |
| 75.82x214.16x75x203.04 | |
| Pull Down Stair,Unfinished | |
| — | |
| — | |
| — | |
| Not in DB | |
| — | |
| — | |
| — | |
| — |
Tax History
| Year | Property Taxes |
|---|---|
| 2025 | $41,240 |
Contact Agent
Nearby Similar Homes
Nearby Sold Comparables
Contact Agent
Listing Provided By
@properties Christie's International Real Estate

