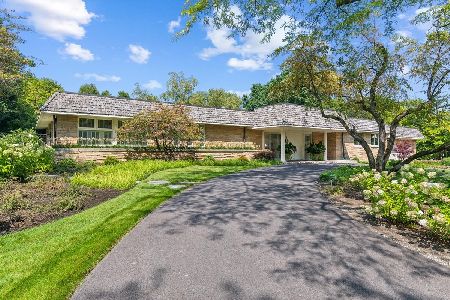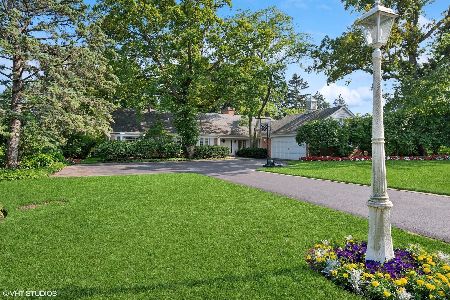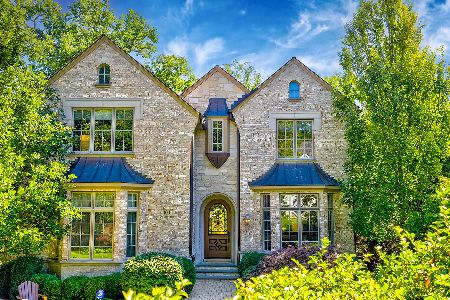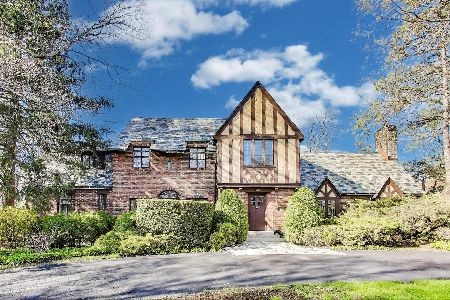133 Timber Lane, Glencoe, Illinois 60022
$4,250,000
|
For Sale
|
|
| Status: | Active |
| Sqft: | 0 |
| Cost/Sqft: | — |
| Beds: | 4 |
| Baths: | 5 |
| Year Built: | 2019 |
| Property Taxes: | $47,916 |
| Days On Market: | 57 |
| Lot Size: | 0,00 |
Description
A Custom residence built in 2019 offers the perfect home with an open floor plan and breathtaking location in east Glencoe near Lake Michigan. Natural light filters throughout the home with approximately 6500 square feet of living space. Features include an exquisite first floor Primary suite with an amazing walk-in closet and luxurious spa bath. A handsome office with built-ins also has a separate HVAC zone. The fabulous living areas are defined by hardwood floors, state of the art lighting, a true 'cooks' kitchen, a floating staircase and incredible laundry mud area that has a dog shower, pantry and 2nd office. The second level offers 2 bedrooms sharing a bath suite and a 3rd bedroom ensuite, a 2nd laundry area and separate HVAC. The finished lower level is perfect for entertaining, featuring a kitchenette, a family room, an exercise room, a full bath and a bedroom. The home has an abundance of extra storage spaces and a dog run. The heated attached garage has treated floors and includes a lift for a 3rd car. Outside, lush landscaping surrounds a bluestone patio, creating a serene outdoor retreat with fireplace in an incredibly private setting near Lake Michigan.
Property Specifics
| Single Family | |
| — | |
| — | |
| 2019 | |
| — | |
| — | |
| No | |
| — |
| Cook | |
| — | |
| — / Not Applicable | |
| — | |
| — | |
| — | |
| 12456295 | |
| 05062000170000 |
Nearby Schools
| NAME: | DISTRICT: | DISTANCE: | |
|---|---|---|---|
|
Grade School
South Elementary School |
35 | — | |
|
Middle School
Central School |
35 | Not in DB | |
|
High School
New Trier Twp H.s. Northfield/wi |
203 | Not in DB | |
|
Alternate Elementary School
West School |
— | Not in DB | |
Property History
| DATE: | EVENT: | PRICE: | SOURCE: |
|---|---|---|---|
| 26 Aug, 2025 | Listed for sale | $4,250,000 | MRED MLS |
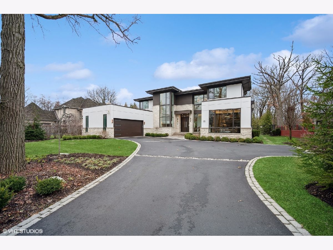
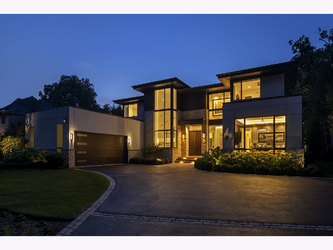
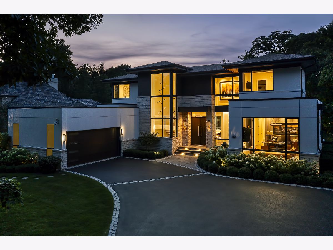
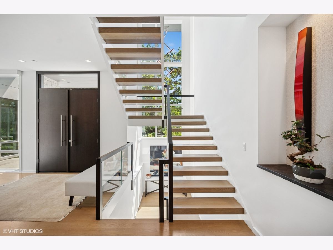
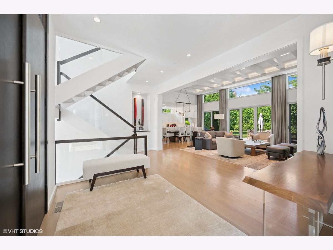
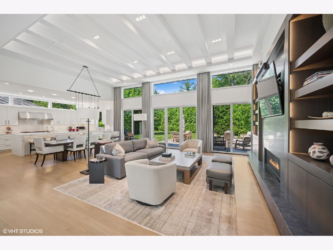
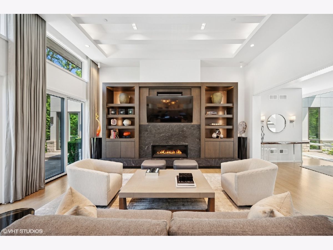
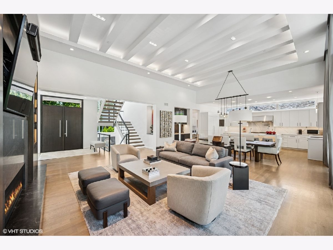
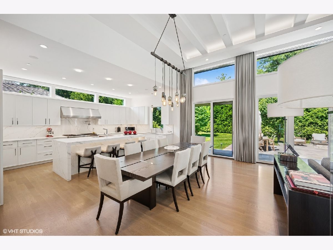
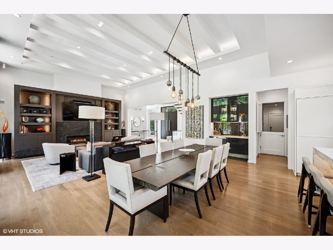
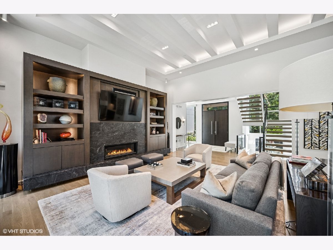
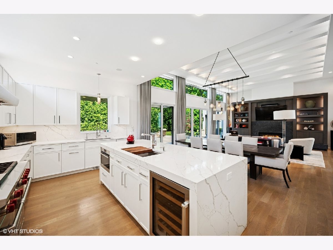
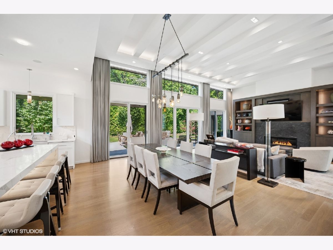
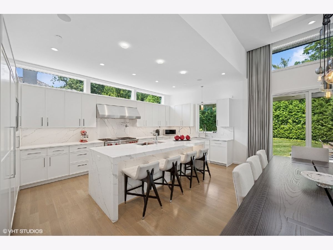
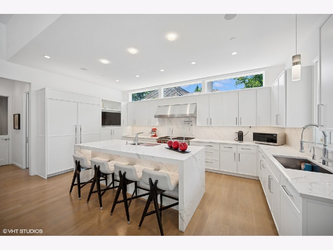
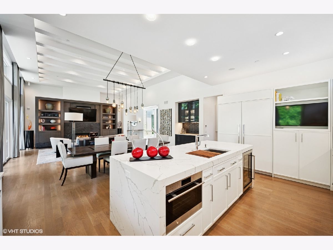
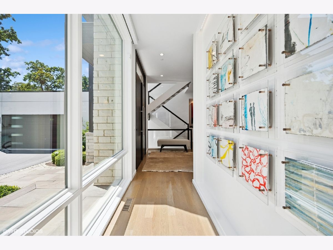
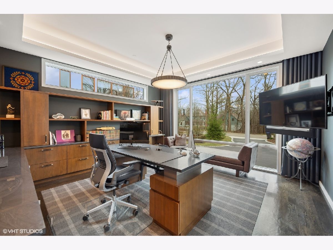
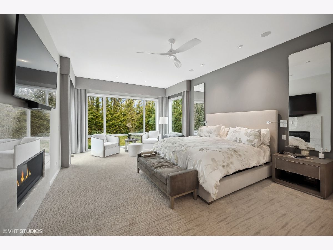
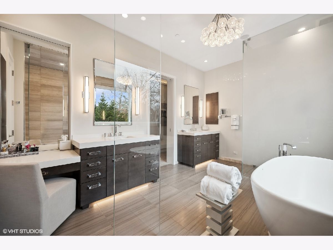
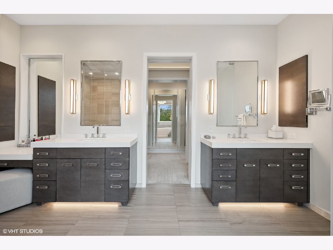
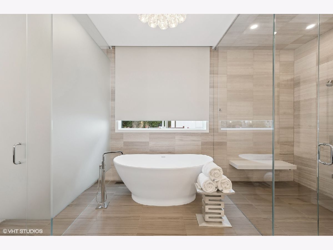
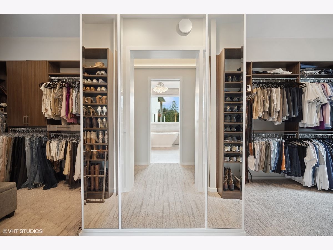
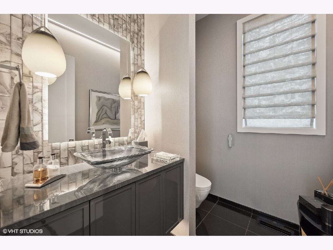
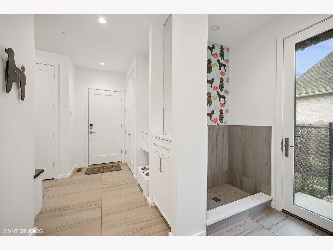
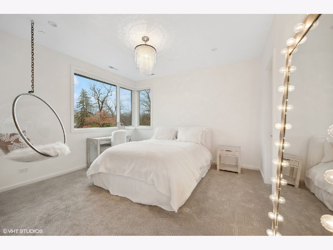
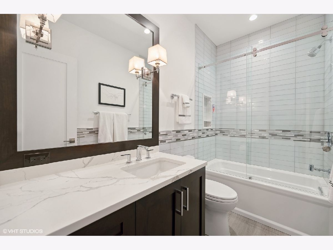
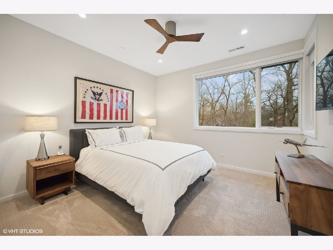
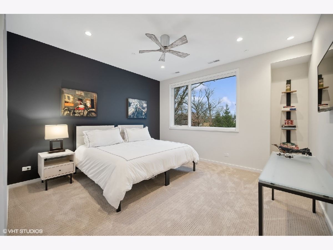
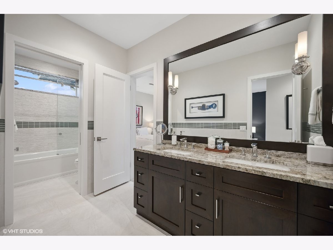
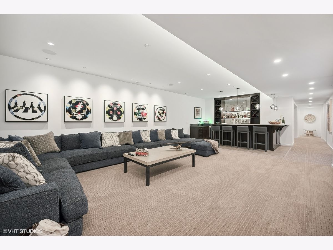
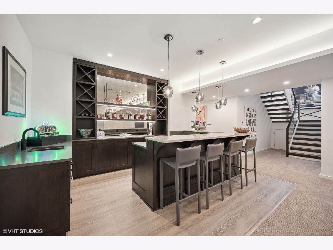
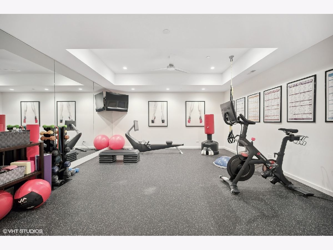
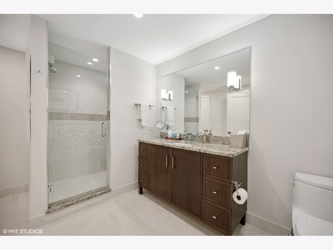
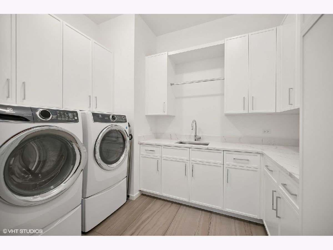
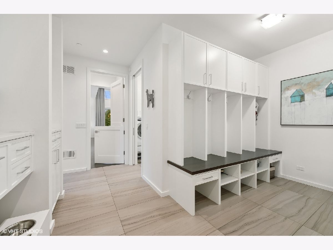
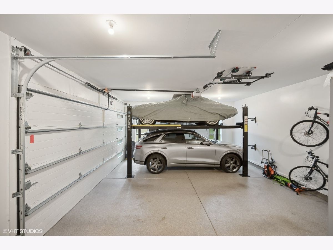
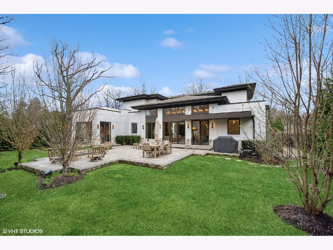
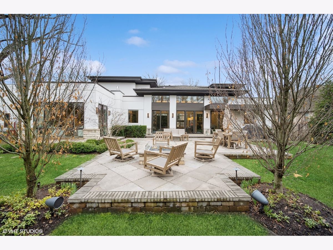
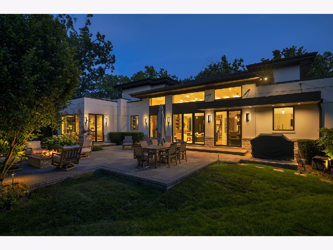
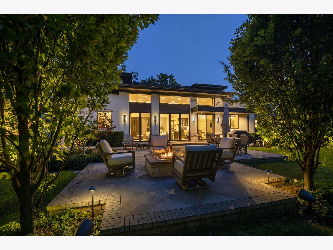
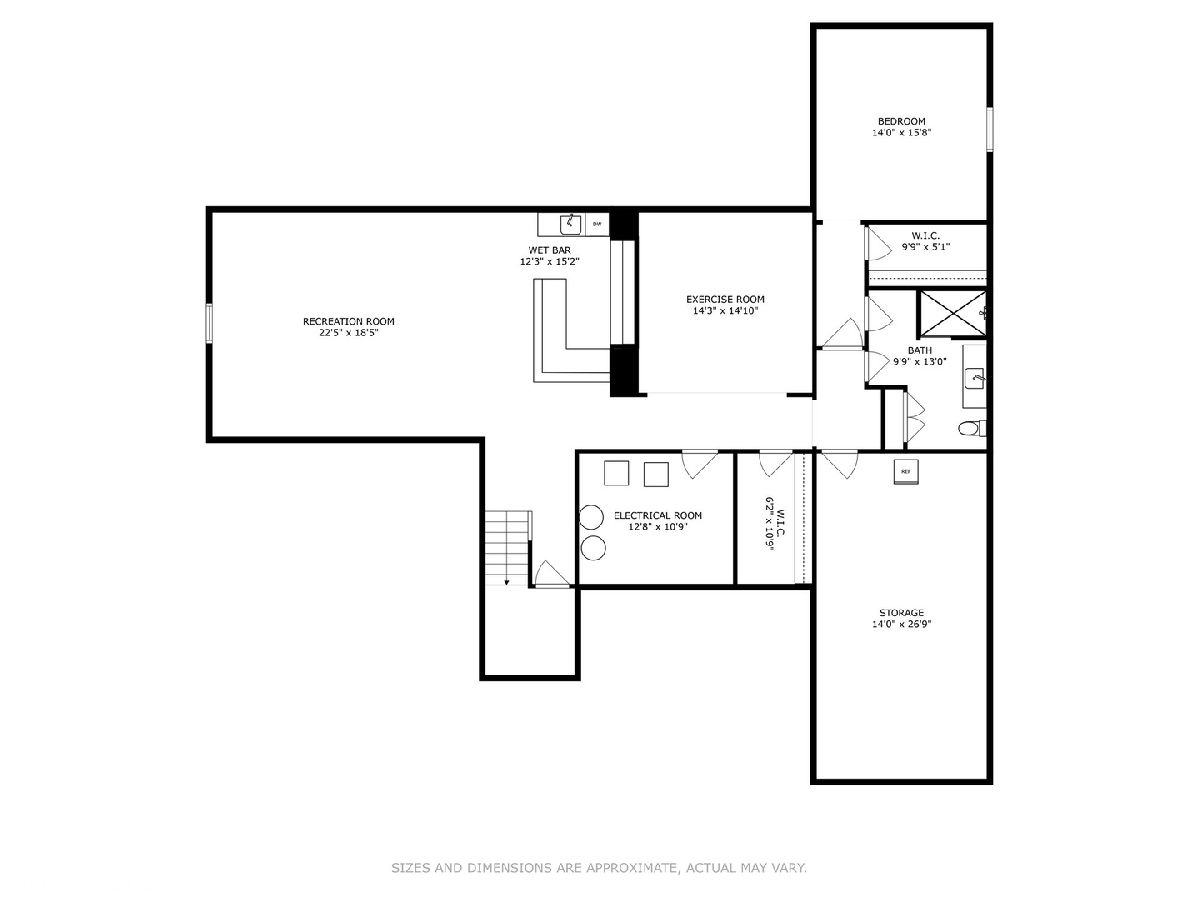
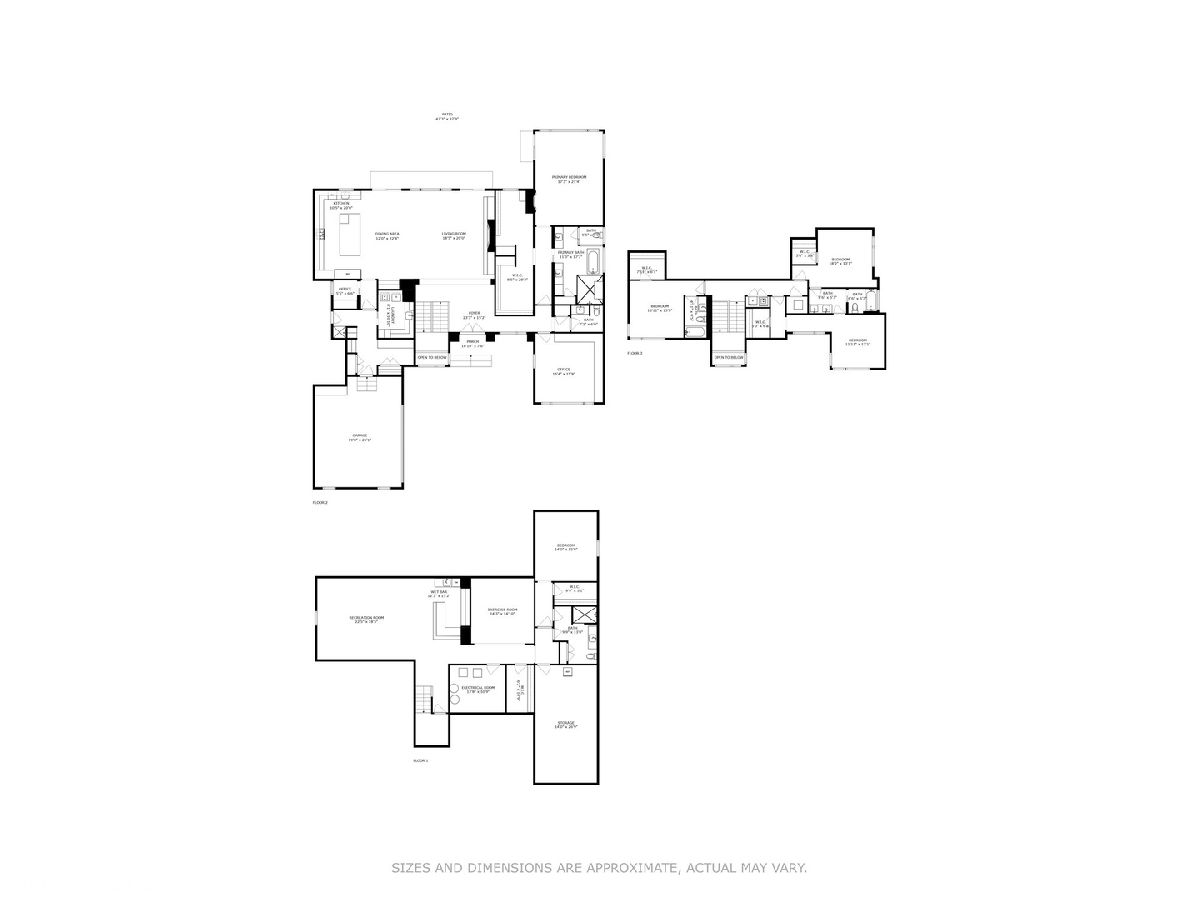
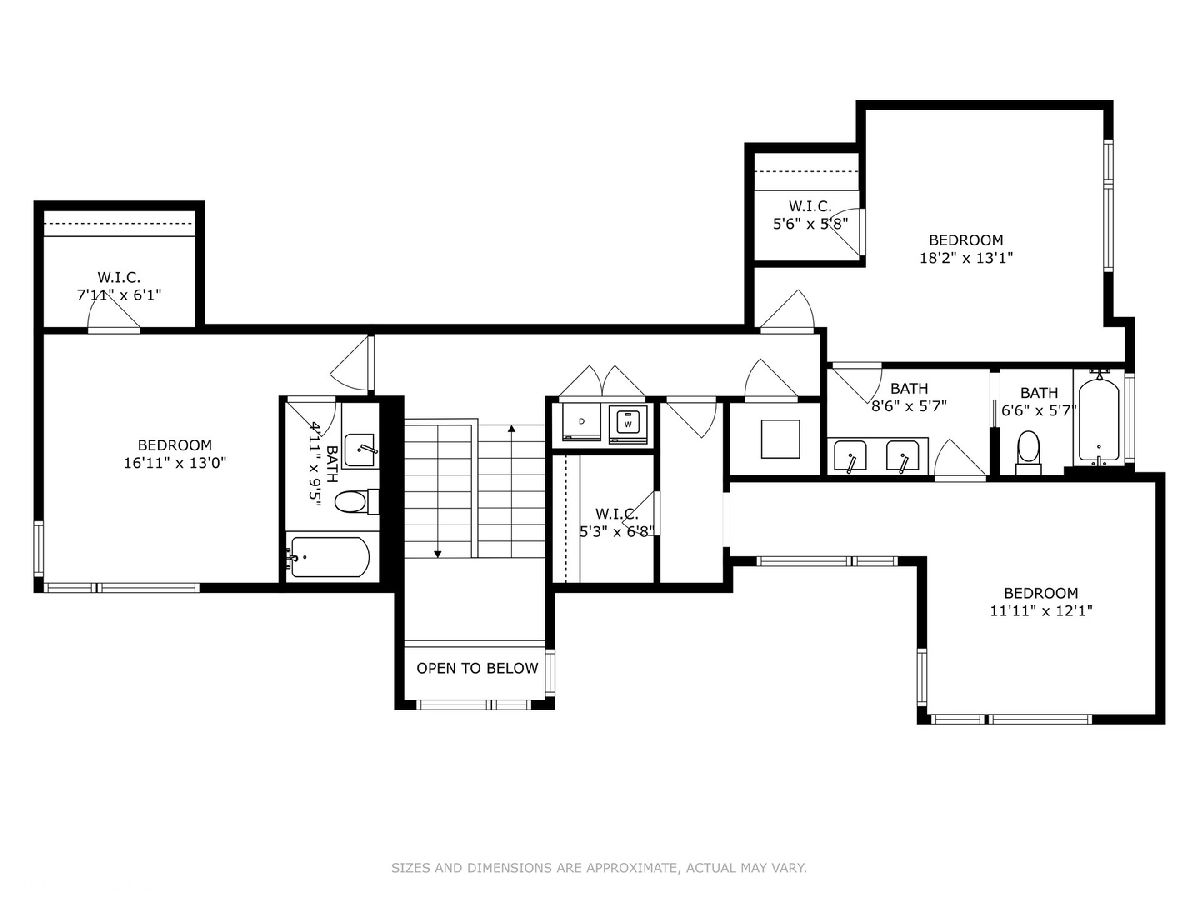
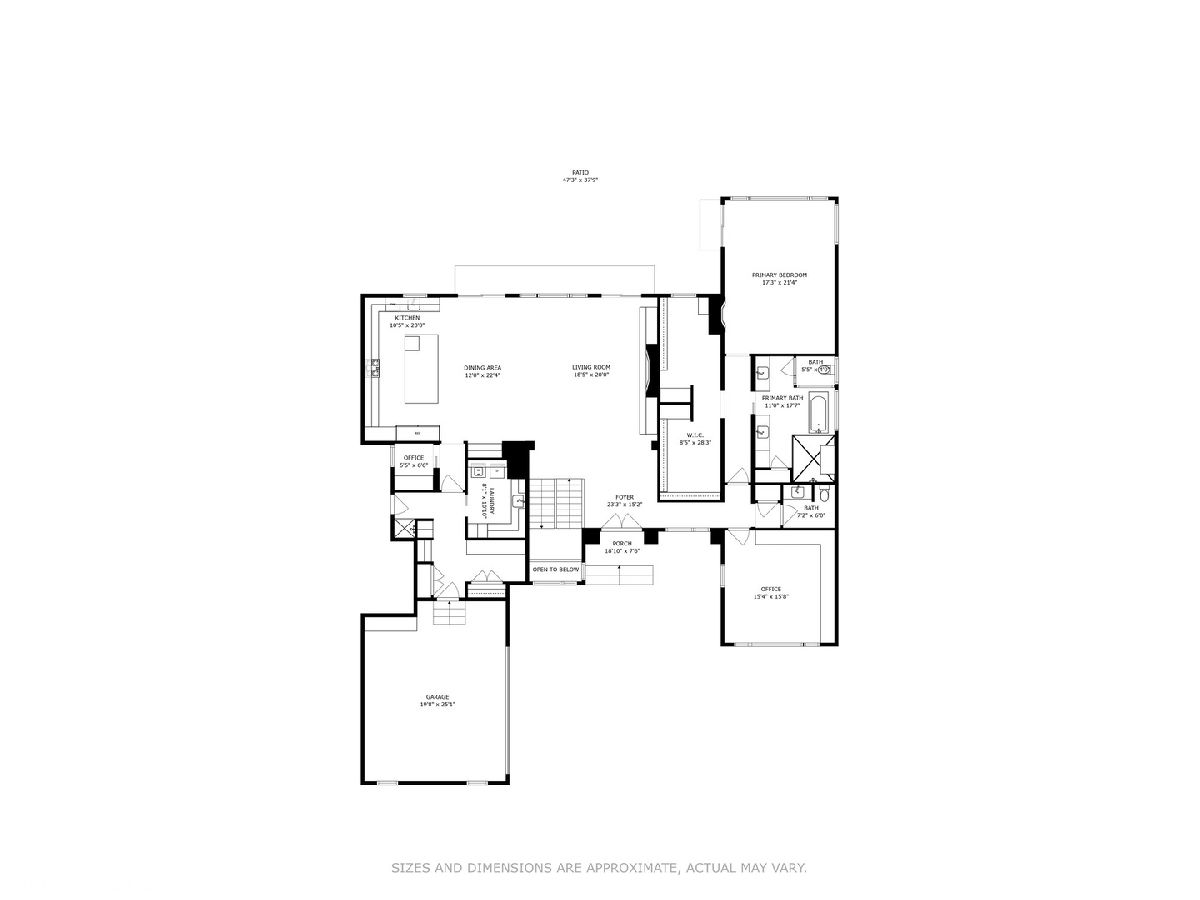
Room Specifics
Total Bedrooms: 5
Bedrooms Above Ground: 4
Bedrooms Below Ground: 1
Dimensions: —
Floor Type: —
Dimensions: —
Floor Type: —
Dimensions: —
Floor Type: —
Dimensions: —
Floor Type: —
Full Bathrooms: 5
Bathroom Amenities: —
Bathroom in Basement: 1
Rooms: —
Basement Description: —
Other Specifics
| 2.5 | |
| — | |
| — | |
| — | |
| — | |
| 99 X 179 X 90 X 176 | |
| — | |
| — | |
| — | |
| — | |
| Not in DB | |
| — | |
| — | |
| — | |
| — |
Tax History
| Year | Property Taxes |
|---|---|
| 2025 | $47,916 |
Contact Agent
Nearby Similar Homes
Nearby Sold Comparables
Contact Agent
Listing Provided By
Compass

