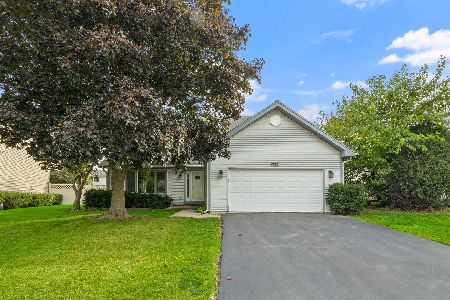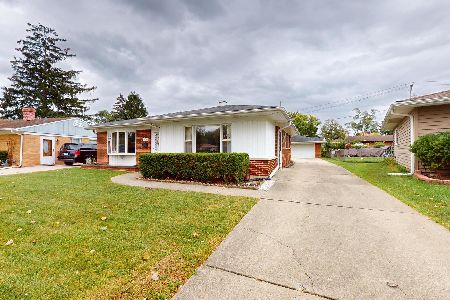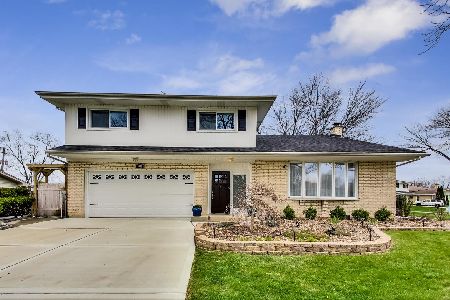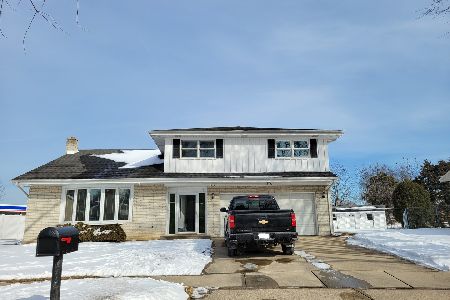1049 Peace Drive, Wheeling, Illinois 60090
$549,000
|
For Sale
|
|
| Status: | Contingent |
| Sqft: | 2,295 |
| Cost/Sqft: | $239 |
| Beds: | 4 |
| Baths: | 3 |
| Year Built: | 1967 |
| Property Taxes: | $8,631 |
| Days On Market: | 52 |
| Lot Size: | 0,25 |
Description
Welcome Home to this beautiful 4 bedroom split level home with sub-basement that gives you room to roam. Open floor plan boasts updated kitchen with newer stainless steel appliances, granite counter tops and huge island. Hardwood floors throughout the main levels and bedrooms and plank vinyl flooring in family room and sub. Primary bedroom has 2 closets and ensuite full bath. 3rd bedroom has a walk in closet. Main hallway and family room level bath have radiant heat floors to keep your feet toasty warm. Family room also has a newly refinished wood burning fireplace. Roof, windows, hvac are 8-10 years old. Outside there is a gorgeous pergola in the large partially fenced yard perfect for entertaining or just enjoying the nice weather. You will not be disappointed from viewing this home, come see it today and make it yours. Curtains in the Primary bedroom are excluded.
Property Specifics
| Single Family | |
| — | |
| — | |
| 1967 | |
| — | |
| — | |
| No | |
| 0.25 |
| Cook | |
| — | |
| 0 / Not Applicable | |
| — | |
| — | |
| — | |
| 12524535 | |
| 03151180060000 |
Nearby Schools
| NAME: | DISTRICT: | DISTANCE: | |
|---|---|---|---|
|
Grade School
Betsy Ross Elementary School |
23 | — | |
|
Middle School
Macarthur Middle School |
23 | Not in DB | |
|
High School
Wheeling High School |
214 | Not in DB | |
|
Alternate Elementary School
Anne Sullivan Elementary School |
— | Not in DB | |
Property History
| DATE: | EVENT: | PRICE: | SOURCE: |
|---|---|---|---|
| 27 Jul, 2015 | Sold | $320,000 | MRED MLS |
| 26 Jun, 2015 | Under contract | $319,900 | MRED MLS |
| 10 Jun, 2015 | Listed for sale | $319,900 | MRED MLS |
| 17 Aug, 2020 | Sold | $358,500 | MRED MLS |
| 26 Jun, 2020 | Under contract | $375,000 | MRED MLS |
| 17 Jun, 2020 | Listed for sale | $375,000 | MRED MLS |
| 22 Dec, 2025 | Under contract | $549,000 | MRED MLS |
| — | Last price change | $569,000 | MRED MLS |
| 26 Nov, 2025 | Listed for sale | $569,000 | MRED MLS |
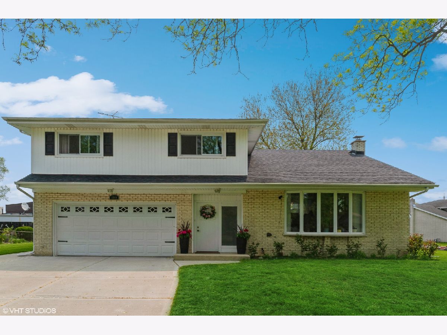
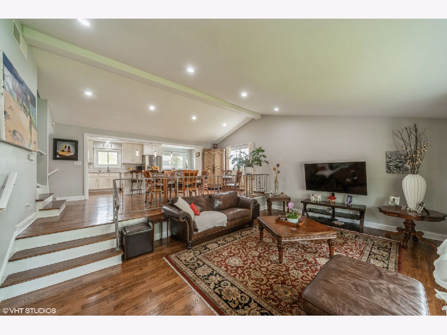
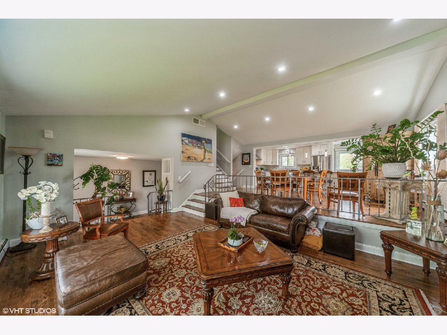
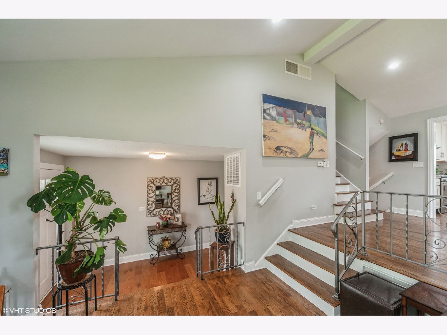
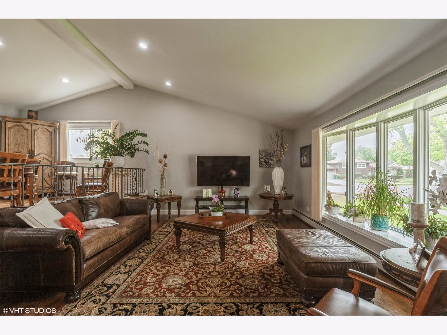
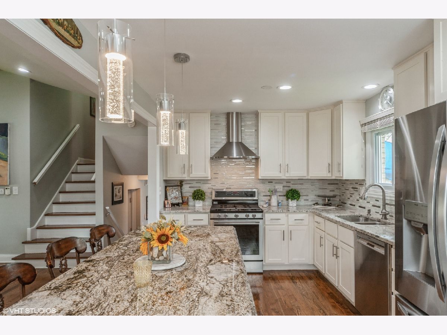
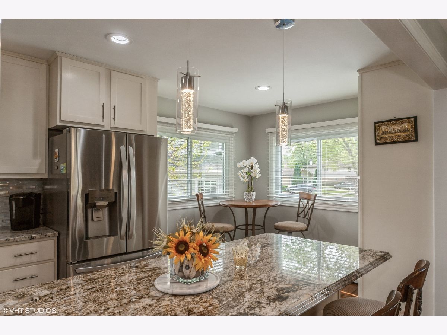
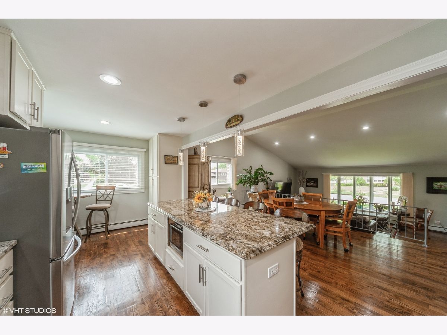
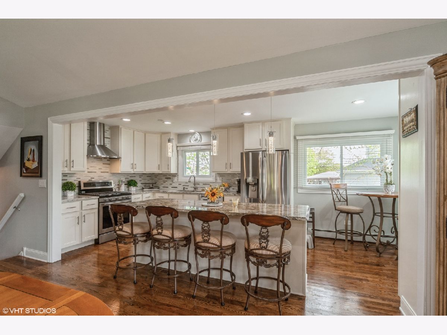
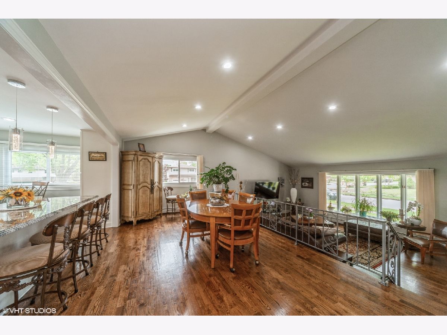
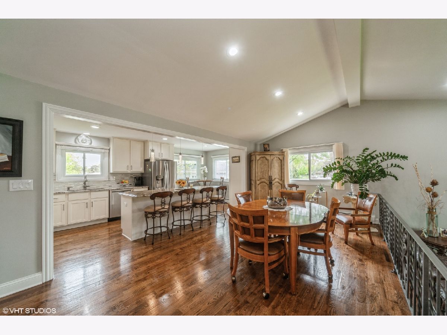
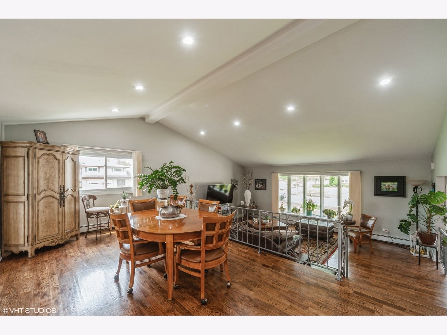
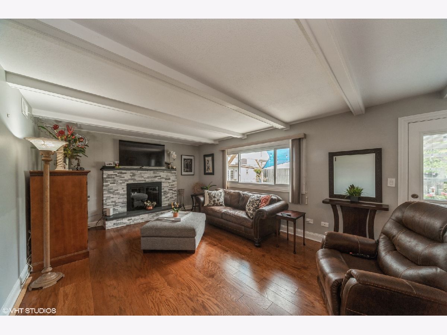
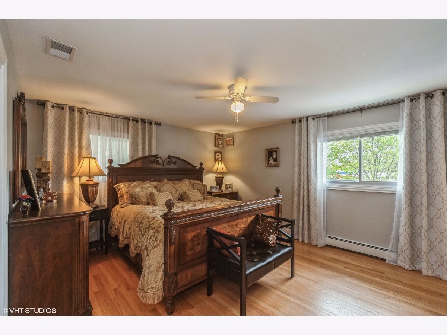
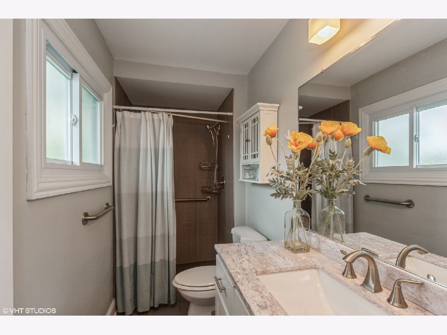
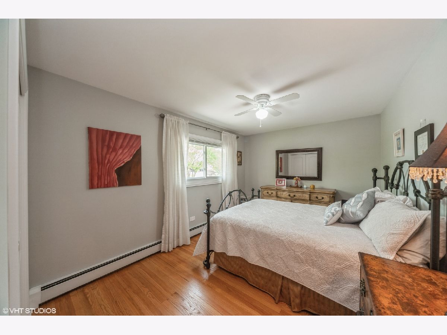
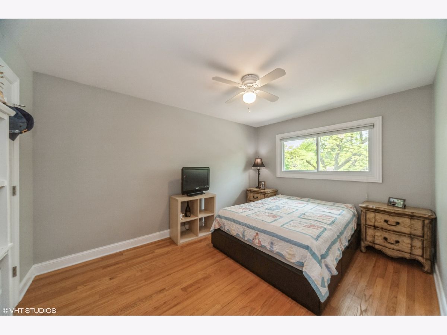
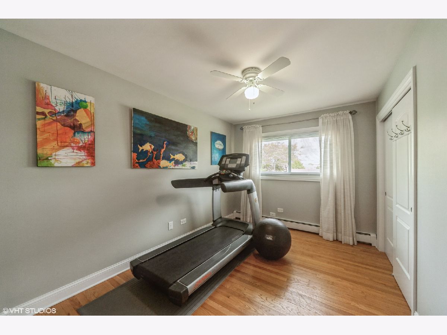
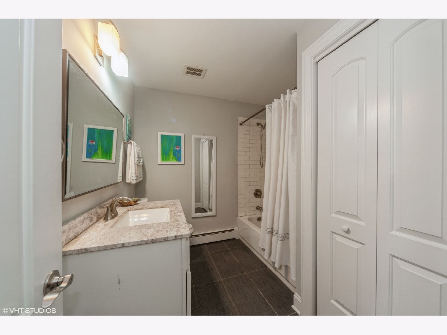
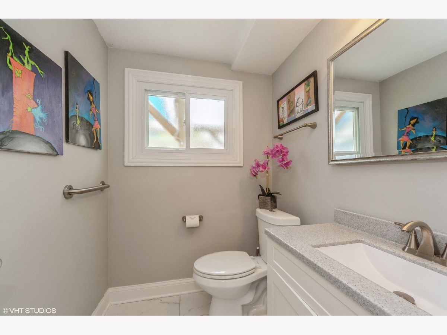
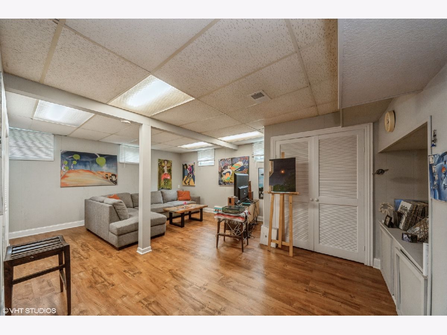
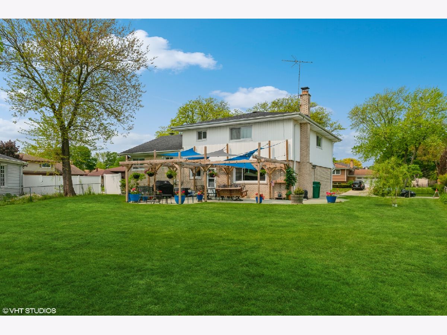
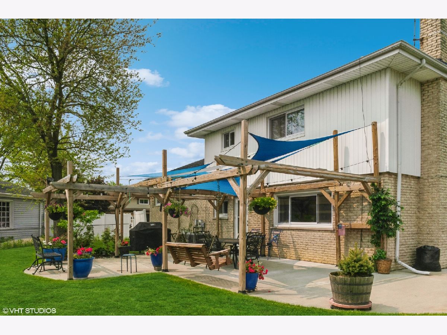
Room Specifics
Total Bedrooms: 4
Bedrooms Above Ground: 4
Bedrooms Below Ground: 0
Dimensions: —
Floor Type: —
Dimensions: —
Floor Type: —
Dimensions: —
Floor Type: —
Full Bathrooms: 3
Bathroom Amenities: —
Bathroom in Basement: 0
Rooms: —
Basement Description: —
Other Specifics
| 2 | |
| — | |
| — | |
| — | |
| — | |
| 10806 | |
| — | |
| — | |
| — | |
| — | |
| Not in DB | |
| — | |
| — | |
| — | |
| — |
Tax History
| Year | Property Taxes |
|---|---|
| 2015 | $5,318 |
| 2020 | $9,497 |
| 2025 | $8,631 |
Contact Agent
Nearby Similar Homes
Nearby Sold Comparables
Contact Agent
Listing Provided By
Evegenia's LLC

