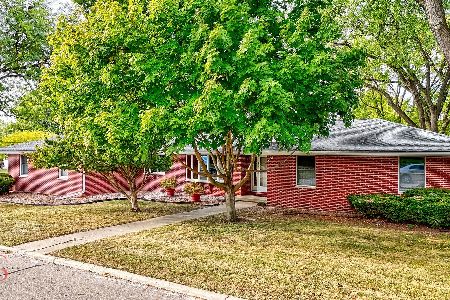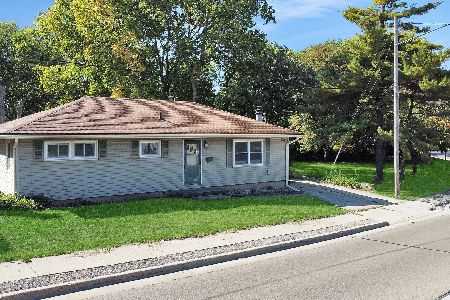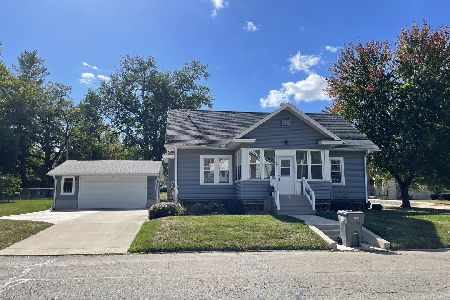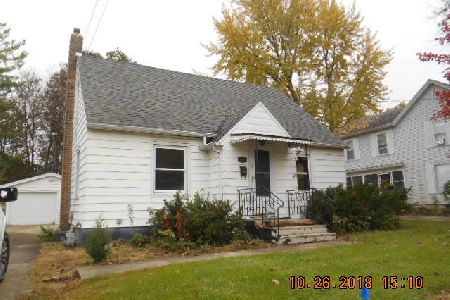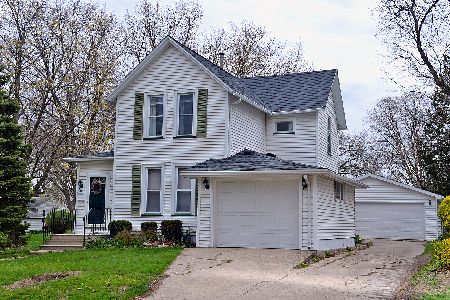1050 State Street, Ottawa, Illinois 61350
$246,900
|
For Sale
|
|
| Status: | Contingent |
| Sqft: | 1,948 |
| Cost/Sqft: | $127 |
| Beds: | 5 |
| Baths: | 2 |
| Year Built: | 1900 |
| Property Taxes: | $5,143 |
| Days On Market: | 14 |
| Lot Size: | 0,00 |
Description
Spacious and full of character, this 5-bedroom, 2-bathroom two-story home offers beautiful hardwood floors throughout. The main level features a bedroom, full bath, and convenient laundry area, along with a separate dining room and a cozy living room complete with a gas fireplace. Upstairs, you'll find four additional bedrooms, a generous 10x7 walk-in closet, and plenty of storage space. The impressive detached 2.5-car garage (30x24) includes a loft, 17-foot peak ceilings, two 7-foot doors, a wood burner, and French doors opening to the backyard. Outdoor living is a highlight here. Relax on the L-shaped 19x7 screened-in porch, enjoy the 30' above-ground heated pool (installed in 2020), or entertain under the 14x12 screened gazebo with power, ceiling fan, and deck overlooking a peaceful pond. A fire pit area adds the perfect finishing touch. Furnace and A/C were both replaced in 2023
Property Specifics
| Single Family | |
| — | |
| — | |
| 1900 | |
| — | |
| — | |
| No | |
| — |
| — | |
| — | |
| 0 / Not Applicable | |
| — | |
| — | |
| — | |
| 12500926 | |
| 2214420001 |
Property History
| DATE: | EVENT: | PRICE: | SOURCE: |
|---|---|---|---|
| 19 Nov, 2018 | Sold | $180,000 | MRED MLS |
| 23 Oct, 2018 | Under contract | $189,500 | MRED MLS |
| — | Last price change | $193,333 | MRED MLS |
| 11 Aug, 2018 | Listed for sale | $222,333 | MRED MLS |
| 26 Oct, 2025 | Under contract | $246,900 | MRED MLS |
| 21 Oct, 2025 | Listed for sale | $246,900 | MRED MLS |
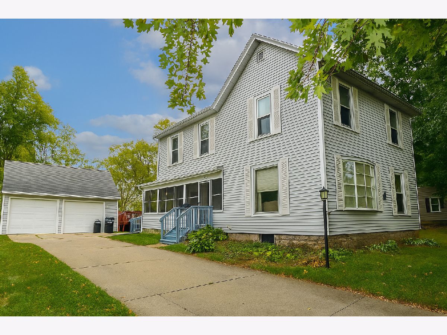
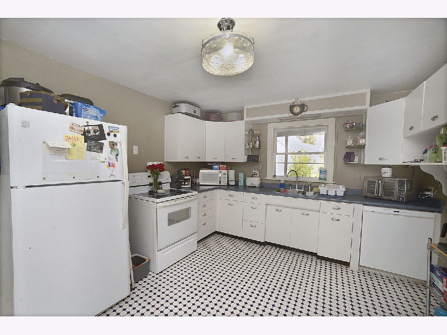
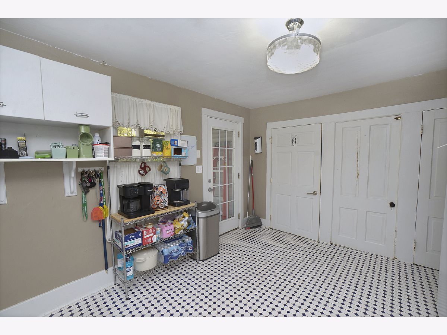
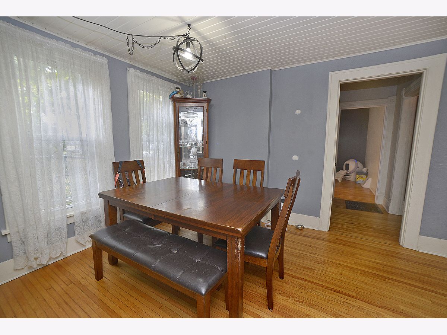
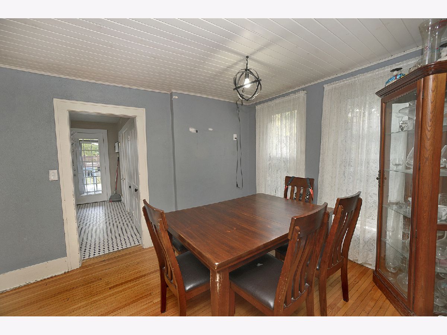
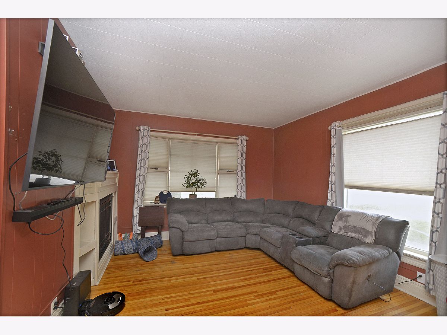
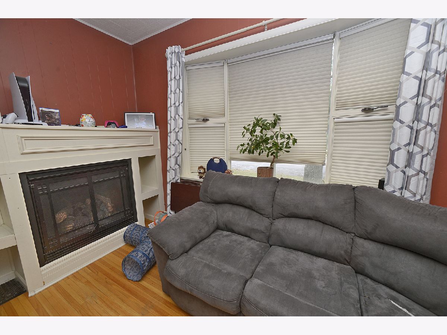
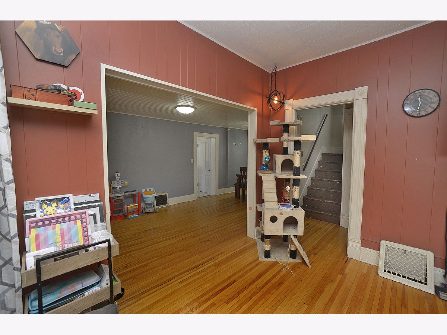
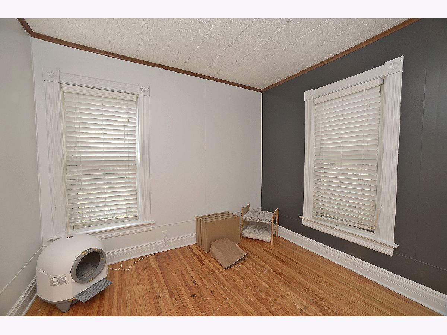
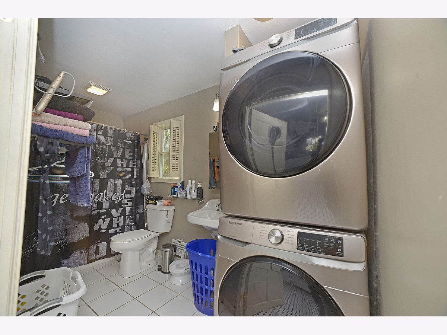
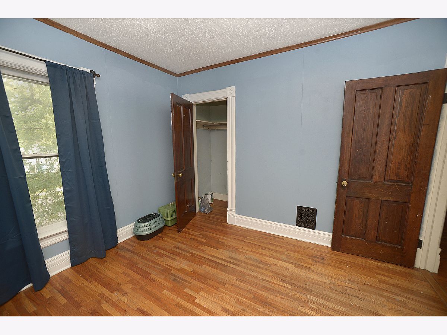
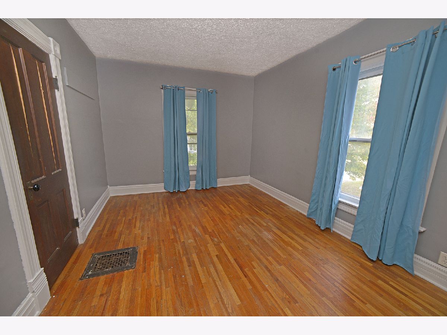
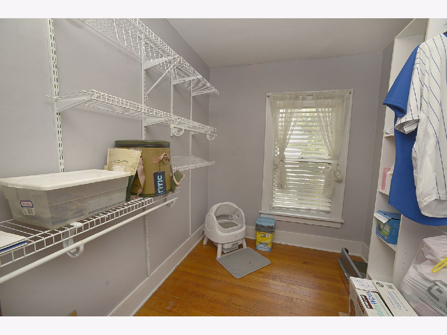
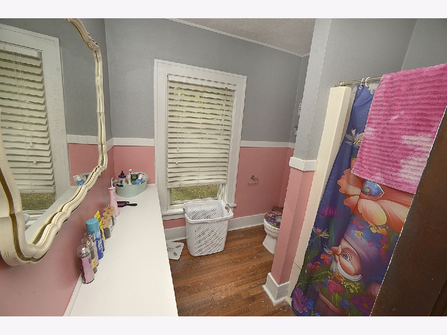
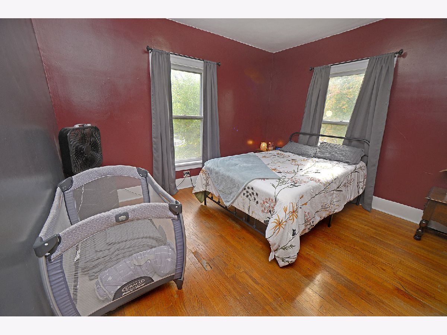
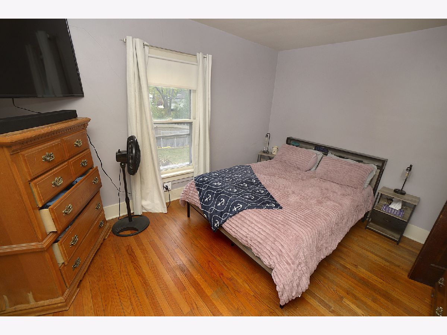
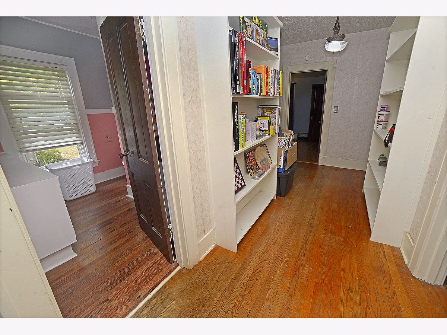
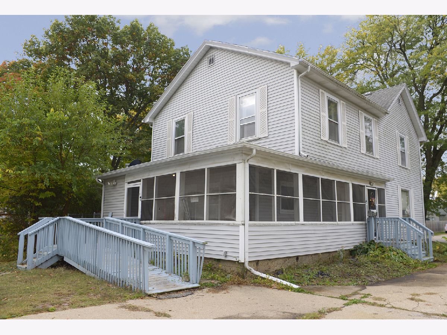
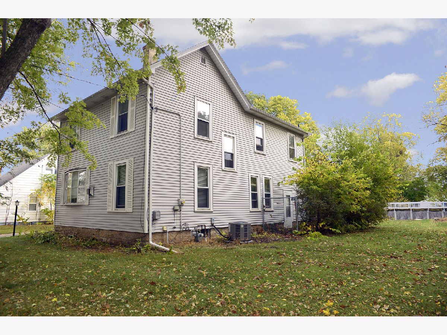
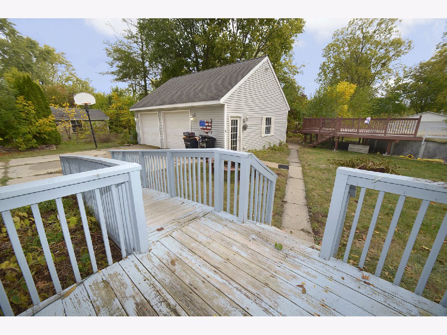
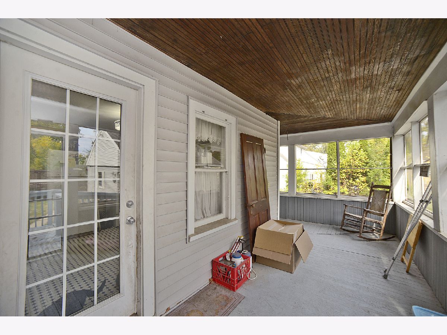
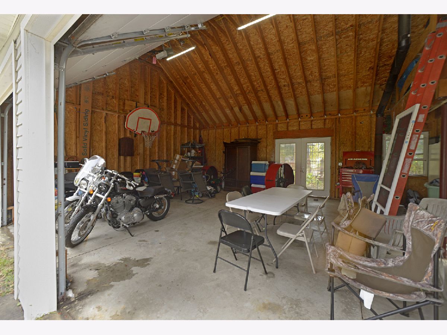
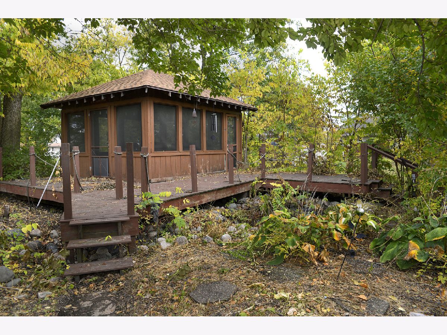
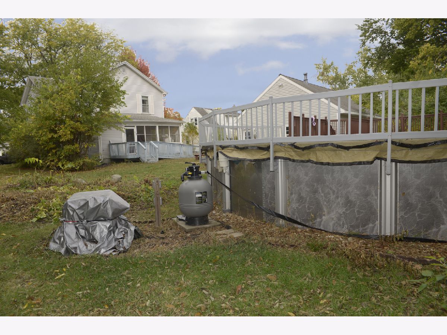
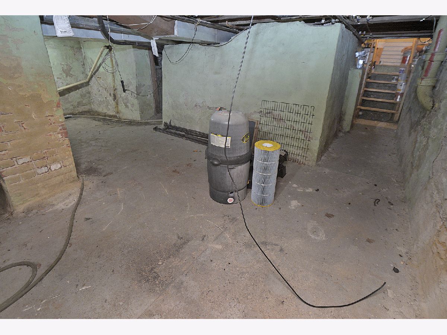
Room Specifics
Total Bedrooms: 5
Bedrooms Above Ground: 5
Bedrooms Below Ground: 0
Dimensions: —
Floor Type: —
Dimensions: —
Floor Type: —
Dimensions: —
Floor Type: —
Dimensions: —
Floor Type: —
Full Bathrooms: 2
Bathroom Amenities: —
Bathroom in Basement: 0
Rooms: —
Basement Description: —
Other Specifics
| 2 | |
| — | |
| — | |
| — | |
| — | |
| 113X164 | |
| — | |
| — | |
| — | |
| — | |
| Not in DB | |
| — | |
| — | |
| — | |
| — |
Tax History
| Year | Property Taxes |
|---|---|
| 2018 | $3,600 |
| 2025 | $5,143 |
Contact Agent
Nearby Similar Homes
Nearby Sold Comparables
Contact Agent
Listing Provided By
Coldwell Banker Real Estate Group

