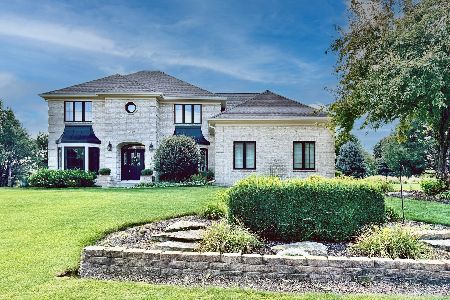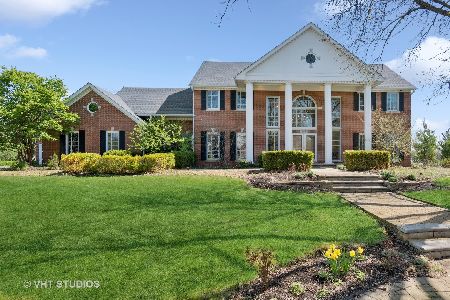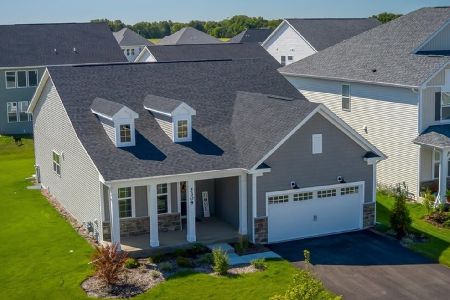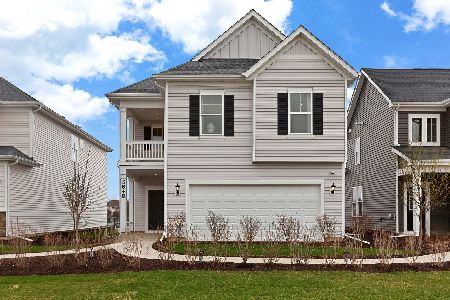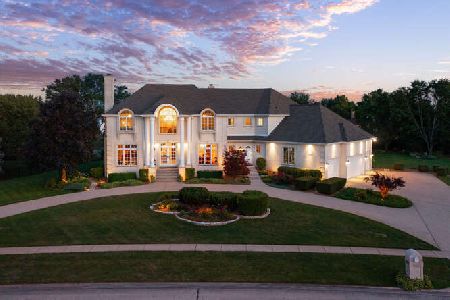10533 Royal Porthcawl Drive, Naperville, Illinois 60564
$950,000
|
For Sale
|
|
| Status: | New |
| Sqft: | 3,274 |
| Cost/Sqft: | $290 |
| Beds: | 4 |
| Baths: | 4 |
| Year Built: | 1997 |
| Property Taxes: | $15,071 |
| Days On Market: | 1 |
| Lot Size: | 0,80 |
Description
Welcome to 10533 Royal Porthcawl Drive, a beautifully updated and meticulously maintained ranch in the highly sought-after Tamarack Fairways subdivision. Ranch-style homes are a rare find in Naperville, and this one is a true standout with its thoughtful design, upscale finishes, and impressive entertaining spaces. Inside, oak hardwood floors lead you through a flowing floorplan with 4 bedrooms and 4 full bathrooms. The gourmet kitchen is a chef's dream, featuring granite countertops, Wolf stove, Wolf double ovens, and a SubZero refrigerator, all opening to the spacious family room with fireplace. A formal dining room, private den, and convenient laundry room add function and flexibility. Retreat to the full finished basement, where a custom bar, second fireplace, and expansive recreation room create the perfect setting for hosting family and friends. The exterior is just as impressive, boasting an all-brick facade, professional landscaping with lighting, and a lawn irrigation system. A heated 3-car garage with epoxy floors, whole-home generator, and meticulous upkeep provide everyday comfort and peace of mind. This is a rare opportunity to own a ranch home that combines elegance, practicality, and timeless quality in one of Naperville's premier neighborhoods.
Property Specifics
| Single Family | |
| — | |
| — | |
| 1997 | |
| — | |
| — | |
| No | |
| 0.8 |
| Will | |
| Tamarack Fairways | |
| 100 / Annual | |
| — | |
| — | |
| — | |
| 12477471 | |
| 0701161020160000 |
Nearby Schools
| NAME: | DISTRICT: | DISTANCE: | |
|---|---|---|---|
|
Grade School
Peterson Elementary School |
204 | — | |
|
Middle School
Clifford Crone |
204 | Not in DB | |
|
High School
Neuqua Valley High School |
204 | Not in DB | |
Property History
| DATE: | EVENT: | PRICE: | SOURCE: |
|---|---|---|---|
| 23 Sep, 2025 | Listed for sale | $950,000 | MRED MLS |
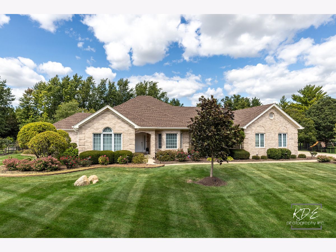
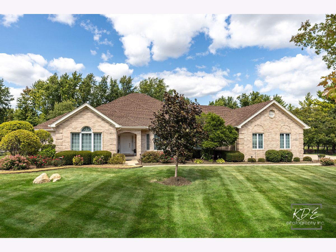
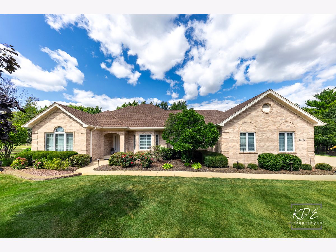
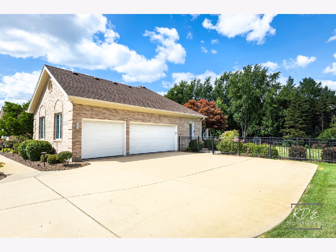
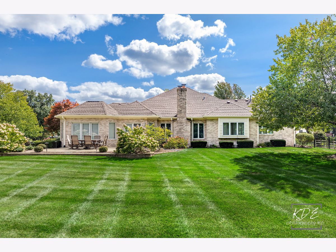
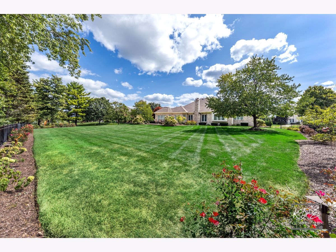
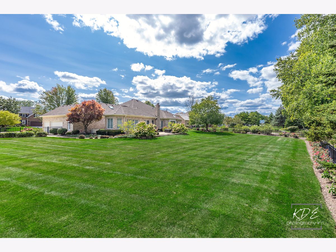
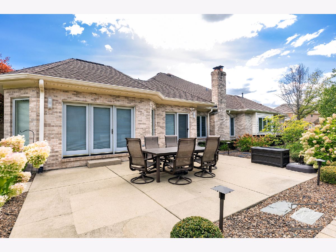
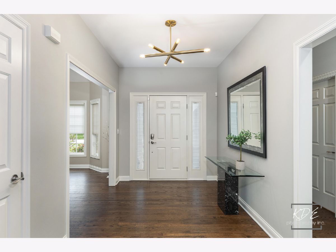
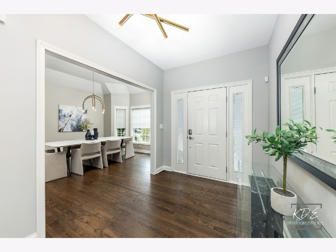
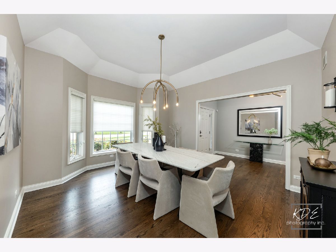
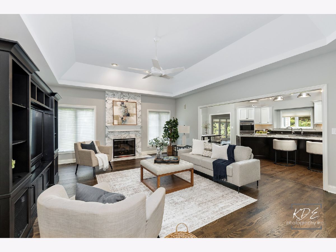
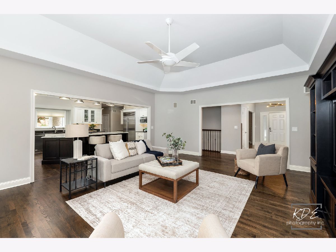
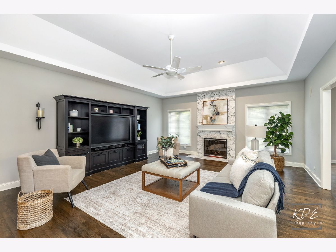
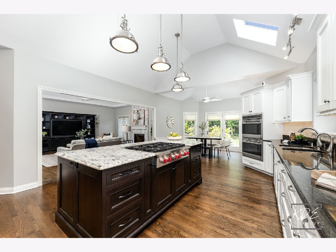
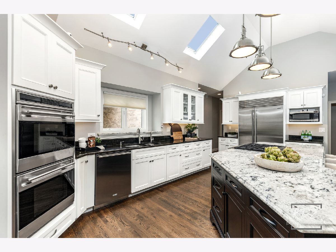
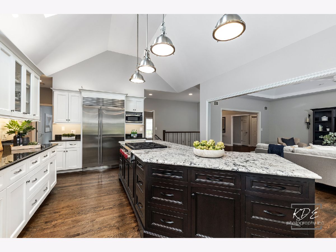
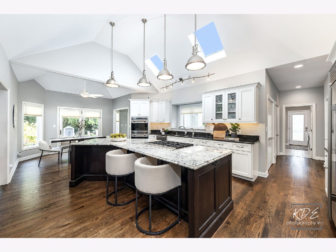
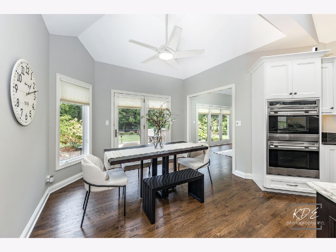
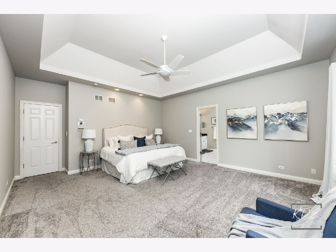
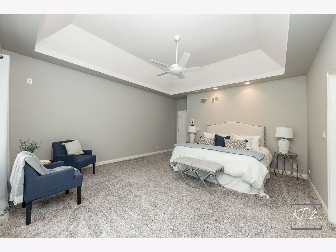
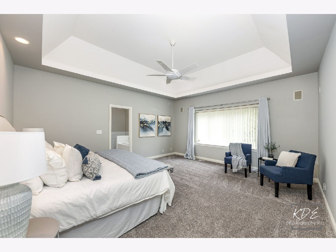
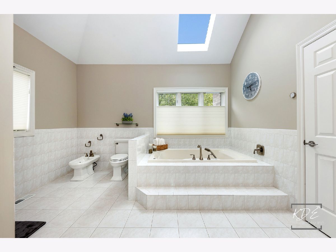
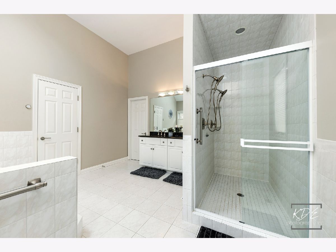
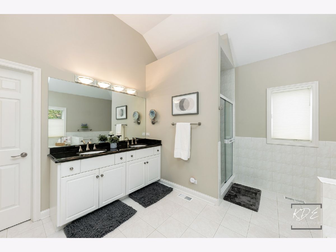
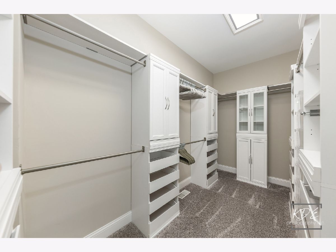
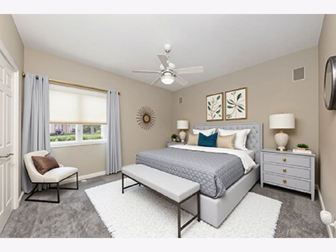
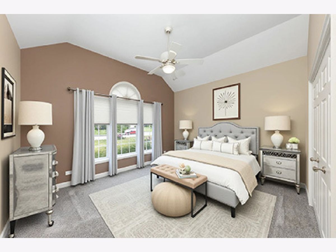
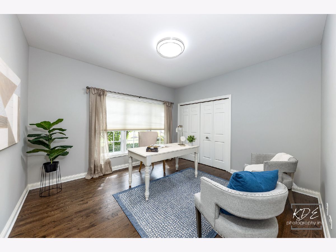
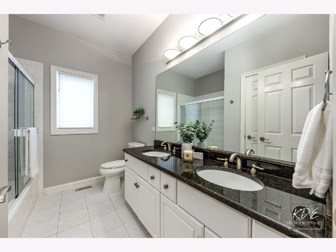
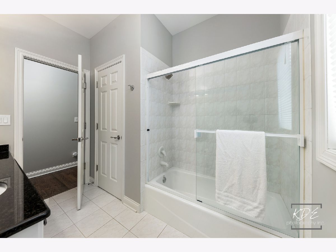
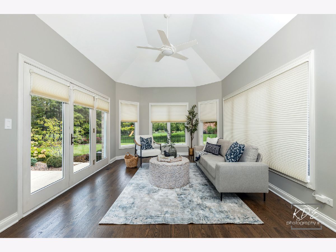
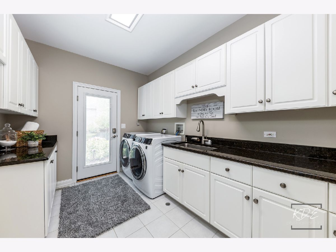
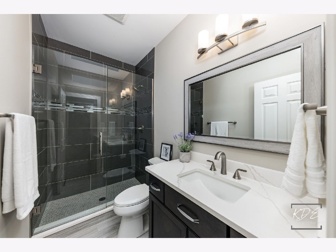
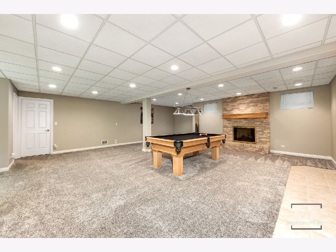
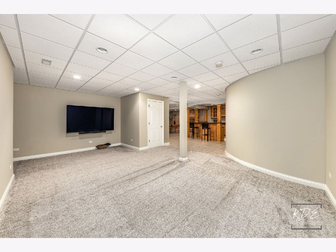
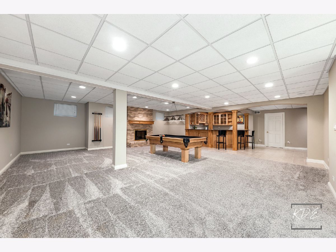
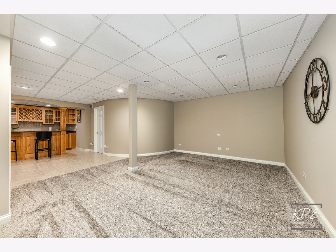
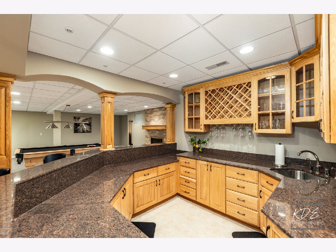
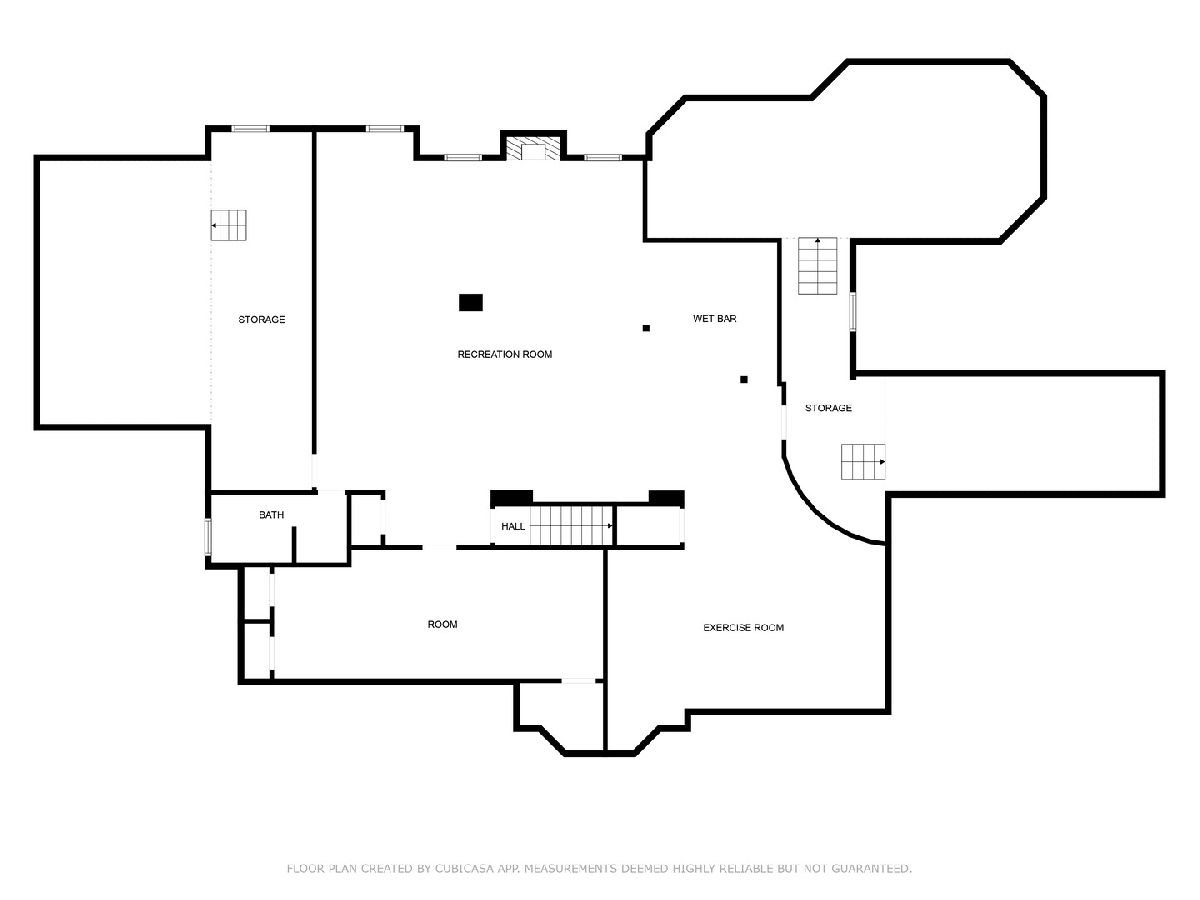
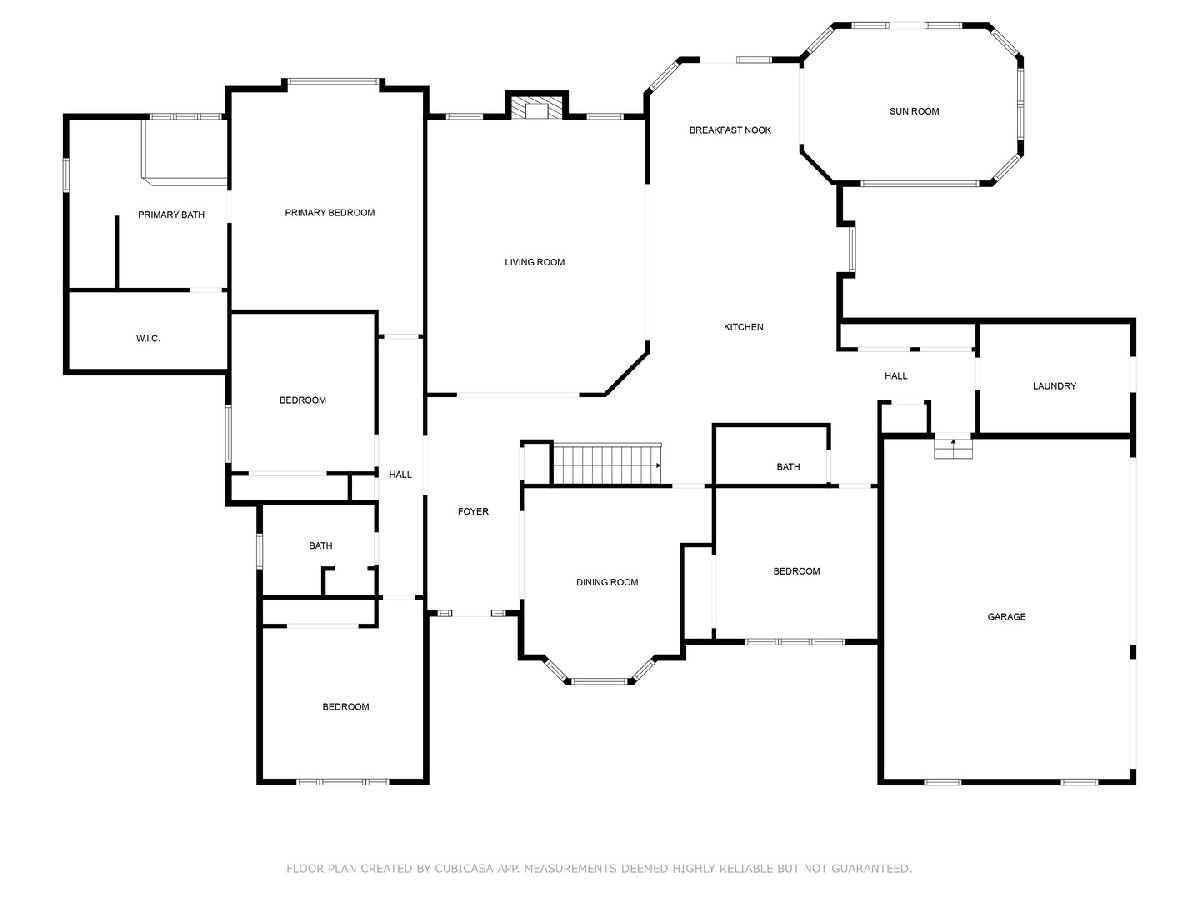
Room Specifics
Total Bedrooms: 4
Bedrooms Above Ground: 4
Bedrooms Below Ground: 0
Dimensions: —
Floor Type: —
Dimensions: —
Floor Type: —
Dimensions: —
Floor Type: —
Full Bathrooms: 4
Bathroom Amenities: Bidet
Bathroom in Basement: 1
Rooms: —
Basement Description: —
Other Specifics
| 3 | |
| — | |
| — | |
| — | |
| — | |
| 180X220 | |
| — | |
| — | |
| — | |
| — | |
| Not in DB | |
| — | |
| — | |
| — | |
| — |
Tax History
| Year | Property Taxes |
|---|---|
| 2025 | $15,071 |
Contact Agent
Nearby Similar Homes
Nearby Sold Comparables
Contact Agent
Listing Provided By
Coldwell Banker Realty

