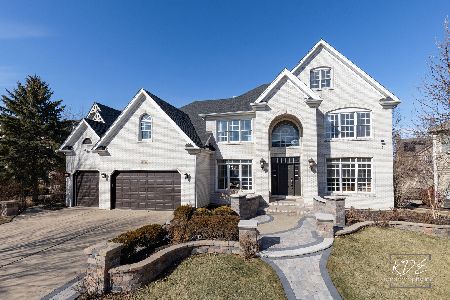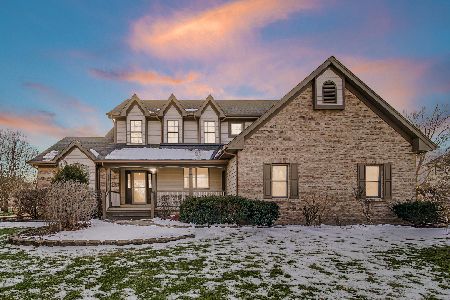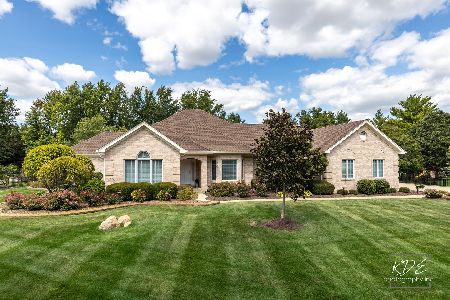10541 Royal Porthcawl Drive, Naperville, Illinois 60564
$550,000
|
Sold
|
|
| Status: | Closed |
| Sqft: | 4,700 |
| Cost/Sqft: | $136 |
| Beds: | 5 |
| Baths: | 6 |
| Year Built: | 1992 |
| Property Taxes: | $14,533 |
| Days On Market: | 5747 |
| Lot Size: | 1,00 |
Description
SHORT SALE. PRICED TO SELL!! Lovely home w/ private yard backing to woods & golf course views. Over 5000 sq. ft. of living space, + full finished basement w/ 1 bedrooms, FP, full bath w/ sauna & exercise rm. Huge 2 sty foyer w/ turned staircase. Hardwood flrs. Gourmet kit w/ granite & new stainless steel appliances. Sunrm, Lux master suite w/ sitting rm. 5th bedrm on 1st flr. Freshly painted. NEUQUA HIGH SCHOOL!
Property Specifics
| Single Family | |
| — | |
| Georgian | |
| 1992 | |
| Full | |
| — | |
| No | |
| 1 |
| Will | |
| Tamarack Fairways | |
| 100 / Annual | |
| None | |
| Private Well | |
| Septic-Mechanical | |
| 07546508 | |
| 0701161020180000 |
Nearby Schools
| NAME: | DISTRICT: | DISTANCE: | |
|---|---|---|---|
|
Grade School
Peterson Elementary School |
204 | — | |
|
Middle School
Scullen Middle School |
204 | Not in DB | |
|
High School
Neuqua Valley High School |
204 | Not in DB | |
Property History
| DATE: | EVENT: | PRICE: | SOURCE: |
|---|---|---|---|
| 7 Mar, 2011 | Sold | $550,000 | MRED MLS |
| 30 Dec, 2010 | Under contract | $639,000 | MRED MLS |
| — | Last price change | $669,000 | MRED MLS |
| 4 Jun, 2010 | Listed for sale | $699,000 | MRED MLS |
Room Specifics
Total Bedrooms: 5
Bedrooms Above Ground: 5
Bedrooms Below Ground: 0
Dimensions: —
Floor Type: Carpet
Dimensions: —
Floor Type: Carpet
Dimensions: —
Floor Type: Carpet
Dimensions: —
Floor Type: —
Full Bathrooms: 6
Bathroom Amenities: Whirlpool,Separate Shower,Double Sink
Bathroom in Basement: 1
Rooms: Bedroom 5
Basement Description: Finished
Other Specifics
| 4 | |
| — | |
| Concrete,Circular | |
| Deck, In Ground Pool | |
| Wooded | |
| 113X216X193X297 | |
| — | |
| Full | |
| Vaulted/Cathedral Ceilings, Bar-Wet, First Floor Bedroom | |
| Double Oven, Microwave, Dishwasher, Refrigerator, Washer, Dryer, Disposal | |
| Not in DB | |
| Pool, Sidewalks | |
| — | |
| — | |
| Wood Burning |
Tax History
| Year | Property Taxes |
|---|---|
| 2011 | $14,533 |
Contact Agent
Nearby Similar Homes
Nearby Sold Comparables
Contact Agent
Listing Provided By
RE/MAX Unlimited Northwest











