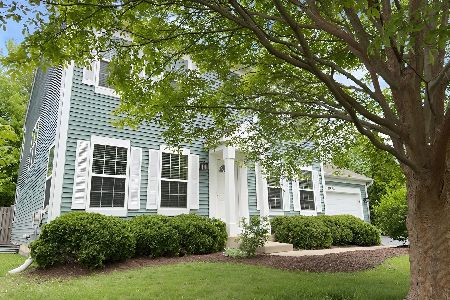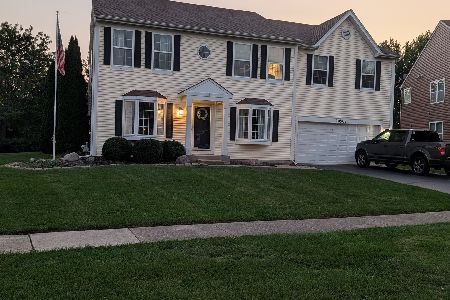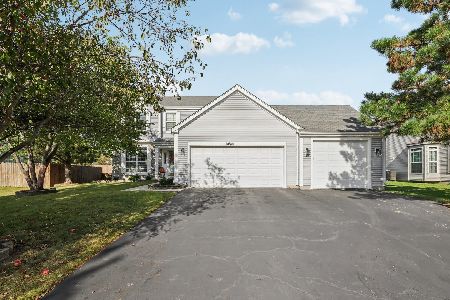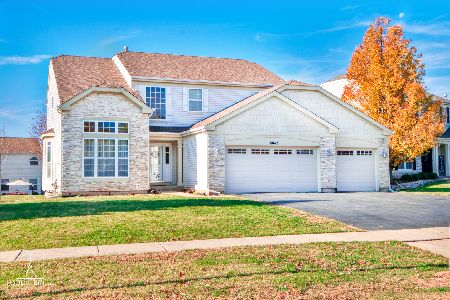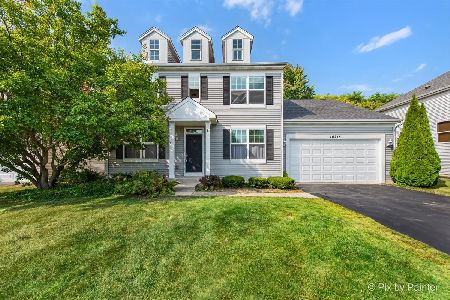10539 Lansdale Street, Huntley, Illinois 60142
$400,000
|
For Sale
|
|
| Status: | Contingent |
| Sqft: | 2,596 |
| Cost/Sqft: | $154 |
| Beds: | 4 |
| Baths: | 3 |
| Year Built: | 2001 |
| Property Taxes: | $6,232 |
| Days On Market: | 73 |
| Lot Size: | 0,28 |
Description
Discover the potential in the charming Montclare model with generous space, and endless possibilities! Welcome to 10539 Lansdale St, a stately 4,024-sq-ft home built in 2001, sitting on nearly a third of an acre in the coveted Heritage subdivision. While the home's style reflects its original era and could benefit from modern updates, it's rich in opportunity and ready for your creative vision. Step inside to a thoughtfully spacious layout: grand living areas, room for dining and entertaining, and private niches for den or study use. Downstairs, a finished basement awaits -complete with a 5th bedroom, bathroom rough-in and bonus living space. Outside, the oversized lot offers peaceful green space and ample room to design an outdoor oasis-whether that's a deck, fire pit, garden, or play area. Located within a community renowned for its strong schools, family-friendly atmosphere, and proximity to shopping, parks, and easy highway access, this home stands as a rare canvas for long-term value and adaptable living. Ready to bring out the best in this property and make it your forever home?
Property Specifics
| Single Family | |
| — | |
| — | |
| 2001 | |
| — | |
| Montclare | |
| No | |
| 0.28 |
| — | |
| — | |
| 360 / Annual | |
| — | |
| — | |
| — | |
| 12444238 | |
| 1834253006 |
Nearby Schools
| NAME: | DISTRICT: | DISTANCE: | |
|---|---|---|---|
|
Grade School
Conley Elementary School |
158 | — | |
|
Middle School
Heineman Middle School |
158 | Not in DB | |
|
High School
Huntley High School |
158 | Not in DB | |
Property History
| DATE: | EVENT: | PRICE: | SOURCE: |
|---|---|---|---|
| 16 Oct, 2025 | Under contract | $400,000 | MRED MLS |
| — | Last price change | $410,000 | MRED MLS |
| 12 Aug, 2025 | Listed for sale | $435,000 | MRED MLS |






















Room Specifics
Total Bedrooms: 5
Bedrooms Above Ground: 4
Bedrooms Below Ground: 1
Dimensions: —
Floor Type: —
Dimensions: —
Floor Type: —
Dimensions: —
Floor Type: —
Dimensions: —
Floor Type: —
Full Bathrooms: 3
Bathroom Amenities: —
Bathroom in Basement: 0
Rooms: —
Basement Description: —
Other Specifics
| 2 | |
| — | |
| — | |
| — | |
| — | |
| 149x97x126x71 | |
| — | |
| — | |
| — | |
| — | |
| Not in DB | |
| — | |
| — | |
| — | |
| — |
Tax History
| Year | Property Taxes |
|---|---|
| 2025 | $6,232 |
Contact Agent
Nearby Similar Homes
Nearby Sold Comparables
Contact Agent
Listing Provided By
RE/MAX Plaza

