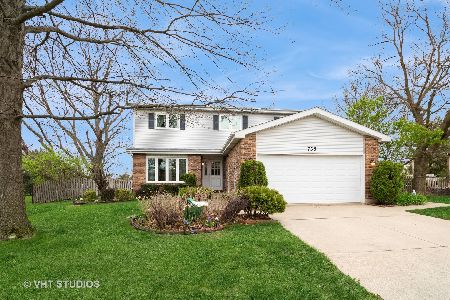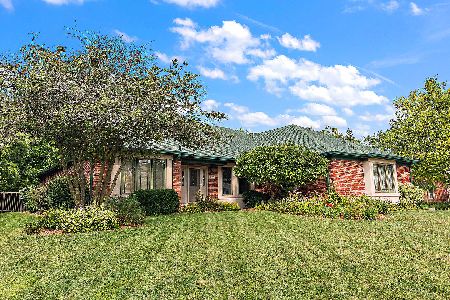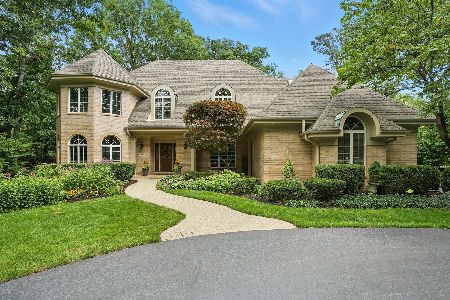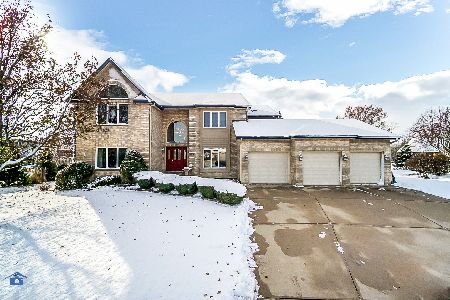10652 Lexington Court, Frankfort, Illinois 60423
$820,000
|
For Sale
|
|
| Status: | Active |
| Sqft: | 5,250 |
| Cost/Sqft: | $156 |
| Beds: | 5 |
| Baths: | 6 |
| Year Built: | 1990 |
| Property Taxes: | $15,118 |
| Days On Market: | 100 |
| Lot Size: | 0,68 |
Description
Elegant Family Home with Rare Features and Refined Amenities This exceptional residence encompasses 5,200 square feet of sophisticated living space and features five spacious bedrooms, including two primary suites-well suited for large or multigenerational families. The thoughtfully arranged interior incorporates four full bathrooms and two half bathrooms, a formal dining room with vaulted ceilings, exposed wood beams, an elegant fireplace, and a wall of windows that captures abundant natural light. The main floor primary suite offers a private en-suite bath, while the second floor includes bedrooms two through four, a full bathroom, and a versatile area suitable for seating or workspace. The second primary suite is distinguished by vaulted ceilings and a private balcony overlooking the expansive grounds and includes a full en-suite bath. A finished basement provides a flexible recreation room equipped with a full bath and walk-in closet, which can also serve as a sixth bedroom, as well as access to 1,045 square feet of dry, finished crawlspace for outstanding storage capabilities. Additional amenities comprise a secondary first-floor kitchen and bar designed for entertaining, and a supplemental basement with built-in shelving for further storage solutions. Set on a peaceful cul-de-sac, the property features a generously sized lot with meticulously maintained landscaping and mature trees, ensuring privacy and scenic views from every room. Outdoor living spaces include a brick paver patio, optimal for gatherings, and a gazebo with electric service, providing an ideal environment for evening relaxation or entertainment. The home is situated within premier school districts-Frankfort Grade Schools and Lincoln Way East High School-and benefits from comprehensive village services. It is conveniently located near historic downtown Frankfort, accessible via a 20-minute walk along the Old Plank Trail. Recent enhancements over the last four years include replacement windows, remodeled bathrooms, new basement flooring, resurfaced driveway, updated exterior paintwork, and a modernized HVAC system. With dual primary suites, over 1,000 square feet of finished crawlspace, and two basements (one finished), this home stands out among Frankfort's offerings. Its blend of expansive interior spaces, extensive storage options, and premium outdoor amenities present a distinctive opportunity for discerning buyers. Private tours are highly encouraged to fully appreciate the refined lifestyle this remarkable property affords.
Property Specifics
| Single Family | |
| — | |
| — | |
| 1990 | |
| — | |
| — | |
| No | |
| 0.68 |
| Will | |
| — | |
| 150 / Annual | |
| — | |
| — | |
| — | |
| 12393177 | |
| 1909204510080000 |
Property History
| DATE: | EVENT: | PRICE: | SOURCE: |
|---|---|---|---|
| 22 Mar, 2010 | Sold | $480,000 | MRED MLS |
| 2 Oct, 2009 | Under contract | $399,900 | MRED MLS |
| 2 Oct, 2009 | Listed for sale | $399,900 | MRED MLS |
| — | Last price change | $835,000 | MRED MLS |
| 13 Jun, 2025 | Listed for sale | $835,000 | MRED MLS |
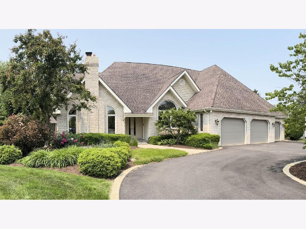
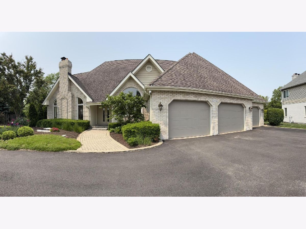
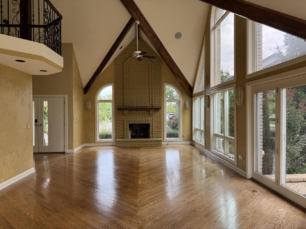
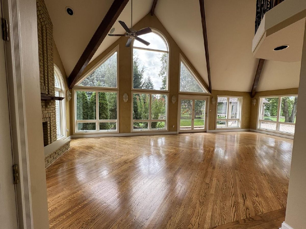
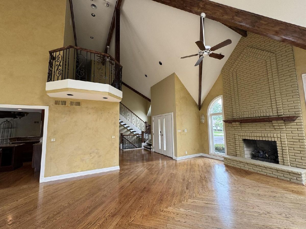
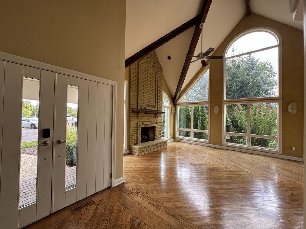
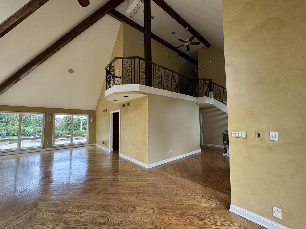
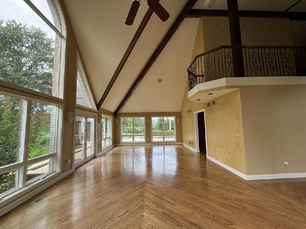
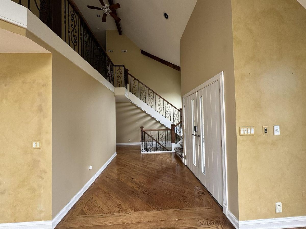
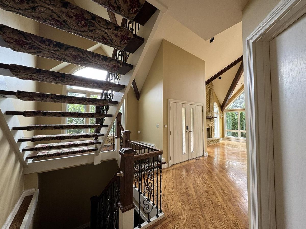
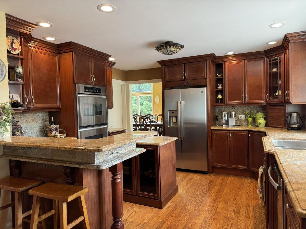
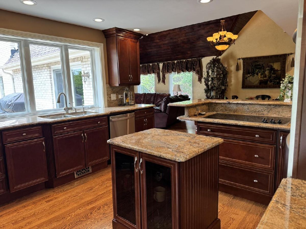
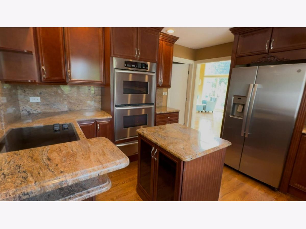
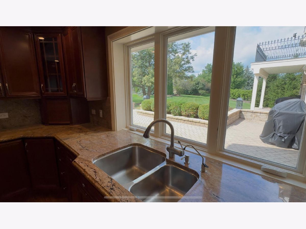
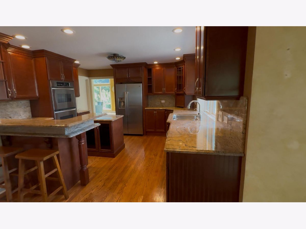
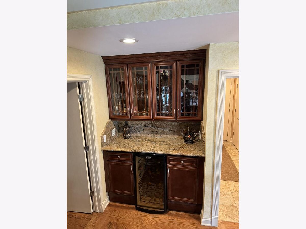
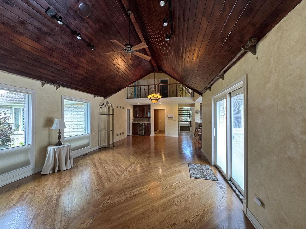
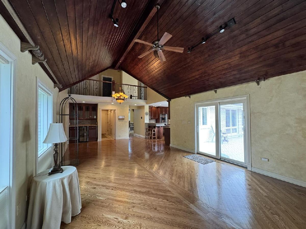
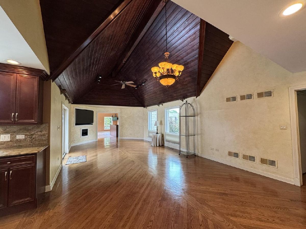
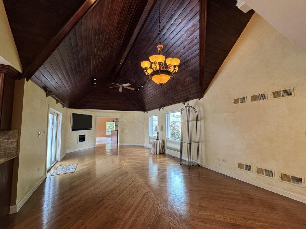
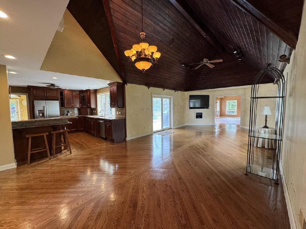
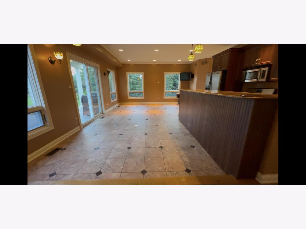
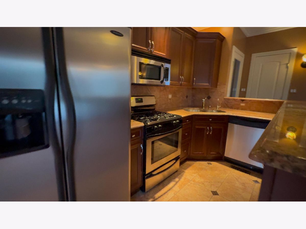
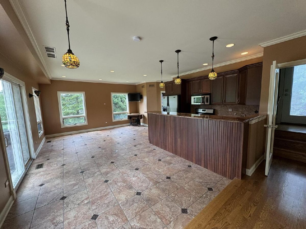
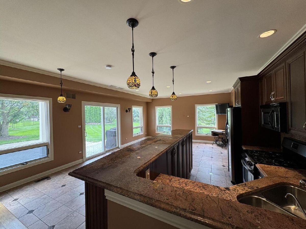
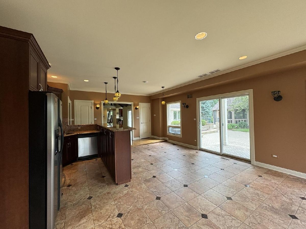
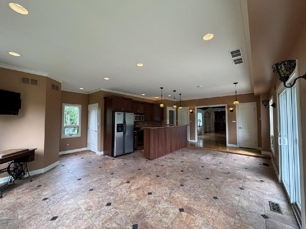
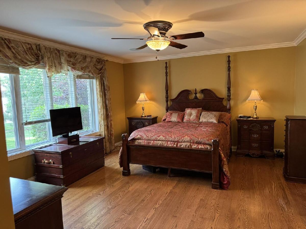
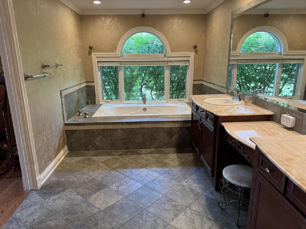
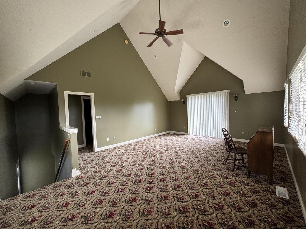
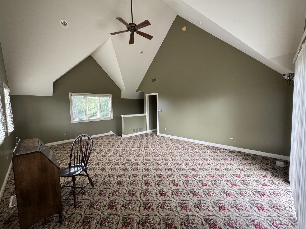
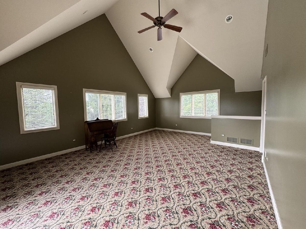
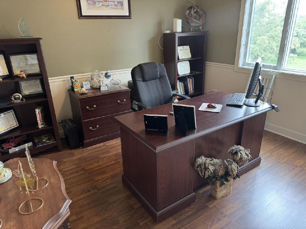
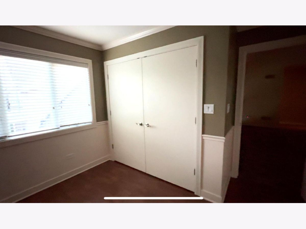
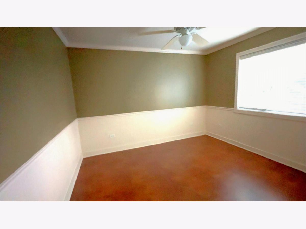
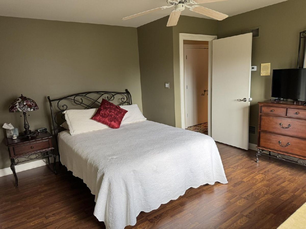
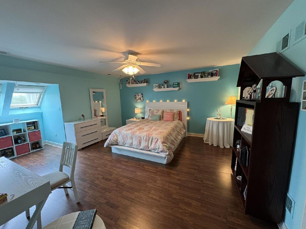
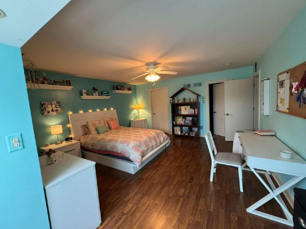
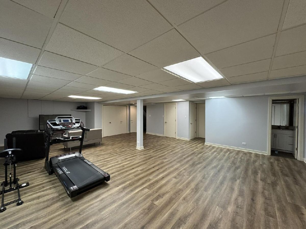
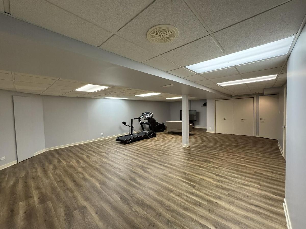
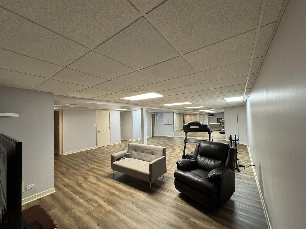
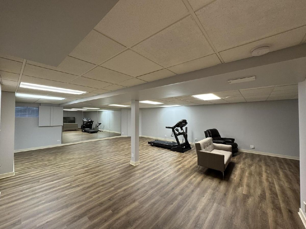
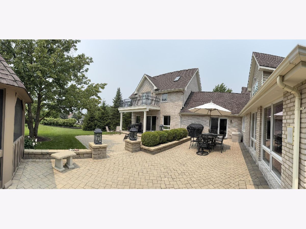
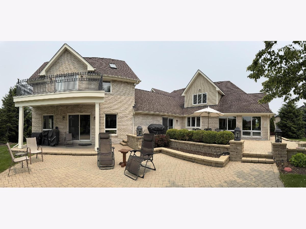
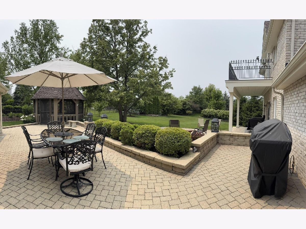
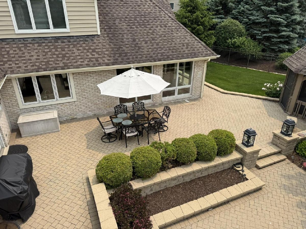
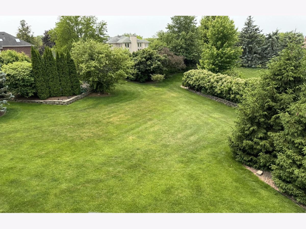
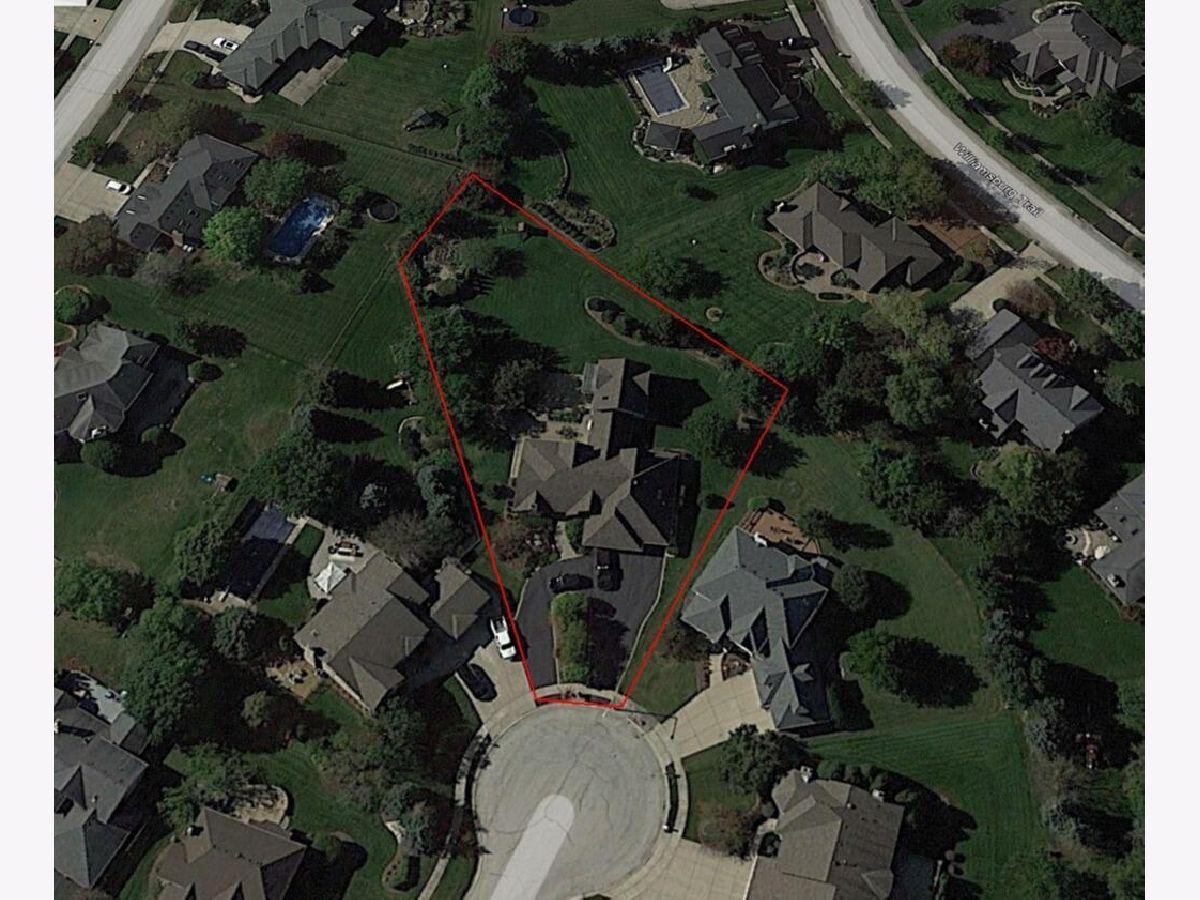
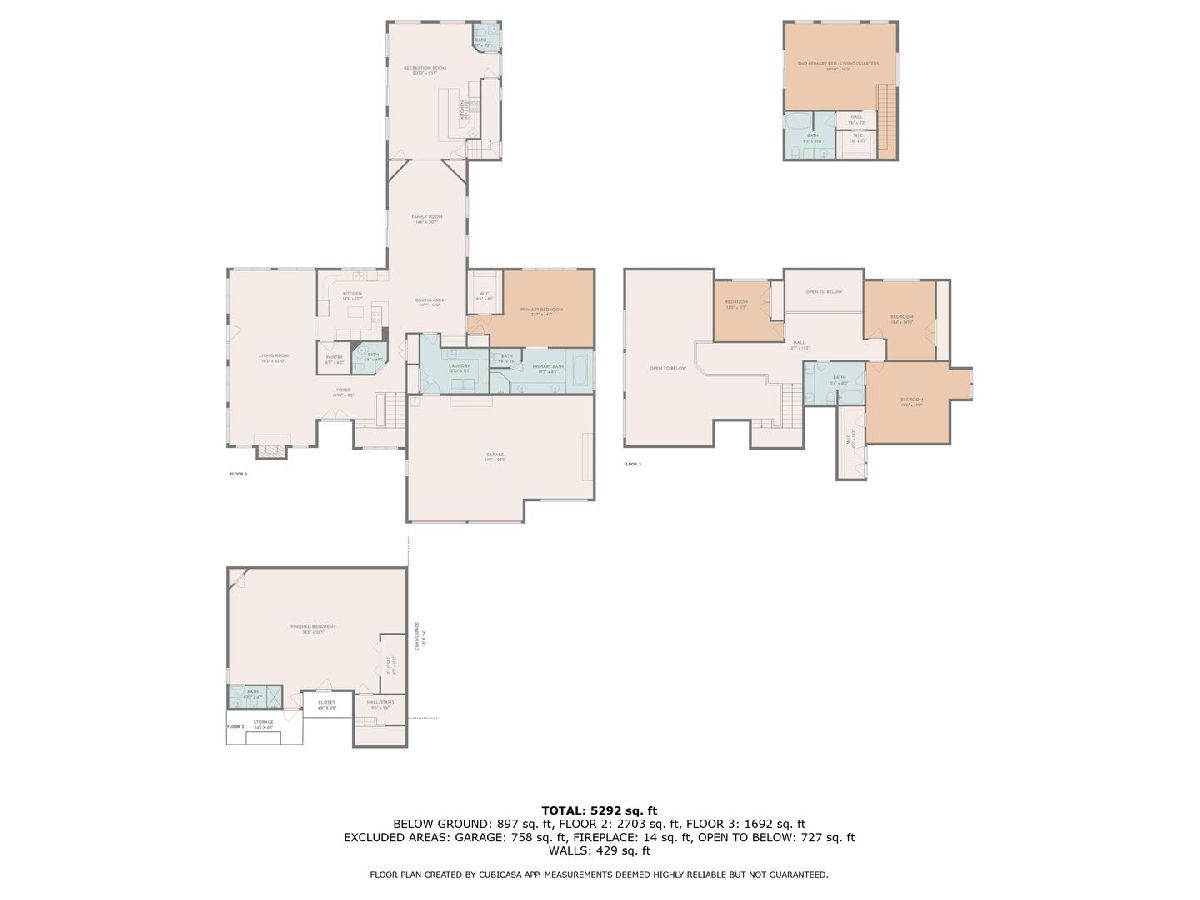
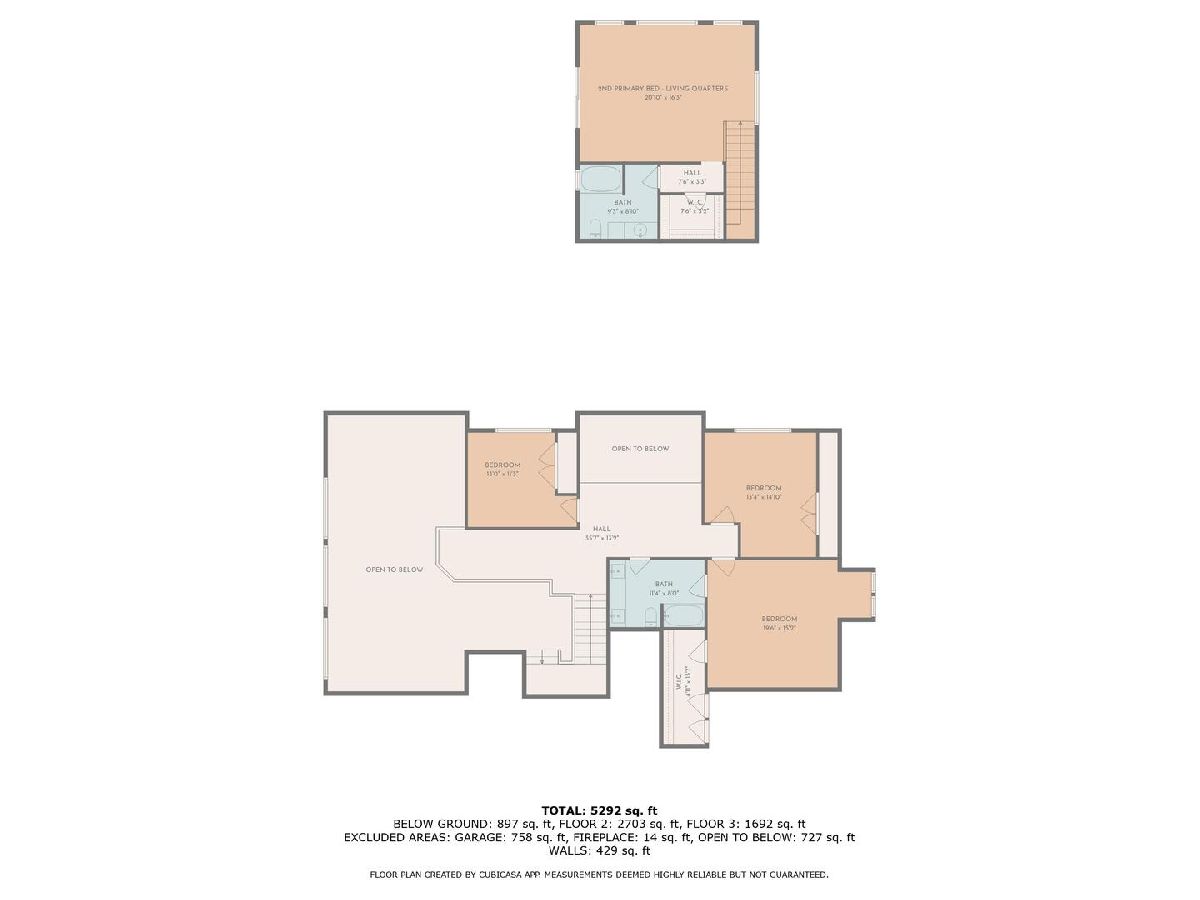
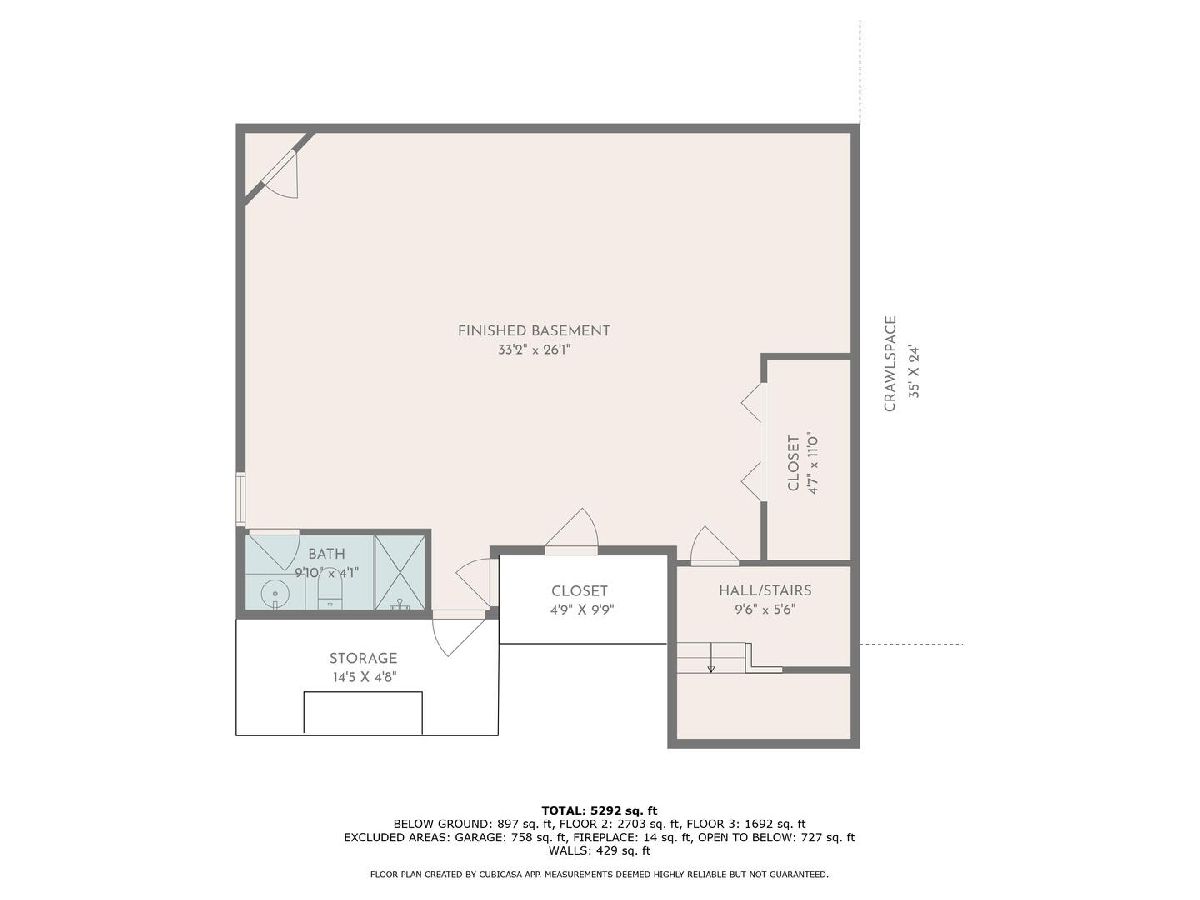
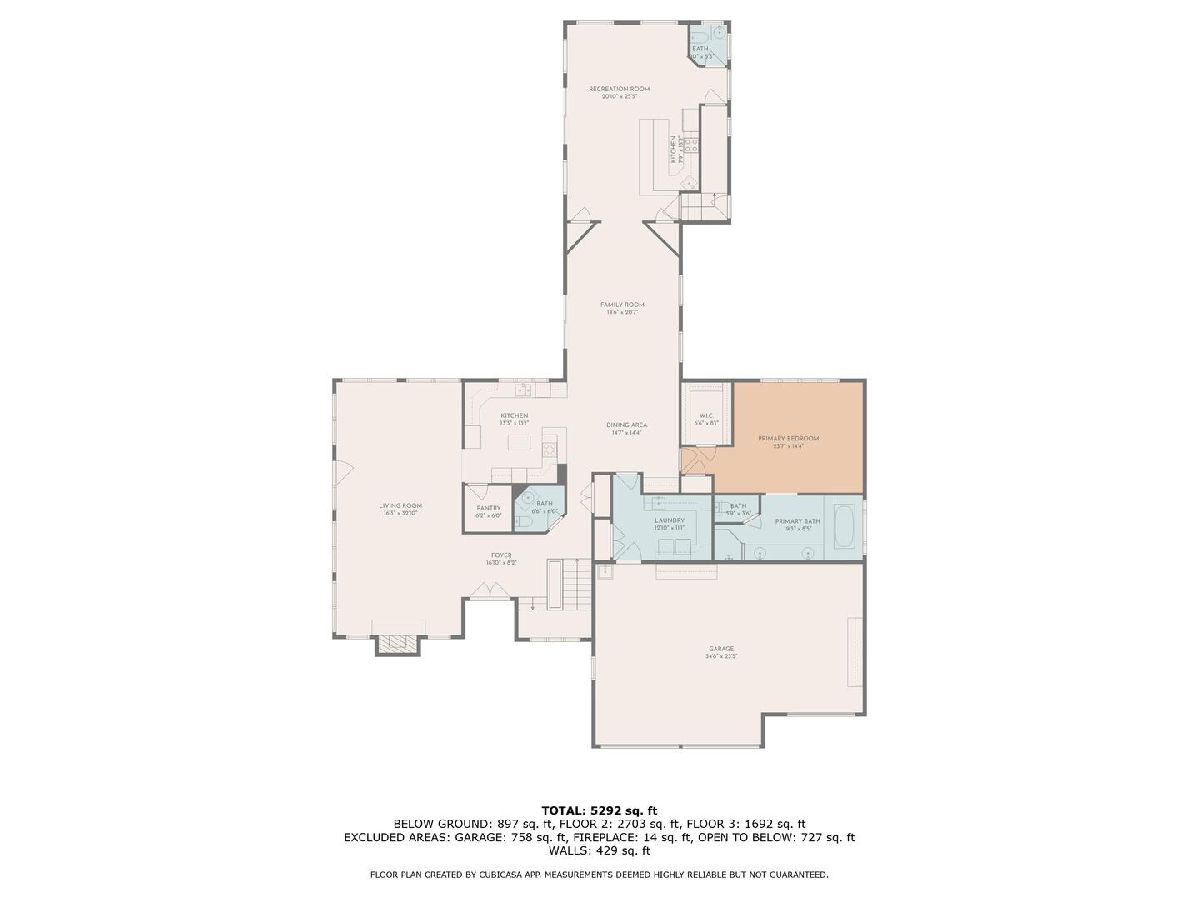
Room Specifics
Total Bedrooms: 5
Bedrooms Above Ground: 5
Bedrooms Below Ground: 0
Dimensions: —
Floor Type: —
Dimensions: —
Floor Type: —
Dimensions: —
Floor Type: —
Dimensions: —
Floor Type: —
Full Bathrooms: 6
Bathroom Amenities: —
Bathroom in Basement: 1
Rooms: —
Basement Description: —
Other Specifics
| 3 | |
| — | |
| — | |
| — | |
| — | |
| 41X244X65X215X170 | |
| — | |
| — | |
| — | |
| — | |
| Not in DB | |
| — | |
| — | |
| — | |
| — |
Tax History
| Year | Property Taxes |
|---|---|
| 2010 | $10,203 |
| — | $15,118 |
Contact Agent
Nearby Similar Homes
Nearby Sold Comparables
Contact Agent
Listing Provided By
Beycome brokerage realty LLC

