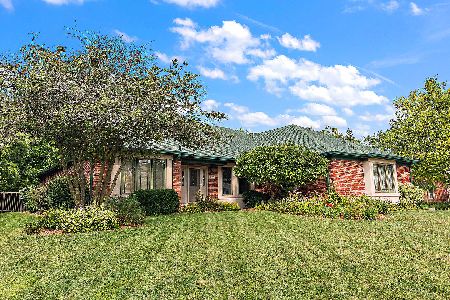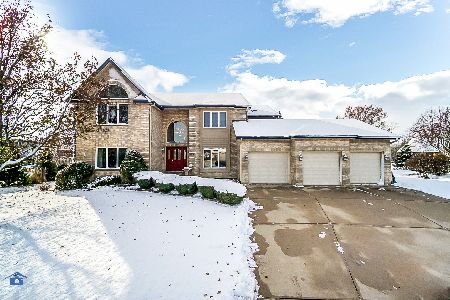10652 Lexington Court, Frankfort, Illinois 60423
$779,900
|
For Sale
|
|
| Status: | Contingent |
| Sqft: | 4,602 |
| Cost/Sqft: | $169 |
| Beds: | 5 |
| Baths: | 6 |
| Year Built: | 1990 |
| Property Taxes: | $15,118 |
| Days On Market: | 37 |
| Lot Size: | 0,68 |
Description
Perched at the end of a serene cul-de-sac on a prime .68-acre private lot, this extraordinary residence combines upscale elegance with thoughtful functionality, offering over 5,200 square feet of refined living space and exclusive true related living accommodations. The main home showcases a stunning custom chef's kitchen, adorned with rich cabinetry topped with granite counters, a walk-in pantry, stainless steel appliances including double ovens and a warming drawer, a reverse osmosis system, and an island perfect for entertaining. The kitchen flows effortlessly into the sun-filled family room, enhanced by a butler's pantry with beverage fridge and a dramatic custom knotty pine ceiling with a built-in media center. A vaulted, beamed formal living room with direct access to the paver patio, complete with natural gas line and a screened gazebo with electricity, offers seamless indoor-outdoor living overlooking the park-like backyard with irrigation system. The main-level primary suite is a private retreat with crown molding, a spa-inspired bath featuring an oversized shower, double granite vanity, whirlpool tub, and water closet. A beautifully remodeled main-level laundry room (2017) offers quartz counters, abundant cabinetry, and a utility sink for ultimate convenience. The heated three-car garage is equally impressive, featuring built-in work benches, cabinets, and a utility sink. Upstairs, a dramatic loft overlooks the foyer, leading to three spacious bedrooms and a full, newly remodeled bath (2024) with white quartz double vanity. The attached, related living wing is a complete home in itself, boasting a second upscale kitchen with granite counters, large recreation room/sunroom, a powder room, direct patio access, and its own private entry. Upstairs, a generous sized bedroom with access to a maintenance-free balcony is paired with a luxurious full bath featuring a whirlpool tub. The addition also includes its own basement, making it a fully independent living space. This versatile wing is ideal for multigenerational living - or could serve as a pool house retreat should a future owner choose to add an inground swimming pool, as the expansive lot provides plenty of room for one. The main home's finished basement offers a versatile recreation room, full bath, and abundant storage. With three furnaces, three A/C units, and three water heaters, comfort is always assured. Recent updates include fresh paint throughout, new carpeting, most new windows (2019), a new main-level HVAC (2022), a new A/C compressor 2nd floor (2013), circular driveway replacement (2024) and a roof replacement in 2006. Perfectly located near historic Downtown Frankfort and the scenic Old Plank Trail, this fabulous property offers unmatched lifestyle flexibility, upscale finishes, and timeless luxury in a highly desirable setting.
Property Specifics
| Single Family | |
| — | |
| — | |
| 1990 | |
| — | |
| — | |
| No | |
| 0.68 |
| Will | |
| Yankee Ridge | |
| 150 / Annual | |
| — | |
| — | |
| — | |
| 12483766 | |
| 1909204510080000 |
Nearby Schools
| NAME: | DISTRICT: | DISTANCE: | |
|---|---|---|---|
|
High School
Lincoln-way East High School |
210 | Not in DB | |
Property History
| DATE: | EVENT: | PRICE: | SOURCE: |
|---|---|---|---|
| 22 Mar, 2010 | Sold | $480,000 | MRED MLS |
| 2 Oct, 2009 | Under contract | $399,900 | MRED MLS |
| 2 Oct, 2009 | Listed for sale | $399,900 | MRED MLS |
| 29 Oct, 2025 | Under contract | $779,900 | MRED MLS |
| 9 Oct, 2025 | Listed for sale | $779,900 | MRED MLS |
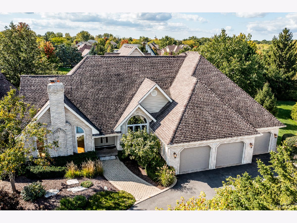
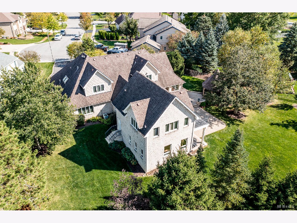
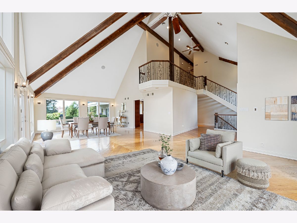
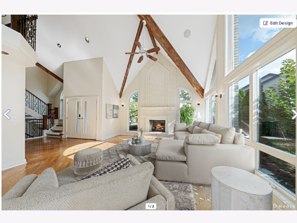
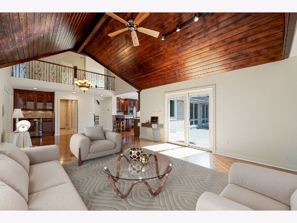
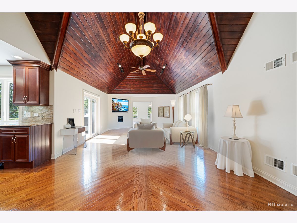
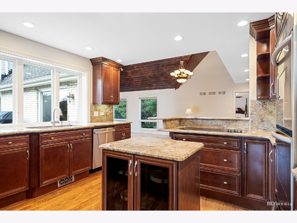
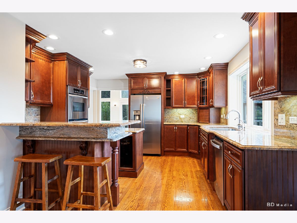
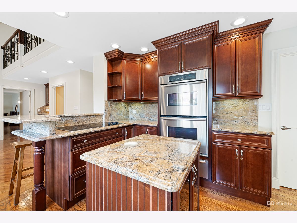
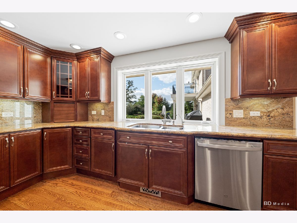
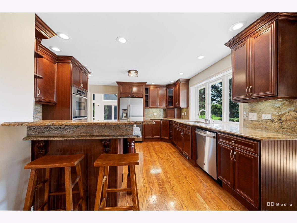
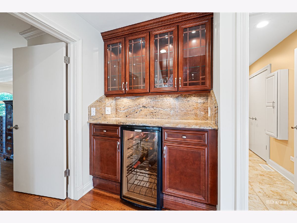
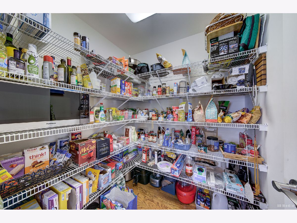
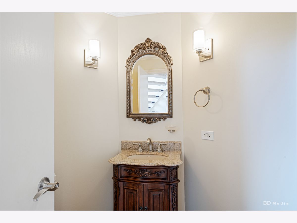
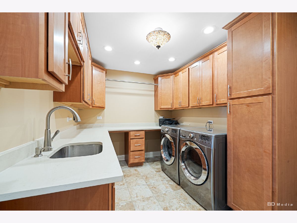
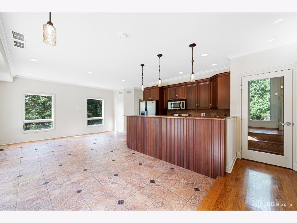
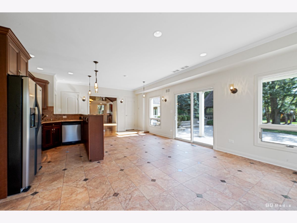
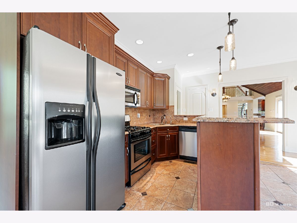
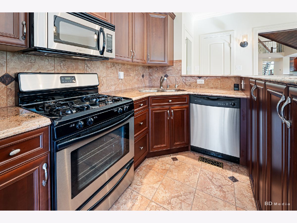
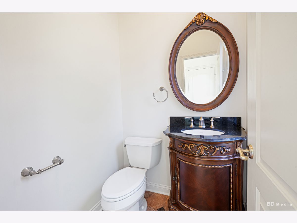
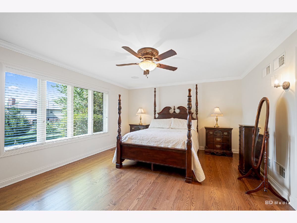
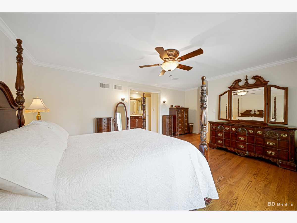
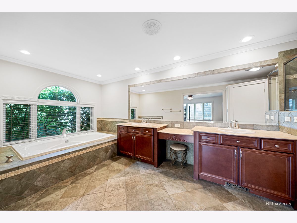
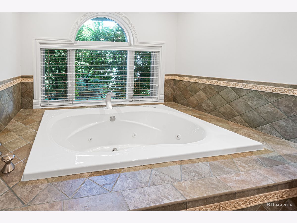
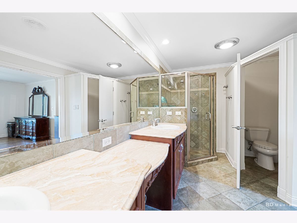
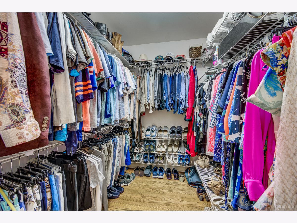
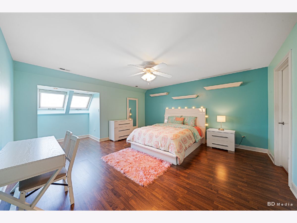
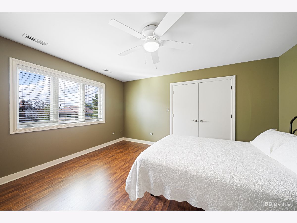
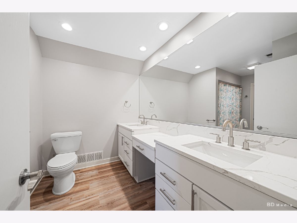
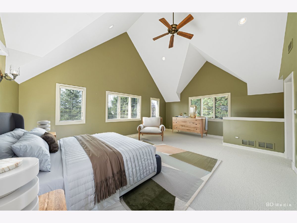
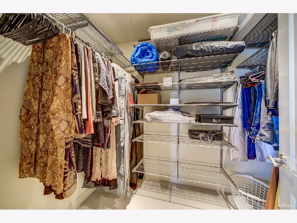
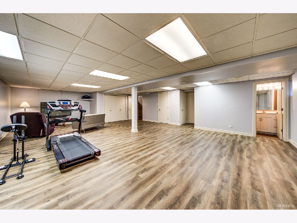
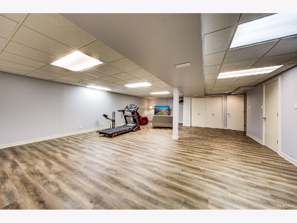
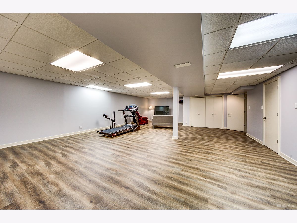
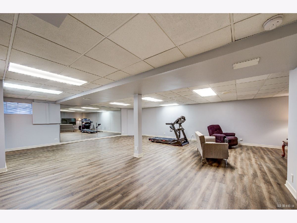
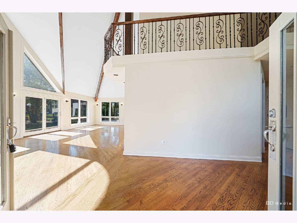
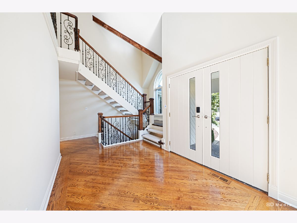
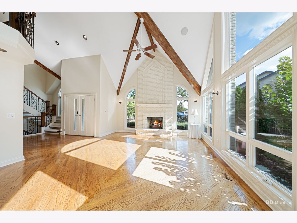
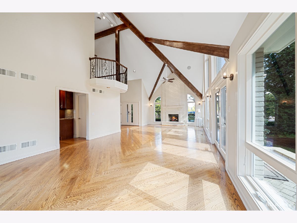
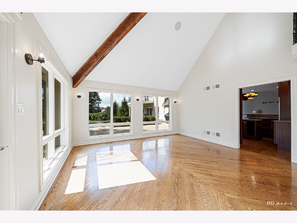
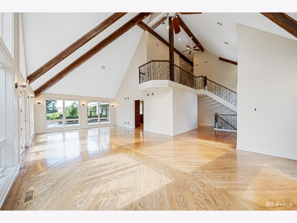
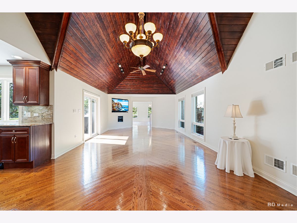
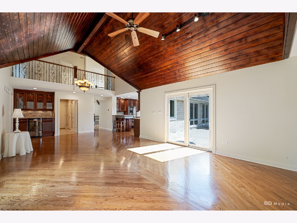
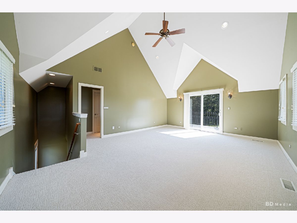
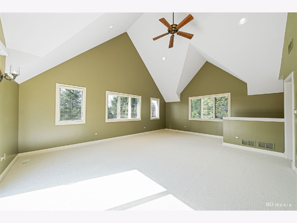
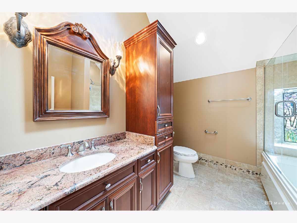
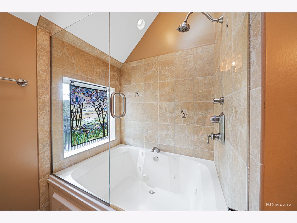
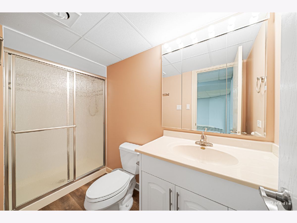
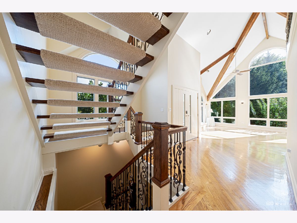
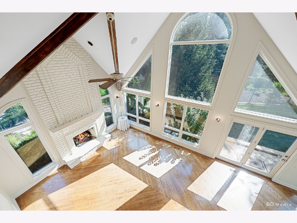
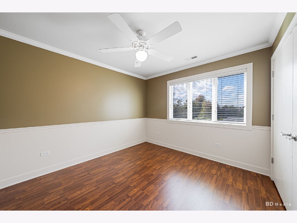
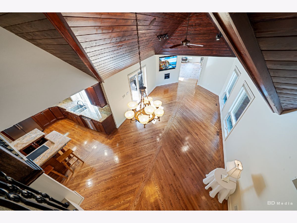
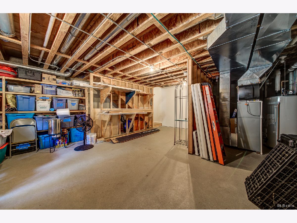
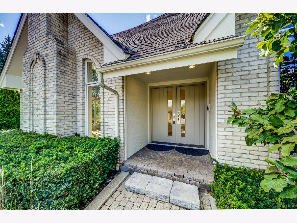
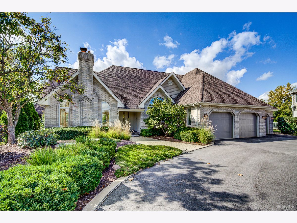
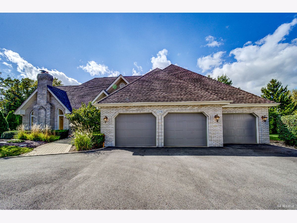
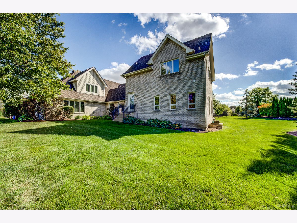
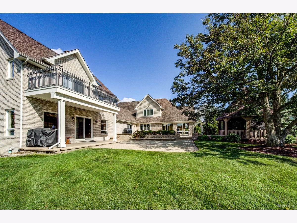
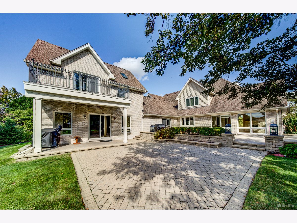
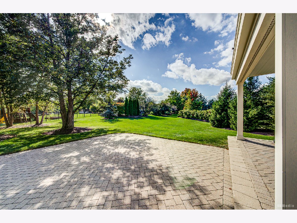
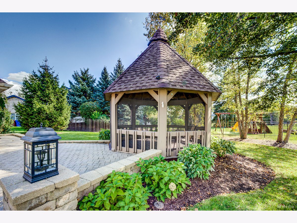
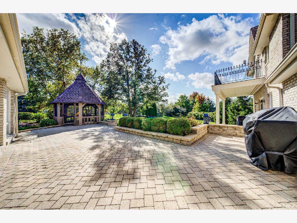
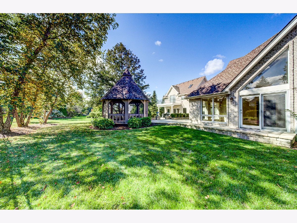
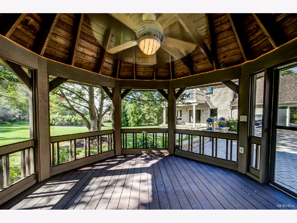
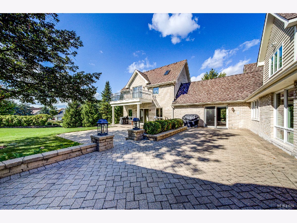
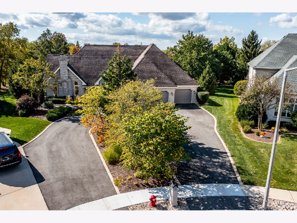
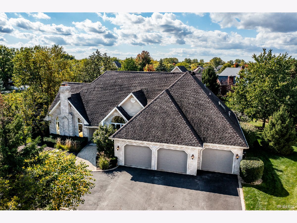
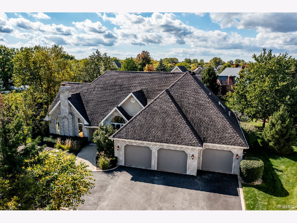
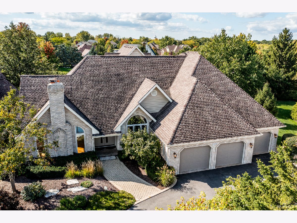
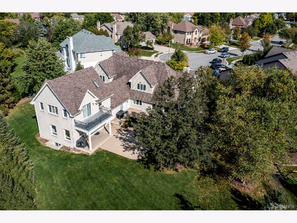
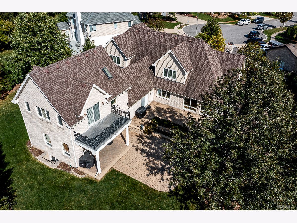
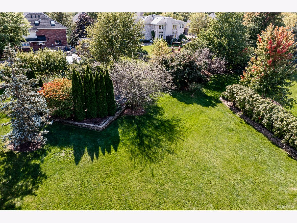
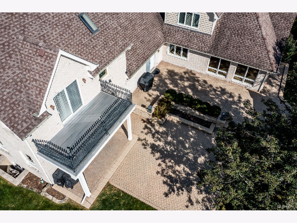
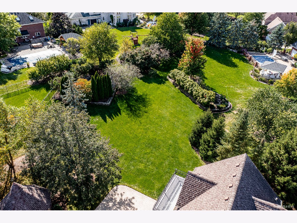
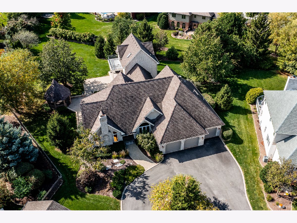
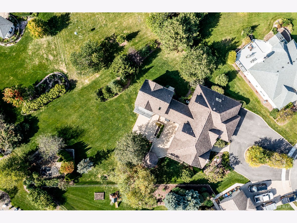
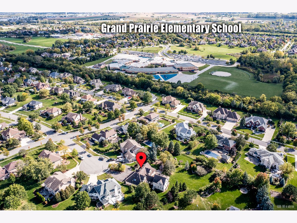
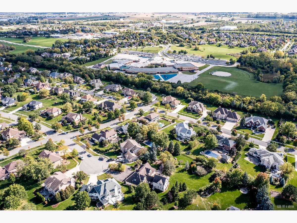
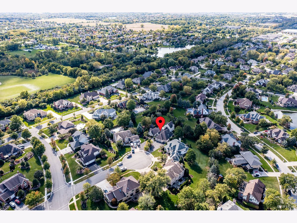
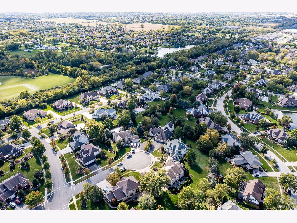
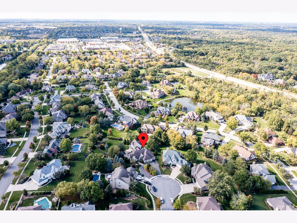
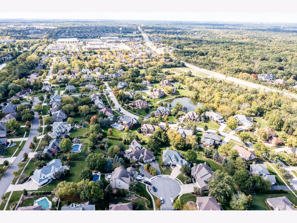
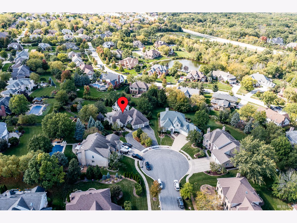
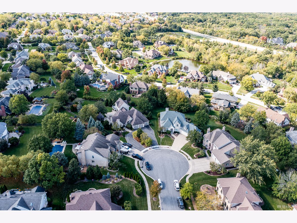
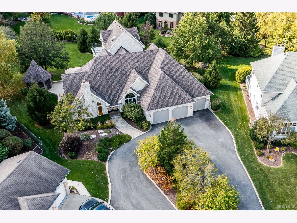
Room Specifics
Total Bedrooms: 5
Bedrooms Above Ground: 5
Bedrooms Below Ground: 0
Dimensions: —
Floor Type: —
Dimensions: —
Floor Type: —
Dimensions: —
Floor Type: —
Dimensions: —
Floor Type: —
Full Bathrooms: 6
Bathroom Amenities: Whirlpool,Separate Shower,Double Sink
Bathroom in Basement: 1
Rooms: —
Basement Description: —
Other Specifics
| 3 | |
| — | |
| — | |
| — | |
| — | |
| 41X244X65X215X170 | |
| — | |
| — | |
| — | |
| — | |
| Not in DB | |
| — | |
| — | |
| — | |
| — |
Tax History
| Year | Property Taxes |
|---|---|
| 2010 | $10,203 |
| 2025 | $15,118 |
Contact Agent
Nearby Similar Homes
Nearby Sold Comparables
Contact Agent
Listing Provided By
Wirtz Real Estate Group Inc.

