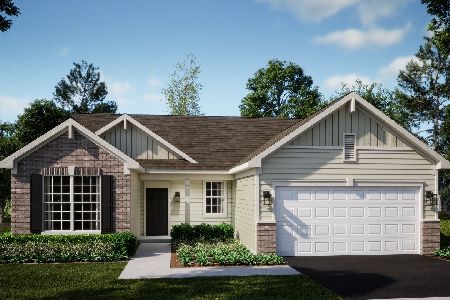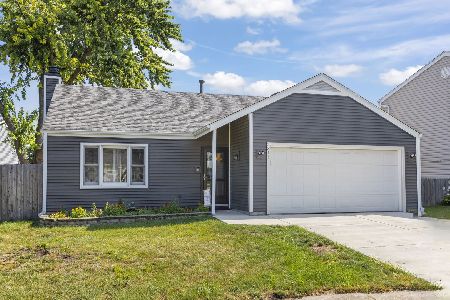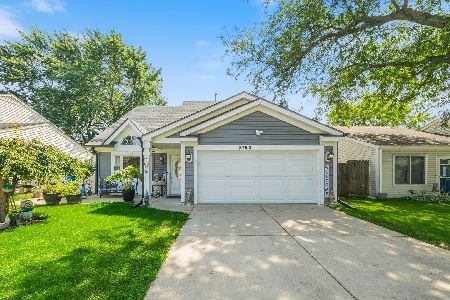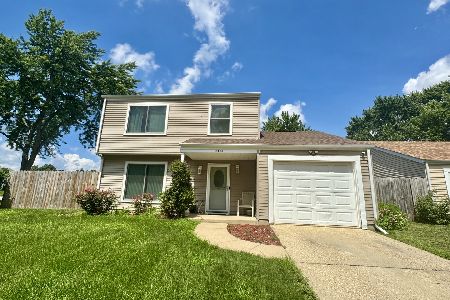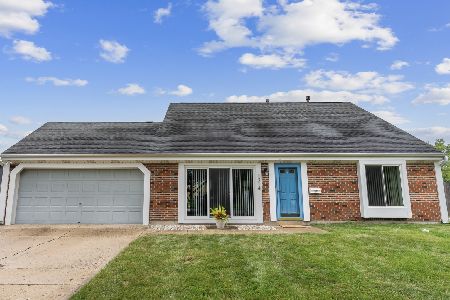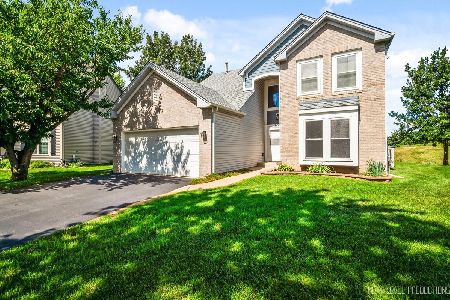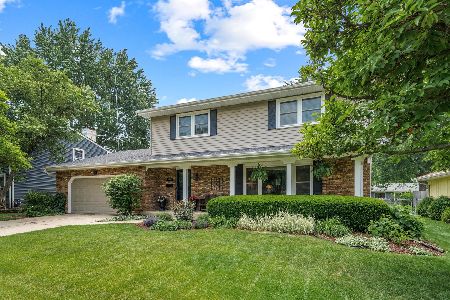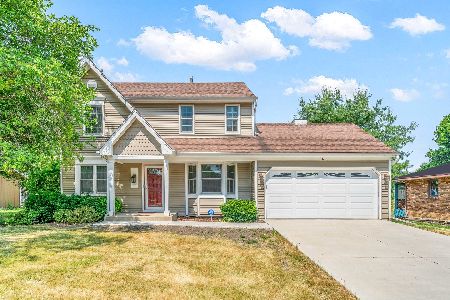1071 Almond Drive, Aurora, Illinois 60506
$349,900
|
For Sale
|
|
| Status: | Active |
| Sqft: | 1,600 |
| Cost/Sqft: | $219 |
| Beds: | 3 |
| Baths: | 2 |
| Year Built: | 1975 |
| Property Taxes: | $6,772 |
| Days On Market: | 24 |
| Lot Size: | 0,22 |
Description
This beautiful Brick Ranch Home is located in Aurora, ranked one of the Top Cities for first time home buyers! This home features 3 bedrooms, 2 full baths and a 2 car garage. This home has generous sized bedrooms, a larger kitchen with eating area and a HUGE family room with fireplace.
Property Specifics
| Single Family | |
| — | |
| — | |
| 1975 | |
| — | |
| — | |
| No | |
| 0.22 |
| Kane | |
| Indian Trail West | |
| 0 / Not Applicable | |
| — | |
| — | |
| — | |
| 12444938 | |
| 1518202033 |
Nearby Schools
| NAME: | DISTRICT: | DISTANCE: | |
|---|---|---|---|
|
Grade School
Hall Elementary School |
129 | — | |
|
Middle School
Jefferson Middle School |
129 | Not in DB | |
|
High School
West Aurora High School |
129 | Not in DB | |
Property History
| DATE: | EVENT: | PRICE: | SOURCE: |
|---|---|---|---|
| 31 Oct, 2018 | Sold | $178,500 | MRED MLS |
| 1 Oct, 2018 | Under contract | $182,500 | MRED MLS |
| — | Last price change | $184,900 | MRED MLS |
| 30 May, 2018 | Listed for sale | $199,900 | MRED MLS |
| 13 Aug, 2025 | Listed for sale | $349,900 | MRED MLS |
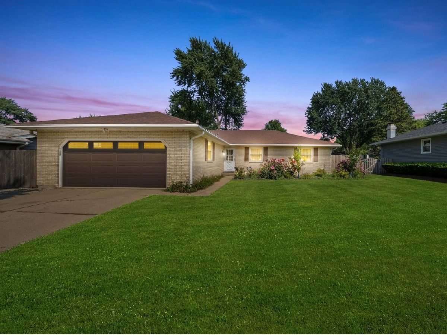
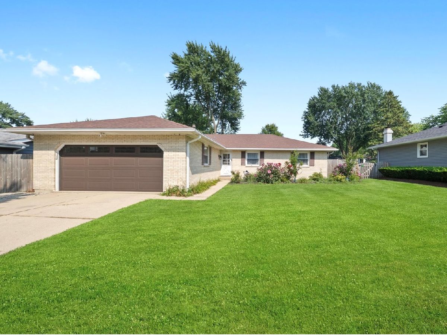
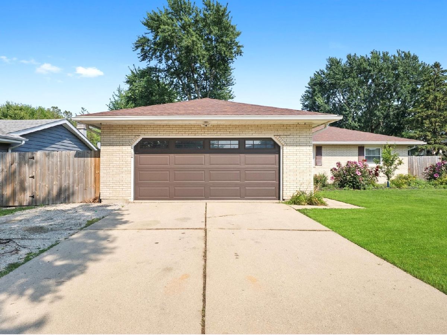
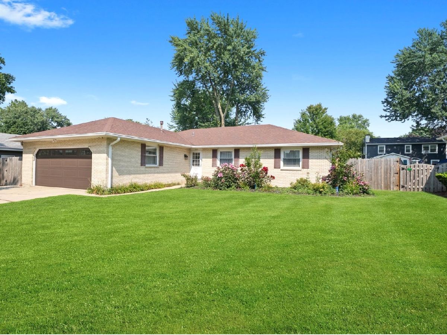
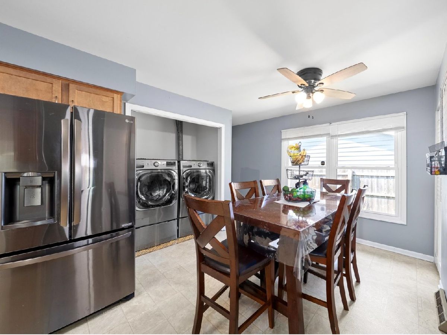
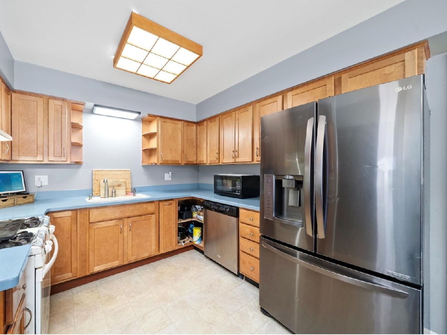
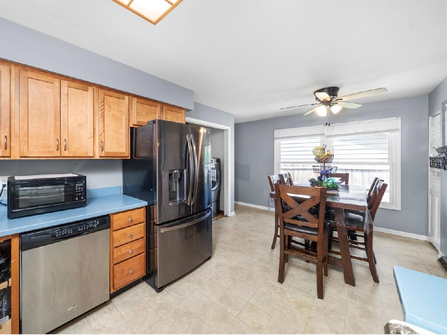
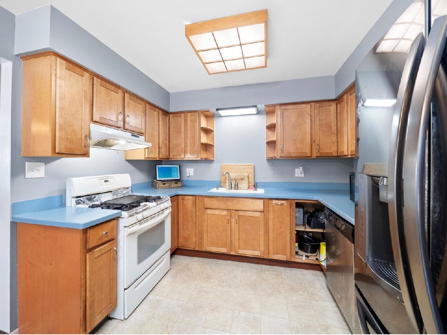
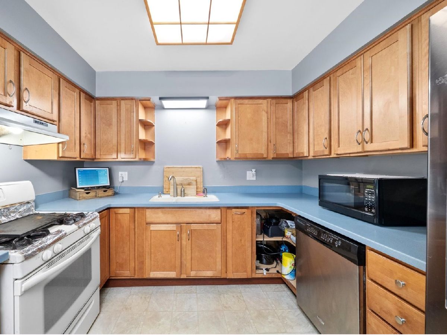
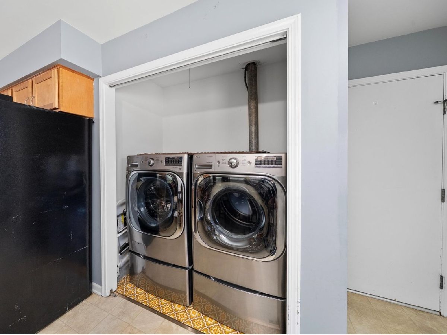
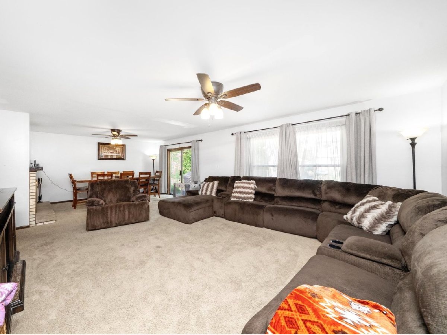
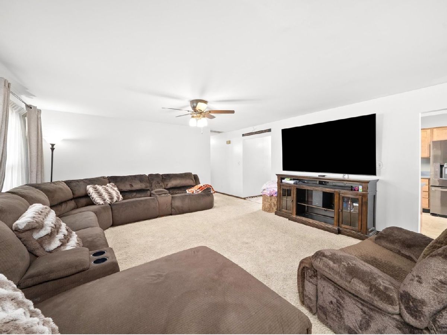
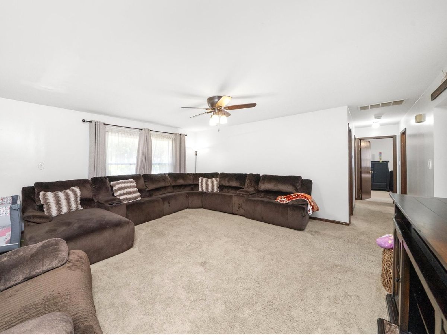
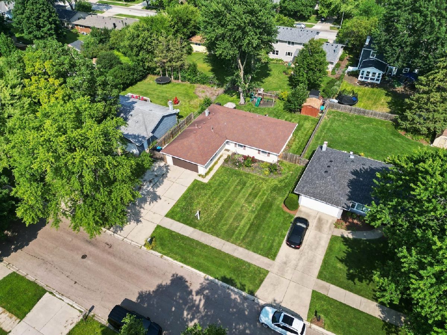
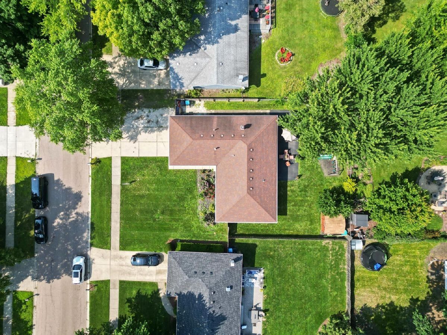
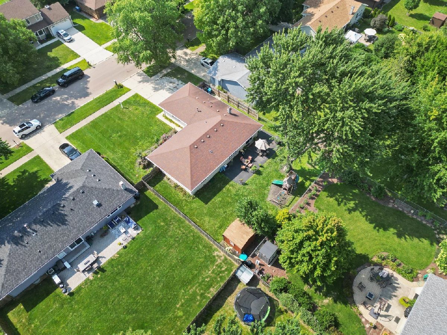
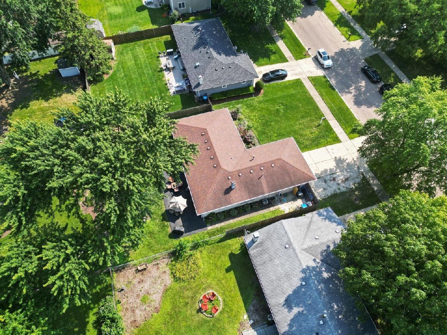
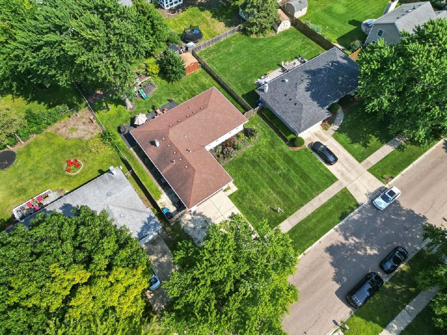
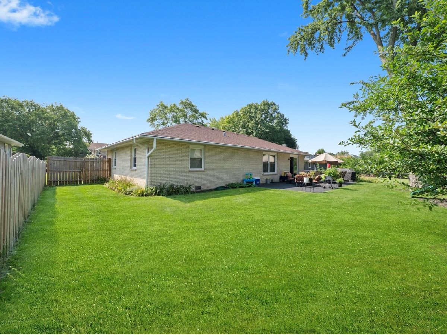
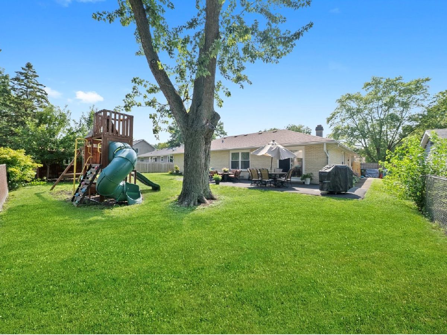
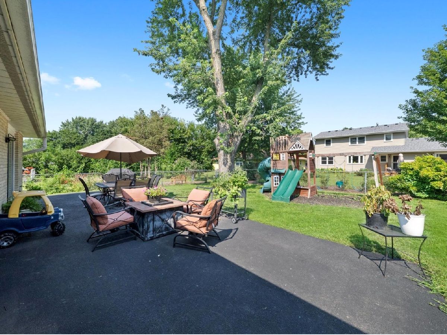
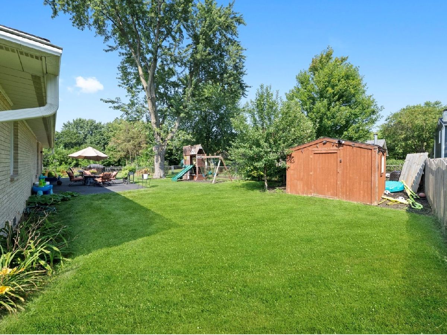
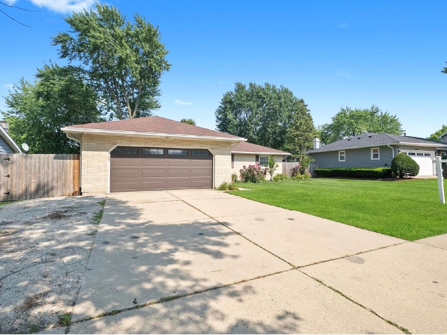
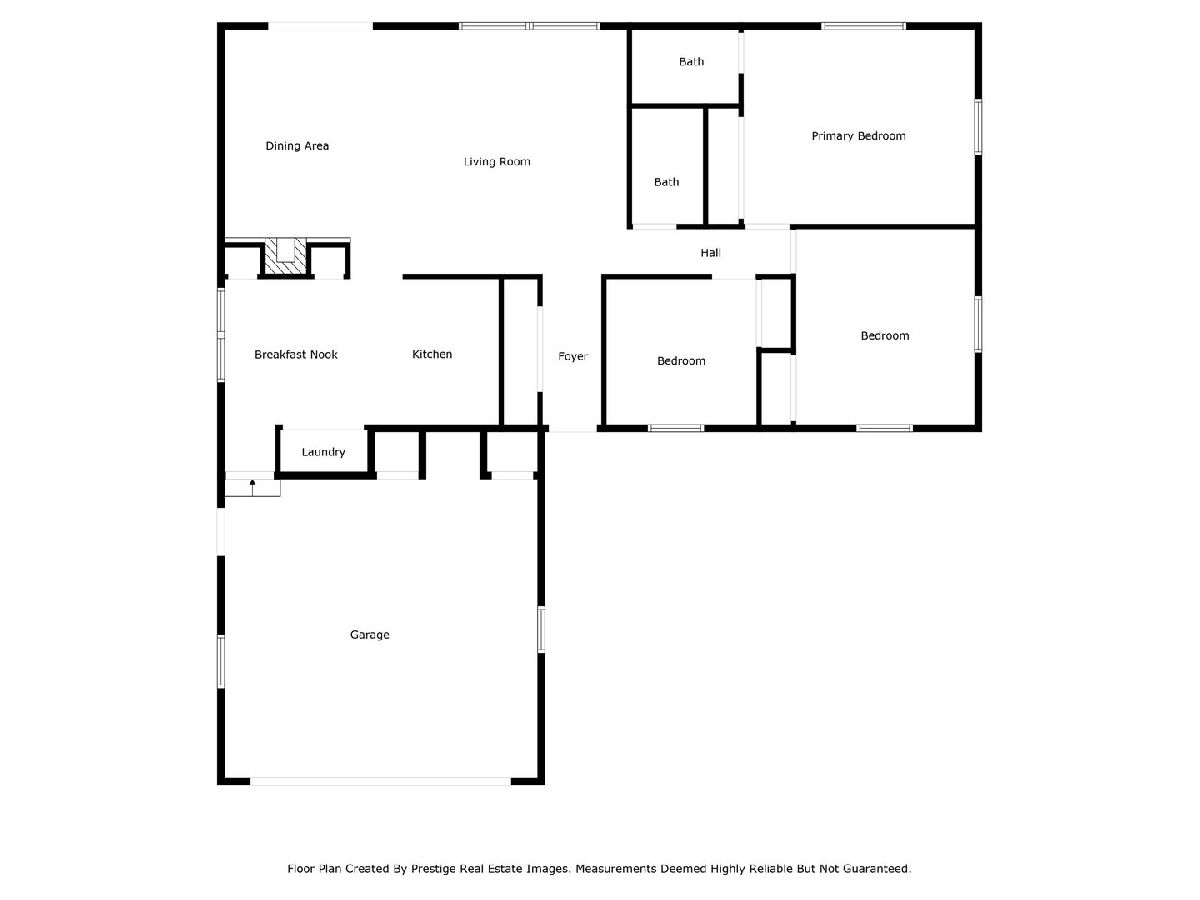
Room Specifics
Total Bedrooms: 3
Bedrooms Above Ground: 3
Bedrooms Below Ground: 0
Dimensions: —
Floor Type: —
Dimensions: —
Floor Type: —
Full Bathrooms: 2
Bathroom Amenities: Separate Shower,Soaking Tub
Bathroom in Basement: 0
Rooms: —
Basement Description: —
Other Specifics
| 2 | |
| — | |
| — | |
| — | |
| — | |
| 78 X 118 X 76 X 118 | |
| Unfinished | |
| — | |
| — | |
| — | |
| Not in DB | |
| — | |
| — | |
| — | |
| — |
Tax History
| Year | Property Taxes |
|---|---|
| 2018 | $6,324 |
| 2025 | $6,772 |
Contact Agent
Nearby Similar Homes
Nearby Sold Comparables
Contact Agent
Listing Provided By
Chayanta Spaniol

