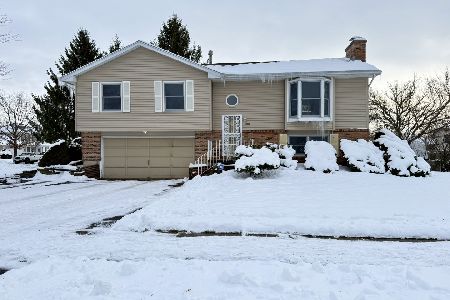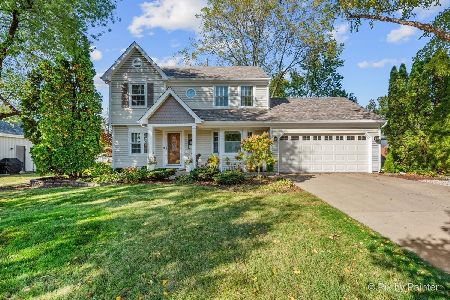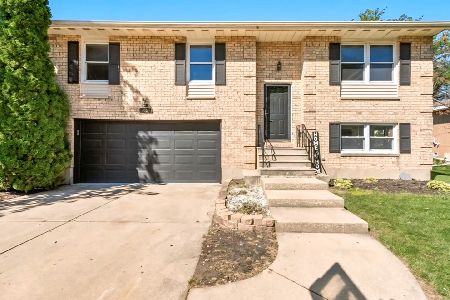1051 Almond Drive, Aurora, Illinois 60506
$205,000
|
Sold
|
|
| Status: | Closed |
| Sqft: | 1,600 |
| Cost/Sqft: | $134 |
| Beds: | 3 |
| Baths: | 3 |
| Year Built: | 1990 |
| Property Taxes: | $4,627 |
| Days On Market: | 3687 |
| Lot Size: | 0,23 |
Description
Ready, set, go! Beautiful 3 bd. home on Aurora's west side. All you need to do is move right in! New exterior siding, paint, gutters and downspouts in 2014. New roof in 2009. Stainless refrigerator, range/oven, and dishwasher. Washer and dryer included as well. Pergo floors in kitchen and family room for low maintenance. Gas starter wood burning fireplace for those chilly winter nights will keep you feeling warm. Huge back yard with 27' round above ground pool and attached deck, in addition to an 18 X 20 patio perfect for backyard BBQ's. Backyard also includes 10 X 12 storage shed with loft to store all your lawn equipment and toys. Partial finished basement is perfect as a rec room or man cave. The Nautilus workout machine in back of basement is negotiable.
Property Specifics
| Single Family | |
| — | |
| — | |
| 1990 | |
| Partial | |
| — | |
| No | |
| 0.23 |
| Kane | |
| — | |
| 0 / Not Applicable | |
| None | |
| Public | |
| Public Sewer | |
| 09082588 | |
| 1518202035 |
Property History
| DATE: | EVENT: | PRICE: | SOURCE: |
|---|---|---|---|
| 20 Jan, 2016 | Sold | $205,000 | MRED MLS |
| 27 Nov, 2015 | Under contract | $214,900 | MRED MLS |
| 9 Nov, 2015 | Listed for sale | $214,900 | MRED MLS |
Room Specifics
Total Bedrooms: 3
Bedrooms Above Ground: 3
Bedrooms Below Ground: 0
Dimensions: —
Floor Type: Carpet
Dimensions: —
Floor Type: Carpet
Full Bathrooms: 3
Bathroom Amenities: —
Bathroom in Basement: 0
Rooms: No additional rooms
Basement Description: Finished
Other Specifics
| 2 | |
| — | |
| — | |
| — | |
| — | |
| 83X118X84X119 | |
| — | |
| Full | |
| Hardwood Floors | |
| — | |
| Not in DB | |
| — | |
| — | |
| — | |
| Gas Starter |
Tax History
| Year | Property Taxes |
|---|---|
| 2016 | $4,627 |
Contact Agent
Nearby Similar Homes
Nearby Sold Comparables
Contact Agent
Listing Provided By
ForSalebyOwner.com Referral Services, LLC






