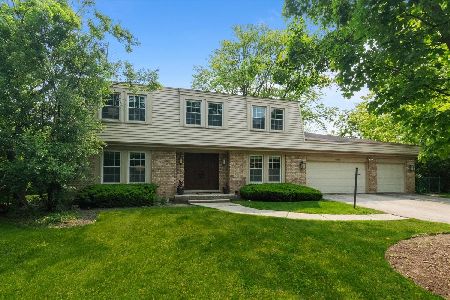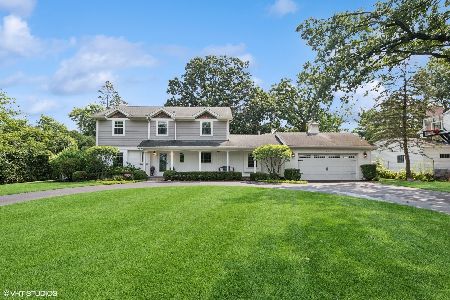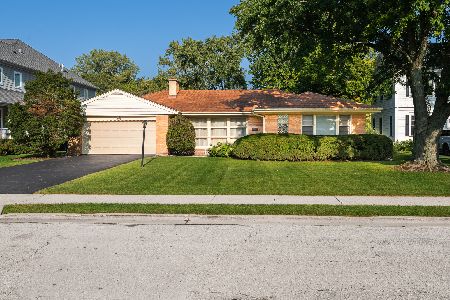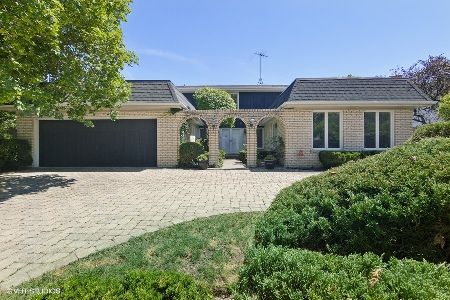1075 Heather Road, Deerfield, Illinois 60015
$1,390,000
|
For Sale
|
|
| Status: | Contingent |
| Sqft: | 4,761 |
| Cost/Sqft: | $292 |
| Beds: | 4 |
| Baths: | 4 |
| Year Built: | 1972 |
| Property Taxes: | $21,267 |
| Days On Market: | 18 |
| Lot Size: | 0,33 |
Description
Stunning full gut rehab in Deerfield - all permitted, inspected, and move-in ready! This two-story, like-new masterpiece, featuring a full finished basement, offers four bedrooms, 2.2 bathrooms, and over 4,700 sq ft of luxuriously finished living space. No detail was spared-everything is brand new and completed under village permits and inspections for total peace of mind. The exterior impresses with a new roof, James Hardie siding, new windows and doors, and professional landscaping with a spacious brick paver patio. Inside, enjoy all-new mechanicals (furnace, A/C, water heater, electrical, plumbing, EV charger wiring), new insulation, drywall, hardwood floors, trim, stairs, and custom closets. The designer kitchen is a chef's dream, featuring luxury cabinetry, premium quartz countertops, a walk-in pantry, and high-end appliances. The main level features a large living room connected to a cozy sitting room with a stone fireplace, a family room with sleek built-ins, a wet bar, and patio access, plus a dining space ideal for entertaining. Upstairs, the luxurious primary suite boasts a huge walk-in closet and a spa-like bath with double vanity, soaking tub, and separate shower. Three additional bedrooms-one with a walk-in closet-and a beautifully finished hall bath complete the second level. The full finished basement adds even more space with open recreation areas, custom storage, and endless flexibility. Set on a gorgeous lot with a professionally landscaped yard and expansive brick paver patio, this home truly blends luxury, function, and style. Just minutes to downtown Deerfield, shops, dining, and train, this is truly a like-new home where nothing has been overlooked-move right in and enjoy!
Property Specifics
| Single Family | |
| — | |
| — | |
| 1972 | |
| — | |
| — | |
| No | |
| 0.33 |
| Lake | |
| — | |
| 0 / Not Applicable | |
| — | |
| — | |
| — | |
| 12487466 | |
| 16284020180000 |
Nearby Schools
| NAME: | DISTRICT: | DISTANCE: | |
|---|---|---|---|
|
Grade School
Kipling Elementary School |
109 | — | |
|
Middle School
Alan B Shepard Middle School |
109 | Not in DB | |
|
High School
Deerfield |
113 | Not in DB | |
Property History
| DATE: | EVENT: | PRICE: | SOURCE: |
|---|---|---|---|
| 11 Sep, 2013 | Sold | $595,000 | MRED MLS |
| 8 Jul, 2013 | Under contract | $625,000 | MRED MLS |
| 5 Jun, 2013 | Listed for sale | $625,000 | MRED MLS |
| 11 Jan, 2022 | Sold | $630,000 | MRED MLS |
| 29 Oct, 2021 | Under contract | $651,000 | MRED MLS |
| 20 Jul, 2021 | Listed for sale | $651,000 | MRED MLS |
| 3 Feb, 2022 | Under contract | $0 | MRED MLS |
| 3 Feb, 2022 | Listed for sale | $0 | MRED MLS |
| 20 Mar, 2025 | Under contract | $0 | MRED MLS |
| 27 Feb, 2025 | Listed for sale | $0 | MRED MLS |
| 6 Oct, 2025 | Under contract | $1,390,000 | MRED MLS |
| 3 Oct, 2025 | Listed for sale | $1,390,000 | MRED MLS |
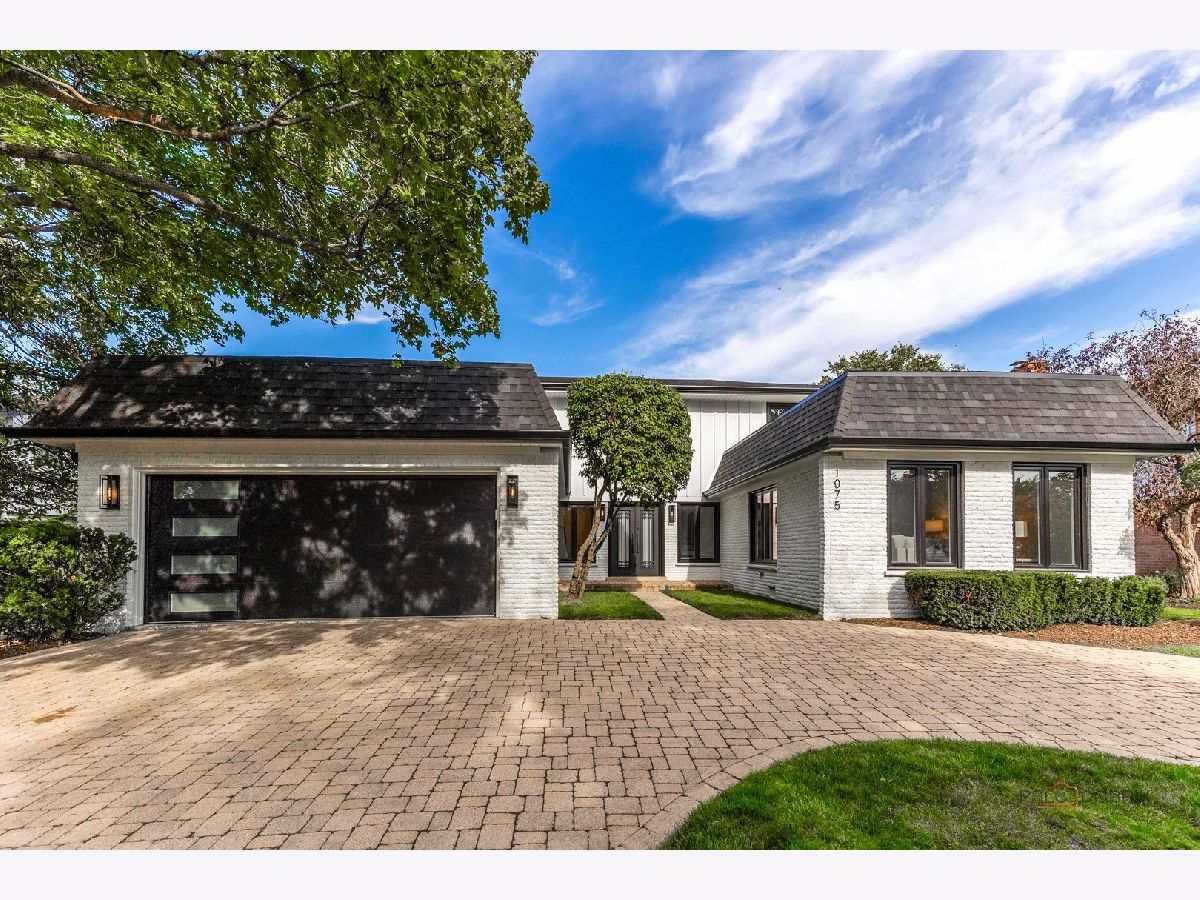












































Room Specifics
Total Bedrooms: 4
Bedrooms Above Ground: 4
Bedrooms Below Ground: 0
Dimensions: —
Floor Type: —
Dimensions: —
Floor Type: —
Dimensions: —
Floor Type: —
Full Bathrooms: 4
Bathroom Amenities: Double Sink
Bathroom in Basement: 0
Rooms: —
Basement Description: —
Other Specifics
| 2.5 | |
| — | |
| — | |
| — | |
| — | |
| 75x176x103x175 | |
| — | |
| — | |
| — | |
| — | |
| Not in DB | |
| — | |
| — | |
| — | |
| — |
Tax History
| Year | Property Taxes |
|---|---|
| 2013 | $16,183 |
| 2022 | $18,243 |
| 2025 | $21,267 |
Contact Agent
Nearby Similar Homes
Nearby Sold Comparables
Contact Agent
Listing Provided By
RE/MAX Top Performers


