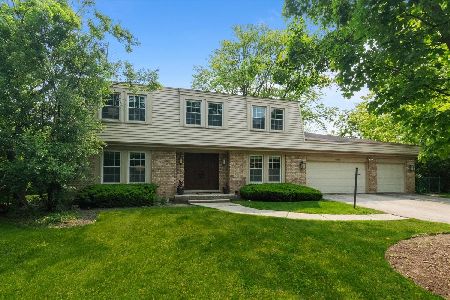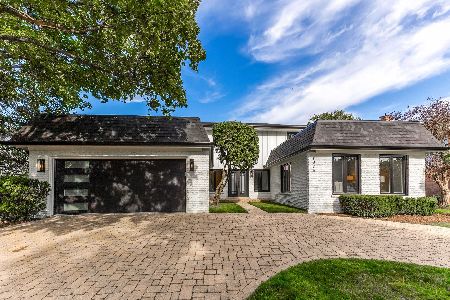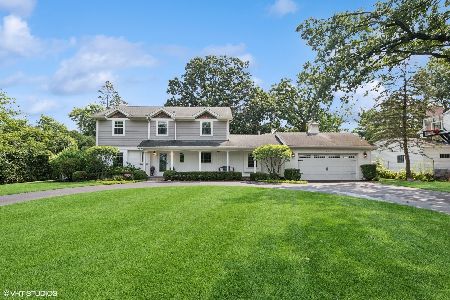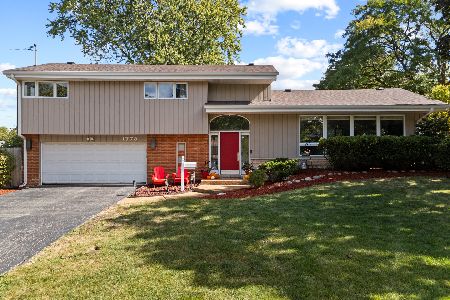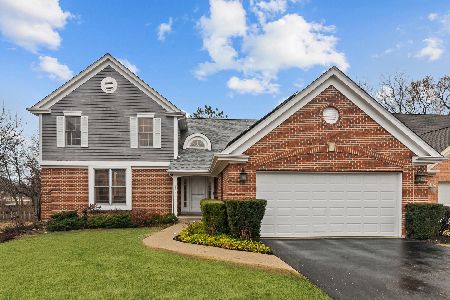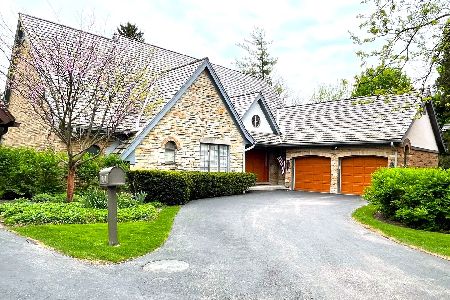850 Evergreen Way, Highland Park, Illinois 60035
$725,000
|
For Sale
|
|
| Status: | Active |
| Sqft: | 2,820 |
| Cost/Sqft: | $257 |
| Beds: | 3 |
| Baths: | 3 |
| Year Built: | 1997 |
| Property Taxes: | $17,722 |
| Days On Market: | 84 |
| Lot Size: | 0,08 |
Description
NEW PRICE & amazing value for this turn-key home! Located on a private cul-de-sac, this sun-filled, move-in ready home offers the ease of maintenance-free living and the comfort of a first-floor primary suite. The welcoming foyer opens to a spacious living room with vaulted ceilings, a cozy fireplace and glass-inset patio doors that lead out to a large deck overlooking peaceful wooded views - perfect for relaxing or entertaining. A formal dining room with tray ceiling and elegant cove lighting sets the scene for gatherings. The eat-in kitchen features wood cabinetry, granite countertops and stainless steel appliances. The first-floor primary suite is a private retreat with a large walk-in closet, direct deck access and an en-suite bath complete with double vanity, whirlpool tub and separate shower. Additional main floor highlights include a powder room and a laundry/mudroom with access to the attached two-car garage. Upstairs, a loft area offers flexible space for a family room or home office. Two additional bedrooms share a hall bath with a double vanity. The finished lower level adds generous living space with a recreation room, dedicated art room and plenty of storage. Enjoy outdoor living on the expansive deck with wooded views.
Property Specifics
| Single Family | |
| — | |
| — | |
| 1997 | |
| — | |
| — | |
| No | |
| 0.08 |
| Lake | |
| — | |
| 450 / Monthly | |
| — | |
| — | |
| — | |
| 12433303 | |
| 16273070530000 |
Nearby Schools
| NAME: | DISTRICT: | DISTANCE: | |
|---|---|---|---|
|
Grade School
Kipling Elementary School |
109 | — | |
|
Middle School
Alan B Shepard Middle School |
109 | Not in DB | |
|
High School
Deerfield |
113 | Not in DB | |
|
Alternate High School
Highland Park High School |
— | Not in DB | |
Property History
| DATE: | EVENT: | PRICE: | SOURCE: |
|---|---|---|---|
| — | Last price change | $749,000 | MRED MLS |
| 30 Jul, 2025 | Listed for sale | $749,000 | MRED MLS |
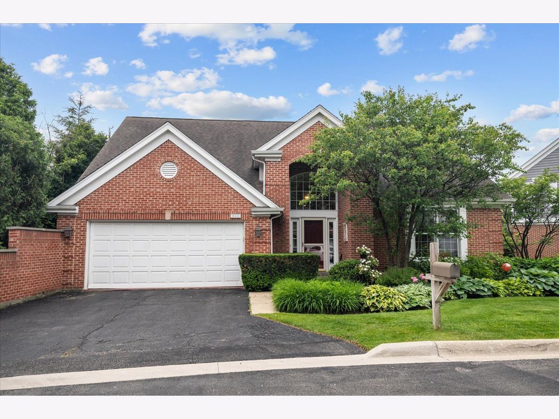
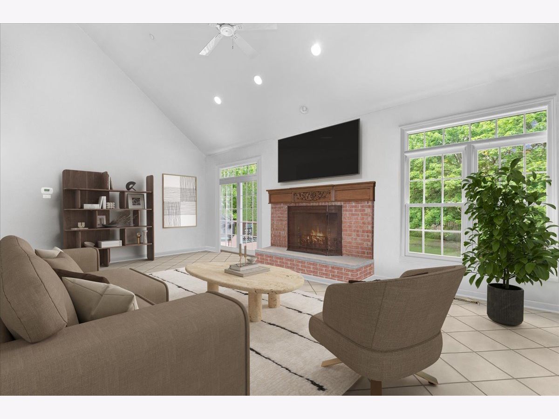
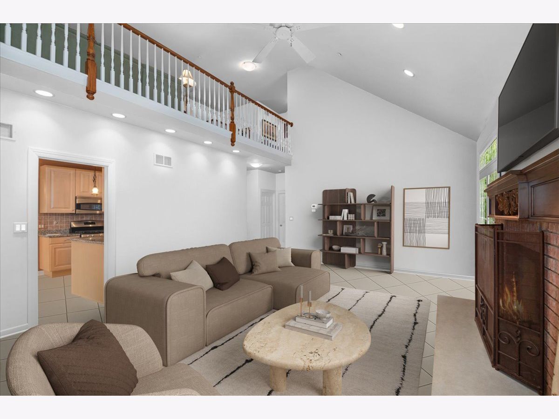
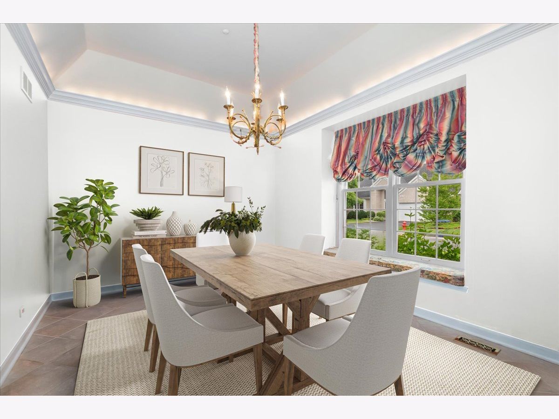
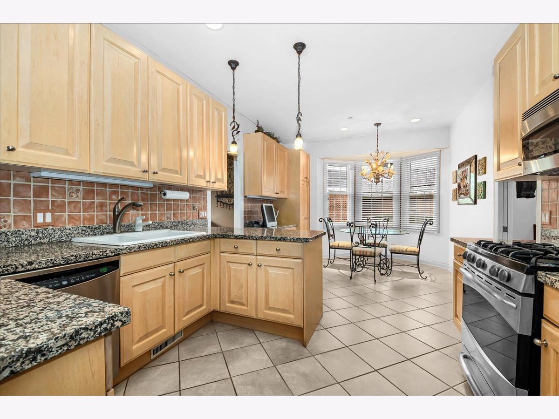
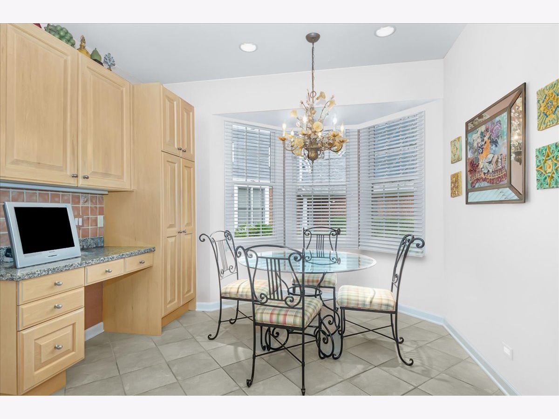
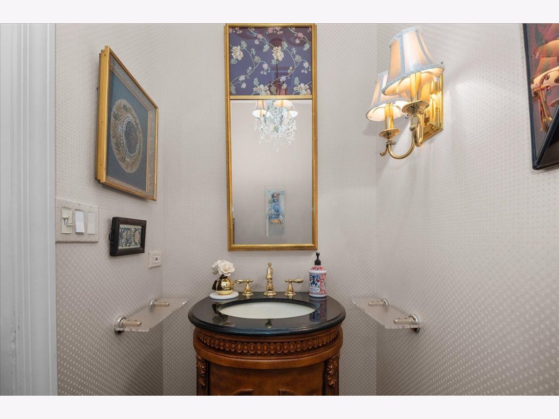
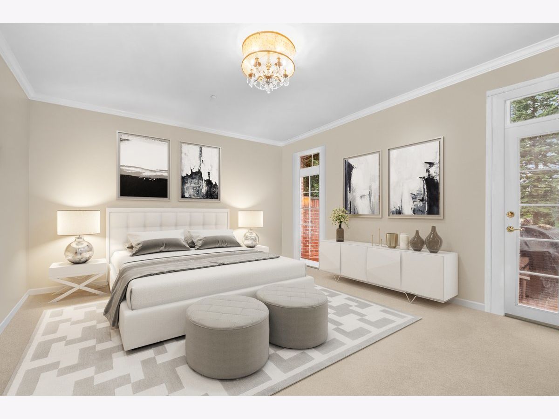
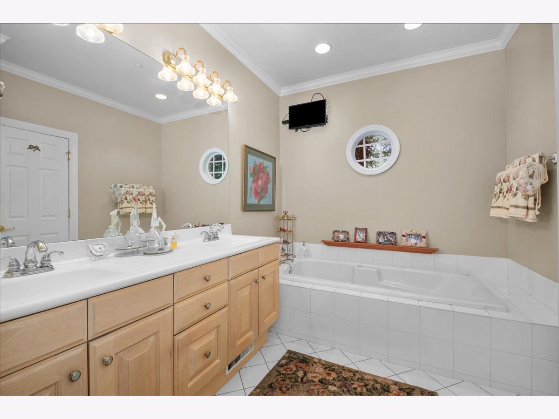
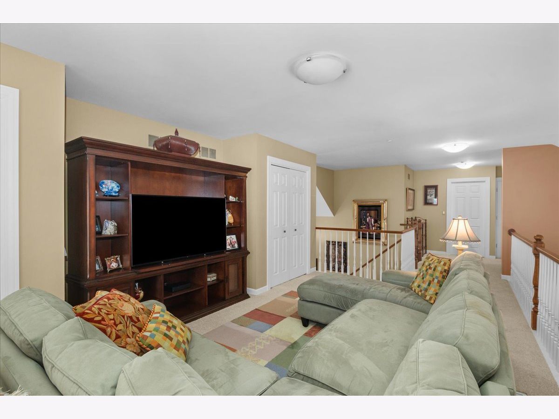
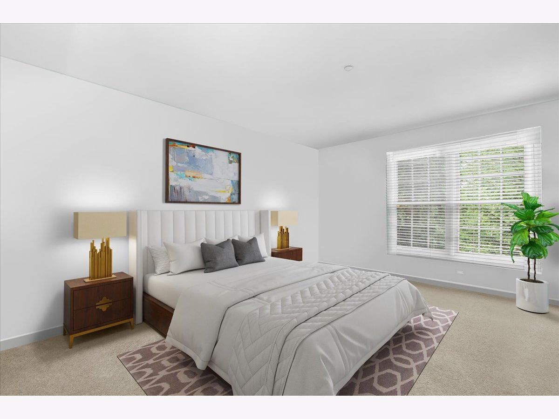
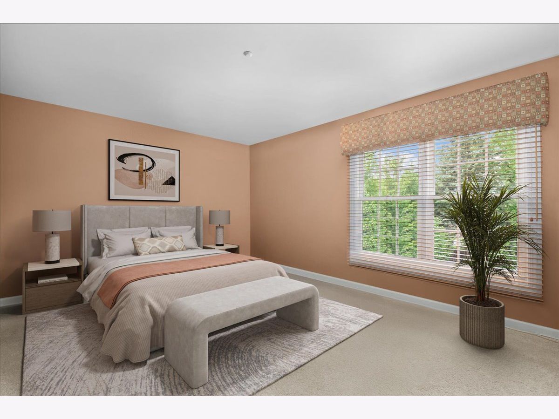
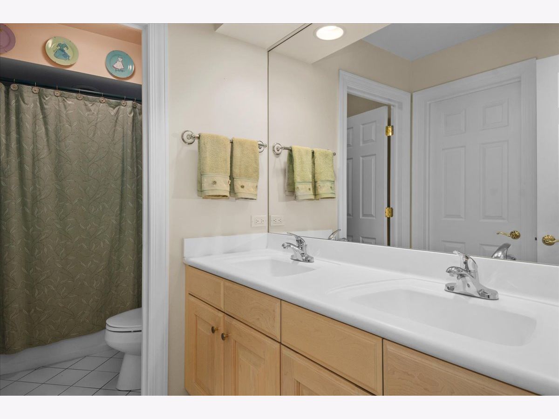
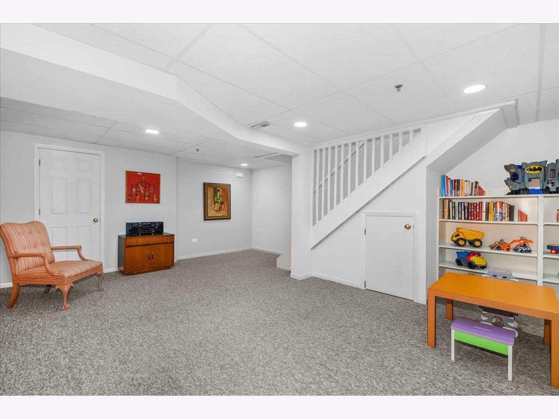
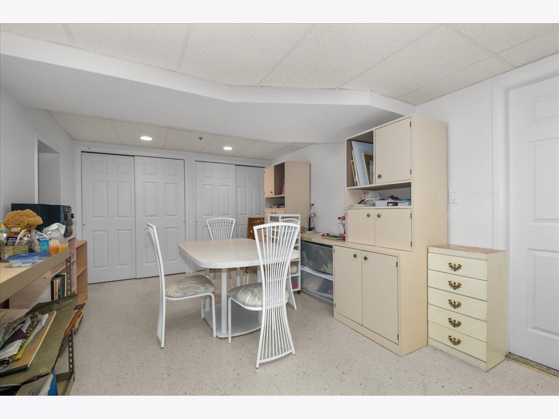
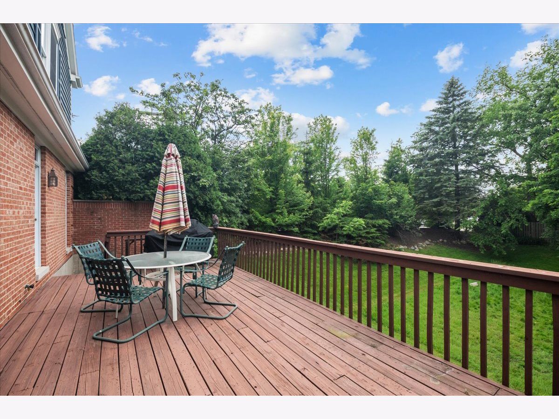
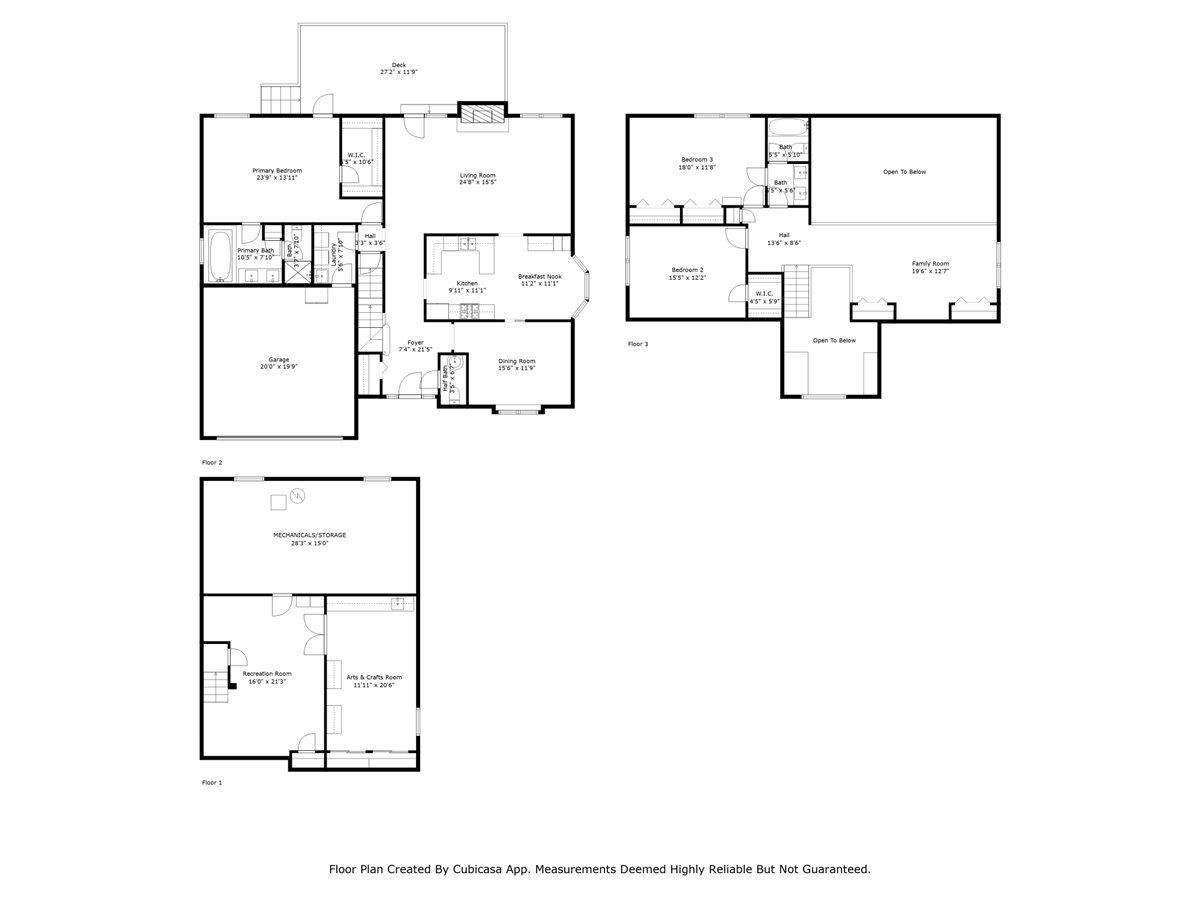
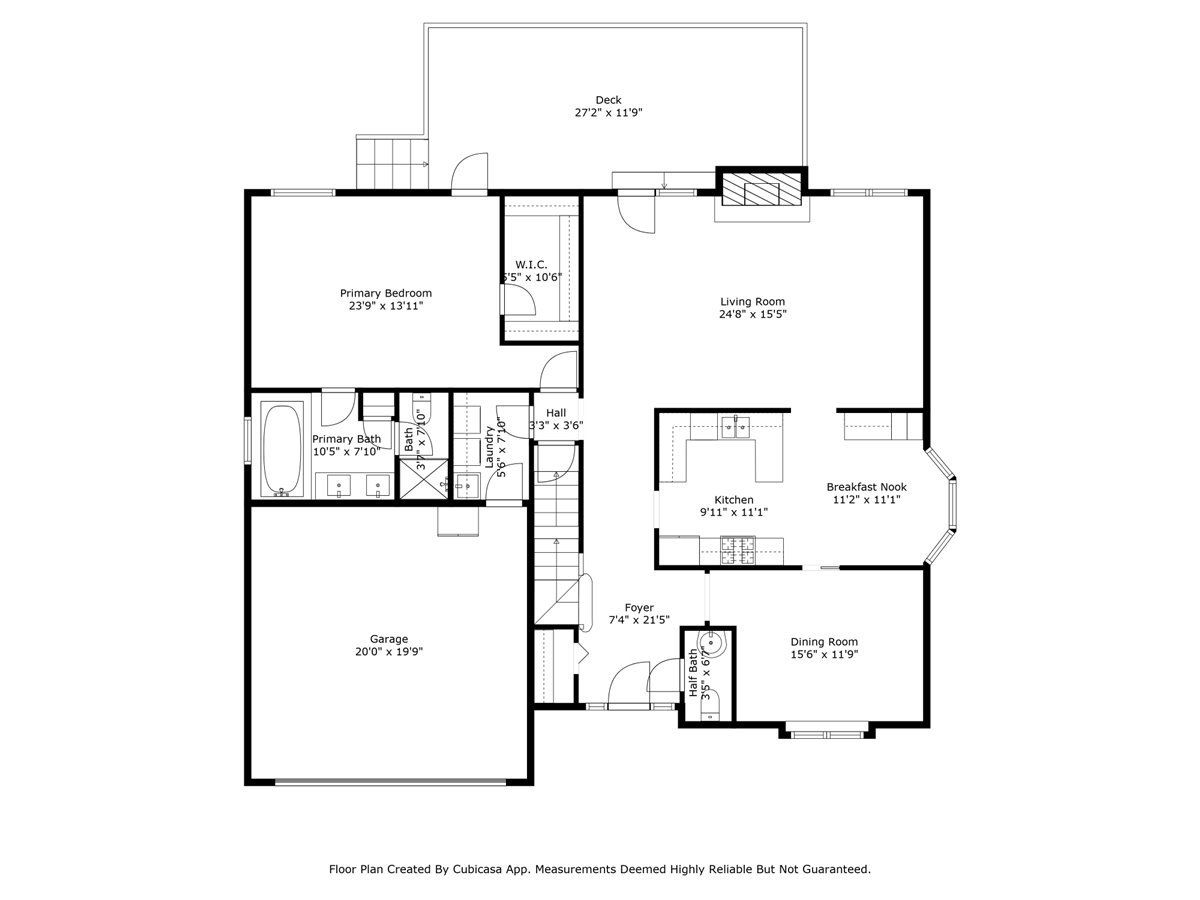
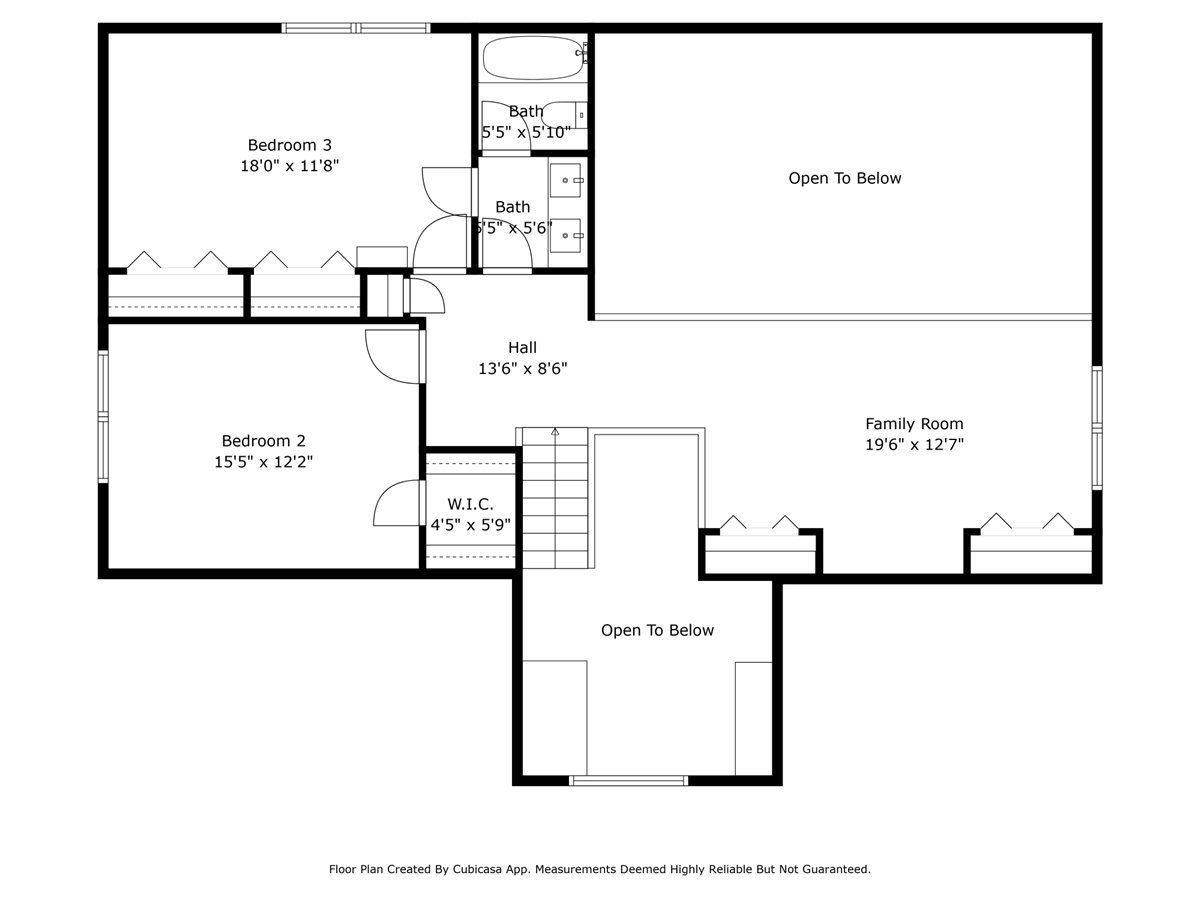
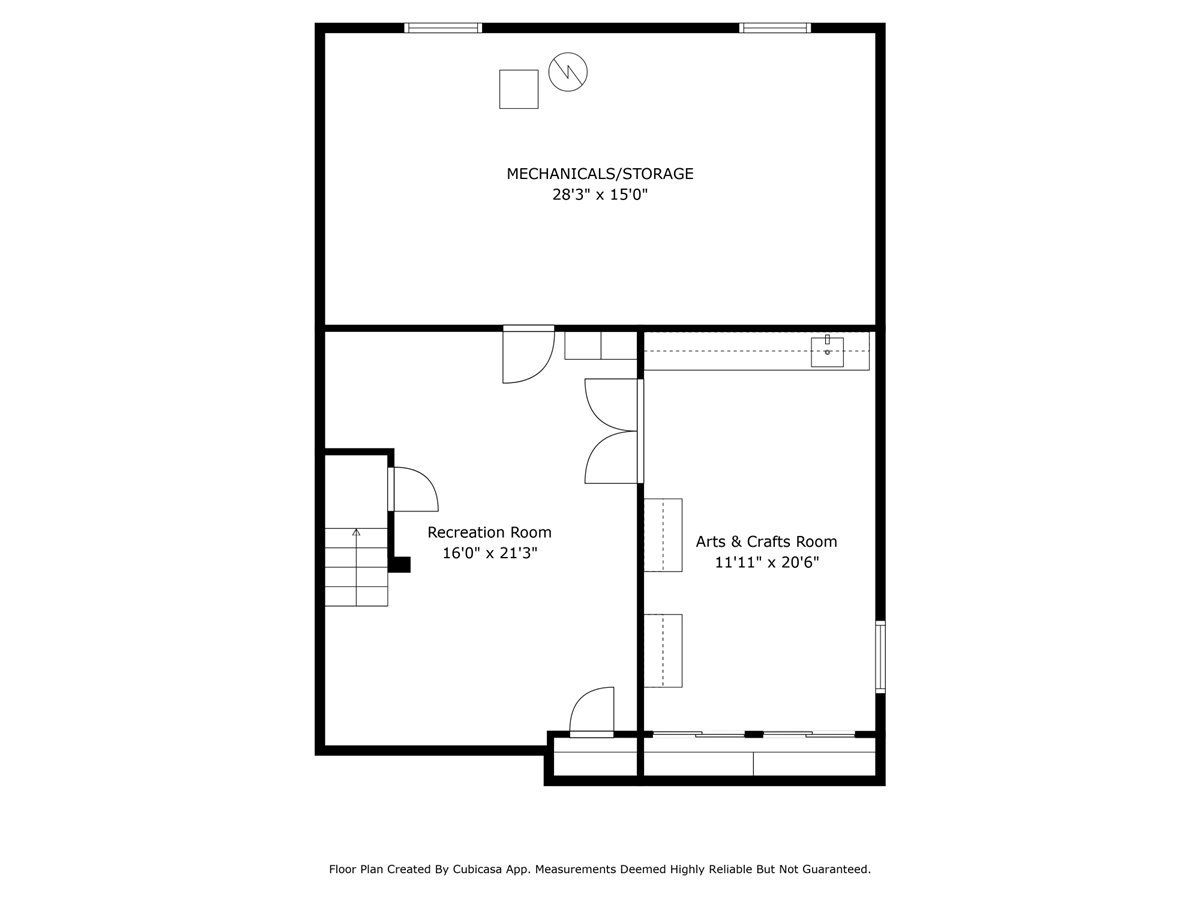
Room Specifics
Total Bedrooms: 3
Bedrooms Above Ground: 3
Bedrooms Below Ground: 0
Dimensions: —
Floor Type: —
Dimensions: —
Floor Type: —
Full Bathrooms: 3
Bathroom Amenities: Whirlpool,Separate Shower,Double Sink
Bathroom in Basement: 0
Rooms: —
Basement Description: —
Other Specifics
| 2 | |
| — | |
| — | |
| — | |
| — | |
| 3624 | |
| — | |
| — | |
| — | |
| — | |
| Not in DB | |
| — | |
| — | |
| — | |
| — |
Tax History
| Year | Property Taxes |
|---|---|
| — | $17,722 |
Contact Agent
Nearby Similar Homes
Nearby Sold Comparables
Contact Agent
Listing Provided By
@properties Christie's International Real Estate

