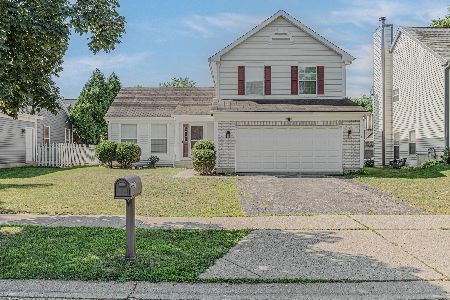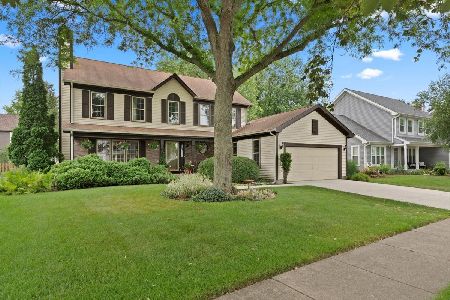1080 Wakefield Drive, Elgin, Illinois 60120
$435,000
|
For Sale
|
|
| Status: | New |
| Sqft: | 2,200 |
| Cost/Sqft: | $198 |
| Beds: | 4 |
| Baths: | 3 |
| Year Built: | 1995 |
| Property Taxes: | $7,332 |
| Days On Market: | 1 |
| Lot Size: | 0,19 |
Description
Beautifully updated 4-bedroom home in sought-after Cobblers Crossing, offering over 2,200 sq. ft. of functional living space with formal living and dining rooms, dual staircases, and a dramatic vaulted ceiling. The inviting family room features a cozy gas fireplace and opens to the eat-in kitchen with white shaker cabinets, Corian countertops, and stainless steel appliances. Upstairs includes four generous bedrooms, including a spacious primary suite with a walk-in closet and updated en-suite bath, plus a renovated hall bath. A large unfinished basement provides endless potential, while recent updates include a new fence (2024), windows (2023), roof (2020), leaf-guard gutters (2025), furnace (2021), fresh paint, updated doors and trim, newer appliances, and a home alarm system. With style, space, and a prime Elgin location, this home is truly move-in ready.
Property Specifics
| Single Family | |
| — | |
| — | |
| 1995 | |
| — | |
| Custom | |
| No | |
| 0.19 |
| Cook | |
| — | |
| 18 / Monthly | |
| — | |
| — | |
| — | |
| 12509399 | |
| 06072100240000 |
Property History
| DATE: | EVENT: | PRICE: | SOURCE: |
|---|---|---|---|
| 6 Nov, 2025 | Listed for sale | $435,000 | MRED MLS |
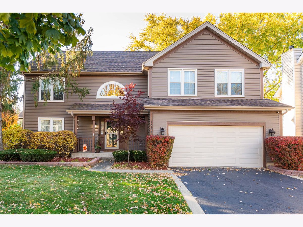
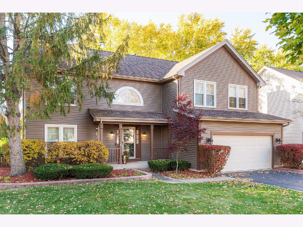
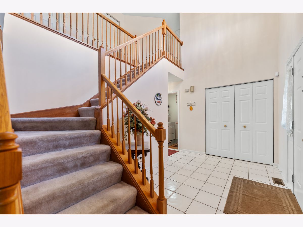
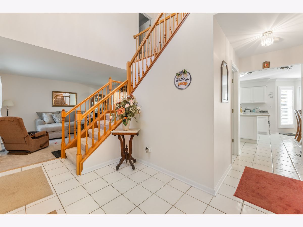
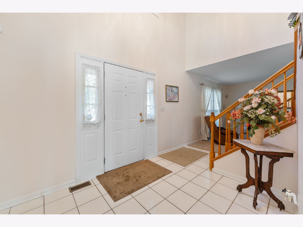
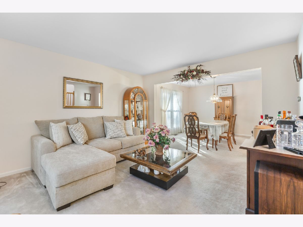
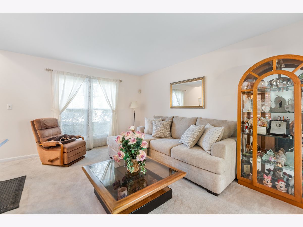
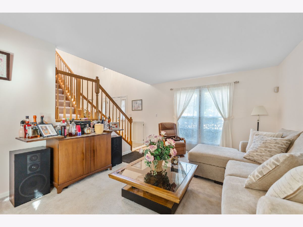
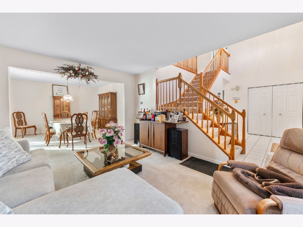
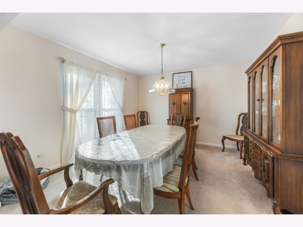
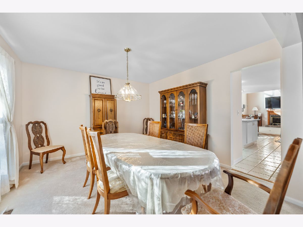
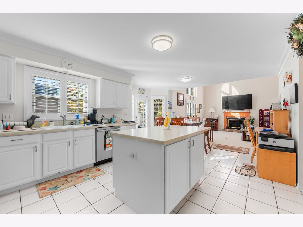
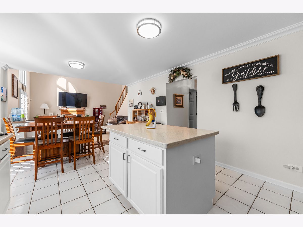
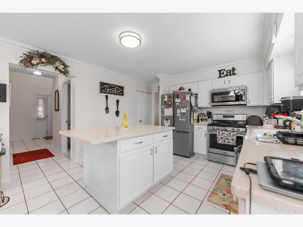
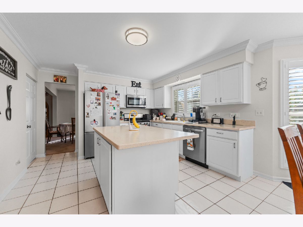
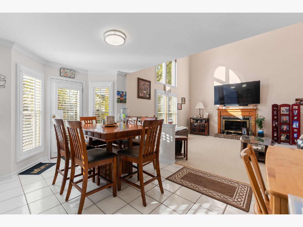
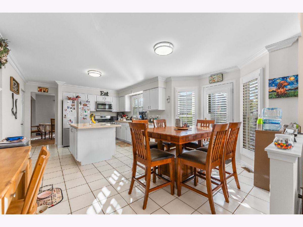
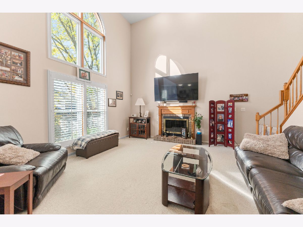
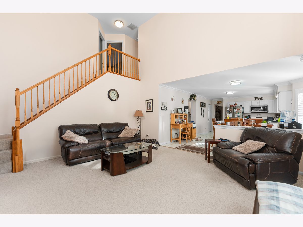
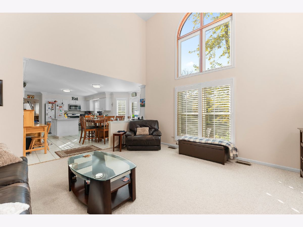
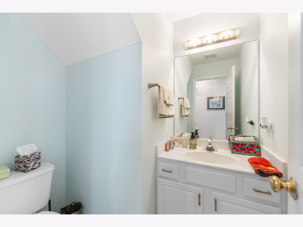
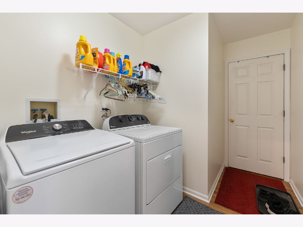
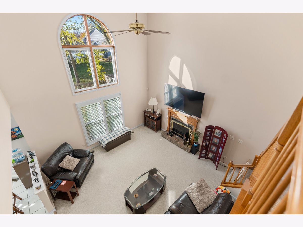
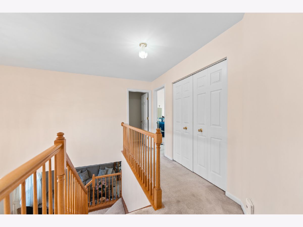
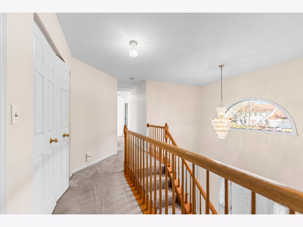
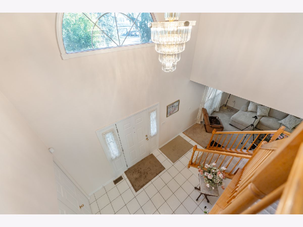
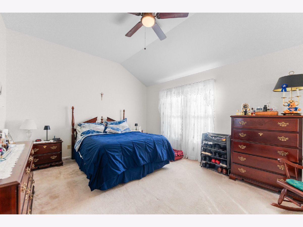
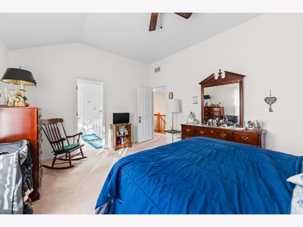
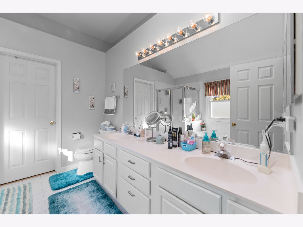
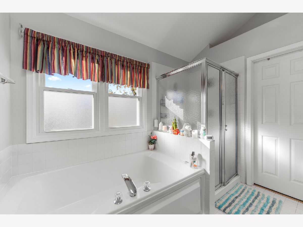
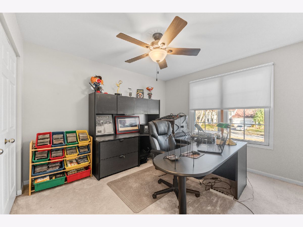
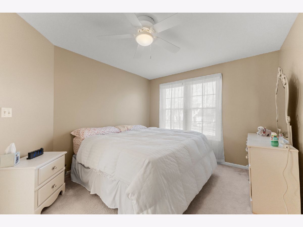
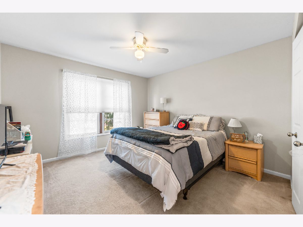
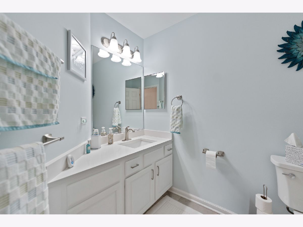
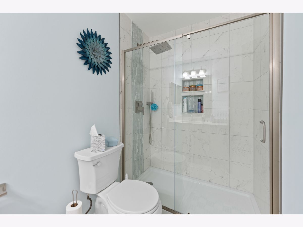
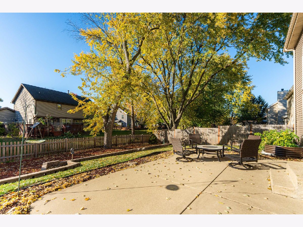
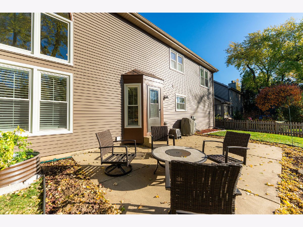
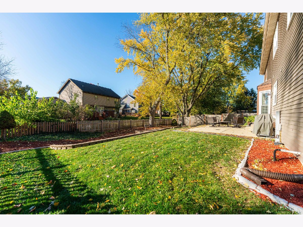
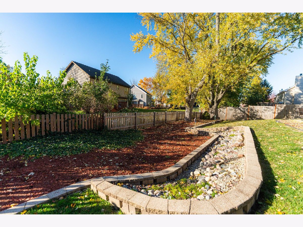
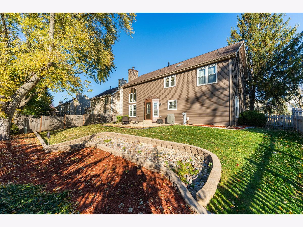
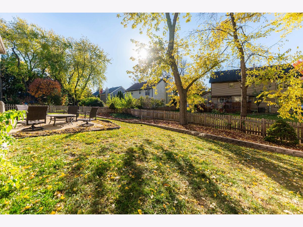
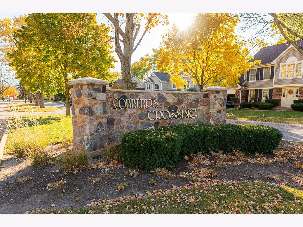
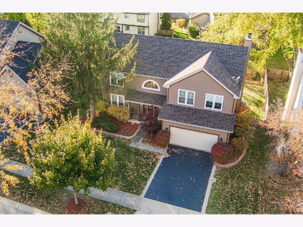
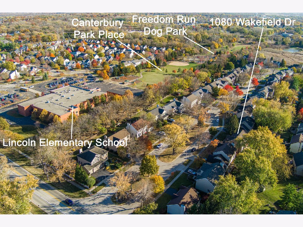
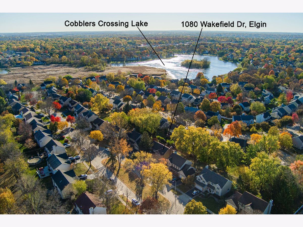
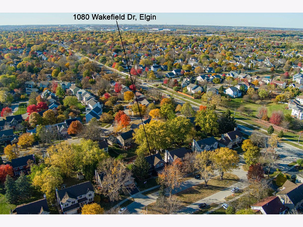
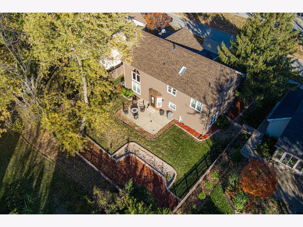
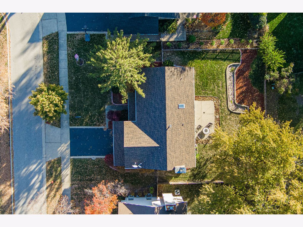
Room Specifics
Total Bedrooms: 4
Bedrooms Above Ground: 4
Bedrooms Below Ground: 0
Dimensions: —
Floor Type: —
Dimensions: —
Floor Type: —
Dimensions: —
Floor Type: —
Full Bathrooms: 3
Bathroom Amenities: Separate Shower,Double Sink
Bathroom in Basement: 1
Rooms: —
Basement Description: —
Other Specifics
| 2.5 | |
| — | |
| — | |
| — | |
| — | |
| 75X111 | |
| — | |
| — | |
| — | |
| — | |
| Not in DB | |
| — | |
| — | |
| — | |
| — |
Tax History
| Year | Property Taxes |
|---|---|
| 2025 | $7,332 |
Contact Agent
Nearby Similar Homes
Nearby Sold Comparables
Contact Agent
Listing Provided By
Coldwell Banker Realty

