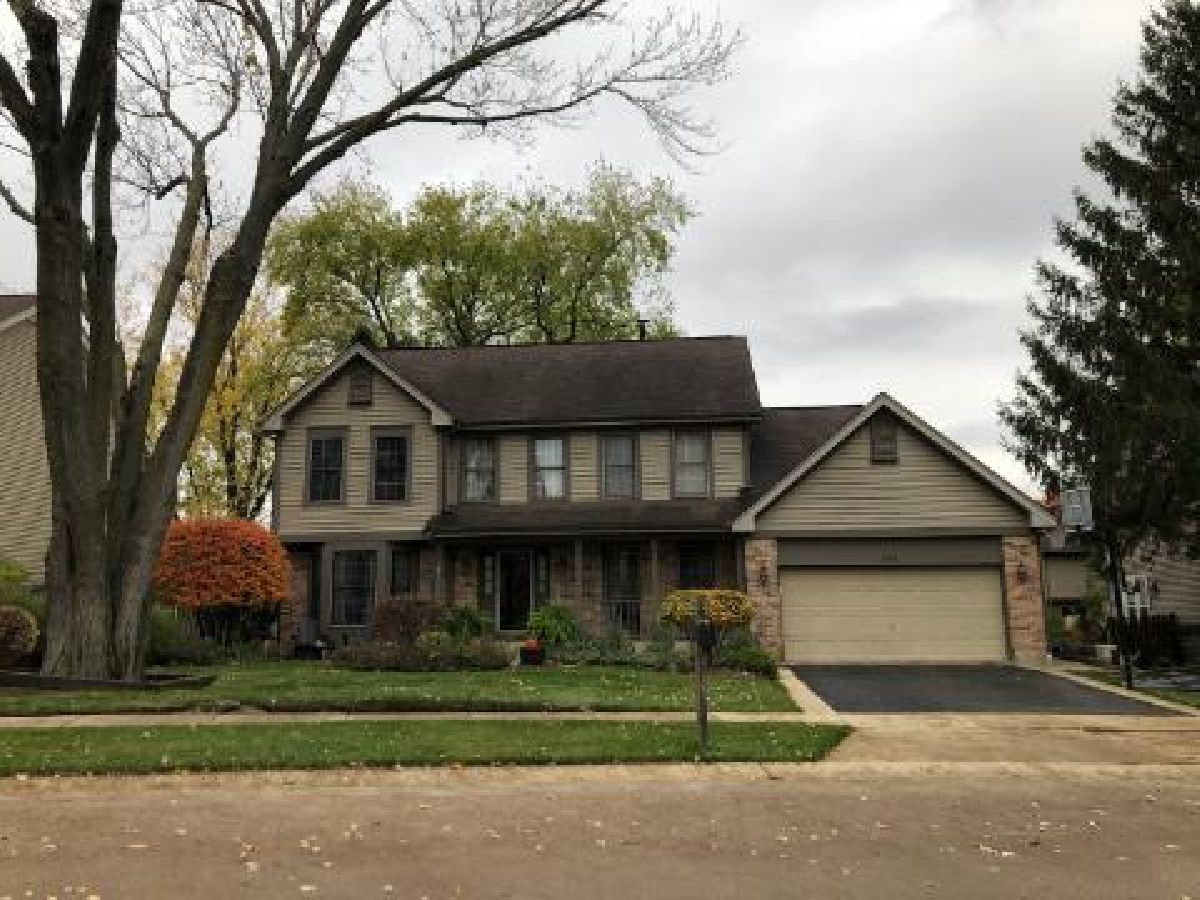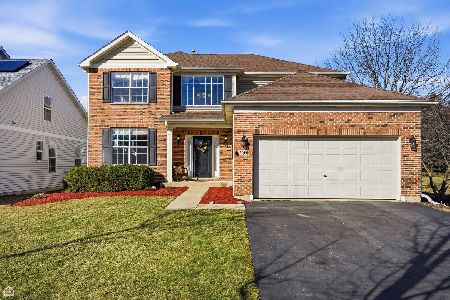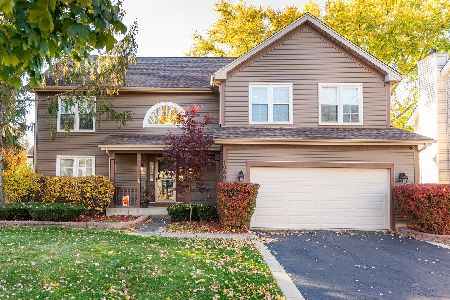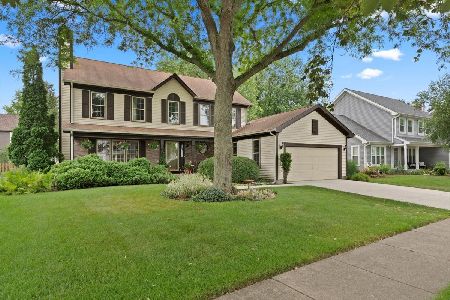1074 Wakefield Drive, Elgin, Illinois 60120
$430,000
|
Sold
|
|
| Status: | Closed |
| Sqft: | 2,400 |
| Cost/Sqft: | $179 |
| Beds: | 4 |
| Baths: | 3 |
| Year Built: | 1995 |
| Property Taxes: | $6,987 |
| Days On Market: | 743 |
| Lot Size: | 0,00 |
Description
Updated home in the "Estates of Cobblers Crossing" very close to I90, O'hare 20 minutes away. Walking distance to Lincoln Elementary with a park and baseball field. 10 minutes from the Arboretum of South Barrington for dining and shopping One block from the dog park, walking and biking trails Quiet Blvd street!! Mature trees. Granite counters, SS appliances. Bright vaulted sun room a premium builder's option!! New Roof, garage door. Neighborhood pond for fishing?
Property Specifics
| Single Family | |
| — | |
| — | |
| 1995 | |
| — | |
| — | |
| No | |
| — |
| Cook | |
| — | |
| 220 / Annual | |
| — | |
| — | |
| — | |
| 11976289 | |
| 06072100230000 |
Nearby Schools
| NAME: | DISTRICT: | DISTANCE: | |
|---|---|---|---|
|
Grade School
Lincoln Elementary School |
46 | — | |
|
Middle School
Ellis Middle School |
46 | Not in DB | |
|
High School
Elgin High School |
46 | Not in DB | |
Property History
| DATE: | EVENT: | PRICE: | SOURCE: |
|---|---|---|---|
| 27 Mar, 2024 | Sold | $430,000 | MRED MLS |
| 16 Feb, 2024 | Under contract | $430,000 | MRED MLS |
| 15 Feb, 2024 | Listed for sale | $430,000 | MRED MLS |


















Room Specifics
Total Bedrooms: 4
Bedrooms Above Ground: 4
Bedrooms Below Ground: 0
Dimensions: —
Floor Type: —
Dimensions: —
Floor Type: —
Dimensions: —
Floor Type: —
Full Bathrooms: 3
Bathroom Amenities: —
Bathroom in Basement: 0
Rooms: —
Basement Description: Finished,Rec/Family Area
Other Specifics
| 2 | |
| — | |
| — | |
| — | |
| — | |
| 74 X 120 | |
| — | |
| — | |
| — | |
| — | |
| Not in DB | |
| — | |
| — | |
| — | |
| — |
Tax History
| Year | Property Taxes |
|---|---|
| 2024 | $6,987 |
Contact Agent
Nearby Similar Homes
Nearby Sold Comparables
Contact Agent
Listing Provided By
Executive Realty Group LLC







