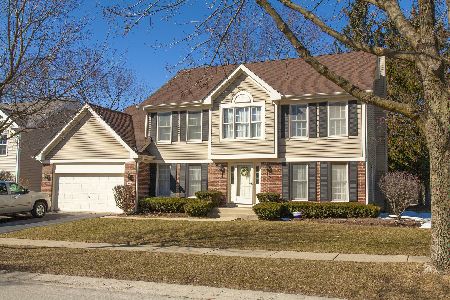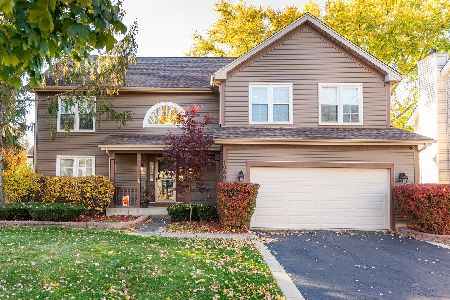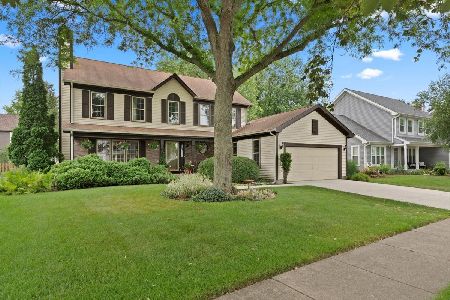1092 Wakefield Drive, Elgin, Illinois 60120
$240,000
|
Sold
|
|
| Status: | Closed |
| Sqft: | 2,148 |
| Cost/Sqft: | $112 |
| Beds: | 4 |
| Baths: | 3 |
| Year Built: | 1995 |
| Property Taxes: | $7,200 |
| Days On Market: | 3988 |
| Lot Size: | 0,19 |
Description
Well maintained home. Lovely two-story foyer and family room .Dual staircase for your convinient. First level rosewood hardwood floors. Great size bedrooms. Finished basement for your additional entertainment. Just move in. The draperies, electric fireplace and entertainment center is not included. Short Sale. As Is condition. 100% tax propration. No Survey. Buyer responsible for village inspection and repair
Property Specifics
| Single Family | |
| — | |
| — | |
| 1995 | |
| Full | |
| — | |
| No | |
| 0.19 |
| Cook | |
| Cobblers Crossing | |
| 183 / Annual | |
| Other | |
| Public | |
| Public Sewer | |
| 08846682 | |
| 06072100260000 |
Property History
| DATE: | EVENT: | PRICE: | SOURCE: |
|---|---|---|---|
| 29 Sep, 2015 | Sold | $240,000 | MRED MLS |
| 10 Apr, 2015 | Under contract | $240,000 | MRED MLS |
| — | Last price change | $250,000 | MRED MLS |
| 25 Feb, 2015 | Listed for sale | $250,000 | MRED MLS |
Room Specifics
Total Bedrooms: 4
Bedrooms Above Ground: 4
Bedrooms Below Ground: 0
Dimensions: —
Floor Type: Carpet
Dimensions: —
Floor Type: Carpet
Dimensions: —
Floor Type: Carpet
Full Bathrooms: 3
Bathroom Amenities: —
Bathroom in Basement: 0
Rooms: Breakfast Room,Foyer,Recreation Room
Basement Description: Finished
Other Specifics
| 2 | |
| — | |
| — | |
| — | |
| — | |
| 109X77X108X76 | |
| — | |
| Full | |
| — | |
| — | |
| Not in DB | |
| — | |
| — | |
| — | |
| — |
Tax History
| Year | Property Taxes |
|---|---|
| 2015 | $7,200 |
Contact Agent
Nearby Similar Homes
Nearby Sold Comparables
Contact Agent
Listing Provided By
Berkshire Hathaway HomeServices Starck Real Estate









