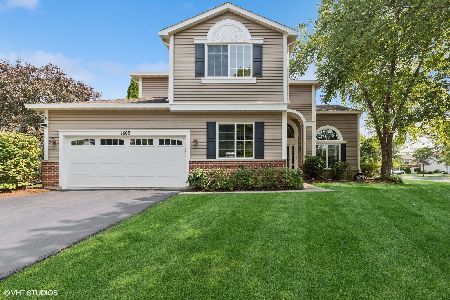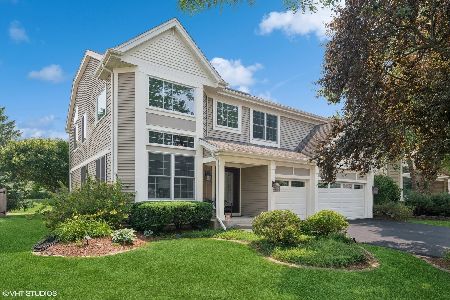1077 Village Lane, Gurnee, Illinois 60031
$347,500
|
Sold
|
|
| Status: | Closed |
| Sqft: | 3,200 |
| Cost/Sqft: | $115 |
| Beds: | 4 |
| Baths: | 3 |
| Year Built: | 1995 |
| Property Taxes: | $9,207 |
| Days On Market: | 6134 |
| Lot Size: | 0,25 |
Description
Light,bright, open floor plan! One owner home immaculately maintained! New Carpet and fresh paint make this move in ready! Two story foyer opens to two story living room! Master will please w/2 walk in closets and luxury whirlpool bath. Stunning kitchen opens to family room w/entertainment niche and fireplace. first floor den/ Bedroom w/full bath. Buyer lost his job, their loss is your gain! This is a WOW home.
Property Specifics
| Single Family | |
| — | |
| Colonial | |
| 1995 | |
| Full | |
| WINDSOR | |
| No | |
| 0.25 |
| Lake | |
| Concord Oaks | |
| 180 / Annual | |
| Other | |
| Public | |
| Public Sewer | |
| 07172678 | |
| 07184080250000 |
Nearby Schools
| NAME: | DISTRICT: | DISTANCE: | |
|---|---|---|---|
|
Grade School
Woodland Elementary School |
50 | — | |
|
Middle School
Woodland Middle School |
50 | Not in DB | |
|
High School
Warren Township High School |
121 | Not in DB | |
Property History
| DATE: | EVENT: | PRICE: | SOURCE: |
|---|---|---|---|
| 3 Sep, 2009 | Sold | $347,500 | MRED MLS |
| 9 Aug, 2009 | Under contract | $368,500 | MRED MLS |
| 28 Mar, 2009 | Listed for sale | $368,500 | MRED MLS |
Room Specifics
Total Bedrooms: 4
Bedrooms Above Ground: 4
Bedrooms Below Ground: 0
Dimensions: —
Floor Type: Carpet
Dimensions: —
Floor Type: Wood Laminate
Dimensions: —
Floor Type: Carpet
Full Bathrooms: 3
Bathroom Amenities: Whirlpool,Separate Shower,Double Sink
Bathroom in Basement: 0
Rooms: Den,Foyer,Gallery,Loft,Recreation Room,Utility Room-1st Floor
Basement Description: Finished
Other Specifics
| 3 | |
| Concrete Perimeter | |
| Asphalt | |
| Deck | |
| Landscaped | |
| 68X146X53X145 | |
| Unfinished | |
| Full | |
| Vaulted/Cathedral Ceilings, First Floor Bedroom | |
| Range, Microwave, Dishwasher, Refrigerator, Disposal | |
| Not in DB | |
| Sidewalks, Street Lights | |
| — | |
| — | |
| Gas Log, Gas Starter |
Tax History
| Year | Property Taxes |
|---|---|
| 2009 | $9,207 |
Contact Agent
Nearby Similar Homes
Nearby Sold Comparables
Contact Agent
Listing Provided By
RE/MAX Suburban











