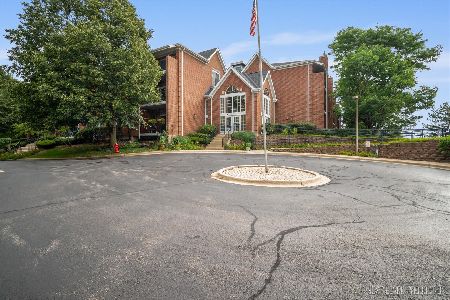11 Hunt Club Drive, St Charles, Illinois 60174
$250,000
|
For Sale
|
|
| Status: | Contingent |
| Sqft: | 1,190 |
| Cost/Sqft: | $210 |
| Beds: | 2 |
| Baths: | 2 |
| Year Built: | 1996 |
| Property Taxes: | $3,908 |
| Days On Market: | 4 |
| Lot Size: | 0,00 |
Description
Enjoy maintenance free living in highly sought after HUNT CLUB subdivision! This unit is conveniently located on the 1st floor in a secure elevator building. This 2 bedroom, 2 bath condo offers an open & inviting layout. The spacious living room features a fireplace & large patio door with direct access to a private balcony that faces the inside courtyard. The kitchen includes ample cabinet space, solid surface countertops and a separate eating area. The primary suite offers a spacious bedroom, generous closet space and a private en-suite bathroom with a walk-in shower. The second bedroom and full guest bath provides flexibility for guests, home office or hobbies. Stackable washer/dryer in the unit and plenty of storage space. Underground heated parking (space #7) as well as a dedicated storage locker (space #11) on the garage level. Updates include: New HVAC '23, bathroom toilets '25, newer stove. The HVAC is located in the locked closet off the balcony. The Hunt Club condos offers a community room equipped with full kitchen, tables and bathrooms and is the perfect place for game time, showers, family gatherings, or meetings. HOA covers exterior maintenance, water and sewer and soft water throughout, garbage & recycling, lawn care, snow removal. Located just minutes from downtown St Charles, the Arcada Theatre, shopping, dining, Pottawatomie Park, Norris Recreation Center and the Fox River Trail. Offered as part of an estate, sold AS-IS.
Property Specifics
| Condos/Townhomes | |
| 3 | |
| — | |
| 1996 | |
| — | |
| Regency | |
| No | |
| — |
| Kane | |
| Hunt Club Condos | |
| 398 / Monthly | |
| — | |
| — | |
| — | |
| 12472256 | |
| 0926306007 |
Nearby Schools
| NAME: | DISTRICT: | DISTANCE: | |
|---|---|---|---|
|
Middle School
Wredling Middle School |
303 | Not in DB | |
|
High School
St Charles East High School |
303 | Not in DB | |
Property History
| DATE: | EVENT: | PRICE: | SOURCE: |
|---|---|---|---|
| 23 Sep, 2025 | Under contract | $250,000 | MRED MLS |
| 21 Sep, 2025 | Listed for sale | $250,000 | MRED MLS |
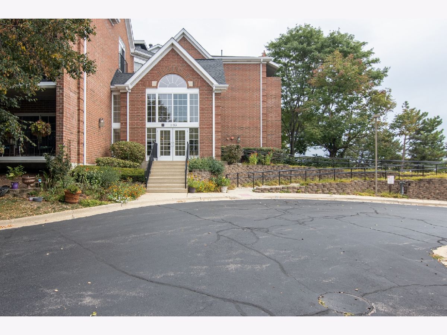
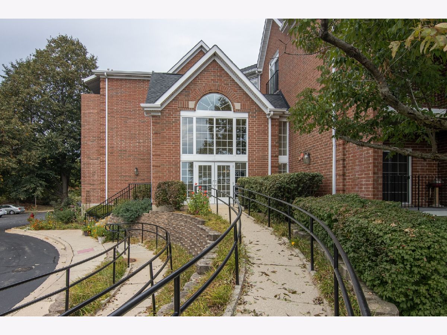
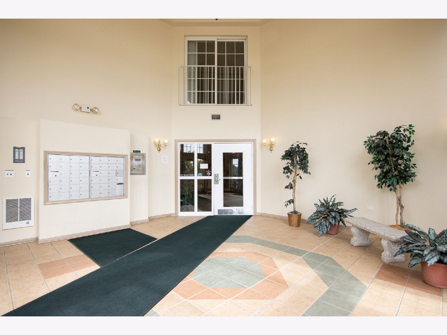
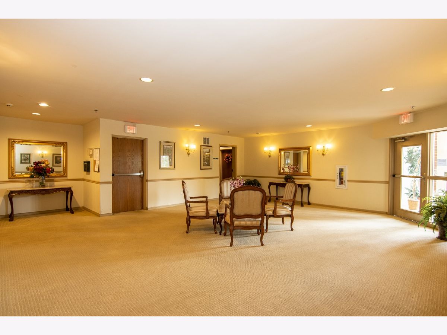
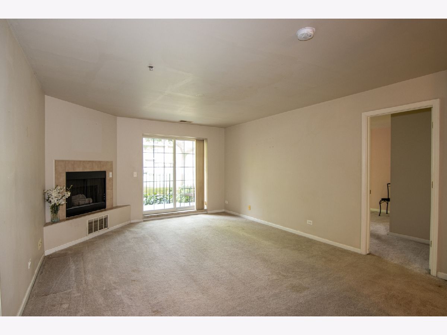
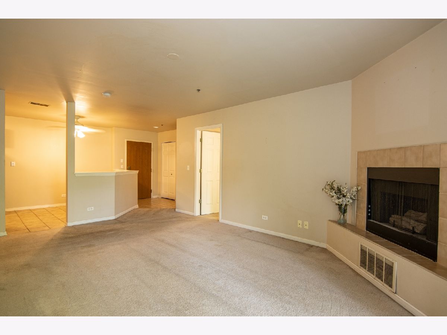
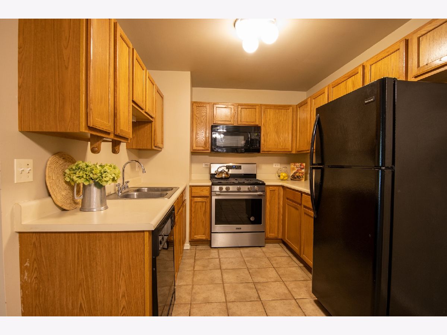
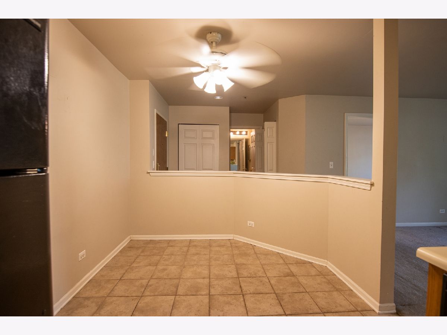
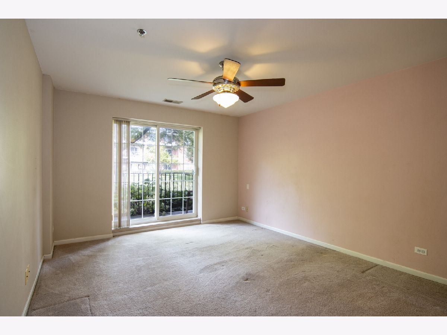
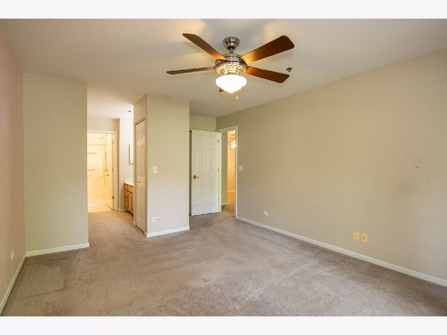
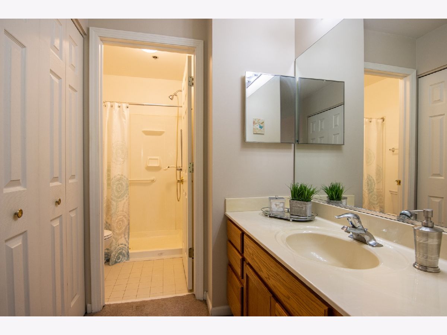
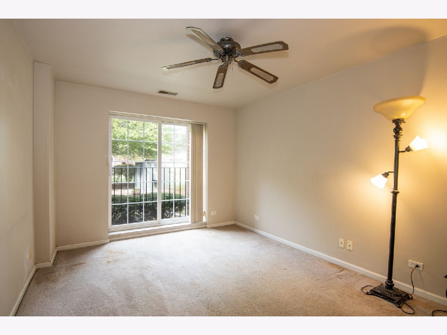
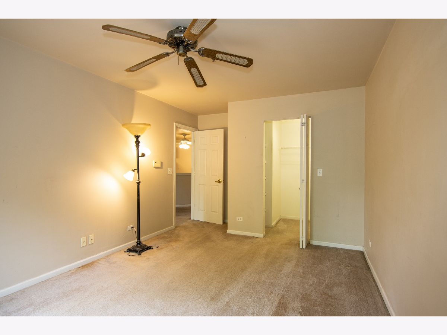
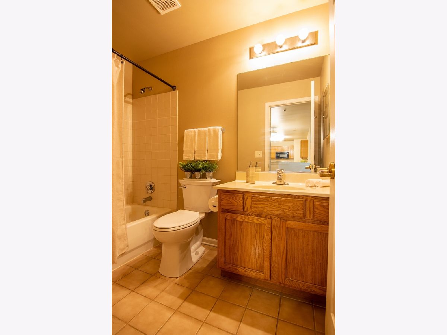
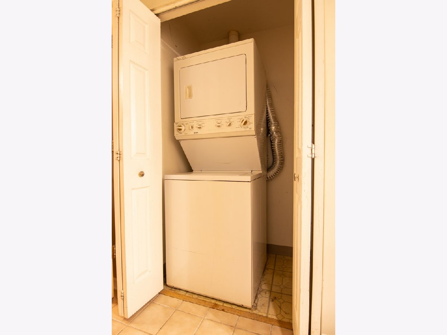
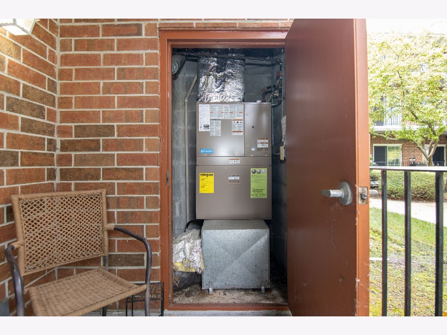
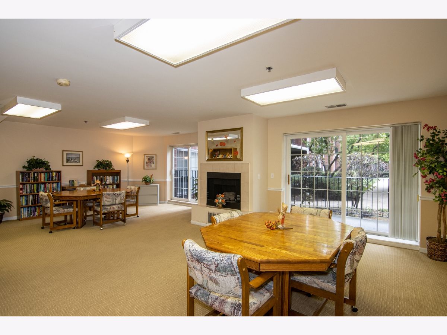
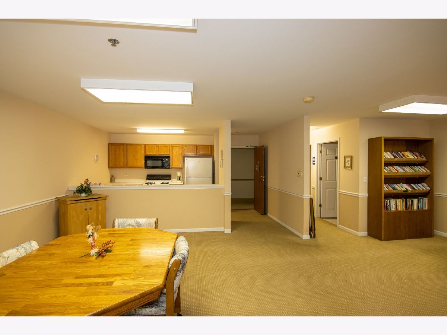
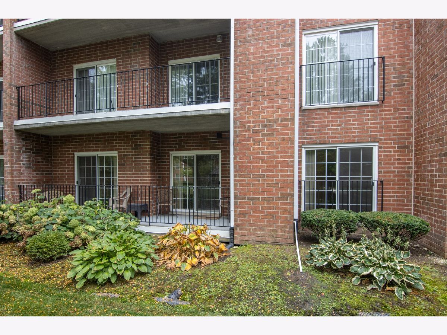
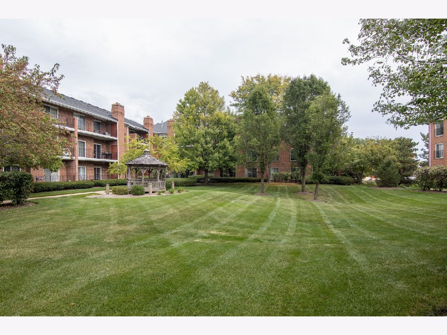
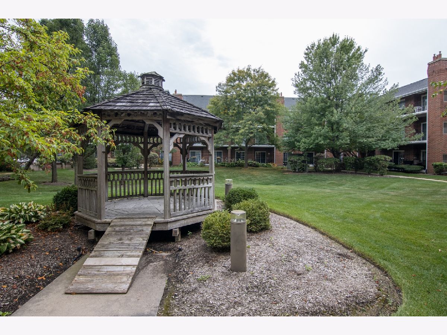
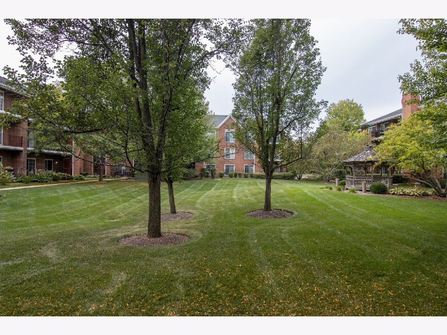
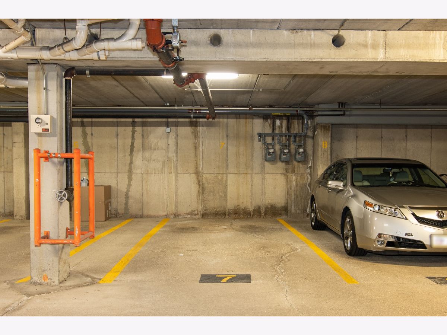
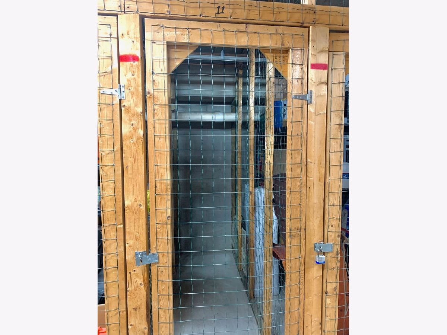
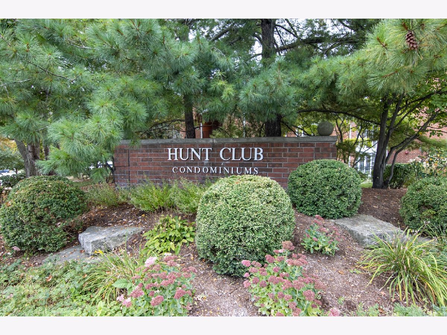
Room Specifics
Total Bedrooms: 2
Bedrooms Above Ground: 2
Bedrooms Below Ground: 0
Dimensions: —
Floor Type: —
Full Bathrooms: 2
Bathroom Amenities: Double Shower
Bathroom in Basement: 0
Rooms: —
Basement Description: —
Other Specifics
| 1 | |
| — | |
| — | |
| — | |
| — | |
| COMMON | |
| — | |
| — | |
| — | |
| — | |
| Not in DB | |
| — | |
| — | |
| — | |
| — |
Tax History
| Year | Property Taxes |
|---|---|
| 2025 | $3,908 |
Contact Agent
Nearby Similar Homes
Nearby Sold Comparables
Contact Agent
Listing Provided By
HomeSmart Connect LLC

